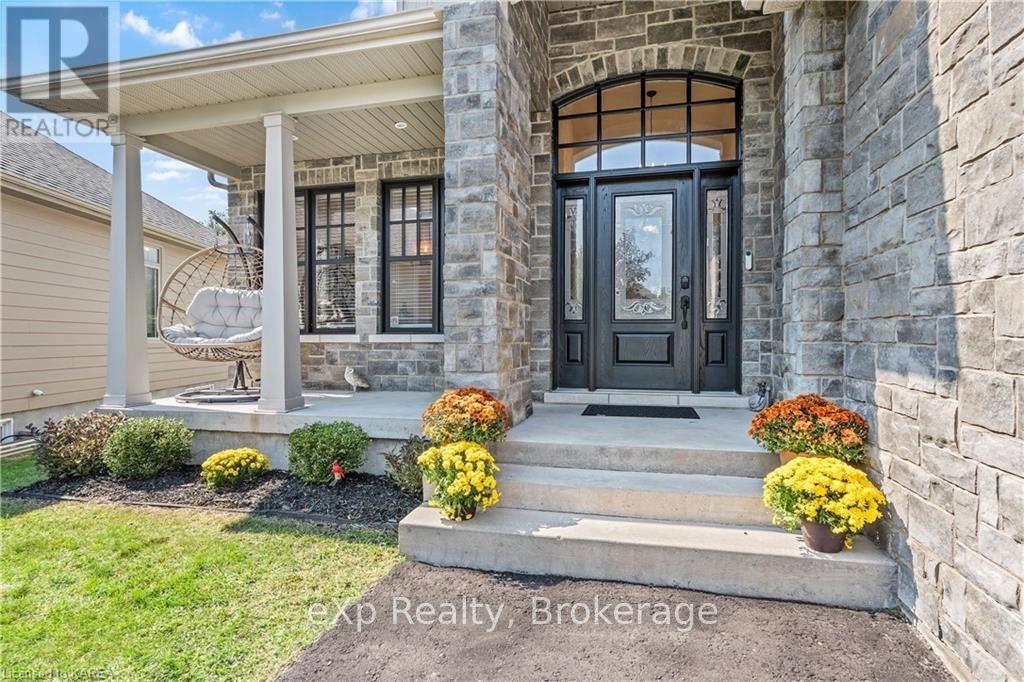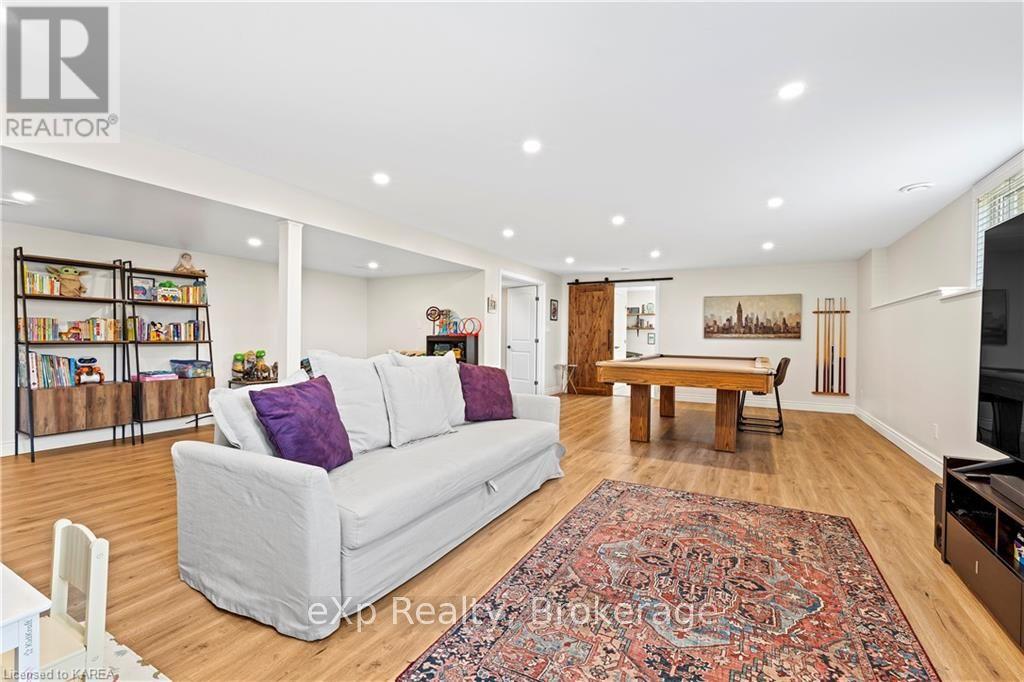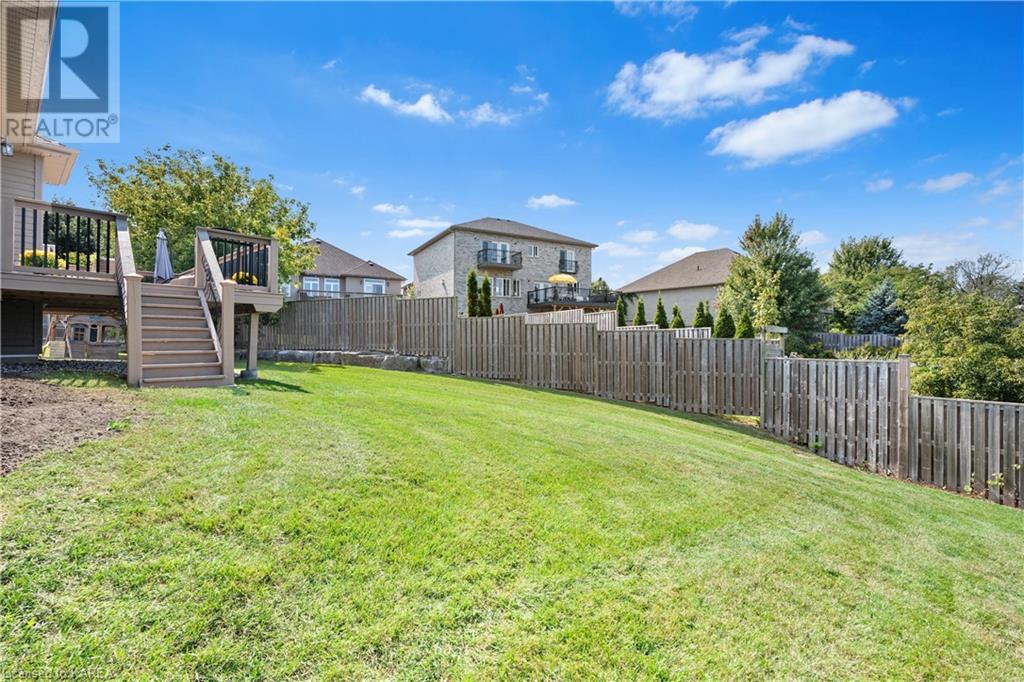413 Westgate Court Kingston, Ontario K7P 0E4
$1,100,000
Welcome to 413 Westgate Court, a stunning executive bungalow. Nestled on a quiet cul-de-sac in Westgate Village, this bungalow offers 5 bedrooms, 3 bathrooms, and a fully finished basement. Step inside to a grand foyer that flows into a dining room with a tray ceiling... ideal for hosting dinners. The kitchen, featuring granite countertops, a breakfast bar, and ample cabinet space, opens into a bright living room centred around a cozy gas fireplace, all enhanced by beautiful hardwood floors. From here, step out onto the elevated deck, where you will enjoy serene views of the Collins Creek Wetlands. The main floor showcases rich hardwood flooring throughout the primary living areas, with plush carpeting in the two secondary bedrooms for comfort. The primary suite, with hardwood floors, features a luxurious 5-piece ensuite and a walk-in closet, while the additional bedrooms share a 4-piece bath, offering comfort for family or guests. Downstairs, the fully finished basement is outfitted with stylish luxury vinyl plank flooring, with cozy carpeting in two additional bedrooms. The expansive rec room offers endless possibilities for entertainment, from a game of pool to a home theatre setup or exercise space. A versatile den/office and a finished laundry room round out this level, along with a 3-piece bath. Located near schools, shopping, and recreational areas, this home blends luxury and convenience in a peaceful, safe, family-friendly neighbourhood. Schedule your private viewing today. (id:28587)
Open House
This property has open houses!
2:00 pm
Ends at:4:00 pm
Property Details
| MLS® Number | X9412261 |
| Property Type | Single Family |
| Community Name | North of Taylor-Kidd Blvd |
| AmenitiesNearBy | Hospital |
| EquipmentType | Water Heater - Tankless |
| ParkingSpaceTotal | 6 |
| RentalEquipmentType | Water Heater - Tankless |
Building
| BathroomTotal | 3 |
| BedroomsAboveGround | 3 |
| BedroomsBelowGround | 2 |
| BedroomsTotal | 5 |
| Appliances | Water Heater - Tankless, Dishwasher, Dryer, Garage Door Opener, Microwave, Range, Refrigerator, Stove, Washer, Window Coverings |
| ArchitecturalStyle | Bungalow |
| BasementDevelopment | Finished |
| BasementType | Full (finished) |
| ConstructionStyleAttachment | Detached |
| CoolingType | Central Air Conditioning |
| ExteriorFinish | Wood, Stone |
| FoundationType | Poured Concrete |
| HeatingFuel | Natural Gas |
| HeatingType | Forced Air |
| StoriesTotal | 1 |
| Type | House |
| UtilityWater | Municipal Water |
Parking
| Attached Garage | |
| Inside Entry |
Land
| Acreage | No |
| LandAmenities | Hospital |
| Sewer | Sanitary Sewer |
| SizeDepth | 127 Ft ,6 In |
| SizeFrontage | 38 Ft ,3 In |
| SizeIrregular | 38.29 X 127.56 Ft |
| SizeTotalText | 38.29 X 127.56 Ft|under 1/2 Acre |
| ZoningDescription | R2-31 |
Rooms
| Level | Type | Length | Width | Dimensions |
|---|---|---|---|---|
| Basement | Bedroom | 4.17 m | 4.57 m | 4.17 m x 4.57 m |
| Basement | Bedroom | 3.12 m | 4.8 m | 3.12 m x 4.8 m |
| Basement | Den | 4.8 m | 3.23 m | 4.8 m x 3.23 m |
| Basement | Bathroom | 2.51 m | 3.38 m | 2.51 m x 3.38 m |
| Basement | Laundry Room | 2.44 m | 2.49 m | 2.44 m x 2.49 m |
| Basement | Utility Room | 2.24 m | 3.23 m | 2.24 m x 3.23 m |
| Basement | Other | 1.14 m | 0.97 m | 1.14 m x 0.97 m |
| Basement | Other | 1.91 m | 1.75 m | 1.91 m x 1.75 m |
| Main Level | Foyer | 2.13 m | 3.35 m | 2.13 m x 3.35 m |
| Main Level | Kitchen | 3.86 m | 3.23 m | 3.86 m x 3.23 m |
| Main Level | Dining Room | 3.86 m | 3.61 m | 3.86 m x 3.61 m |
| Main Level | Living Room | 5.66 m | 6.63 m | 5.66 m x 6.63 m |
| Main Level | Primary Bedroom | 3.78 m | 4.93 m | 3.78 m x 4.93 m |
| Main Level | Other | 2.97 m | 2.79 m | 2.97 m x 2.79 m |
| Main Level | Bathroom | 1.6 m | 3.3 m | 1.6 m x 3.3 m |
| Main Level | Bedroom | 4.14 m | 3.3 m | 4.14 m x 3.3 m |
| Main Level | Bedroom | 3.17 m | 3.68 m | 3.17 m x 3.68 m |
Interested?
Contact us for more information
Jay Gazeley
Salesperson
1-695 Innovation Dr
Kingston, Ontario K7K 7E6
Sean Gazeley
Salesperson
1-695 Innovation Dr
Kingston, Ontario K7K 7E6




















































