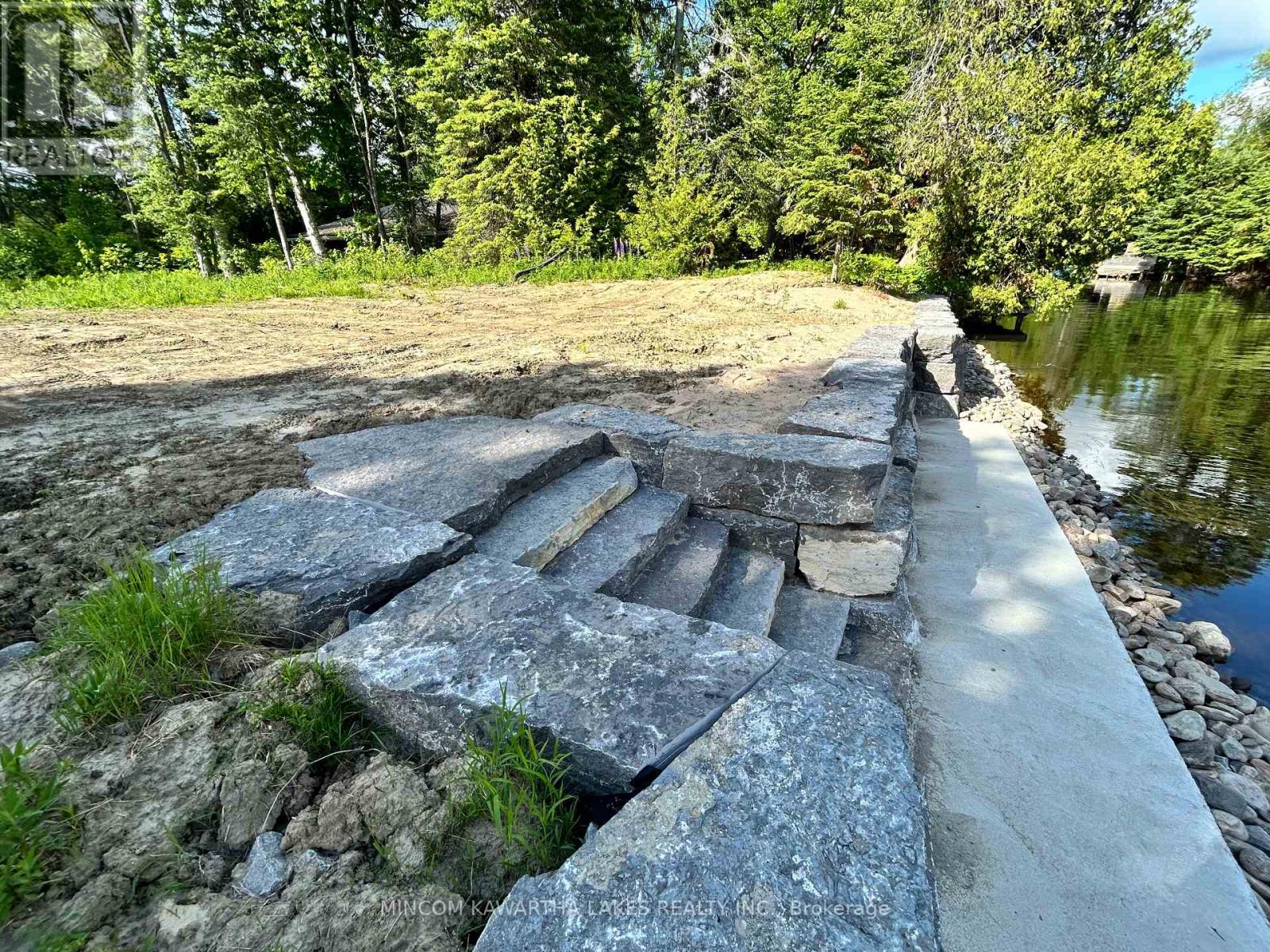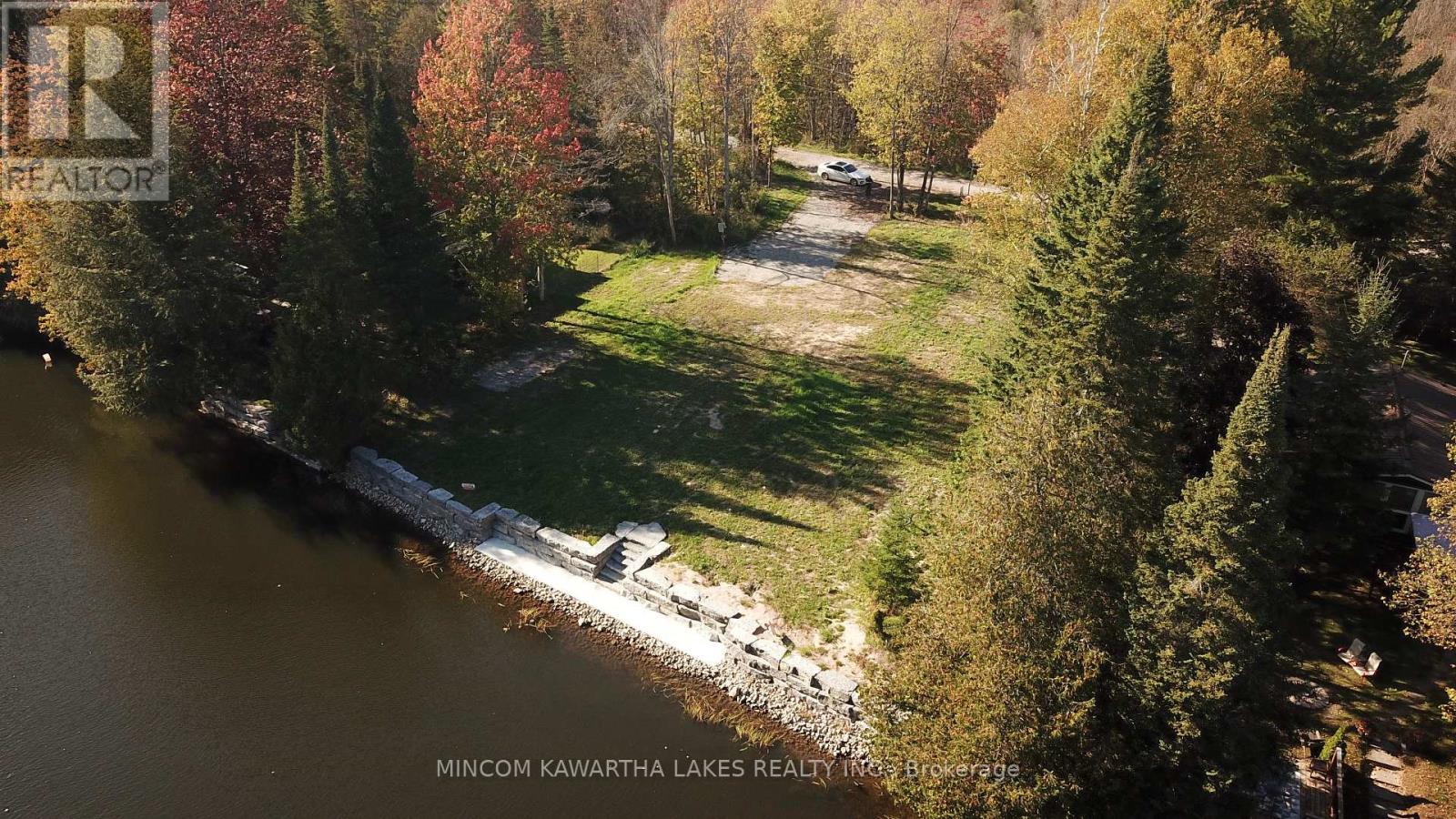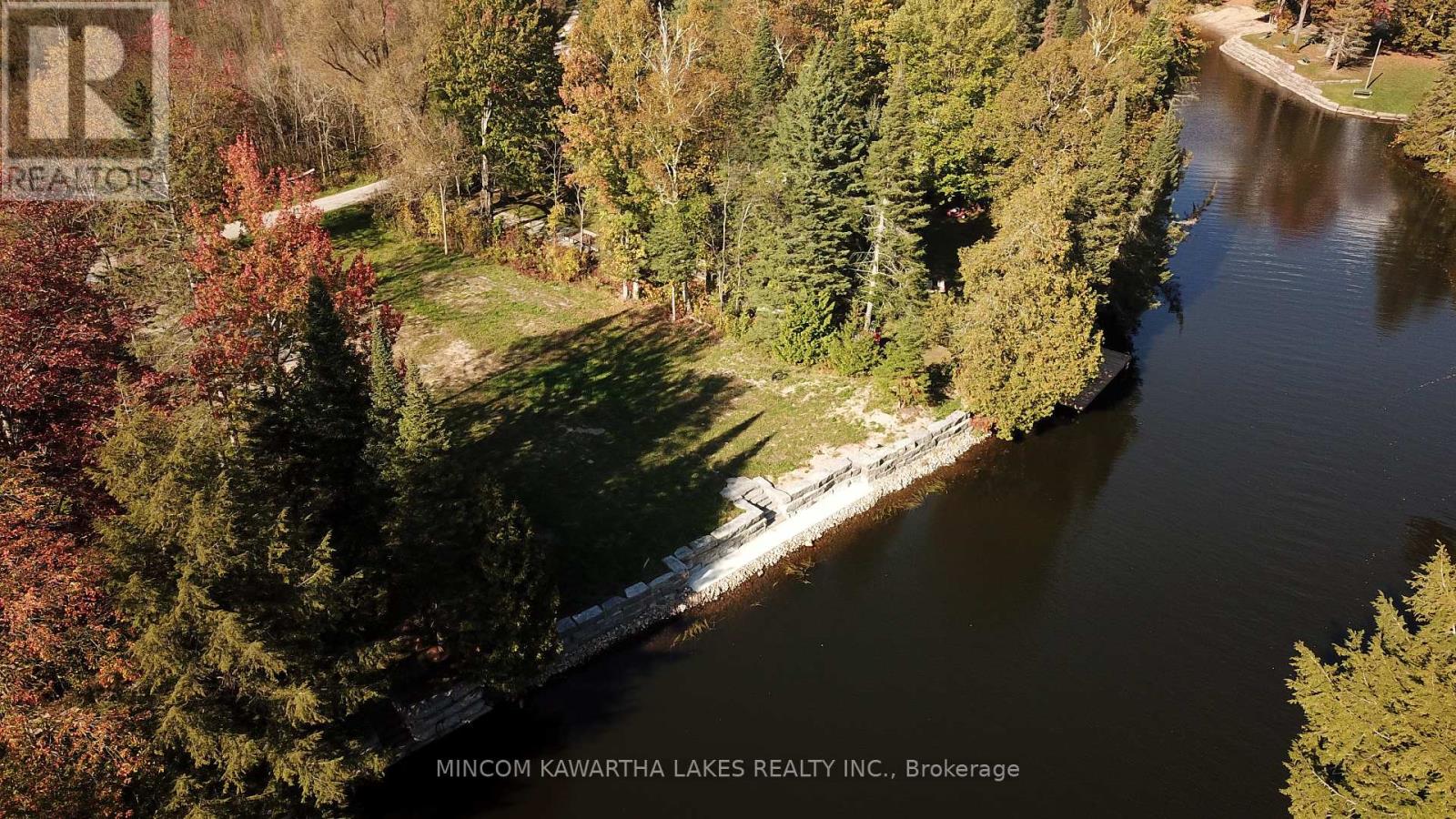165 Cedarplank Road Kawartha Lakes, Ontario K0M 1N0
$429,900
Imagine building your dream home or cottage on the picturesque Burnt River. This 115' x 287' lot is perfectly situated, connected to the Trent Severn Waterway and just a 15-minute drive from Fenelon Falls. The deep water offers a 25-minute boat ride to Cameron Lake, providing endless opportunities for waterfront adventures. You'll be thrilled to know that the shoreline has been professionally rehabilitated with a stunning armour stone retaining wall and built-in stairs for easy water access. This prime land is ready for your dream home, featuring a concrete-reinforced base for your dock. The driveway has been expertly raised and graded with limestone, and the property itself has been meticulously graded. Plus, with 200-amp power and multiple outlets available, all your electrical needs are sorted. Don't let this incredible opportunity to join a thriving waterfront community pass you by (id:28587)
Property Details
| MLS® Number | X9373057 |
| Property Type | Vacant Land |
| Community Name | Rural Somerville |
| View Type | Direct Water View |
| Water Front Type | Waterfront |
Building
Land
| Access Type | Year-round Access |
| Acreage | No |
| Size Depth | 187 Ft |
| Size Frontage | 115 Ft |
| Size Irregular | 115 X 187 Ft |
| Size Total Text | 115 X 187 Ft|under 1/2 Acre |
Utilities
| Cable | Available |
https://www.realtor.ca/real-estate/27480886/165-cedarplank-road-kawartha-lakes-rural-somerville
Contact Us
Contact us for more information
Jodi Turnbull
Salesperson
(705) 743-7355
www.mincomkawarthalakes.com/









































