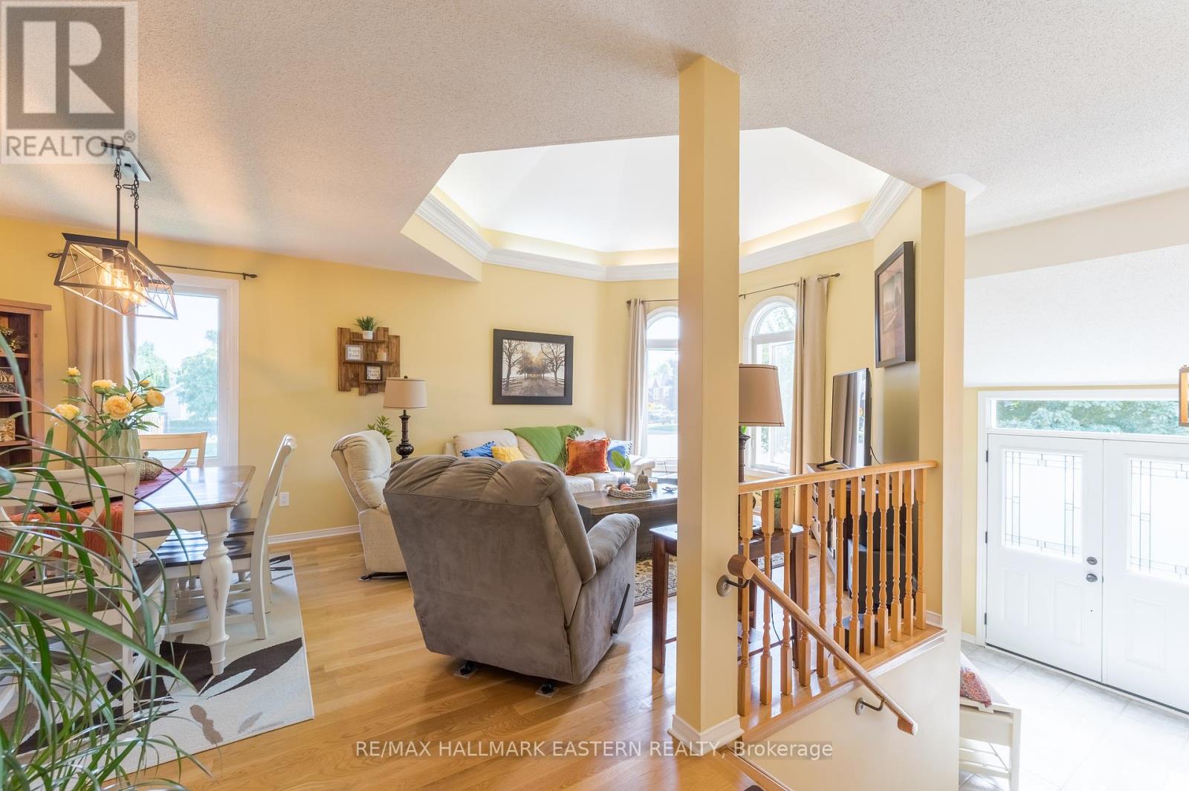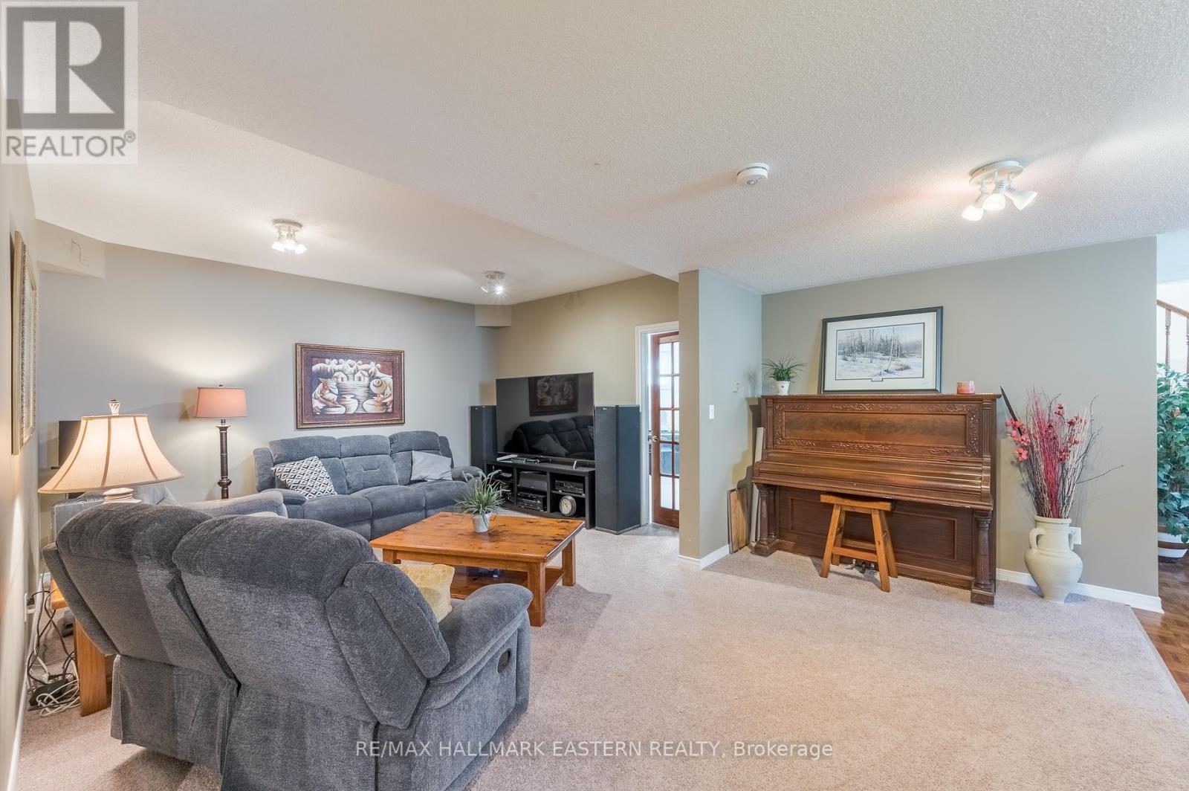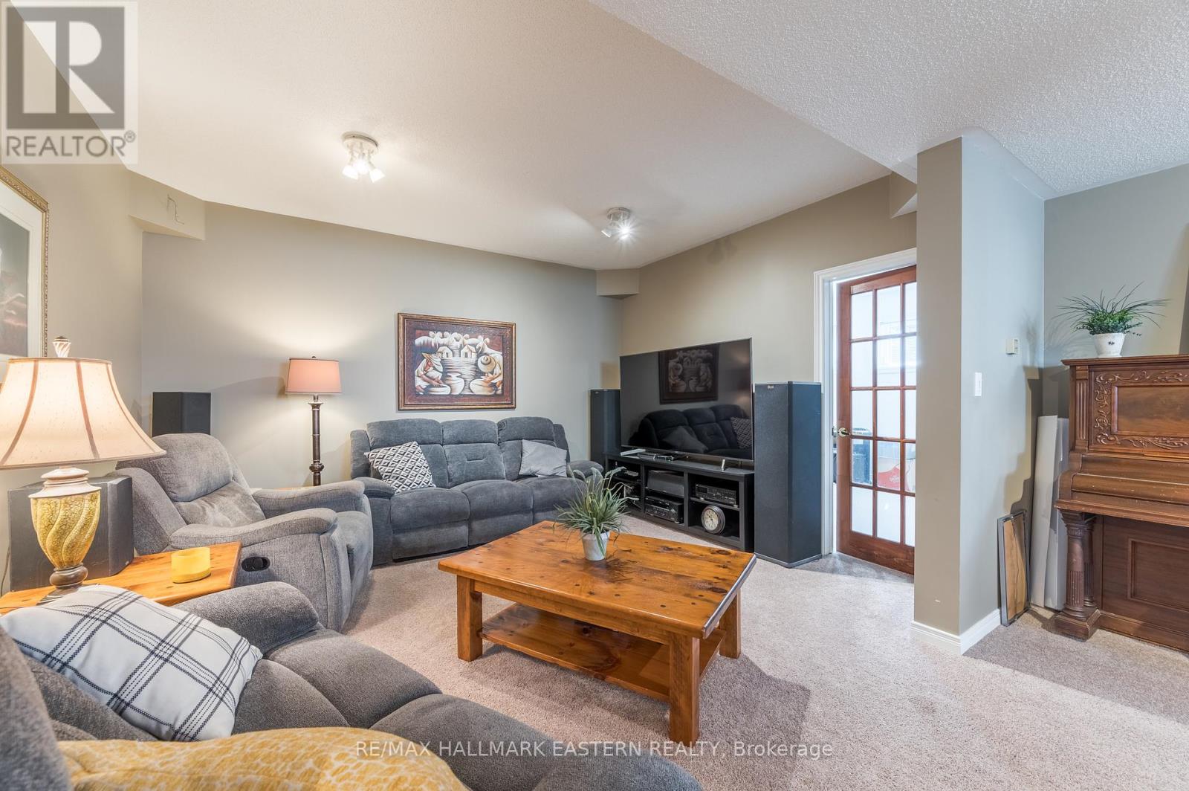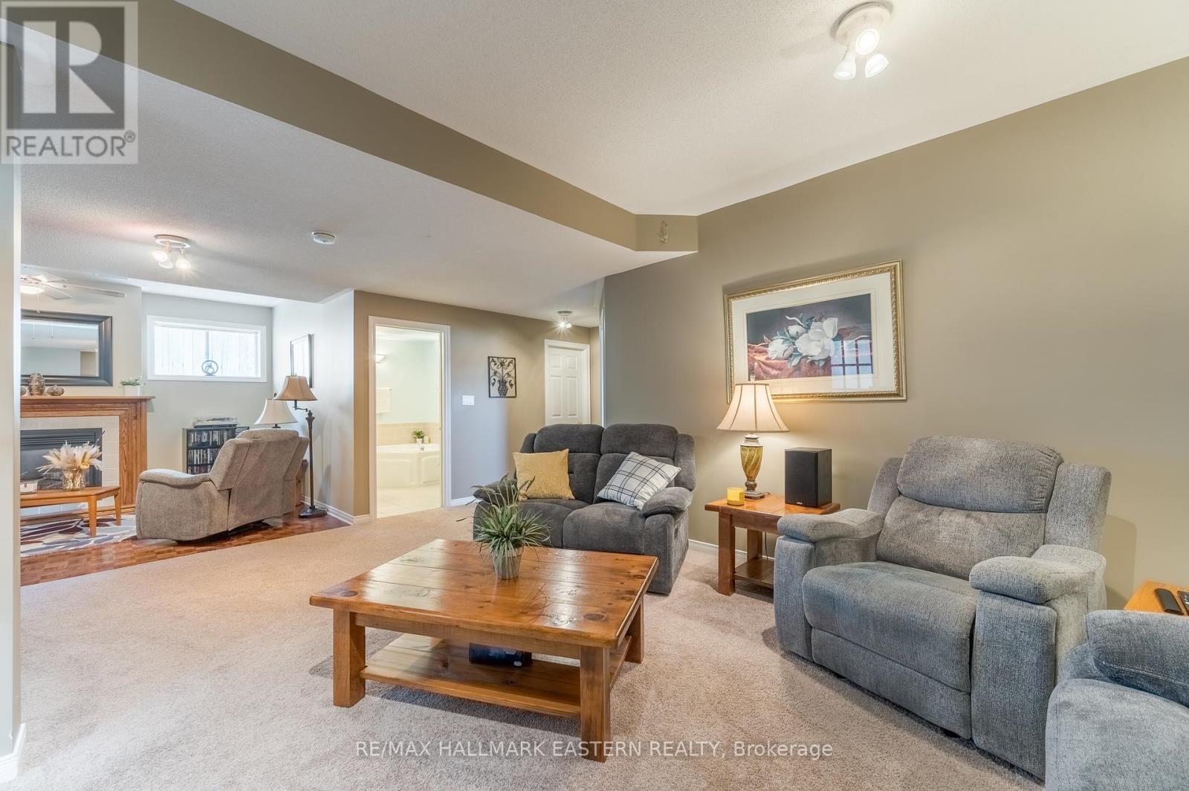1338 Wildlark Drive Peterborough (Monaghan), Ontario K9K 2J4
$819,900
Discover this charming 3+1 raised bungalow located in one of the top school districts. This meticulously maintained home is move-in ready, featuring a spacious primary bedroom with a walk-in closet and ensuite bathroom, along with two additional bedrooms on the main floor and a 4-piece bathroom. The updated kitchen offers a walkout to a deck and a fully fenced backyard, perfect for family gatherings. Enjoy the high ceilings in the basement, which boasts a cozy rec room with a gas fireplace, a den/office, 4th bedroom, and a large bathroom with soaker tub. The property is beautifully complemented by a professionally landscaped interlocking walkway and gardens. Recent updates include a brand-new furnace, ensuring comfort and peace of mind. (id:28587)
Property Details
| MLS® Number | X9343160 |
| Property Type | Single Family |
| Community Name | Monaghan |
| AmenitiesNearBy | Park, Public Transit, Schools |
| CommunityFeatures | School Bus |
| EquipmentType | Water Heater |
| ParkingSpaceTotal | 4 |
| RentalEquipmentType | Water Heater |
Building
| BathroomTotal | 3 |
| BedroomsAboveGround | 3 |
| BedroomsBelowGround | 2 |
| BedroomsTotal | 5 |
| Appliances | Central Vacuum, Dishwasher, Dryer, Garage Door Opener, Refrigerator, Stove, Washer, Window Coverings |
| ArchitecturalStyle | Raised Bungalow |
| BasementDevelopment | Finished |
| BasementType | Full (finished) |
| ConstructionStyleAttachment | Detached |
| CoolingType | Central Air Conditioning |
| ExteriorFinish | Brick |
| FireplacePresent | Yes |
| FireplaceTotal | 1 |
| FoundationType | Poured Concrete |
| HeatingFuel | Natural Gas |
| HeatingType | Forced Air |
| StoriesTotal | 1 |
| Type | House |
| UtilityWater | Municipal Water |
Parking
| Attached Garage |
Land
| Acreage | No |
| LandAmenities | Park, Public Transit, Schools |
| Sewer | Sanitary Sewer |
| SizeDepth | 106 Ft ,1 In |
| SizeFrontage | 56 Ft ,1 In |
| SizeIrregular | 56.09 X 106.16 Ft |
| SizeTotalText | 56.09 X 106.16 Ft|under 1/2 Acre |
| ZoningDescription | R.1, 1m,2m |
Rooms
| Level | Type | Length | Width | Dimensions |
|---|---|---|---|---|
| Basement | Utility Room | 3.25 m | 2.57 m | 3.25 m x 2.57 m |
| Basement | Other | 4.5 m | 4.57 m | 4.5 m x 4.57 m |
| Basement | Bedroom 3 | 4.75 m | 3.36 m | 4.75 m x 3.36 m |
| Basement | Bedroom 4 | 3.46 m | 3.58 m | 3.46 m x 3.58 m |
| Basement | Recreational, Games Room | 9.29 m | 6.67 m | 9.29 m x 6.67 m |
| Main Level | Bedroom | 2.96 m | 3.08 m | 2.96 m x 3.08 m |
| Main Level | Bedroom 2 | 3.86 m | 2.73 m | 3.86 m x 2.73 m |
| Main Level | Primary Bedroom | 4.09 m | 4.19 m | 4.09 m x 4.19 m |
| Main Level | Dining Room | 3.74 m | 2.84 m | 3.74 m x 2.84 m |
| Main Level | Foyer | 3.94 m | 3.46 m | 3.94 m x 3.46 m |
| Main Level | Kitchen | 3.74 m | 5.12 m | 3.74 m x 5.12 m |
| Main Level | Living Room | 3.76 m | 4.13 m | 3.76 m x 4.13 m |
Utilities
| Cable | Available |
| Sewer | Installed |
https://www.realtor.ca/real-estate/27398284/1338-wildlark-drive-peterborough-monaghan-monaghan
Interested?
Contact us for more information
Jeanette Wood
Salesperson
91 George Street N
Peterborough, Ontario K9J 3G3









































