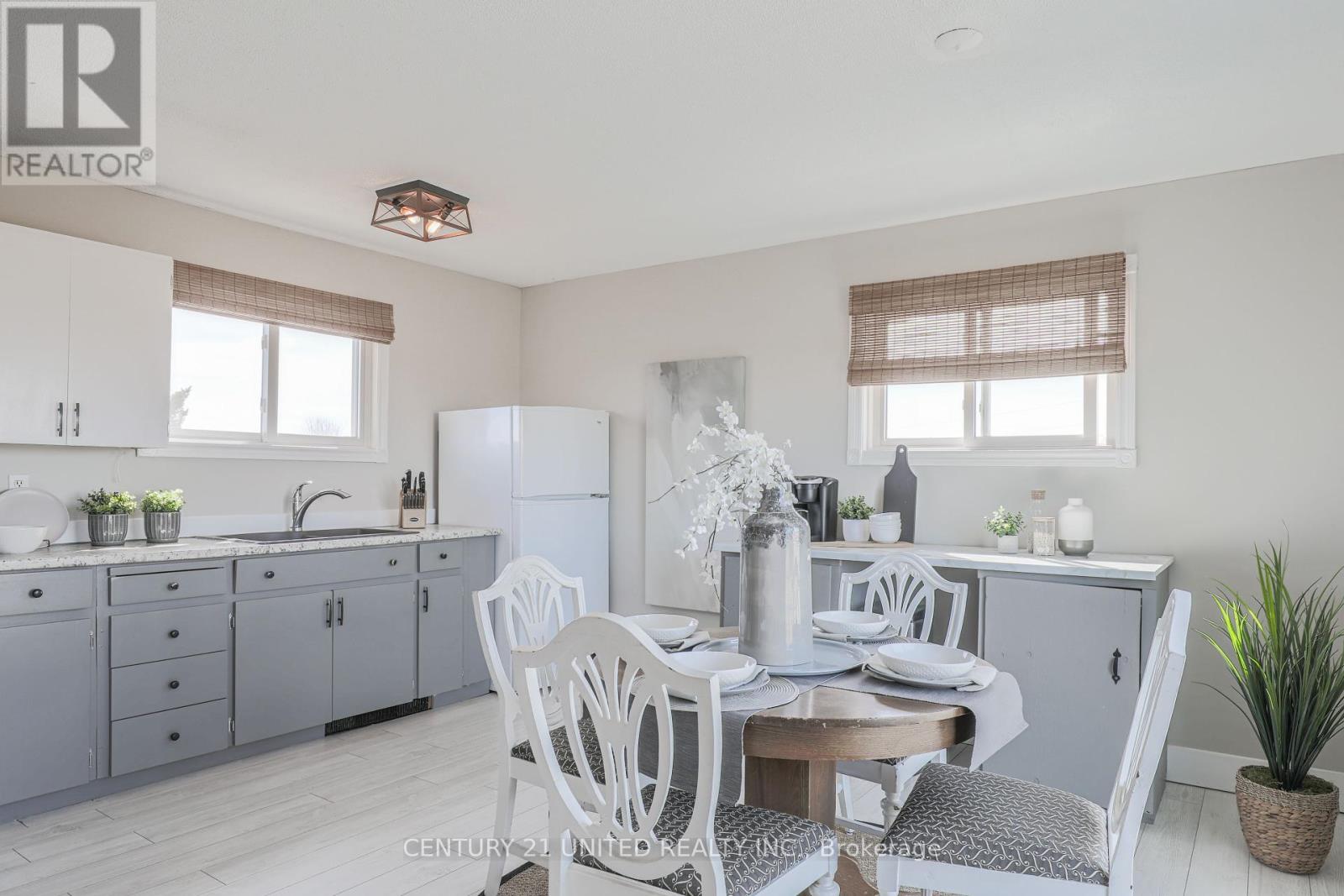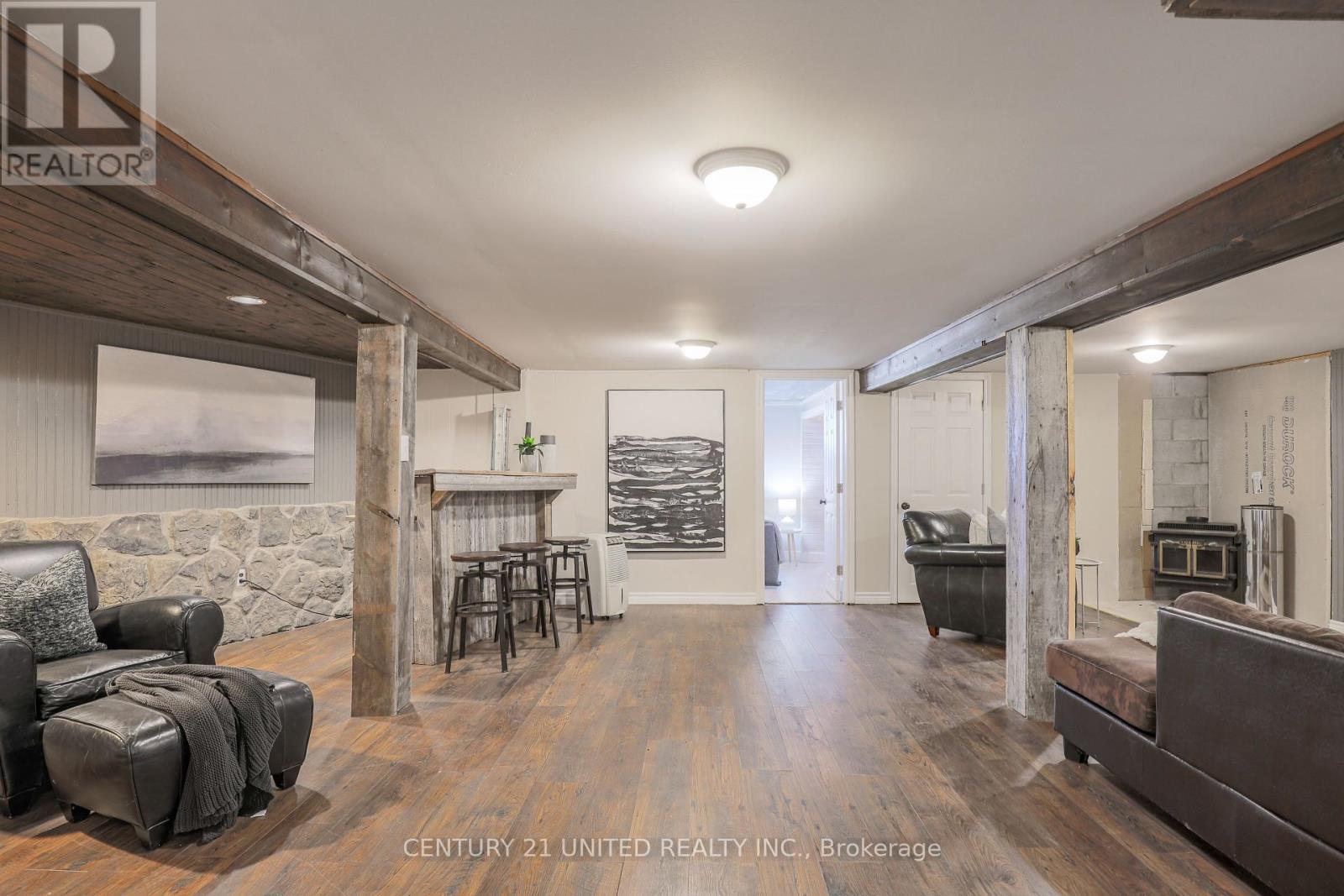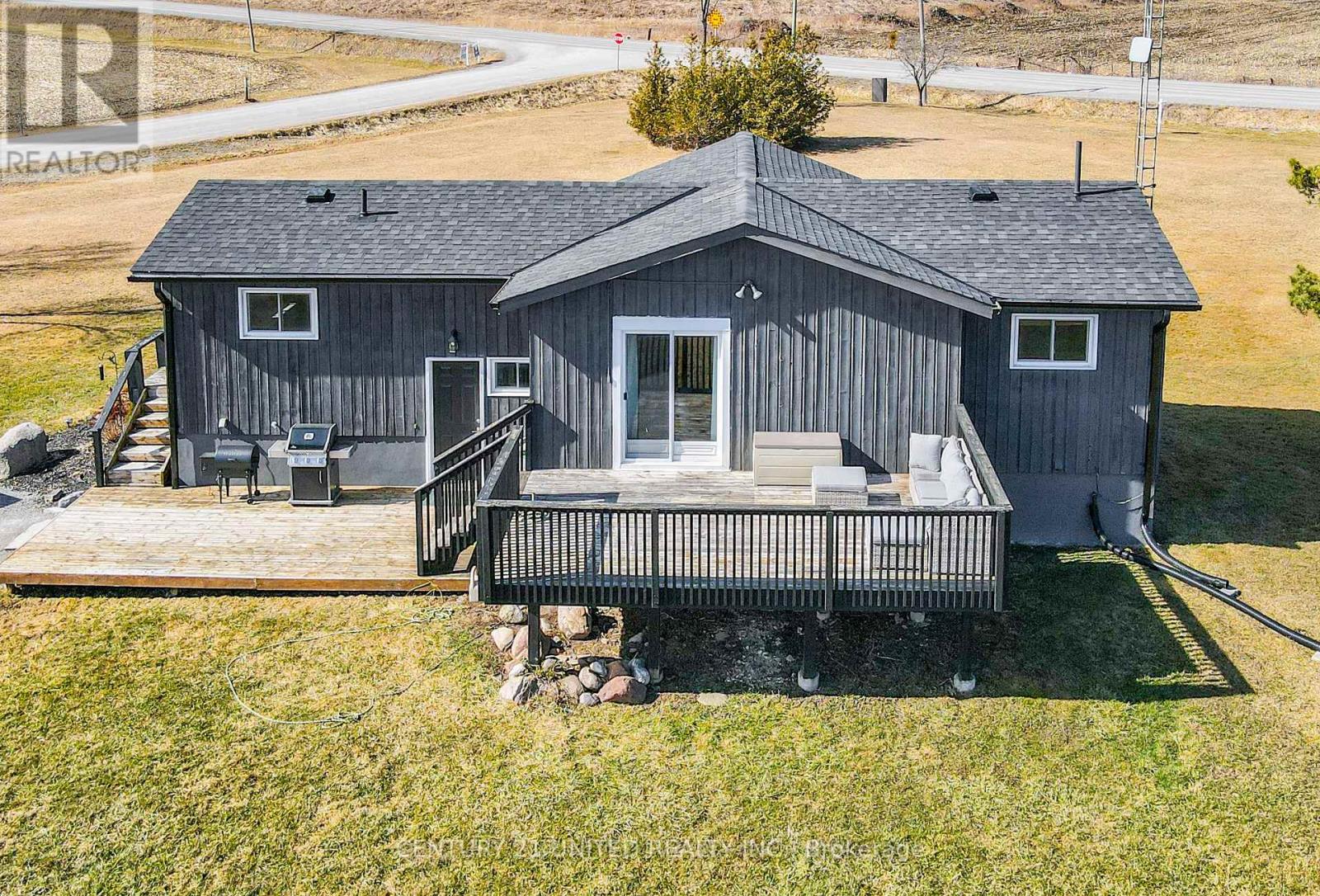7 Port Hoover Road Kawartha Lakes, Ontario K0M 2C0
$799,000
You won't want to miss this one! Stunning and situated on a spectacular piece of rolling countryside landscape! Featuring 2 + 1 beds, 1 bath, a bright and spacious main floor filled with windows, vaulted ceilings, rustic wood accents, and a charming kitchen with dining overlooking a massive porch perfect for those long summer nights with friends and family. Finished lower level with cozy living space, charming bar area and private bedroom. The outdoor space is what dreams are made of! Miles of serene countryside, a detached, double car garage, and massive drive for ample parking. Enjoy all of the perks of rural living just minutes to town! (id:28587)
Property Details
| MLS® Number | X9309359 |
| Property Type | Single Family |
| Community Name | Rural Mariposa |
| ParkingSpaceTotal | 10 |
Building
| BathroomTotal | 1 |
| BedroomsAboveGround | 2 |
| BedroomsBelowGround | 1 |
| BedroomsTotal | 3 |
| Appliances | Dishwasher, Dryer, Refrigerator, Stove, Washer, Window Coverings |
| ArchitecturalStyle | Raised Bungalow |
| BasementDevelopment | Finished |
| BasementType | Full (finished) |
| ConstructionStyleAttachment | Detached |
| ExteriorFinish | Wood |
| FlooringType | Laminate |
| FoundationType | Block |
| HeatingFuel | Electric |
| HeatingType | Baseboard Heaters |
| StoriesTotal | 1 |
| Type | House |
Parking
| Detached Garage |
Land
| Acreage | No |
| Sewer | Septic System |
| SizeDepth | 219 Ft ,3 In |
| SizeFrontage | 465 Ft |
| SizeIrregular | 465.08 X 219.33 Ft ; 213.47x 70.85 X 465.08 X 219.33 X 515.94 |
| SizeTotalText | 465.08 X 219.33 Ft ; 213.47x 70.85 X 465.08 X 219.33 X 515.94 |
Rooms
| Level | Type | Length | Width | Dimensions |
|---|---|---|---|---|
| Lower Level | Recreational, Games Room | 7.52 m | 5.51 m | 7.52 m x 5.51 m |
| Lower Level | Bedroom | 3.53 m | 2.84 m | 3.53 m x 2.84 m |
| Main Level | Living Room | 5.13 m | 5.69 m | 5.13 m x 5.69 m |
| Main Level | Kitchen | 4.01 m | 3.86 m | 4.01 m x 3.86 m |
| Main Level | Primary Bedroom | 3.43 m | 3.33 m | 3.43 m x 3.33 m |
| Main Level | Bedroom | 2.77 m | 2.9 m | 2.77 m x 2.9 m |
| Main Level | Office | 2.39 m | 2.31 m | 2.39 m x 2.31 m |
https://www.realtor.ca/real-estate/27390743/7-port-hoover-road-kawartha-lakes-rural-mariposa
Interested?
Contact us for more information
Kristy Kiff
Salesperson


































