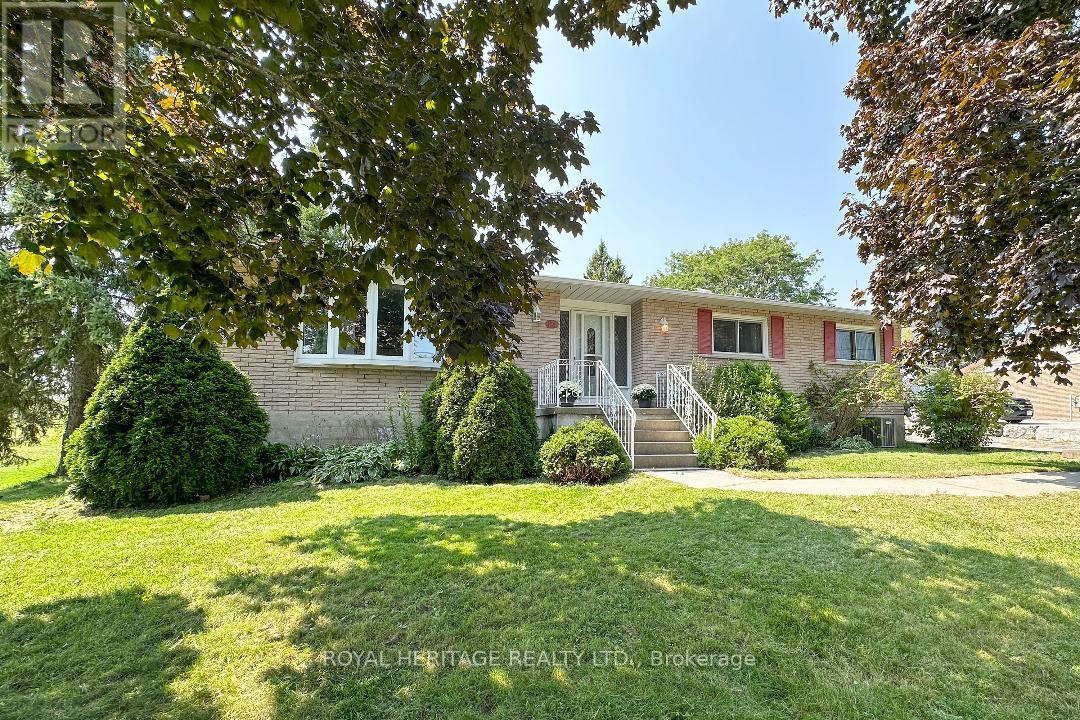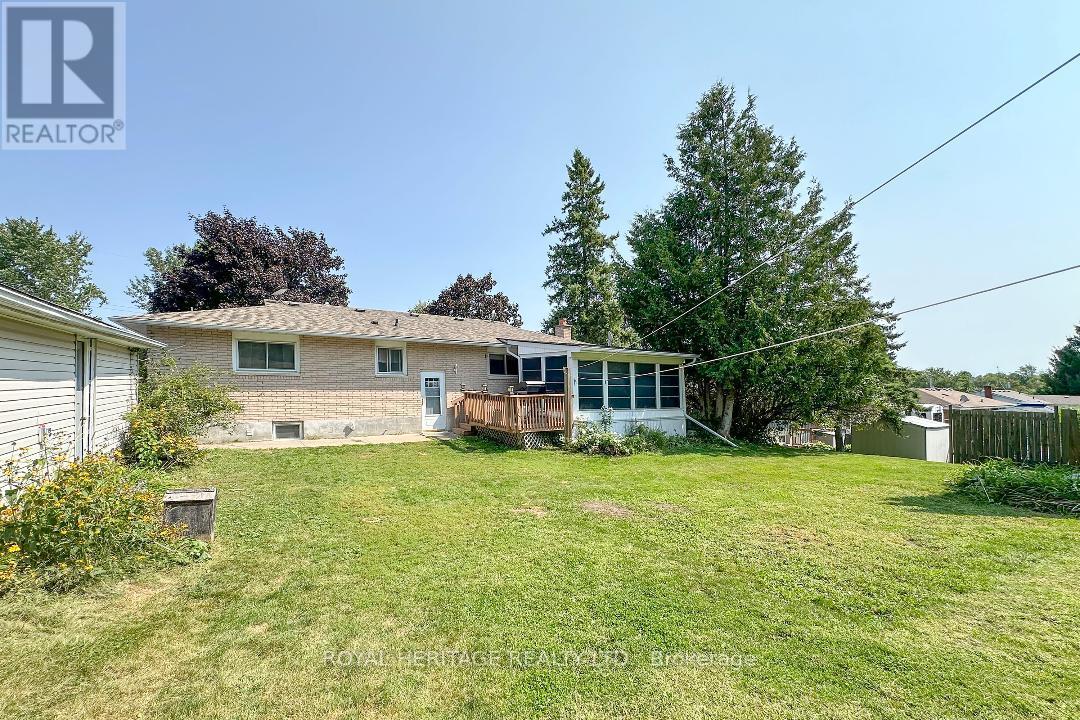64 Huntingwood Drive Quinte West, Ontario K8N 4Z5
$569,900
The serenity of country living, just a few minutes from all the amenities of the city! This all brick bungalow sits on a large 100 x 185 ft lot, surrounded by beautiful, mature trees. Don't ever worry about parking with the long driveway and detached double car garage. The main floor of this family home boasts hardwood floors throughout and an open concept, perfect for entertaining. The updated kitchen has newer stainless steel appliances and flows right into the dining room with a walk-out to the three season sunroom, great for relaxing and enjoying the peace and quiet of the nature surrounding you. This level also has three good sized bedrooms, all with large, bright windows and ample closets, as well as a 4 piece bathroom. The lower levels offers loads of possibilities including a family room, man-cave, teenage retreat or even an in-law suite with its own separate entrance and additional bedroom and bathroom. An ideal location for anyone wanting to escape the hustle and bustle of city life, but still be just minutes to the 401 for commuting, and close to shopping, community centres and more. **** EXTRAS **** New roof on garage 2023, water treatment system 2021, water softener 2023, drilled well (current water sample test available), septic pumped Sept 2024, appliances 2021. A full list of updates and improvements can be found in the attachments (id:28587)
Property Details
| MLS® Number | X9306936 |
| Property Type | Single Family |
| Features | Carpet Free, Sump Pump |
| ParkingSpaceTotal | 10 |
Building
| BathroomTotal | 2 |
| BedroomsAboveGround | 3 |
| BedroomsBelowGround | 1 |
| BedroomsTotal | 4 |
| Amenities | Fireplace(s) |
| Appliances | Water Treatment, Water Softener, Freezer, Window Coverings |
| ArchitecturalStyle | Raised Bungalow |
| BasementDevelopment | Finished |
| BasementFeatures | Separate Entrance |
| BasementType | N/a (finished) |
| ConstructionStyleAttachment | Detached |
| CoolingType | Central Air Conditioning |
| ExteriorFinish | Brick |
| FireplacePresent | Yes |
| FlooringType | Hardwood, Laminate |
| FoundationType | Poured Concrete |
| HalfBathTotal | 1 |
| HeatingFuel | Natural Gas |
| HeatingType | Forced Air |
| StoriesTotal | 1 |
| Type | House |
Parking
| Detached Garage |
Land
| Acreage | No |
| Sewer | Septic System |
| SizeDepth | 185 Ft |
| SizeFrontage | 100 Ft |
| SizeIrregular | 100.04 X 185.07 Ft |
| SizeTotalText | 100.04 X 185.07 Ft|under 1/2 Acre |
Rooms
| Level | Type | Length | Width | Dimensions |
|---|---|---|---|---|
| Lower Level | Recreational, Games Room | 7.95 m | 7.32 m | 7.95 m x 7.32 m |
| Lower Level | Bedroom 4 | 2.85 m | 4.27 m | 2.85 m x 4.27 m |
| Main Level | Kitchen | 3.56 m | 3.26 m | 3.56 m x 3.26 m |
| Main Level | Dining Room | 3.56 m | 2.75 m | 3.56 m x 2.75 m |
| Main Level | Living Room | 3.92 m | 5.25 m | 3.92 m x 5.25 m |
| Main Level | Sunroom | 4 m | 4.58 m | 4 m x 4.58 m |
| Main Level | Primary Bedroom | 3.75 m | 4.26 m | 3.75 m x 4.26 m |
| Main Level | Bedroom 2 | 3.62 m | 2.84 m | 3.62 m x 2.84 m |
| Main Level | Bedroom 3 | 3.48 m | 2.56 m | 3.48 m x 2.56 m |
https://www.realtor.ca/real-estate/27384566/64-huntingwood-drive-quinte-west
Interested?
Contact us for more information
Shelley Jeronimo
Salesperson
342 King Street W Unit 201
Oshawa, Ontario L1J 2J9





























