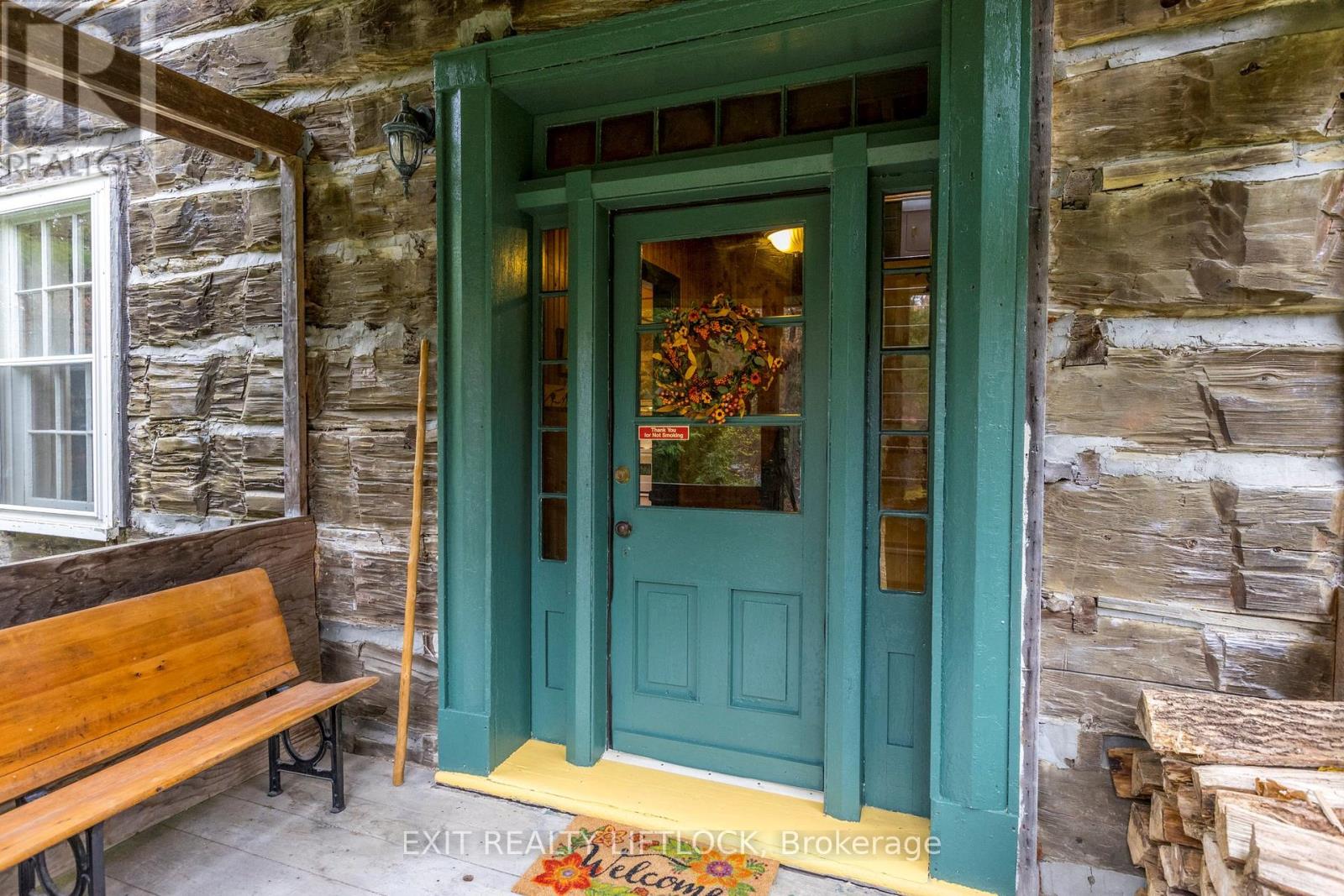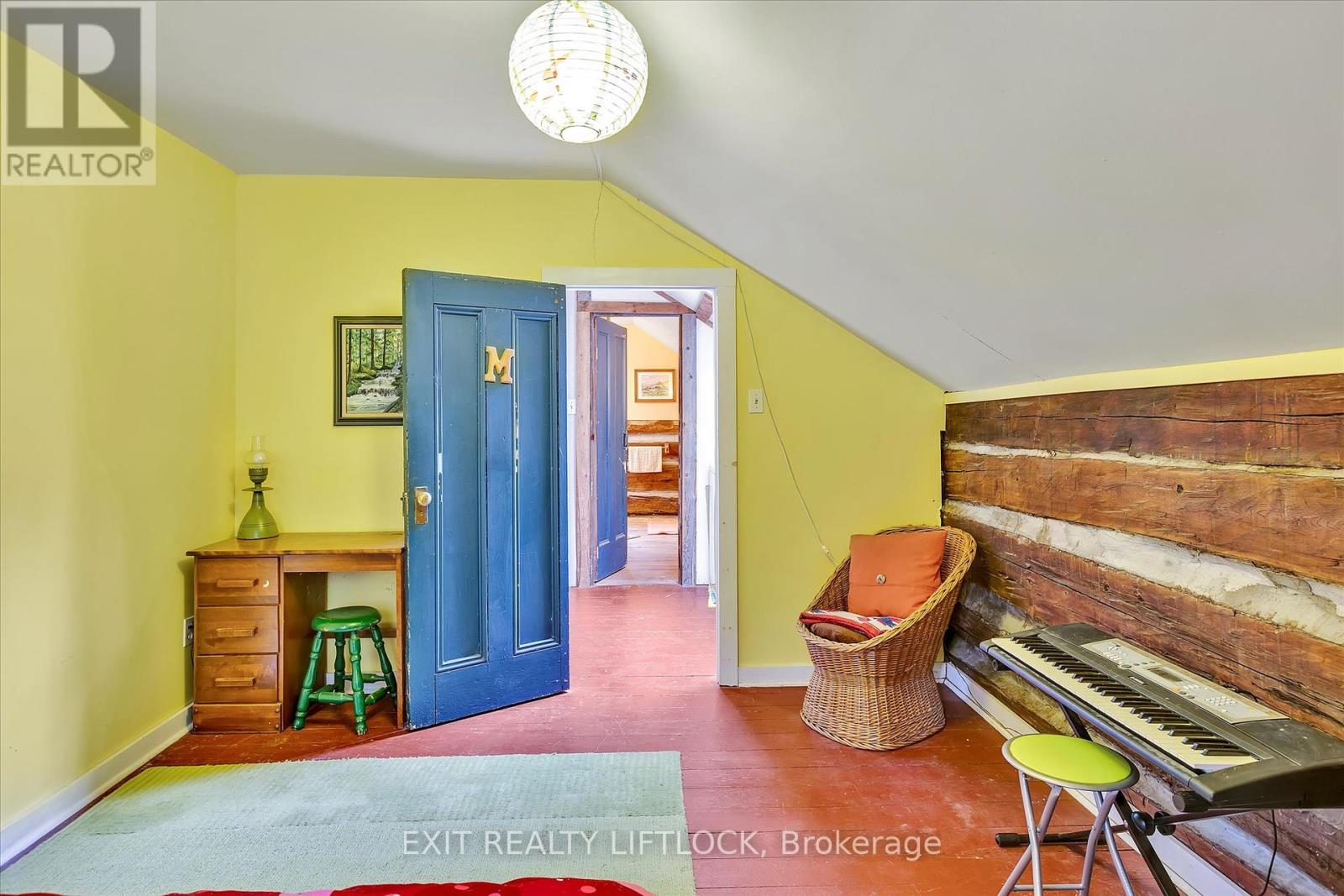51 Buckhorn Narrows Road Galway-Cavendish And Harvey, Ontario K0L 1J0
3 Bedroom
2 Bathroom
Log House/cabin
Forced Air
$579,000
Enjoy this 1800's log home that has the character of exposed wood, large principal rooms, high ceilings, but also has the amenities of this century. Relocated to this one acre site in the 90's the home is close to Buckhorn. Three bedrooms and bathroom on the second floor, the main floor is made for entertaining, basement has a family room, office, and a walk out. Pre inspection available (id:28587)
Property Details
| MLS® Number | X9307001 |
| Property Type | Single Family |
| Community Name | Rural Galway-Cavendish and Harvey |
| AmenitiesNearBy | Beach |
| Features | Wooded Area, Conservation/green Belt |
| ParkingSpaceTotal | 10 |
| Structure | Shed |
Building
| BathroomTotal | 2 |
| BedroomsAboveGround | 3 |
| BedroomsTotal | 3 |
| ArchitecturalStyle | Log House/cabin |
| BasementDevelopment | Finished |
| BasementFeatures | Walk Out |
| BasementType | N/a (finished) |
| ConstructionStyleAttachment | Detached |
| ExteriorFinish | Log |
| FoundationType | Block |
| HalfBathTotal | 1 |
| HeatingFuel | Propane |
| HeatingType | Forced Air |
| Type | House |
Land
| Acreage | No |
| LandAmenities | Beach |
| Sewer | Septic System |
| SizeDepth | 200 Ft |
| SizeFrontage | 200 Ft |
| SizeIrregular | 200 X 200 Ft |
| SizeTotalText | 200 X 200 Ft|1/2 - 1.99 Acres |
| ZoningDescription | Residential |
Rooms
| Level | Type | Length | Width | Dimensions |
|---|---|---|---|---|
| Second Level | Bathroom | 2.87 m | 3.76 m | 2.87 m x 3.76 m |
| Second Level | Bedroom | 3.47 m | 4.12 m | 3.47 m x 4.12 m |
| Second Level | Bedroom 2 | 3.45 m | 4.12 m | 3.45 m x 4.12 m |
| Second Level | Primary Bedroom | 4.03 m | 3.75 m | 4.03 m x 3.75 m |
| Basement | Office | 3.48 m | 4.14 m | 3.48 m x 4.14 m |
| Basement | Recreational, Games Room | 3.26 m | 4.46 m | 3.26 m x 4.46 m |
| Basement | Family Room | 3.28 m | 5.44 m | 3.28 m x 5.44 m |
| Main Level | Bathroom | 0.82 m | 1.54 m | 0.82 m x 1.54 m |
| Main Level | Dining Room | 3.76 m | 4.09 m | 3.76 m x 4.09 m |
| Main Level | Kitchen | 3.17 m | 4.64 m | 3.17 m x 4.64 m |
| Main Level | Living Room | 6.96 m | 4.14 m | 6.96 m x 4.14 m |
| Main Level | Sunroom | 2.23 m | 4.12 m | 2.23 m x 4.12 m |
Interested?
Contact us for more information
Rennie Lowes
Salesperson
Exit Realty Liftlock























