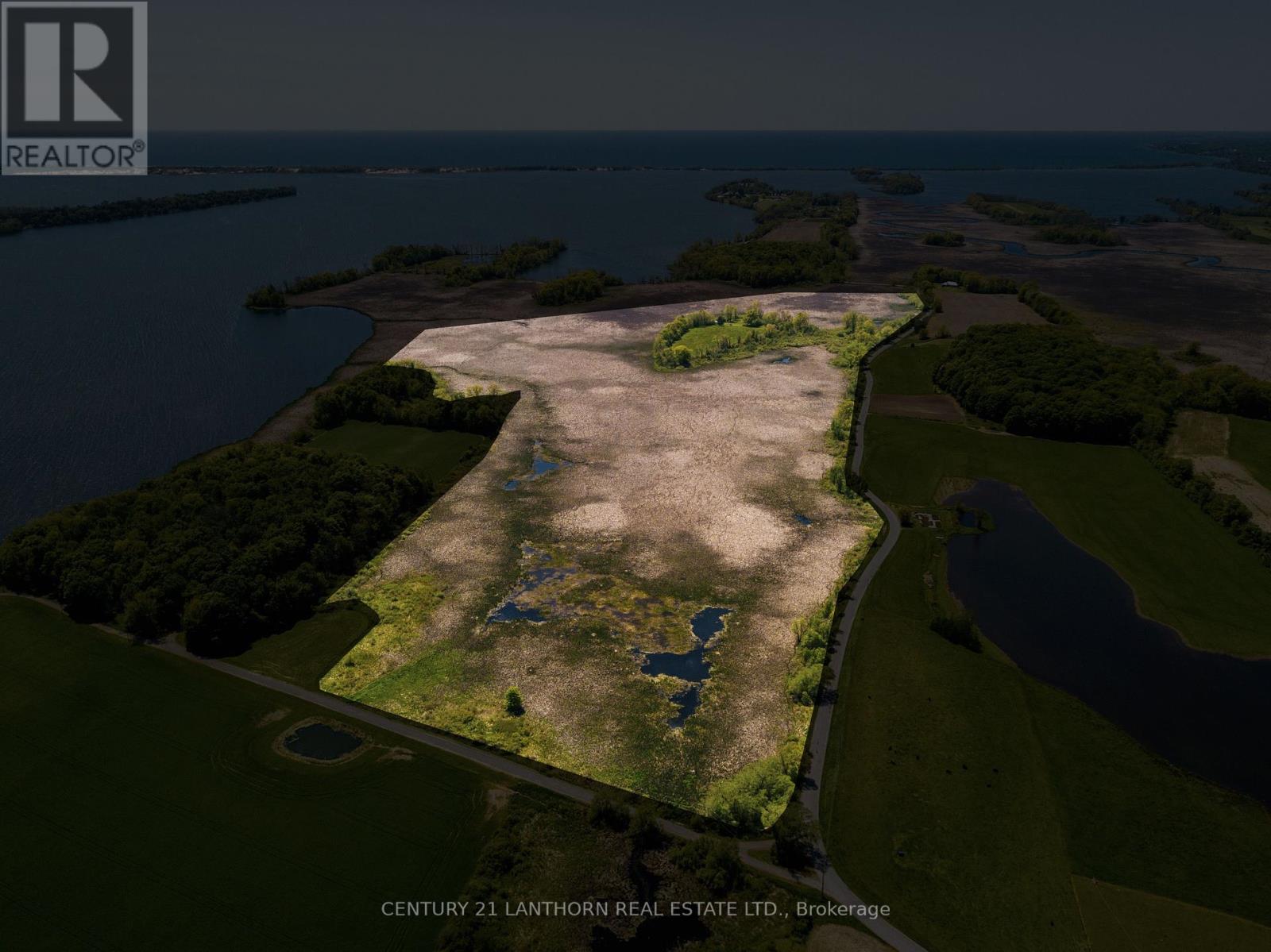765 Wesley Acres Road Prince Edward County, Ontario K0K 1G0
$499,000
Discover a 100+ acre sanctuary in The County. Environmental Impact Study completed showing an area of ~5,600 sq.m. available for development. This secluded paradise boasts stunning views of Sandbanks' dunes and West Lake. Enjoy a refreshing breeze and picturesque scenes daily. It's more than land; it's a retreat for the soul with hiking, bird-watching, and a four-season bunkie, complete with available hydro and a year-round, municipally maintained road. This property excels for 4x4 enthusiasts, thanks to its open spaces and natural terrain. With ample space for hiking, bird-watching, and nature exploration, the outdoor enthusiast will find endless possibilities for adventure and relaxation. RU1 zoning adds flexibility, permitting a single dwelling, a bed and breakfast, a second unit, a garden suite, hobby farming, or other agricultural ventures. This land promises privacy, tranquility, and the beauty of The County. It's a unique opportunity to build your dream home in a serene setting, where nature's rhythm enhances every day. (id:28587)
Property Details
| MLS® Number | X9511545 |
| Property Type | Vacant Land |
| Community Name | Bloomfield |
| Amenities Near By | Beach |
| Features | Open Space |
| View Type | View Of Water |
| Water Front Type | Waterfront |
Building
Land
| Access Type | Year-round Access |
| Acreage | Yes |
| Land Amenities | Beach |
| Size Depth | 1820 Ft |
| Size Frontage | 4612 Ft |
| Size Irregular | 4612 X 1820 Ft |
| Size Total Text | 4612 X 1820 Ft|100+ Acres |
| Surface Water | Lake/pond |
Contact Us
Contact us for more information

Ned Burgess
Salesperson
ned-burgess.c21.ca/
(613) 476-2100
(613) 476-3482
c21lanthorn.ca/county-office




























