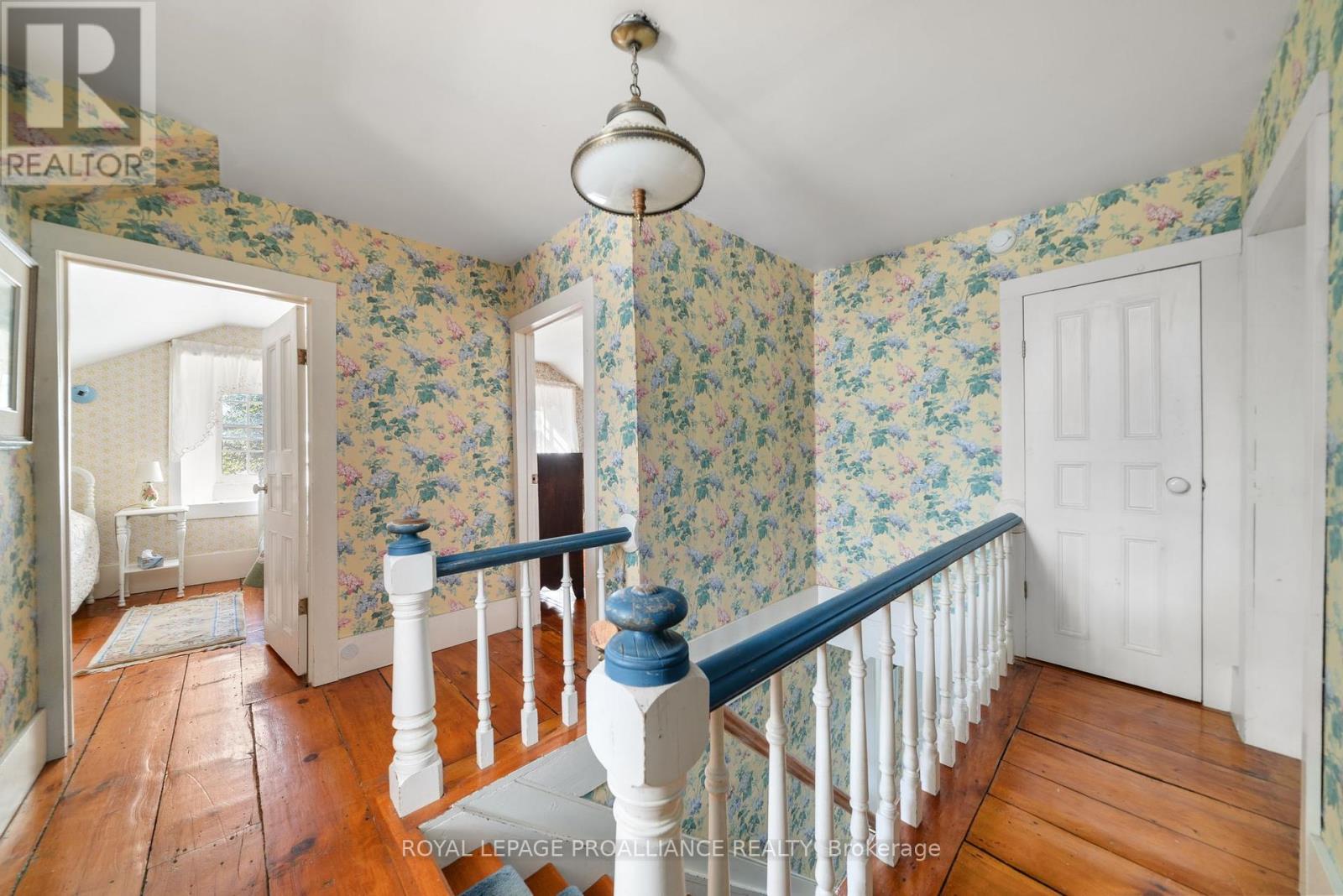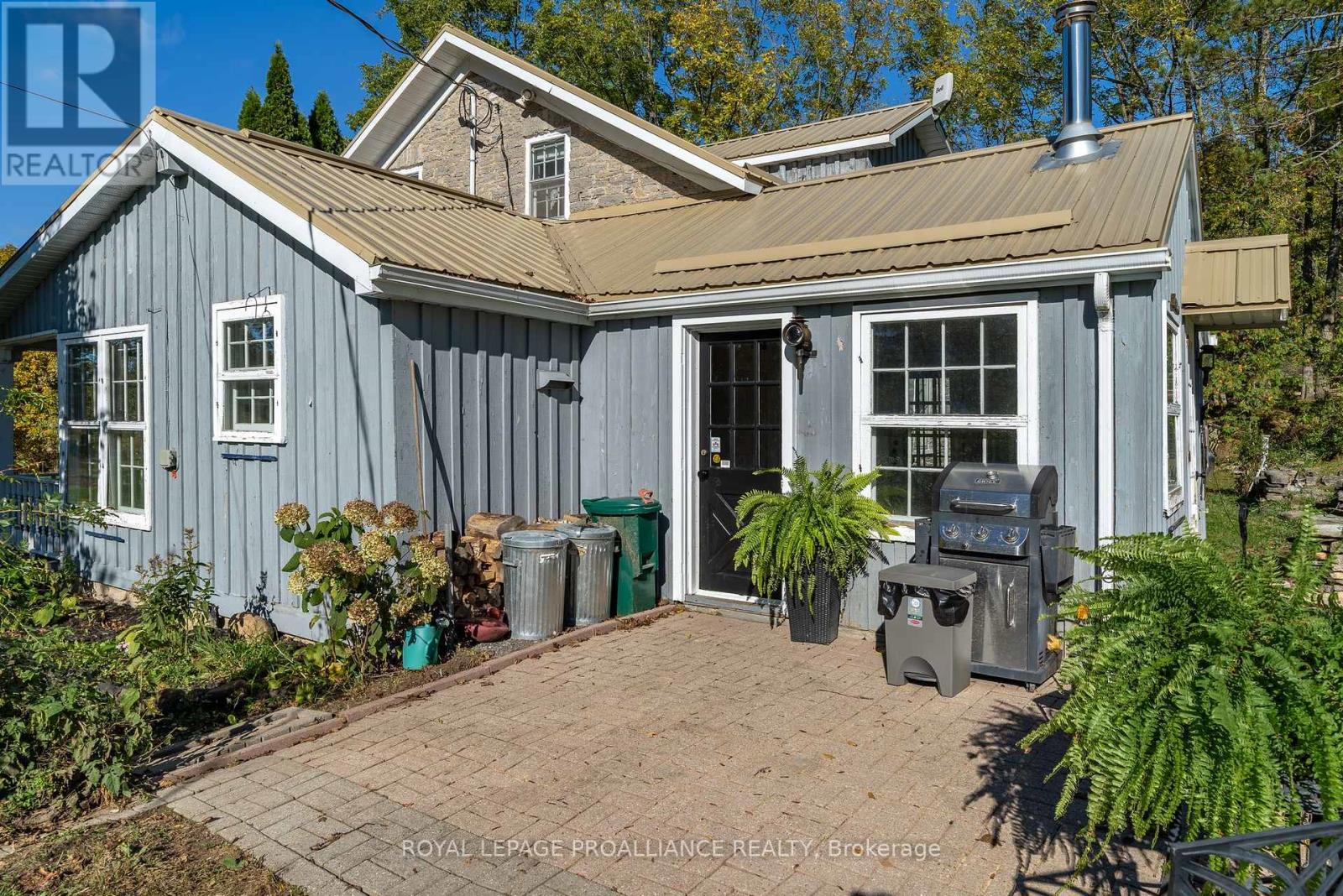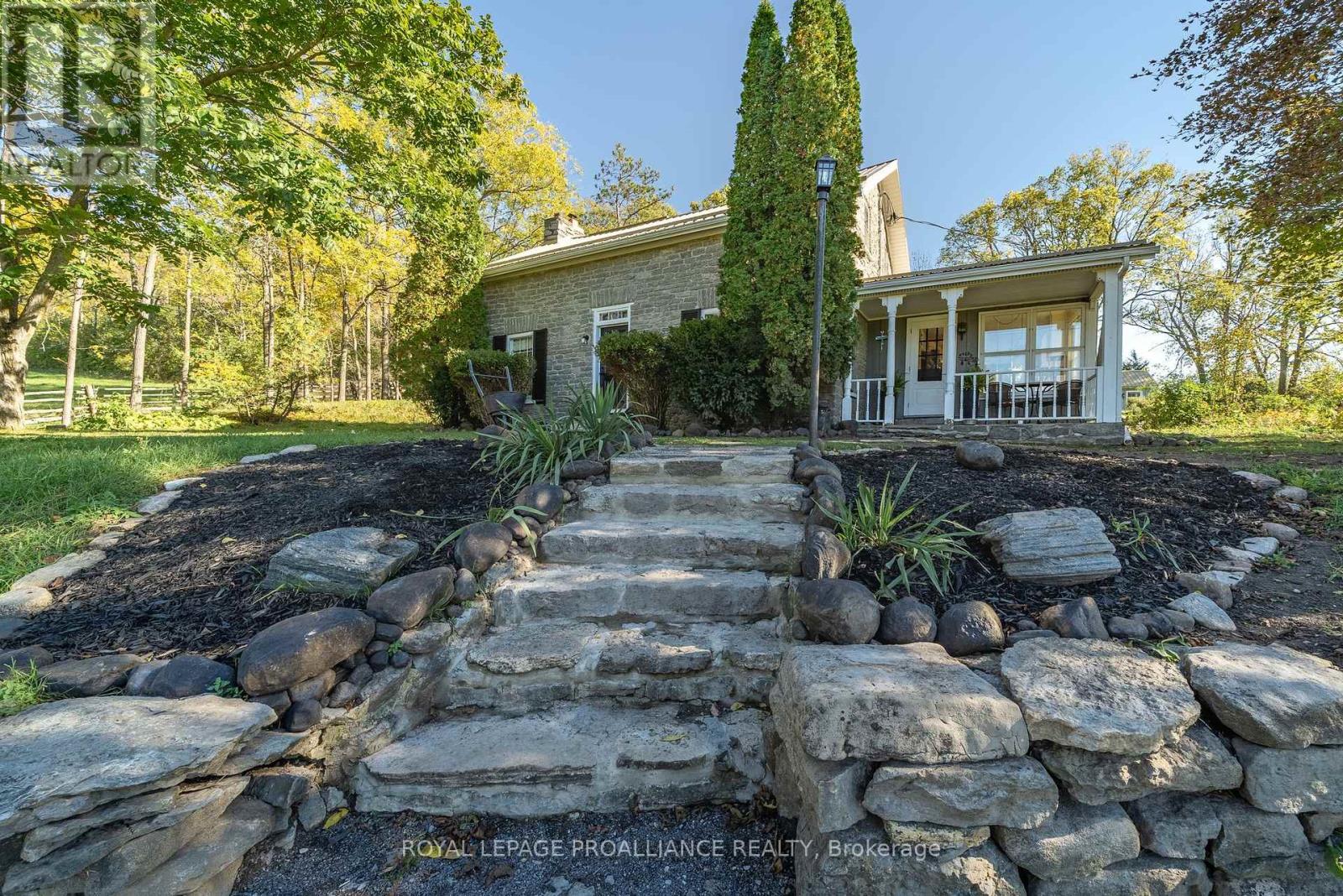162 Leslie Road Belleville, Ontario K0K 3E0
$1,200,000
Imagine yourself nestled in a 4 bedroom, 2 bath limestone century home on an 80 acre private lot surrounded by trees, pool, barn and outbuildings, backing onto the Moira River, siding onto a conservation area consisting of 176 acres f trails, with old forest growth. This remarkable property is a must to see! Upgrades: heat pump 2024, electrical 2024, steel roof, pre-consulation for lot severance. Outbuilding #1, original bake house with dutch oven, pool house. Barn with stalls, with two drive through openings, hay mow, drive-shed, cold storage, storage outbuilding. Hiking, fishing, caving and enjoying nature awaits. **** EXTRAS **** Property backs onto the Moira river. Beautiful tree lined driveway leading up to Limestone home.20'x50' Inground Concrete Pool. Barn with stalls, drive shed, storage shed, bake house, farmable land. (id:28587)
Property Details
| MLS® Number | X9396011 |
| Property Type | Single Family |
| Community Features | Fishing |
| Features | Hillside, Wooded Area, Rolling, Waterway, Open Space, Lane |
| Parking Space Total | 6 |
| Pool Type | Inground Pool |
| Structure | Porch, Barn, Drive Shed |
| View Type | River View |
| Water Front Type | Waterfront |
Building
| Bathroom Total | 2 |
| Bedrooms Above Ground | 4 |
| Bedrooms Total | 4 |
| Amenities | Separate Electricity Meters |
| Appliances | Oven - Built-in, Range, Water Heater, Dishwasher, Dryer, Microwave, Oven, Refrigerator, Stove, Washer |
| Basement Development | Unfinished |
| Basement Type | Partial (unfinished) |
| Construction Style Attachment | Detached |
| Exterior Finish | Stone |
| Foundation Type | Stone |
| Half Bath Total | 1 |
| Heating Fuel | Propane |
| Heating Type | Heat Pump |
| Stories Total | 2 |
| Type | House |
Land
| Acreage | Yes |
| Sewer | Septic System |
| Size Frontage | 0.02 M |
| Size Irregular | 0.02 X 80 Acre |
| Size Total Text | 0.02 X 80 Acre|50 - 100 Acres |
Rooms
| Level | Type | Length | Width | Dimensions |
|---|---|---|---|---|
| Main Level | Living Room | 6.5 m | 7.42 m | 6.5 m x 7.42 m |
| Main Level | Dining Room | 3.72 m | 4.82 m | 3.72 m x 4.82 m |
| Main Level | Office | 3.19 m | 2.45 m | 3.19 m x 2.45 m |
| Main Level | Kitchen | 3.63 m | 2.64 m | 3.63 m x 2.64 m |
| Main Level | Eating Area | 4.14 m | 2.38 m | 4.14 m x 2.38 m |
| Main Level | Laundry Room | 3.96 m | 3.98 m | 3.96 m x 3.98 m |
| Main Level | Family Room | 4.4 m | 5 m | 4.4 m x 5 m |
| Main Level | Bathroom | 1.9 m | 2.2 m | 1.9 m x 2.2 m |
| Upper Level | Bedroom 3 | 2.99 m | 3.4 m | 2.99 m x 3.4 m |
| Upper Level | Bedroom 4 | 2.7 m | 3.27 m | 2.7 m x 3.27 m |
| Upper Level | Bedroom | 3.91 m | 3.52 m | 3.91 m x 3.52 m |
| Upper Level | Bedroom 2 | 2.99 m | 3 m | 2.99 m x 3 m |
https://www.realtor.ca/real-estate/27540434/162-leslie-road-belleville
Contact Us
Contact us for more information
Jackie Patterson
Salesperson
(613) 966-6060
(613) 966-2904










































