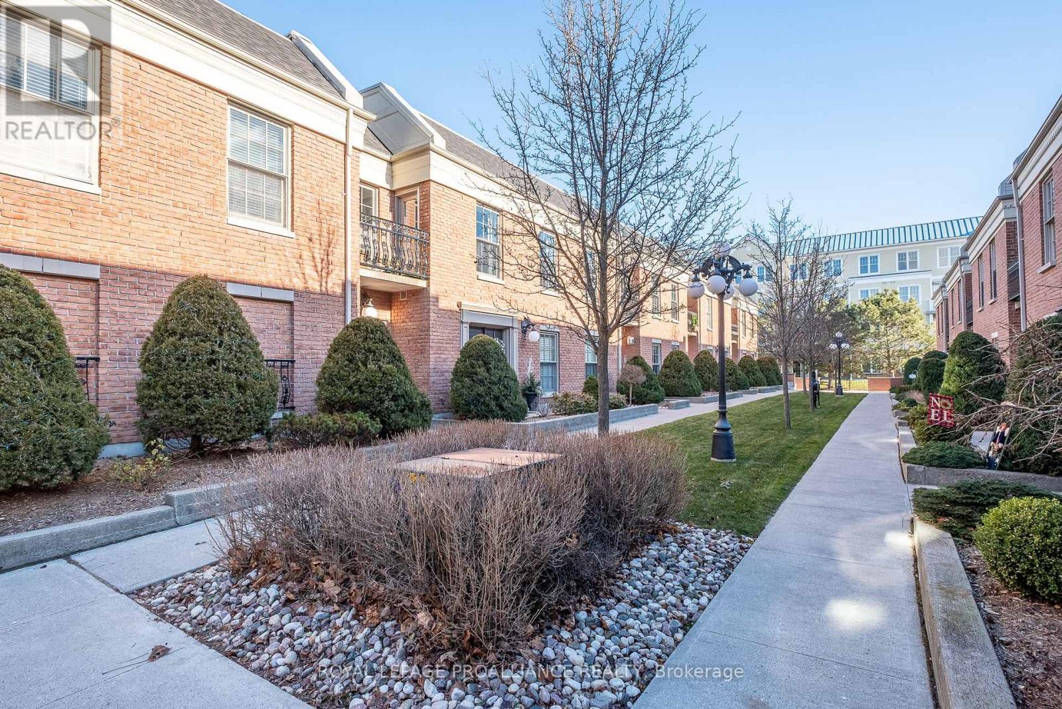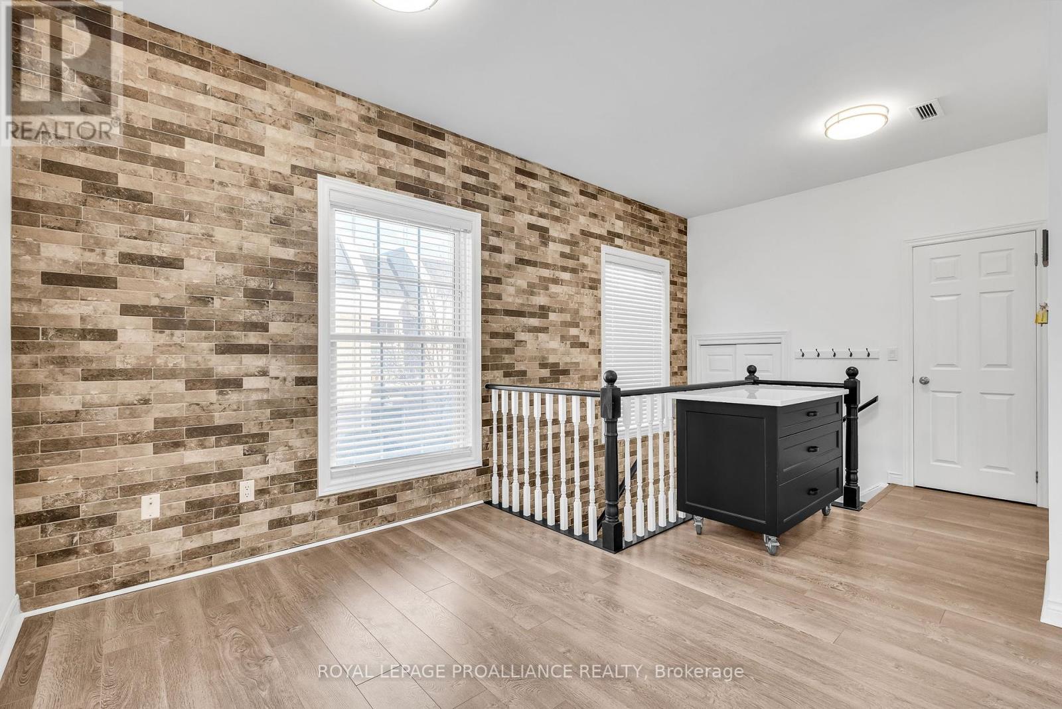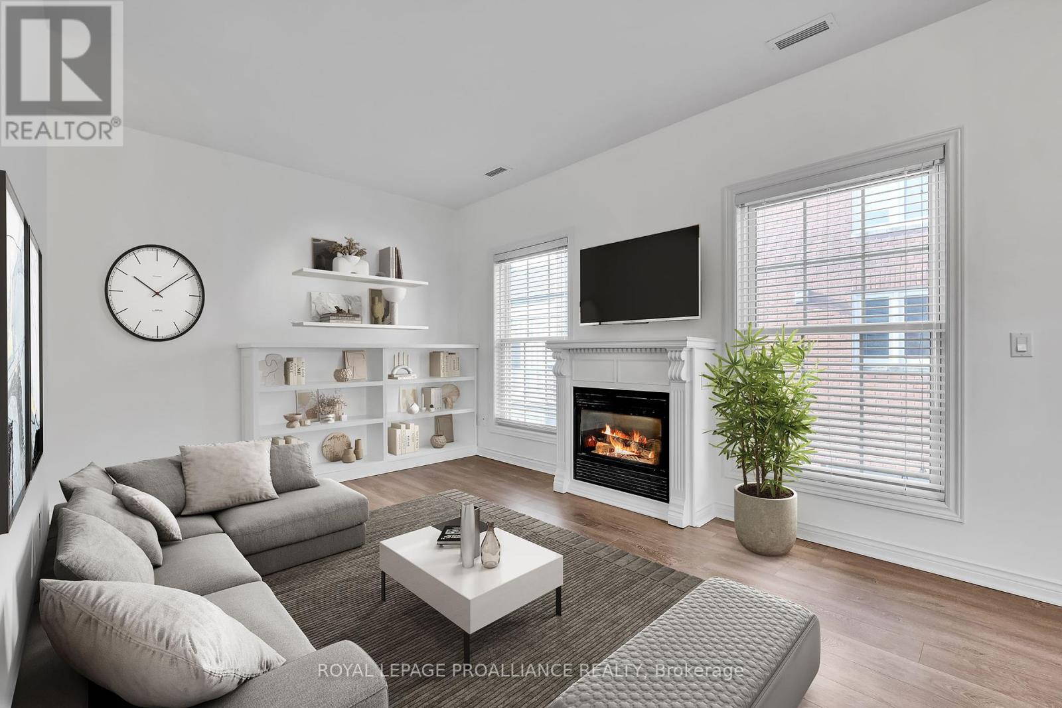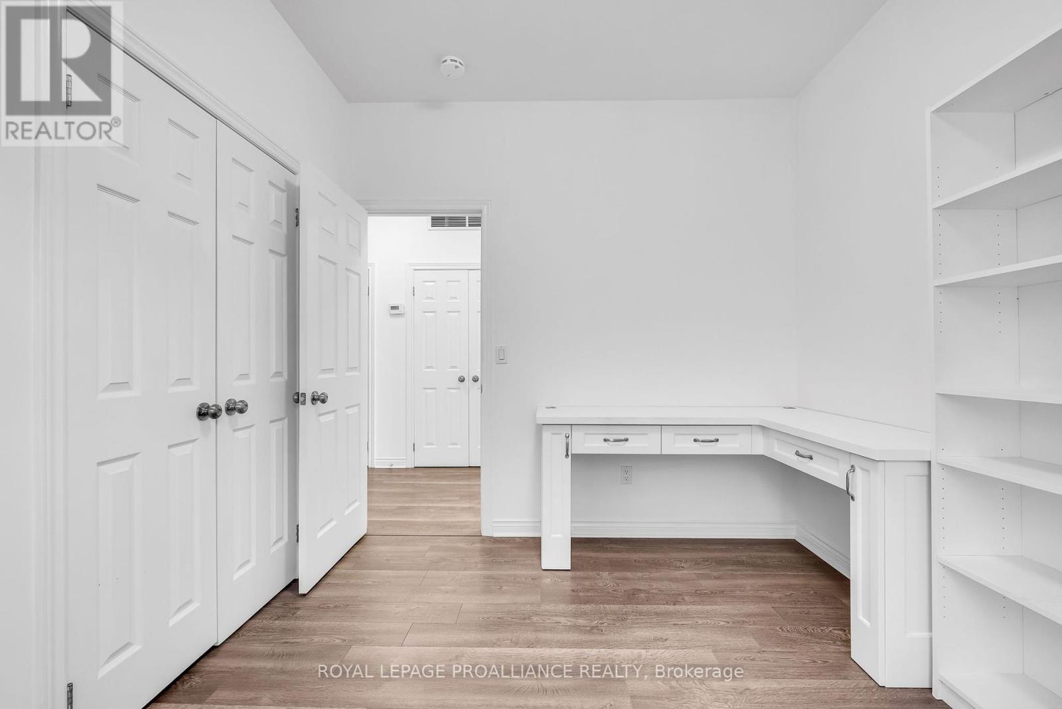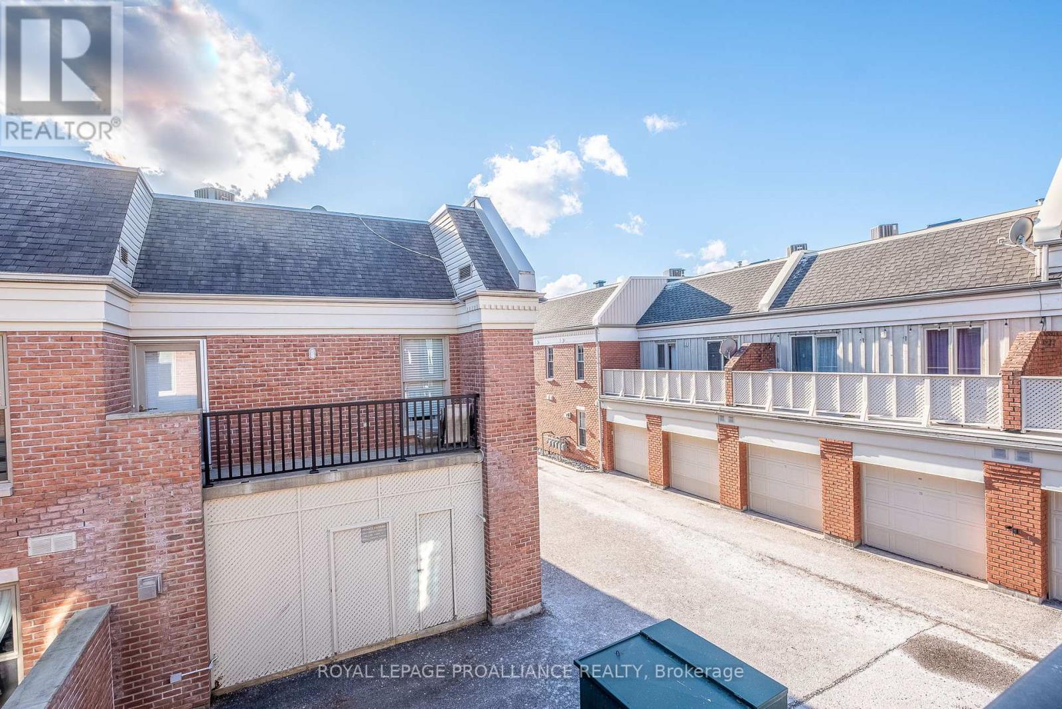106 Robert's Row Cobourg, Ontario K9A 5R2
$550,000Maintenance, Common Area Maintenance, Insurance, Parking
$402.02 Monthly
Maintenance, Common Area Maintenance, Insurance, Parking
$402.02 MonthlyThis beautiful end unit in a prestigious condo complex is perfectly located between the lovely Cobourg Waterfront and charming Downtown! Just a short walk to the marina, beach, restaurants, shops, parks, and more! With nearly 900 sq. ft. of living space, this two-bedroom suite has so much to offer western exposure, 9-foot ceilings, and a renovated kitchen with stainless steel appliances. Enjoy the beautiful vinyl plank flooring throughout, new light fixtures, and a bright, open-concept living/dining area with a cozy gas fireplace. The primary bedroom features a 4-piece ensuite, a walk-in closet, and a walk-out to the balcony. Additional highlights include in-suite laundry and access to a detached shared garage. With low maintenance fees, this is a fantastic opportunity to move in and enjoy lakefront living! (id:28587)
Property Details
| MLS® Number | X11893867 |
| Property Type | Single Family |
| Community Name | Cobourg |
| Amenities Near By | Beach, Marina, Park, Place Of Worship, Public Transit |
| Community Features | Pet Restrictions |
| Equipment Type | Water Heater - Gas |
| Features | Flat Site, Balcony, In Suite Laundry |
| Parking Space Total | 1 |
| Rental Equipment Type | Water Heater - Gas |
| Structure | Porch |
Building
| Bathroom Total | 2 |
| Bedrooms Above Ground | 2 |
| Bedrooms Total | 2 |
| Amenities | Fireplace(s), Storage - Locker |
| Appliances | Intercom, Blinds, Dishwasher, Dryer, Refrigerator, Stove, Washer, Window Coverings |
| Cooling Type | Central Air Conditioning |
| Exterior Finish | Brick |
| Fireplace Present | Yes |
| Fireplace Total | 1 |
| Half Bath Total | 1 |
| Heating Fuel | Natural Gas |
| Heating Type | Forced Air |
| Size Interior | 900 - 999 Ft2 |
| Type | Row / Townhouse |
Parking
| Attached Garage |
Land
| Acreage | No |
| Land Amenities | Beach, Marina, Park, Place Of Worship, Public Transit |
| Zoning Description | R6-8 |
Rooms
| Level | Type | Length | Width | Dimensions |
|---|---|---|---|---|
| Second Level | Dining Room | 2.83 m | 5.31 m | 2.83 m x 5.31 m |
| Second Level | Living Room | 3.61 m | 3.57 m | 3.61 m x 3.57 m |
| Second Level | Kitchen | 2.36 m | 2.74 m | 2.36 m x 2.74 m |
| Second Level | Bathroom | 1.51 m | 1.21 m | 1.51 m x 1.21 m |
| Second Level | Bedroom | 2.8 m | 3.47 m | 2.8 m x 3.47 m |
| Second Level | Bedroom | 3.43 m | 4.65 m | 3.43 m x 4.65 m |
| Ground Level | Foyer | 1.09 m | 1.3 m | 1.09 m x 1.3 m |
https://www.realtor.ca/real-estate/27739673/106-roberts-row-cobourg-cobourg
Contact Us
Contact us for more information
Ian Bowen
Salesperson
www.ianbowen.com/
1005 Elgin St West #300
Cobourg, Ontario K9A 5J4
(905) 377-8888




