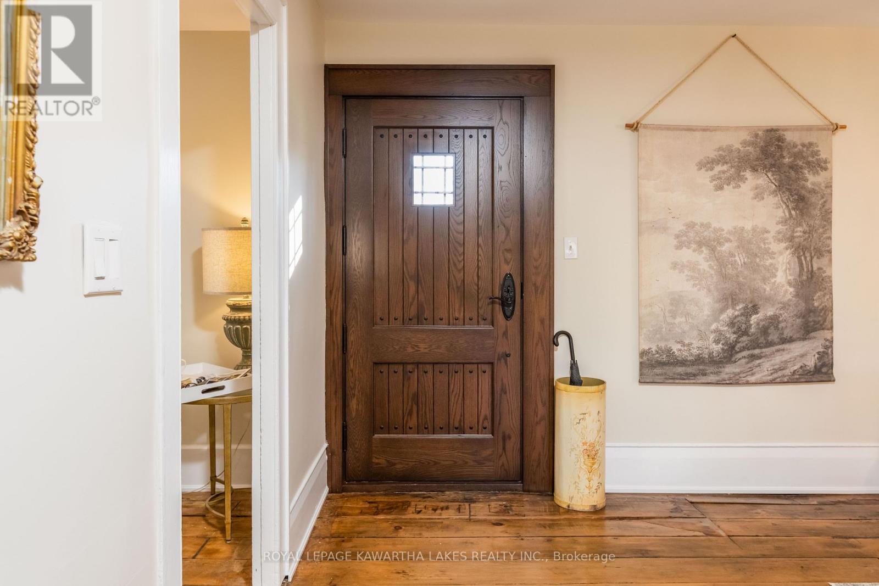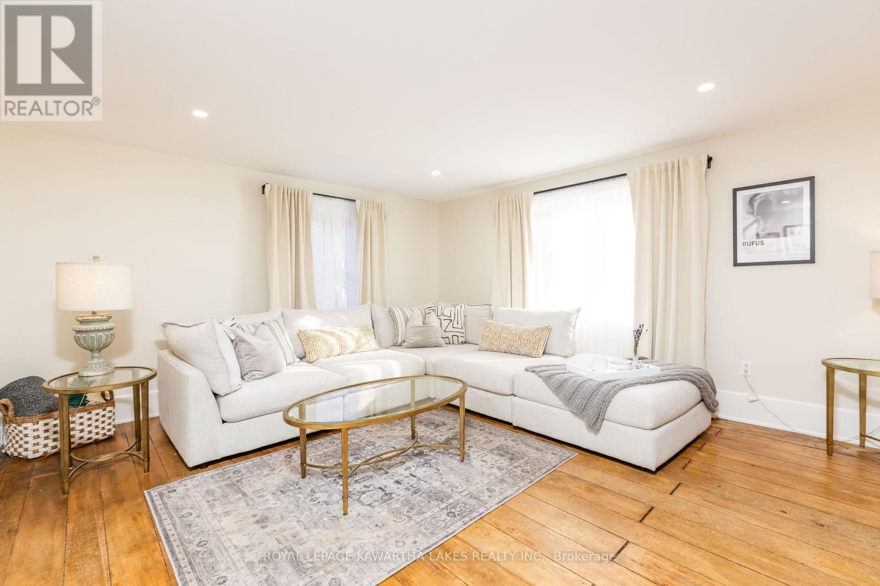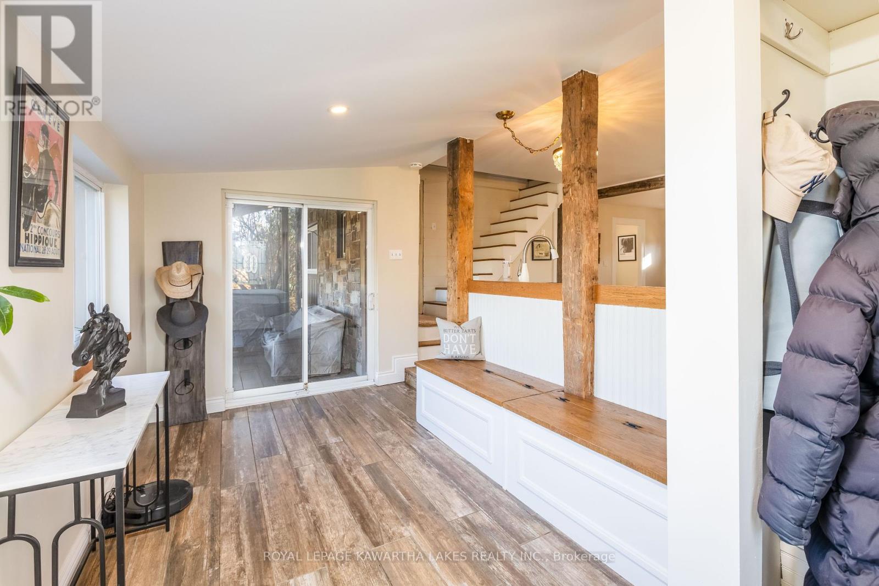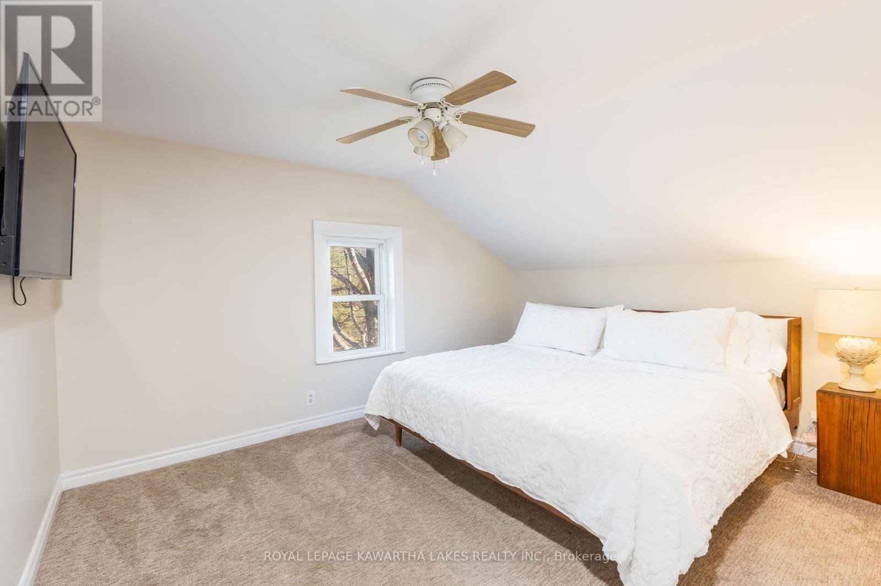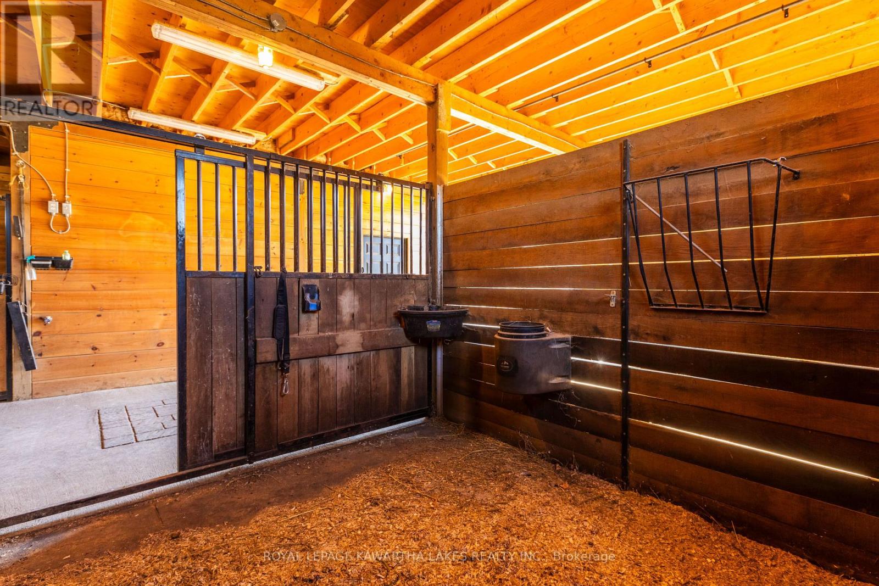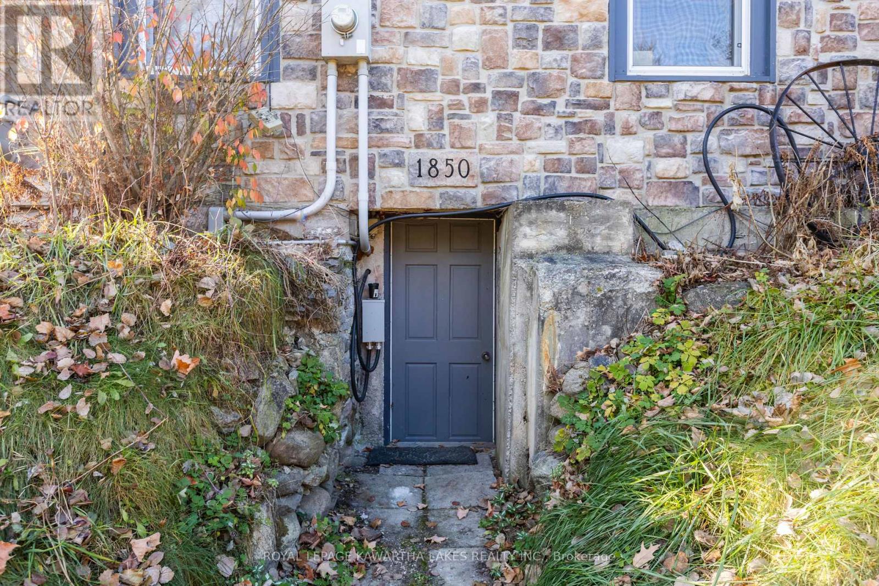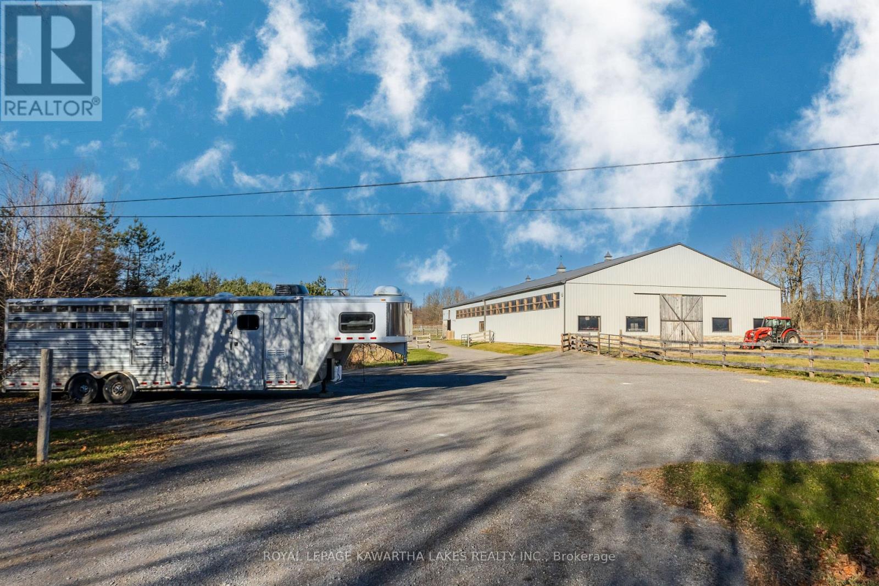1602 Old Wooler Road Quinte West, Ontario K0K 3M0
$1,650,000
This fully equipped equestrian farm is a dream come true for horse lovers, complete with a stately fieldstone century home, an indoor riding arena, and 62 acres of property! The home is approximately 1800 sqft, features 4 bedrooms and 2 full bathrooms, and has been tastefully updated without losing the century farmhouse charm. Next to the house there is a heated 20 x 33 workshop with hoist, and a barn with fenced grazing area. The riding arena is 160 x 66 with a viewing room, 10 stalls, heated tack room, hay loft, and a wash stall. It has its own separate laneway with a spacious staging area to maneuver trailers. There is also a 120 x 200 outdoor sand ring, 9 paddocks, fields to grow your hay, a chicken coop, bunkie, 30 x 40 storage shed, and a maple syrup shack with a boiler. Countryside living at its finest! (id:28587)
Property Details
| MLS® Number | X10441397 |
| Property Type | Agriculture |
| Farm Type | Farm |
| Parking Space Total | 12 |
| Structure | Barn |
Building
| Bathroom Total | 2 |
| Bedrooms Above Ground | 4 |
| Bedrooms Total | 4 |
| Basement Development | Unfinished |
| Basement Features | Walk Out |
| Basement Type | N/a (unfinished) |
| Cooling Type | Central Air Conditioning |
| Exterior Finish | Stone, Vinyl Siding |
| Heating Fuel | Natural Gas |
| Heating Type | Forced Air |
| Stories Total | 2 |
| Size Interior | 1,500 - 2,000 Ft2 |
Parking
| Detached Garage | |
| R V |
Land
| Acreage | Yes |
| Sewer | Septic System |
| Size Depth | 1866 Ft |
| Size Frontage | 1481 Ft |
| Size Irregular | 1481 X 1866 Ft |
| Size Total Text | 1481 X 1866 Ft|50 - 100 Acres |
Rooms
| Level | Type | Length | Width | Dimensions |
|---|---|---|---|---|
| Second Level | Bathroom | 3 m | 2 m | 3 m x 2 m |
| Second Level | Primary Bedroom | 3.94 m | 3.2 m | 3.94 m x 3.2 m |
| Second Level | Bedroom | 3.61 m | 3.2 m | 3.61 m x 3.2 m |
| Second Level | Bedroom | 3.61 m | 3.02 m | 3.61 m x 3.02 m |
| Second Level | Bedroom | 3.23 m | 2.9 m | 3.23 m x 2.9 m |
| Main Level | Bathroom | 2.4 m | 2.3 m | 2.4 m x 2.3 m |
| Main Level | Living Room | 4.9 m | 4.55 m | 4.9 m x 4.55 m |
| Main Level | Dining Room | 6.07 m | 3.43 m | 6.07 m x 3.43 m |
| Main Level | Kitchen | 4.98 m | 3.71 m | 4.98 m x 3.71 m |
| Main Level | Sitting Room | 4.72 m | 2.46 m | 4.72 m x 2.46 m |
| Main Level | Laundry Room | 2.41 m | 2.39 m | 2.41 m x 2.39 m |
https://www.realtor.ca/real-estate/27675414/1602-old-wooler-road-quinte-west
Contact Us
Contact us for more information

Jacob Waite
Broker
www.thewaites.ca/
https//www.facebook.com/thewaitesrealestate
261 Kent Street W Unit B
Lindsay, Ontario K9V 2Z3
(705) 878-3737
(705) 878-4225
www.gowithroyal.com





