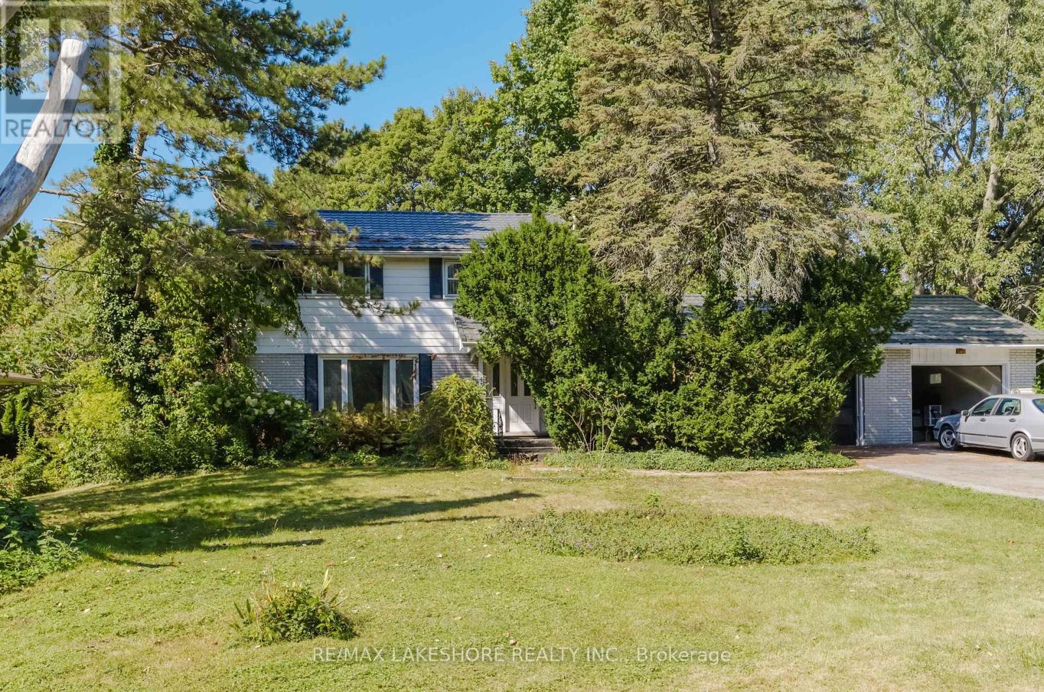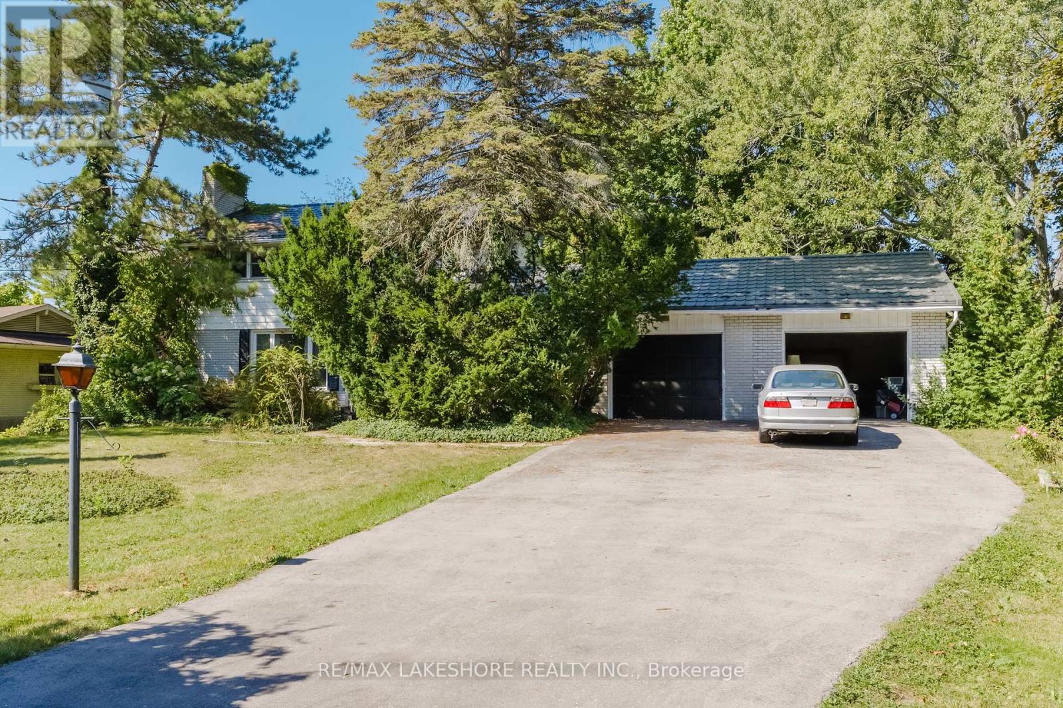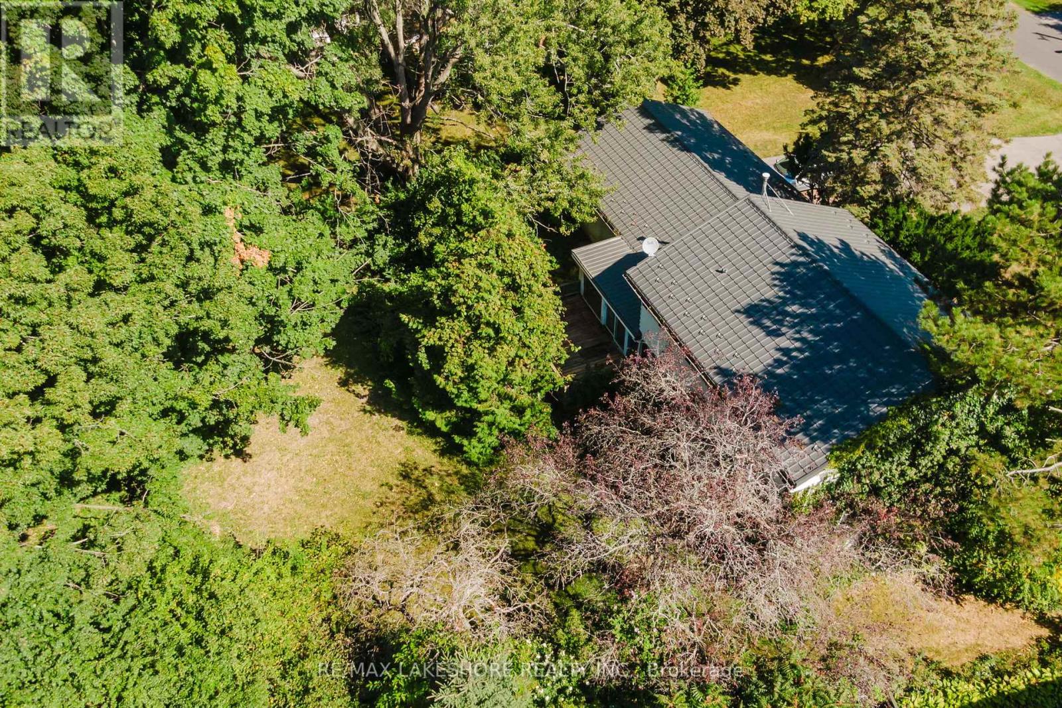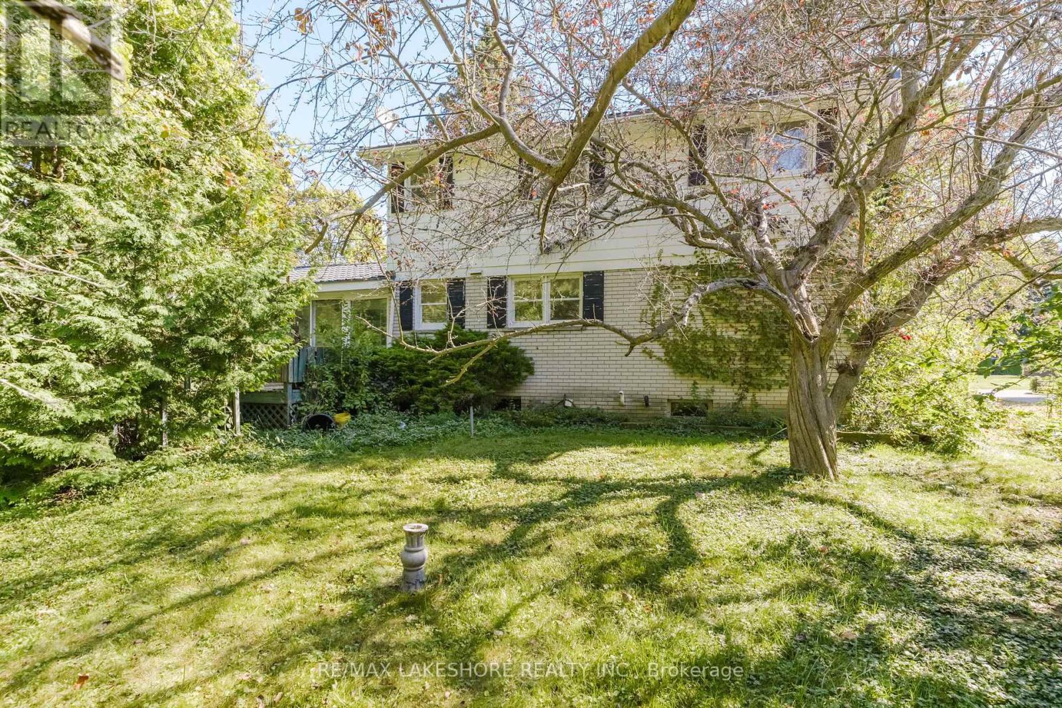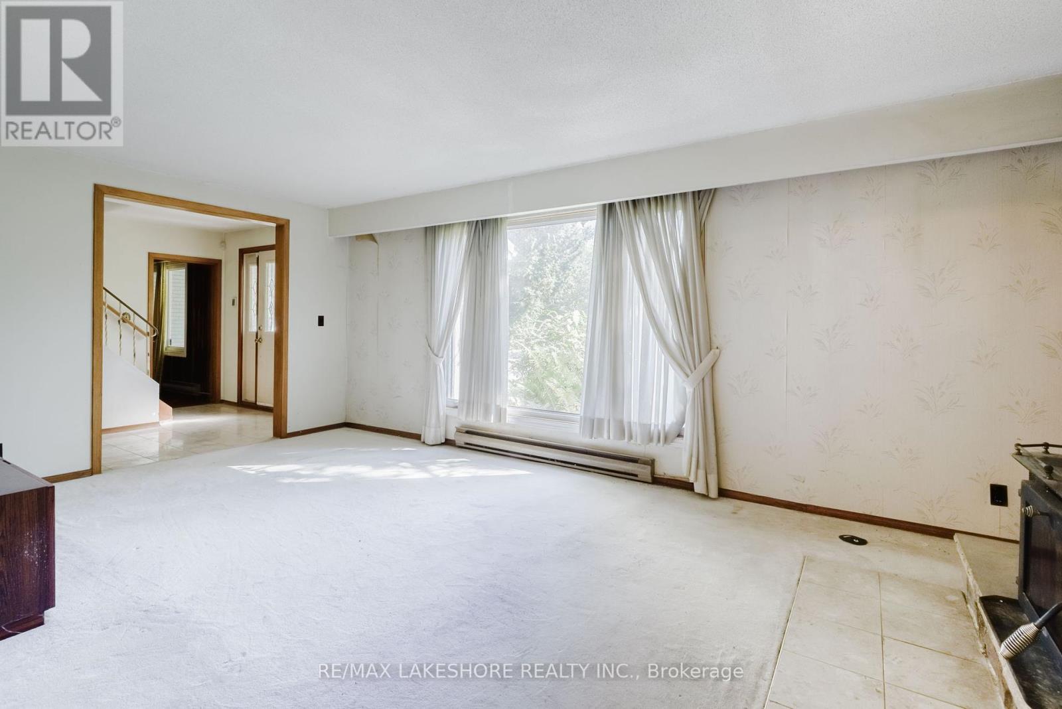43 Hamilton Avenue Cobourg, Ontario K9A 1V9
$699,900
Discover the charm of this spacious 4-bedroom home, ideally located on a generous town lot in a well-established neighborhood, just a short stroll from the lake. Perfect for hosting gatherings, the elegant formal living and dining rooms set the stage for memorable entertaining. The bright and cheerful eat-in kitchen is a delightful space for family meals and casual get-togethers. The expansive family room is the heart of the home, offering a cozy spot for everyone to relax and enjoy quality time together. Upstairs, you'll find a generous primary bedroom along with three additional well-sized bedrooms, providing ample space for family and guests. The home is also heated by two gas fireplaces. Outside, the private backyard is your personal retreat, ideal for unwinding on summer days and nights. Embrace the perfect blend of comfort and convenience in this inviting home, where every detail is designed to enhance your lifestyle. (id:28587)
Property Details
| MLS® Number | X9303862 |
| Property Type | Single Family |
| Community Name | Cobourg |
| ParkingSpaceTotal | 6 |
Building
| BathroomTotal | 2 |
| BedroomsAboveGround | 4 |
| BedroomsTotal | 4 |
| Appliances | Dryer, Freezer, Oven, Refrigerator, Stove, Washer |
| BasementType | Full |
| ConstructionStyleAttachment | Detached |
| ExteriorFinish | Brick |
| FireplacePresent | Yes |
| FoundationType | Unknown |
| HalfBathTotal | 1 |
| HeatingFuel | Electric |
| HeatingType | Baseboard Heaters |
| StoriesTotal | 2 |
| Type | House |
| UtilityWater | Municipal Water |
Parking
| Attached Garage |
Land
| Acreage | No |
| Sewer | Sanitary Sewer |
| SizeDepth | 150 Ft ,3 In |
| SizeFrontage | 133 Ft ,8 In |
| SizeIrregular | 133.71 X 150.33 Ft |
| SizeTotalText | 133.71 X 150.33 Ft |
Rooms
| Level | Type | Length | Width | Dimensions |
|---|---|---|---|---|
| Second Level | Bedroom 2 | 2.9 m | 3.7 m | 2.9 m x 3.7 m |
| Second Level | Bedroom 3 | 2.72 m | 2.69 m | 2.72 m x 2.69 m |
| Second Level | Primary Bedroom | 3.79 m | 3.52 m | 3.79 m x 3.52 m |
| Second Level | Bedroom 4 | 3.61 m | 3.52 m | 3.61 m x 3.52 m |
| Second Level | Bathroom | 1.87 m | 2.69 m | 1.87 m x 2.69 m |
| Main Level | Living Room | 5.83 m | 3.63 m | 5.83 m x 3.63 m |
| Main Level | Dining Room | 3.21 m | 3.59 m | 3.21 m x 3.59 m |
| Main Level | Kitchen | 3.45 m | 3.59 m | 3.45 m x 3.59 m |
| Main Level | Family Room | 3.87 m | 4.85 m | 3.87 m x 4.85 m |
| Main Level | Bathroom | 0.64 m | 1.27 m | 0.64 m x 1.27 m |
https://www.realtor.ca/real-estate/27376587/43-hamilton-avenue-cobourg-cobourg
Interested?
Contact us for more information
Michael Cortesis
Broker
1011 Elgin Street West
Cobourg, Ontario K9A 5J4

