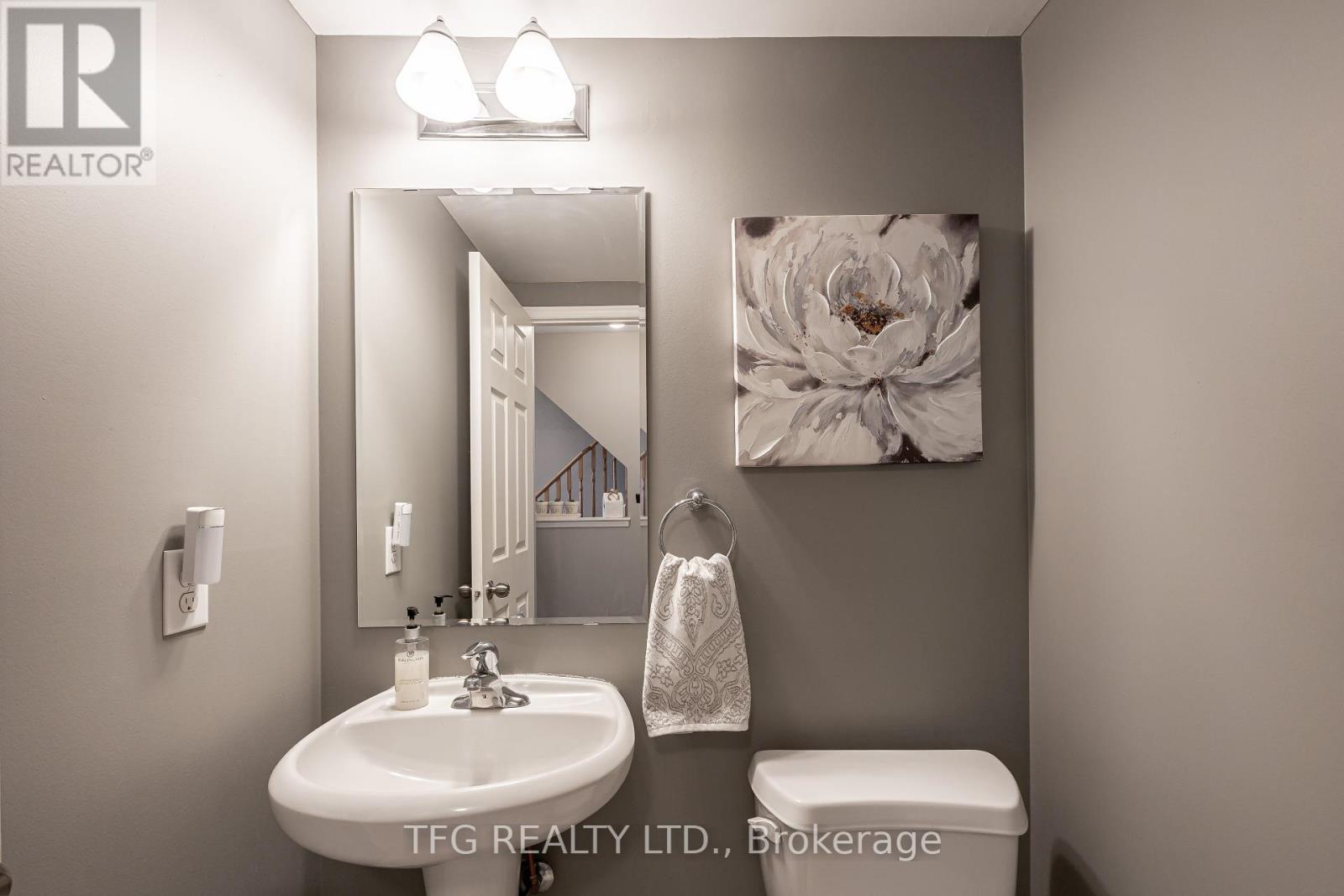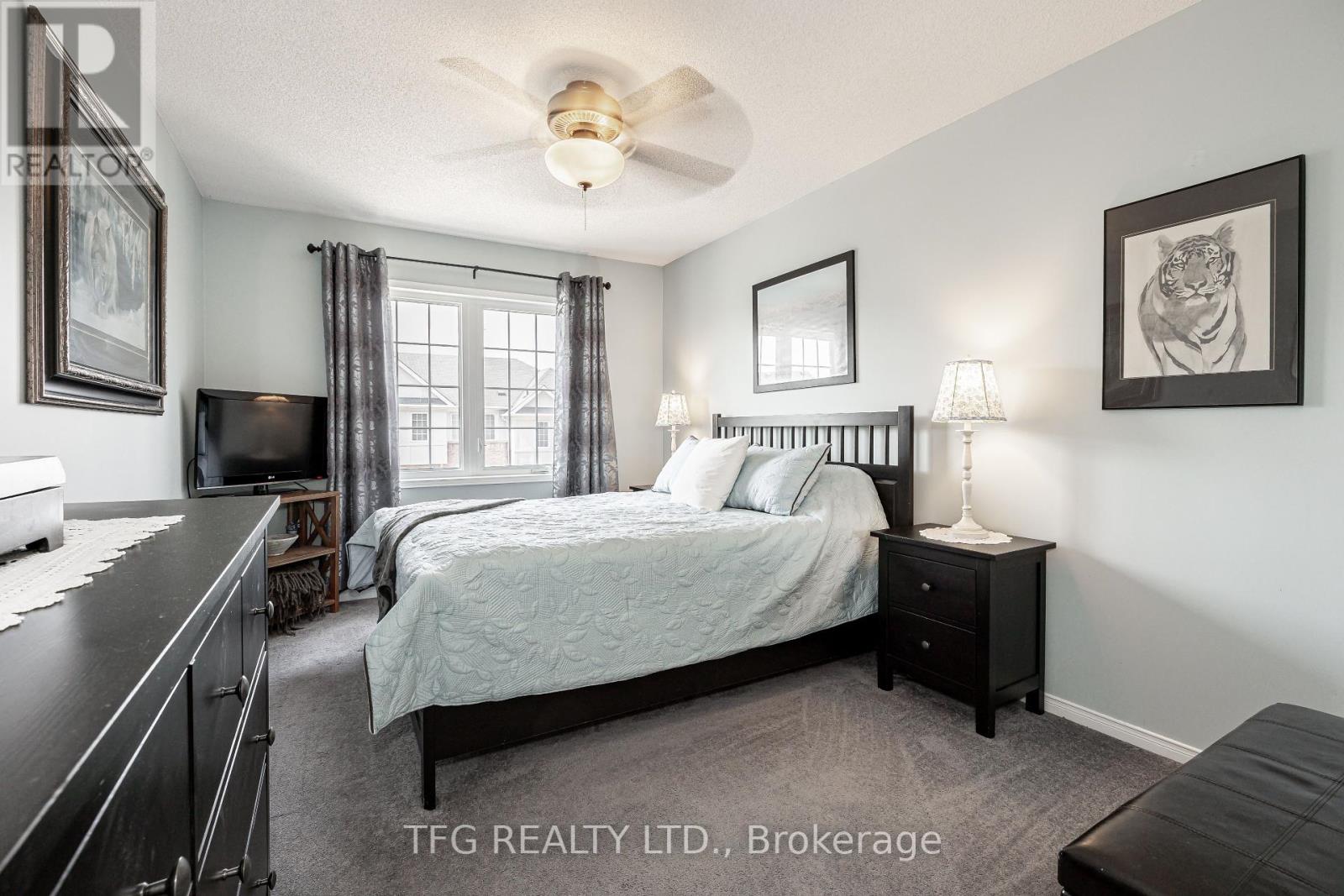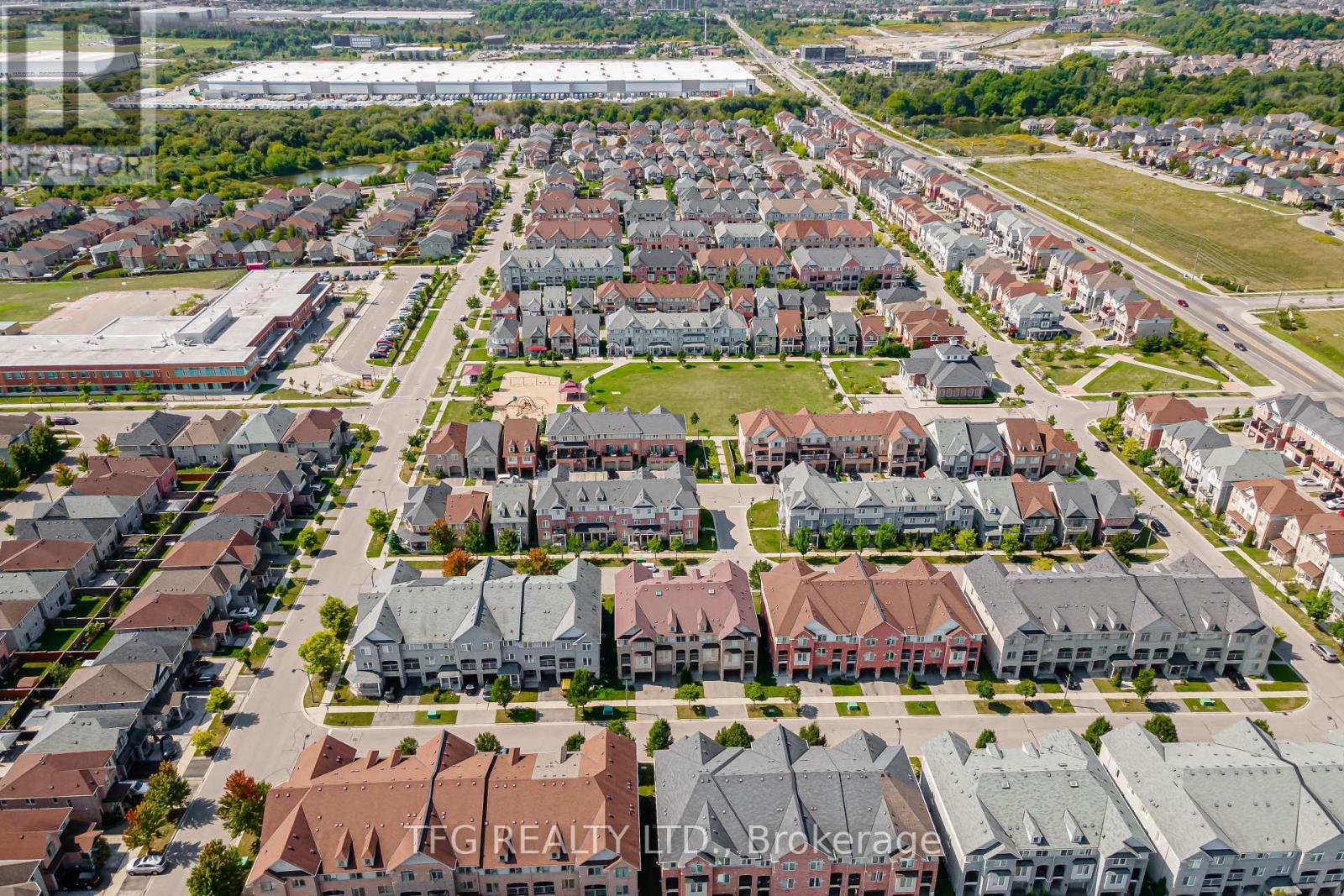13 Blunden Road Ajax (Central East), Ontario L1Z 0K9
$698,999
OFFERS ANYTIME! Attention First-time Home buyers, Down-sizers & Investors! Welcome to 13 Blunden Rd in beautiful Ajax by the Lake! This Immaculately maintained, End-Unit Townhome home is sure to please the most discerning of buyers. Located Close to Schools, Parks, Shopping, Entertainment & a State of the Art Recreation Centre this All Brick Home Features a large Inviting Foyer with Direct access to the Garage, a Light Filled Open Concept Main floor with Separate Living and Dining areas, a Walk-out to the Private Balcony, a Good Sized Kitchen with a large Island & Stainless Steel Appliances & a Private, 2-Piece Washroom. The Upper Floor is where you will find the Large, Primary Bedroom with Walk-In Closet & 4-piece Ensuite Washroom as well as a 2nd Bedroom perfect for kids, guests or a home office. There is also another 4-piece Washroom perfect for guests or the kids. **** EXTRAS **** The Garage is Extra Deep and big enough to park a full sized car or truck and the Driveway is big enough to park two cars. Don't Miss out on this wonderful home. Book your appointment today and get packing! (id:28587)
Property Details
| MLS® Number | E9300484 |
| Property Type | Single Family |
| Community Name | Central East |
| ParkingSpaceTotal | 3 |
Building
| BathroomTotal | 3 |
| BedroomsAboveGround | 2 |
| BedroomsTotal | 2 |
| Appliances | Dishwasher, Range, Refrigerator, Stove, Window Coverings |
| BasementType | Full |
| ConstructionStyleAttachment | Attached |
| CoolingType | Central Air Conditioning |
| ExteriorFinish | Brick, Stone |
| FlooringType | Hardwood, Carpeted |
| FoundationType | Poured Concrete |
| HalfBathTotal | 1 |
| HeatingFuel | Natural Gas |
| HeatingType | Forced Air |
| StoriesTotal | 3 |
| Type | Row / Townhouse |
| UtilityWater | Municipal Water |
Parking
| Attached Garage |
Land
| Acreage | No |
| Sewer | Sanitary Sewer |
| SizeDepth | 42 Ft ,7 In |
| SizeFrontage | 23 Ft ,7 In |
| SizeIrregular | 23.62 X 42.65 Ft |
| SizeTotalText | 23.62 X 42.65 Ft |
Rooms
| Level | Type | Length | Width | Dimensions |
|---|---|---|---|---|
| Second Level | Primary Bedroom | 5.85 m | 3 m | 5.85 m x 3 m |
| Second Level | Bedroom 2 | 3.64 m | 2.14 m | 3.64 m x 2.14 m |
| Basement | Laundry Room | 4.59 m | 1.96 m | 4.59 m x 1.96 m |
| Main Level | Living Room | 4.55 m | 3.07 m | 4.55 m x 3.07 m |
| Main Level | Kitchen | 3.25 m | 2.29 m | 3.25 m x 2.29 m |
| Main Level | Dining Room | 4.48 m | 3.01 m | 4.48 m x 3.01 m |
| Ground Level | Foyer | 3.93 m | 2.01 m | 3.93 m x 2.01 m |
https://www.realtor.ca/real-estate/27368466/13-blunden-road-ajax-central-east-central-east
Interested?
Contact us for more information
Kevin Broome
Salesperson
375 King Street West
Oshawa, Ontario L1J 2K3





































