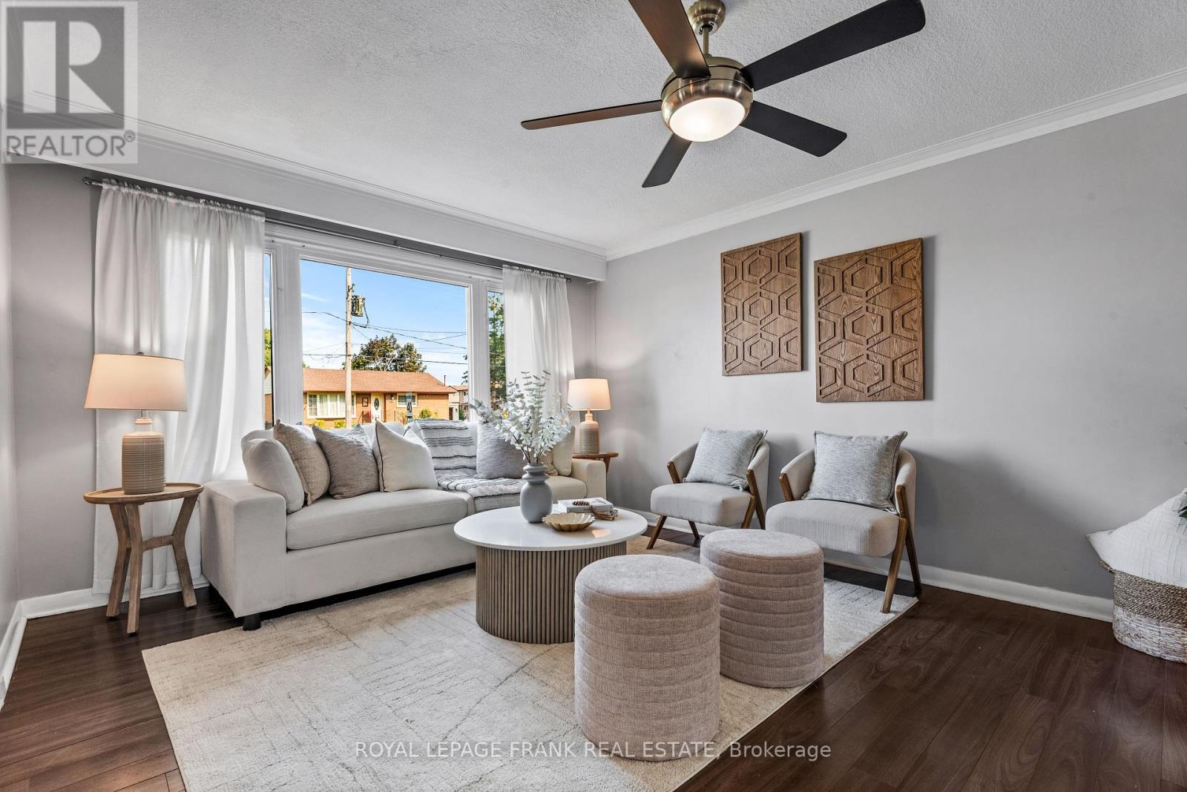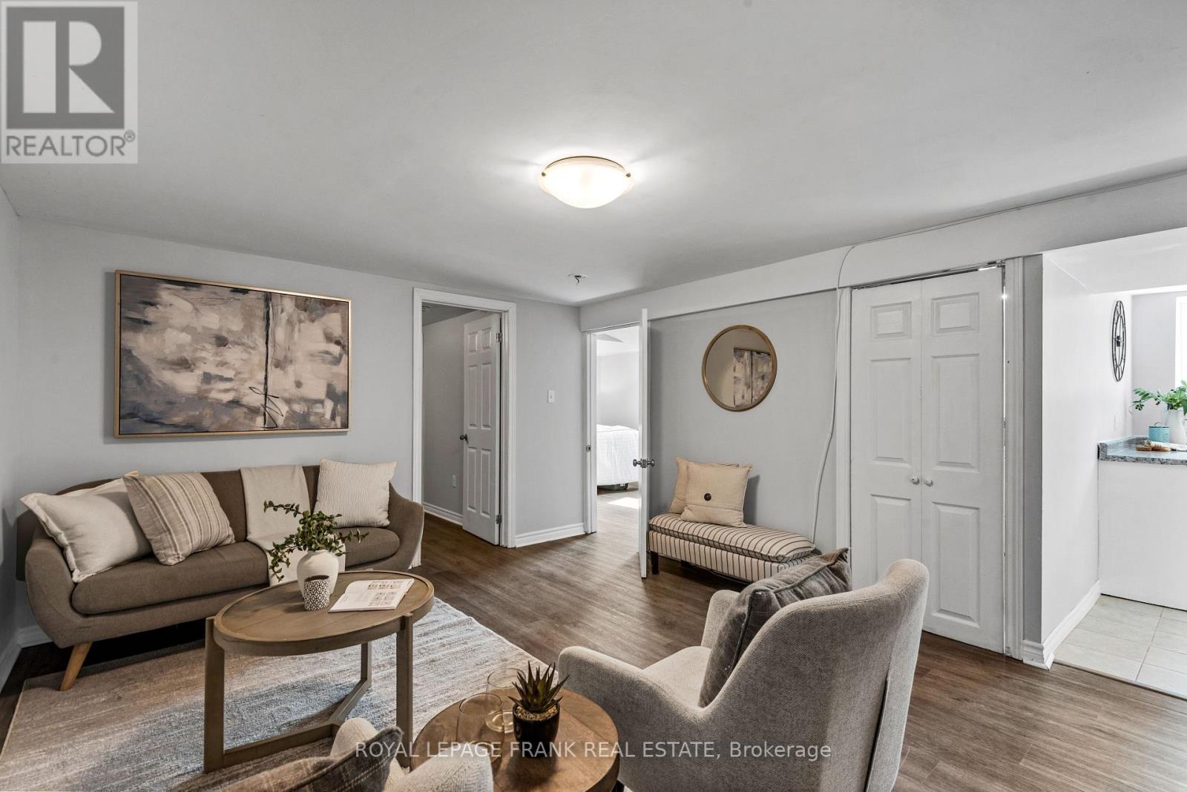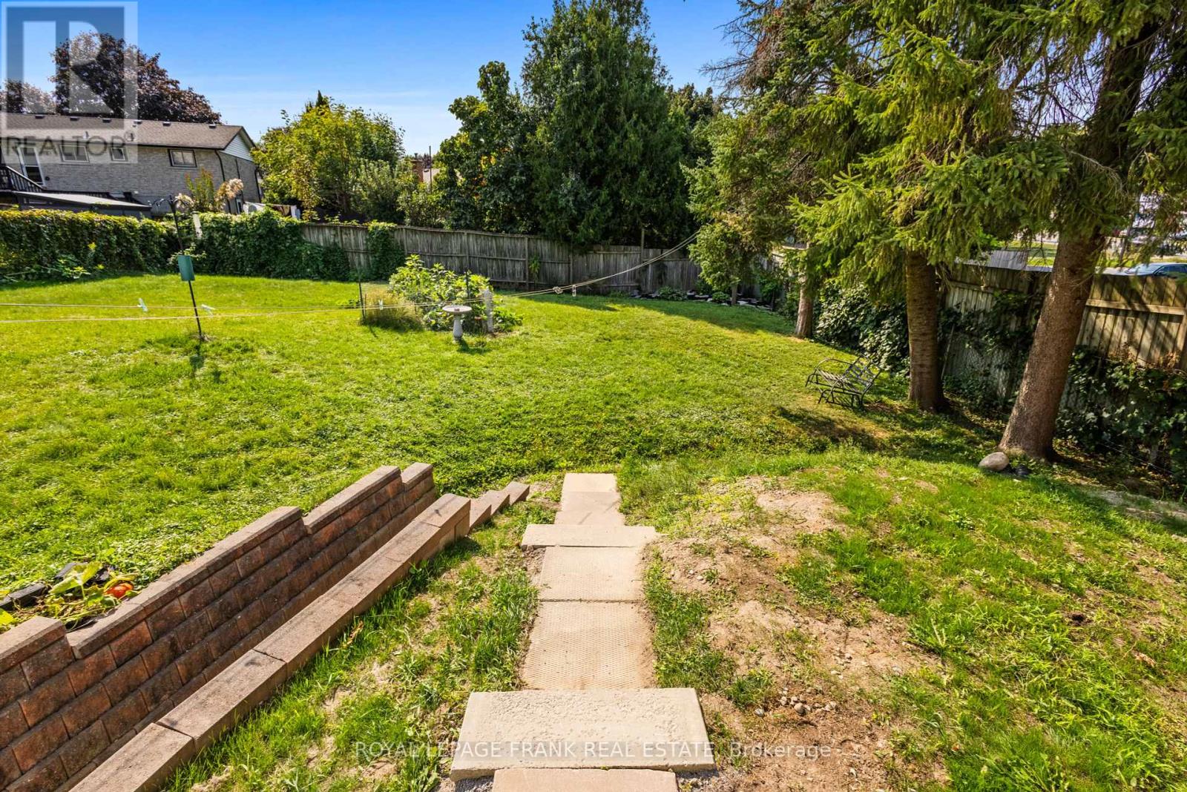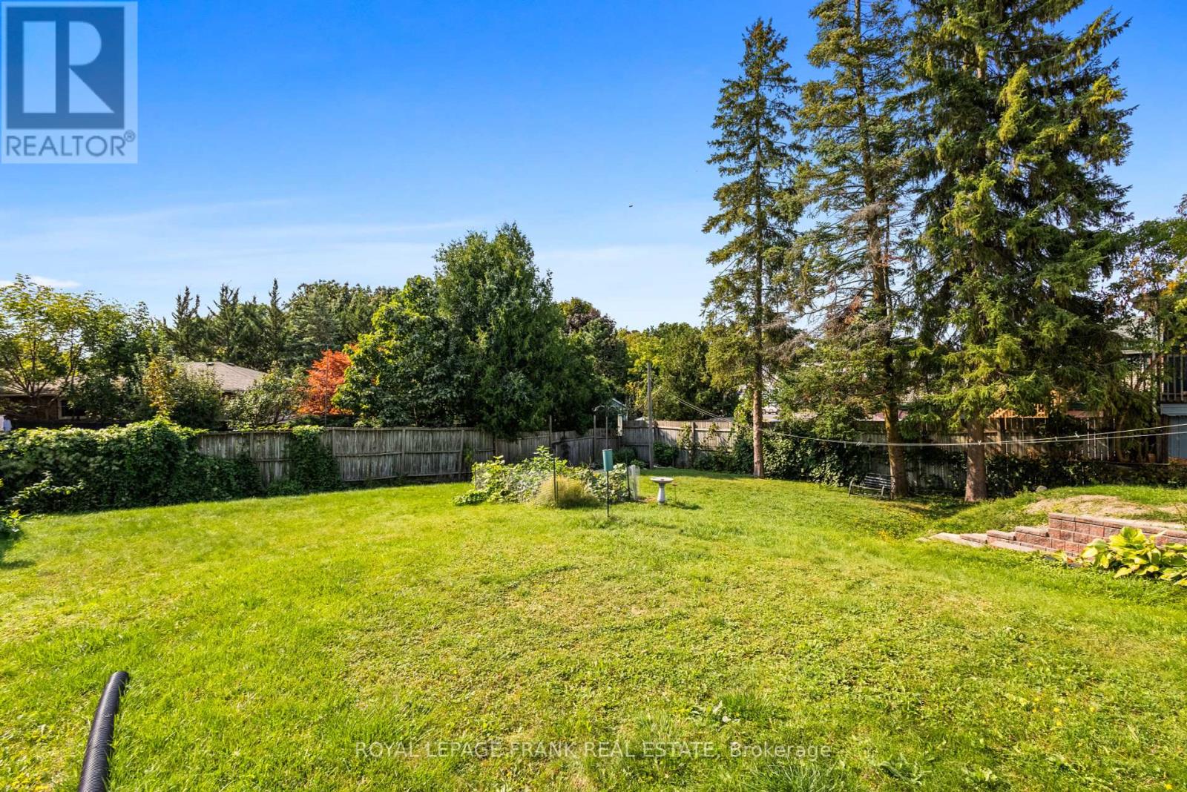20 Carnegie Street Scugog (Port Perry), Ontario L9L 1H6
$799,000
Calling All First-Time Buyers, Downsizers, Multi-Generational Families, Or Siblings/Friends Looking To Enter The Market! This Is Your Rare Opportunity To Get Into The Port Perry Market In A Detached Home Situated In The Heart Of Town Just Steps From The Waterfront & All Downtown Shops/Restaurants! Immerse Yourself In All That Port Perry Has To Offer In This Conveniently Located Bungalow With A Legal Basement Apartment That Provides The Option To Generate Rental Income & Offset Your Mortgage Cost! The Home Sits On A Large Lot With A Detached 23x15.5 Foot Garage, 4+Car Driveway, & Large Fenced Private Backyard. The Home's Main Level Features 2 Spacious Bedrooms, A 4 Piece Bathroom, Laundry, & A Large Kitchen. The Basement Apartment Has A Completely Separate Ground Level Entrance Through The Walkout Basement & Features Huge Above Grade Windows, A Full Kitchen, Living Room, 2 Additional Bedrooms, 3 Piece Bathroom, & Separate Laundry. **** EXTRAS **** AC (2023), Driveway (3 Years), Upstairs Washer/Dryer (2017), Front Porch (2023) (id:28587)
Property Details
| MLS® Number | E9301511 |
| Property Type | Single Family |
| Community Name | Port Perry |
| AmenitiesNearBy | Marina, Public Transit |
| CommunityFeatures | School Bus |
| ParkingSpaceTotal | 5 |
Building
| BathroomTotal | 2 |
| BedroomsAboveGround | 2 |
| BedroomsBelowGround | 2 |
| BedroomsTotal | 4 |
| Appliances | Dishwasher, Dryer, Garage Door Opener, Refrigerator, Stove, Washer, Window Coverings |
| ArchitecturalStyle | Bungalow |
| BasementDevelopment | Finished |
| BasementFeatures | Apartment In Basement, Walk Out |
| BasementType | N/a (finished) |
| ConstructionStyleAttachment | Detached |
| CoolingType | Central Air Conditioning |
| ExteriorFinish | Vinyl Siding, Aluminum Siding |
| FoundationType | Unknown |
| HeatingFuel | Natural Gas |
| HeatingType | Forced Air |
| StoriesTotal | 1 |
| Type | House |
| UtilityWater | Municipal Water |
Parking
| Detached Garage |
Land
| Acreage | No |
| FenceType | Fenced Yard |
| LandAmenities | Marina, Public Transit |
| Sewer | Sanitary Sewer |
| SizeDepth | 125 Ft ,4 In |
| SizeFrontage | 72 Ft |
| SizeIrregular | 72 X 125.34 Ft |
| SizeTotalText | 72 X 125.34 Ft|under 1/2 Acre |
| ZoningDescription | R1 |
Rooms
| Level | Type | Length | Width | Dimensions |
|---|---|---|---|---|
| Basement | Kitchen | 3.68 m | 4.04 m | 3.68 m x 4.04 m |
| Basement | Den | 4.47 m | 3.68 m | 4.47 m x 3.68 m |
| Basement | Bedroom 3 | 4.57 m | 3.16 m | 4.57 m x 3.16 m |
| Basement | Bedroom 4 | 3.61 m | 3.01 m | 3.61 m x 3.01 m |
| Main Level | Kitchen | 4.61 m | 3.5 m | 4.61 m x 3.5 m |
| Main Level | Living Room | 3.71 m | 5.09 m | 3.71 m x 5.09 m |
| Main Level | Dining Room | 3.34 m | 2.93 m | 3.34 m x 2.93 m |
| Main Level | Primary Bedroom | 3.99 m | 4.04 m | 3.99 m x 4.04 m |
| Main Level | Bedroom 2 | 3.99 m | 2.83 m | 3.99 m x 2.83 m |
Utilities
| Cable | Available |
| Sewer | Installed |
https://www.realtor.ca/real-estate/27370583/20-carnegie-street-scugog-port-perry-port-perry
Interested?
Contact us for more information
Brad D'ornellas
Broker
38 Brock Street West
Uxbridge, Ontario L9P 1P3










































