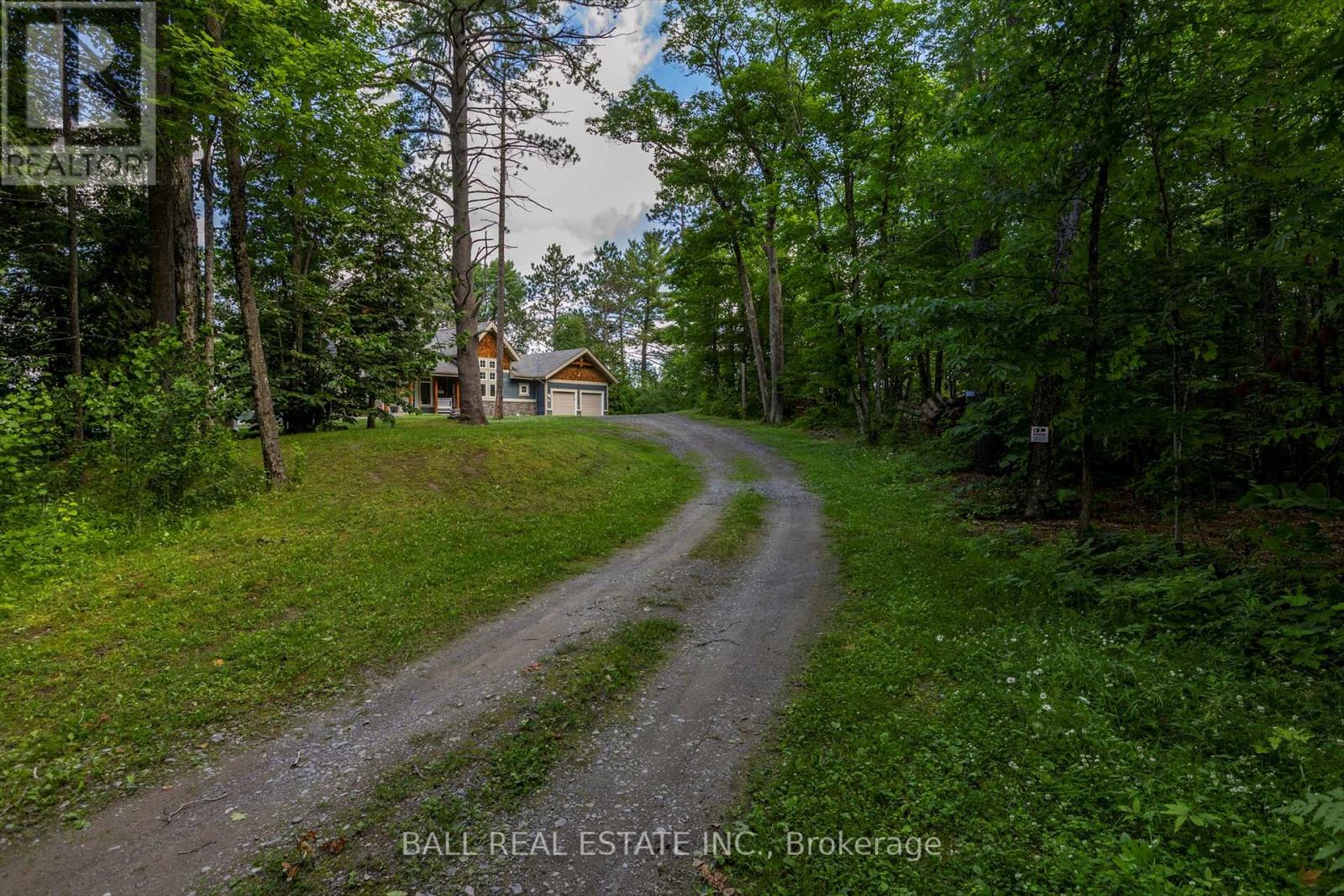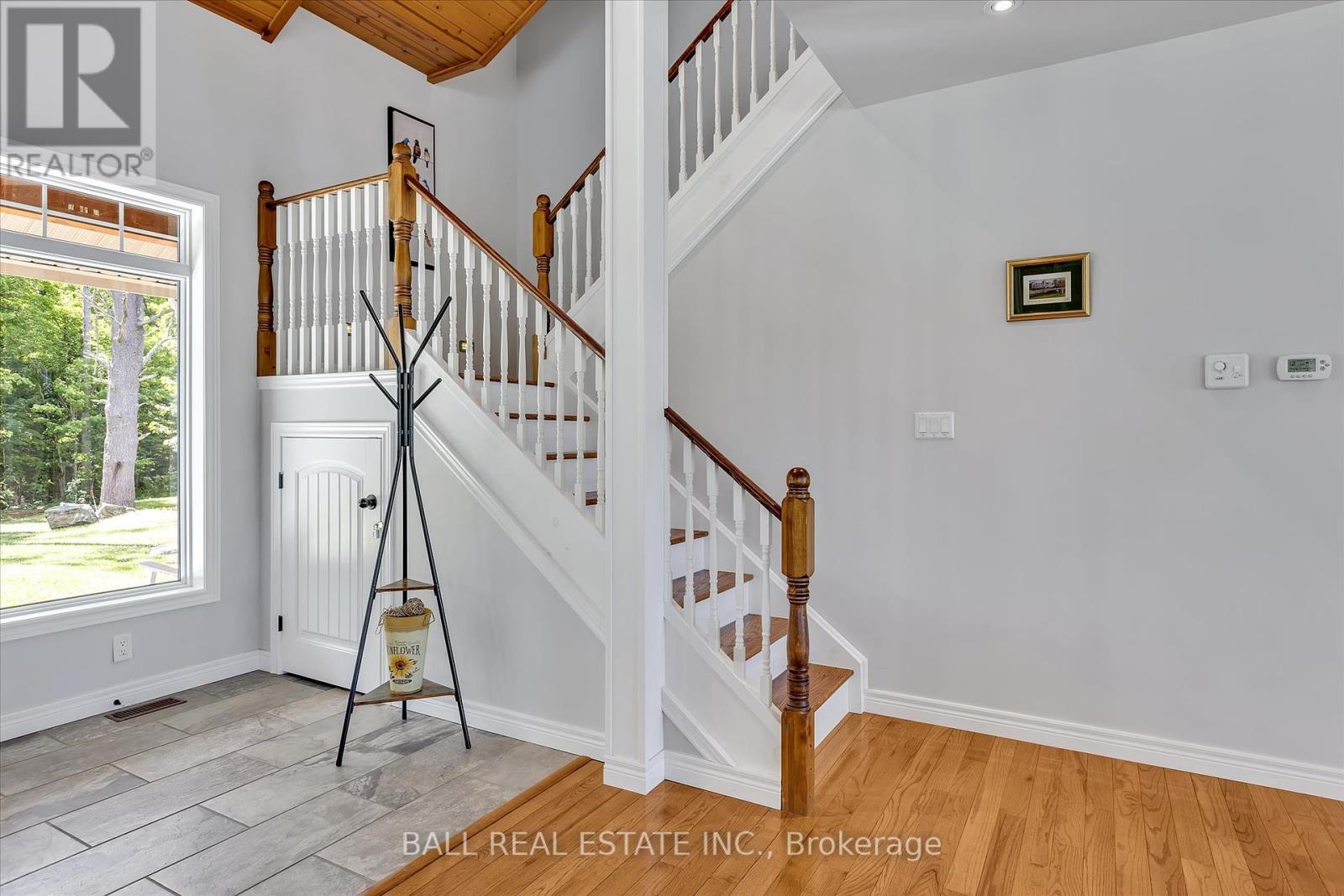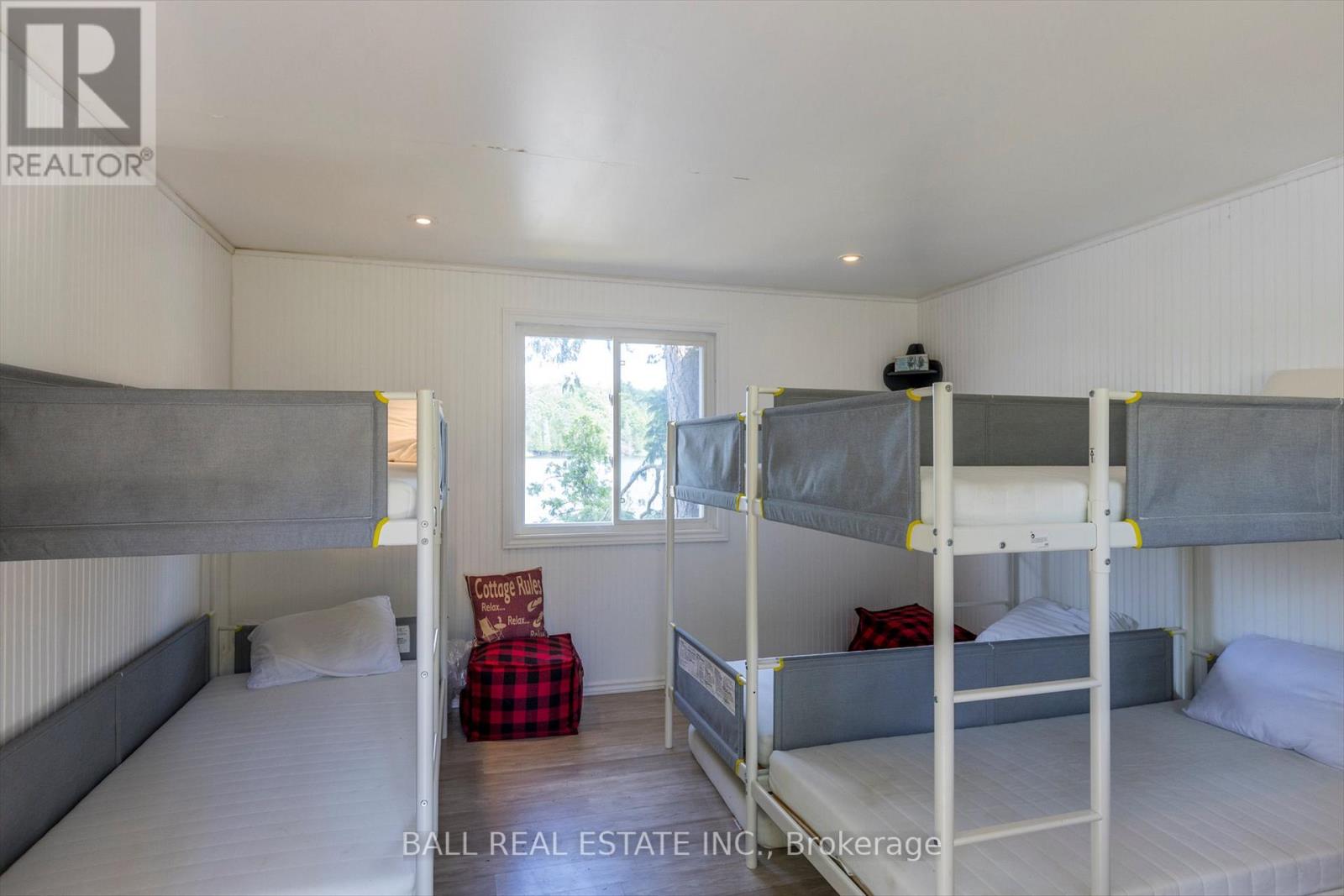261 Fire Route 36 W North Kawartha, Ontario K0L 3G0
$1,674,000
One of North Kawarthas best kept secrets BIG CEDAR LAKE !! Welcome to 261 Fire Route 36 this immaculate 4 bdrm 3 bath home is situated on just over 4 acres at the very end of fire route 36 with great privacy and 360 + ft of N/W facing shoreline . With a kitchen designed for entertaining and beautiful lake views out all windows this very well built home is waiting for you and the family to start making those precious memories. Watch the sun set every night while gathered around the bonfire. Listen to the loons every morning while enjoying your morning coffee on the dock. Star gaze all night and see what constellations you can find. Did I mention the lakeside bunkie for those extra guest . If a fully furnished, newer constructed, beautifully landscaped cottage on a clean water lake is what you're looking for then this is it!! Book your showing today!! (id:28587)
Property Details
| MLS® Number | X9301484 |
| Property Type | Single Family |
| Community Name | Rural North Kawartha |
| Features | Wooded Area |
| ParkingSpaceTotal | 10 |
| Structure | Dock |
| ViewType | View, Direct Water View |
| WaterFrontType | Waterfront |
Building
| BathroomTotal | 3 |
| BedroomsAboveGround | 4 |
| BedroomsTotal | 4 |
| BasementType | Crawl Space |
| ConstructionStyleAttachment | Detached |
| CoolingType | Central Air Conditioning |
| ExteriorFinish | Wood |
| FireplacePresent | Yes |
| FoundationType | Poured Concrete |
| HalfBathTotal | 1 |
| HeatingFuel | Propane |
| HeatingType | Forced Air |
| StoriesTotal | 2 |
| Type | House |
Parking
| Attached Garage |
Land
| AccessType | Private Road, Private Docking |
| Acreage | No |
| Sewer | Septic System |
| SizeDepth | 666 Ft ,1 In |
| SizeFrontage | 360 Ft |
| SizeIrregular | 360 X 666.11 Ft |
| SizeTotalText | 360 X 666.11 Ft |
| ZoningDescription | Res |
Rooms
| Level | Type | Length | Width | Dimensions |
|---|---|---|---|---|
| Second Level | Bathroom | Measurements not available | ||
| Second Level | Bedroom | 4.4 m | 3.57 m | 4.4 m x 3.57 m |
| Second Level | Bedroom | 4.41 m | 3.69 m | 4.41 m x 3.69 m |
| Main Level | Living Room | 6.74 m | 6.24 m | 6.74 m x 6.24 m |
| Main Level | Dining Room | 4.01 m | 4.63 m | 4.01 m x 4.63 m |
| Main Level | Kitchen | 3.65 m | 4.07 m | 3.65 m x 4.07 m |
| Main Level | Primary Bedroom | 8.78 m | 3.7 m | 8.78 m x 3.7 m |
| Main Level | Bathroom | Measurements not available | ||
| Main Level | Bathroom | Measurements not available | ||
| Main Level | Foyer | 2.12 m | 5.09 m | 2.12 m x 5.09 m |
| Main Level | Den | 3.96 m | 2.74 m | 3.96 m x 2.74 m |
| Main Level | Laundry Room | 5.31 m | 2.39 m | 5.31 m x 2.39 m |
https://www.realtor.ca/real-estate/27370586/261-fire-route-36-w-north-kawartha-rural-north-kawartha
Interested?
Contact us for more information
Jason Jarvis
Salesperson
127 Burleigh Street
Apsley, Ontario










































