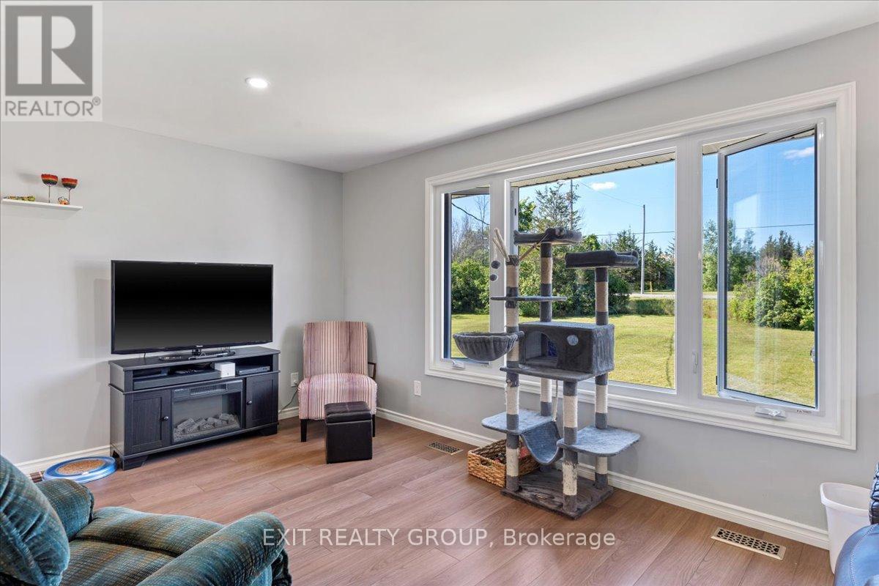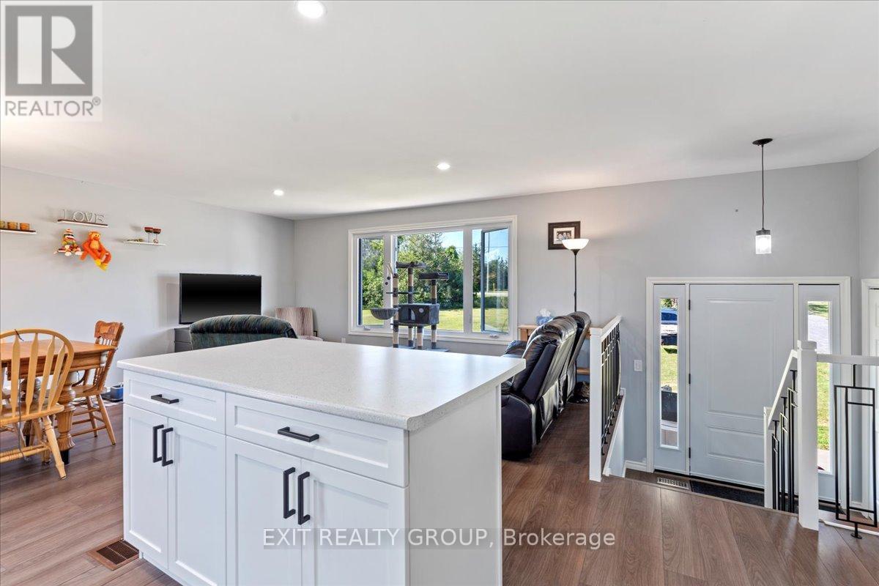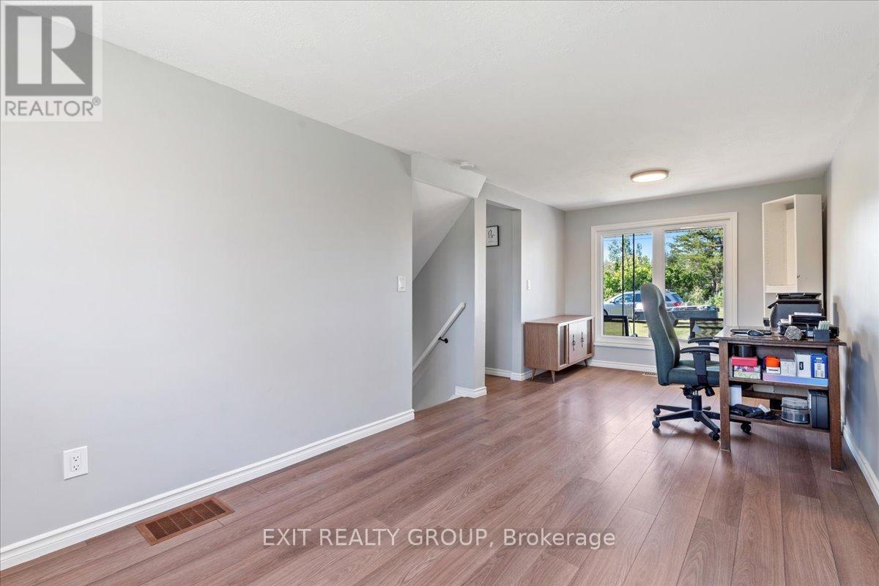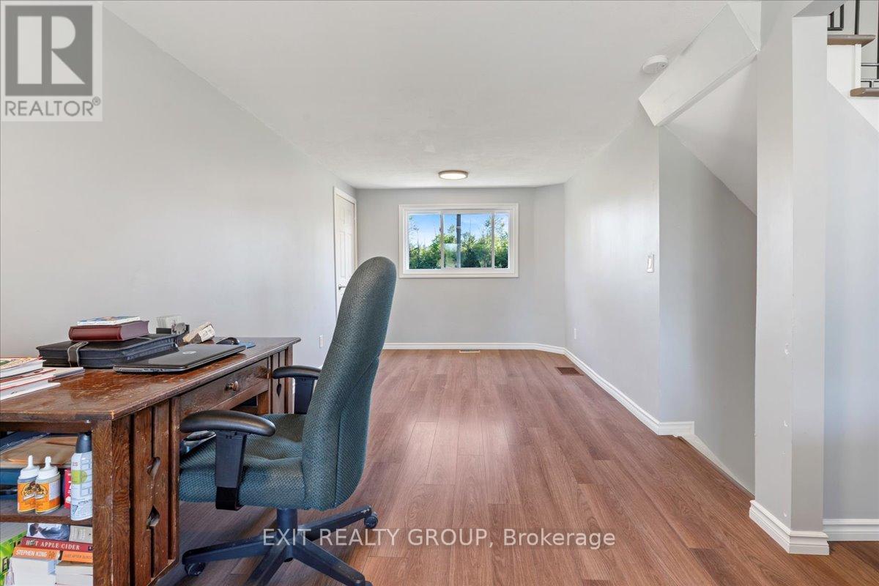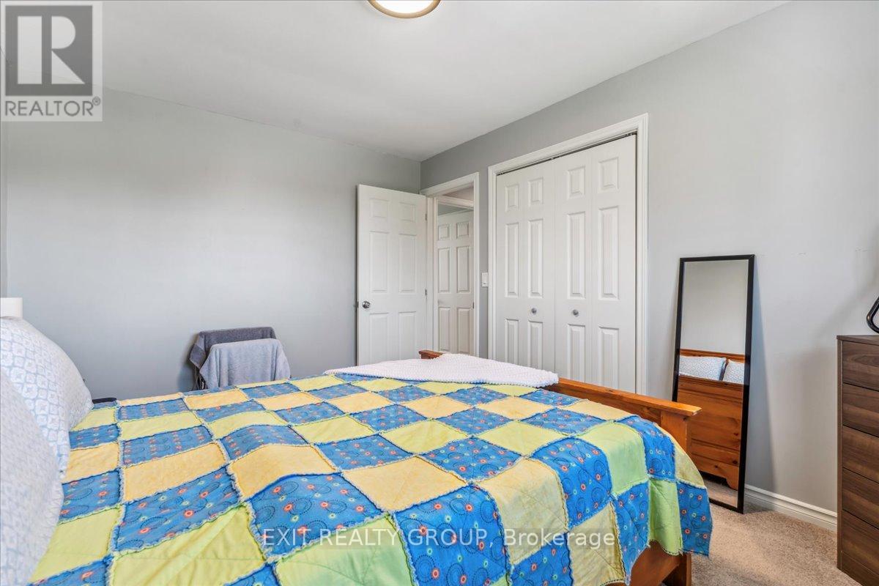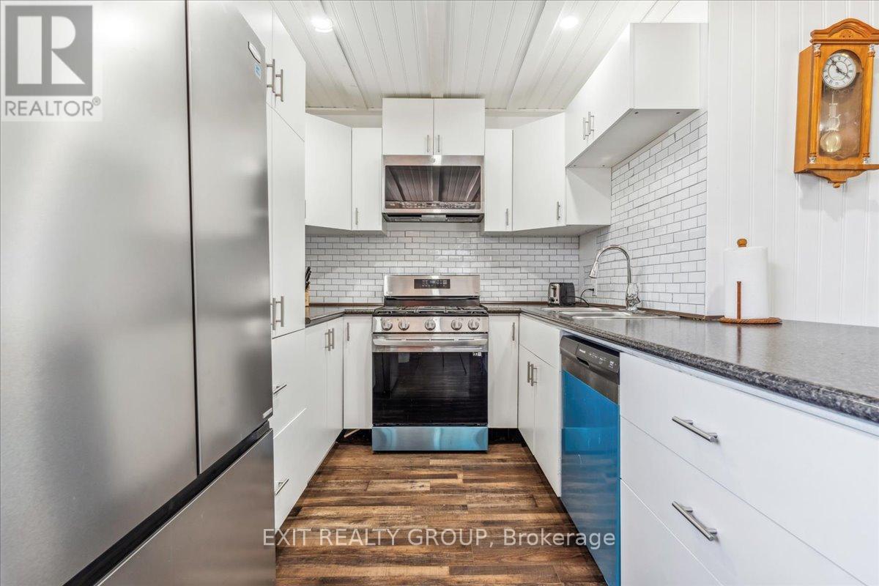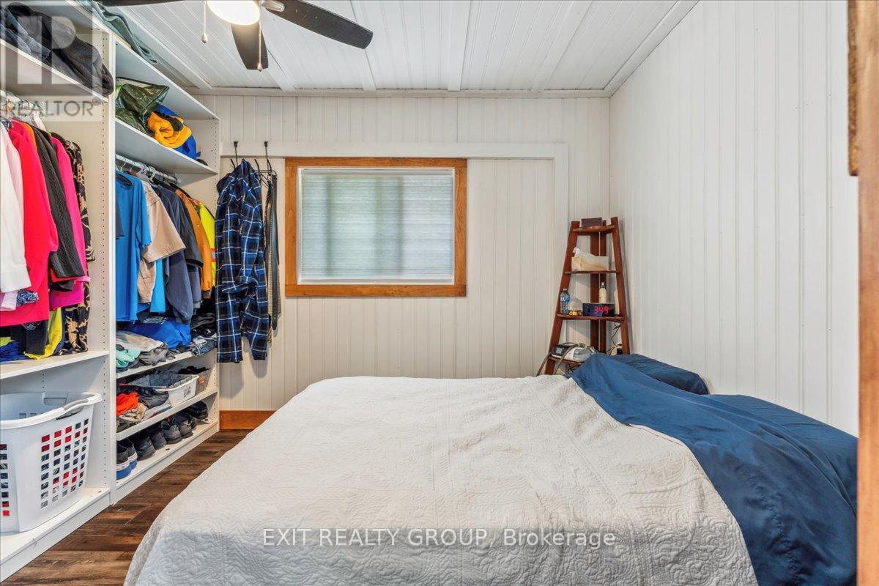1032 Melrose Road Tyendinaga, Ontario K0K 3A0
$680,000
This newly remodeled 4-level side split is a true gem, featuring 3 bedrooms and 1 bathroom plus a newly renovated 1 bedroom, 1 bathroom in-law suite. Step into the impressive open concept living, dining, and kitchen area, perfect for modern living and entertaining. The brand-new kitchen, completed in 2022, boasts a sleek island, a spacious pantry, and ample storage. The dining area, with its convenient patio door, opens onto a south-facing deck, ideal for soaking up the sun and enjoying outdoor meals. The additional bonus room provides extra space for a home office or media center, catering to your versatile lifestyle throughout the home, you'll find newer flooring, trim, doors, and windows, creating a fresh and contemporary feel. The upper level offers 3 generously sized bedrooms and an updated 4-piece bath. The lower finished rec room is perfect for kids or could serve as an additional bedroom. The newly renovated ground level in-law suite includes a separate laundry area, kitchen, dining room, living room, 3 pcs bath and bedroom. Embrace the charm of country living in this beautifully updated home. Schedule your viewing today! (id:28587)
Property Details
| MLS® Number | X9296780 |
| Property Type | Single Family |
| AmenitiesNearBy | Park |
| CommunityFeatures | School Bus |
| Features | In-law Suite |
| ParkingSpaceTotal | 10 |
Building
| BathroomTotal | 2 |
| BedroomsAboveGround | 4 |
| BedroomsTotal | 4 |
| Appliances | Water Treatment, Dishwasher, Dryer, Microwave, Refrigerator, Stove, Washer |
| BasementDevelopment | Partially Finished |
| BasementType | Partial (partially Finished) |
| ConstructionStyleAttachment | Detached |
| ConstructionStyleSplitLevel | Sidesplit |
| ExteriorFinish | Brick, Aluminum Siding |
| FoundationType | Block |
| HeatingFuel | Propane |
| HeatingType | Forced Air |
| Type | House |
Parking
| Attached Garage |
Land
| Acreage | No |
| LandAmenities | Park |
| Sewer | Septic System |
| SizeDepth | 220 Ft |
| SizeFrontage | 198 Ft |
| SizeIrregular | 198 X 220 Ft ; 206.93ft X 186.45ft X 194.13ft X185.88ft |
| SizeTotalText | 198 X 220 Ft ; 206.93ft X 186.45ft X 194.13ft X185.88ft|1/2 - 1.99 Acres |
| ZoningDescription | Pa |
Rooms
| Level | Type | Length | Width | Dimensions |
|---|---|---|---|---|
| Lower Level | Recreational, Games Room | 5 m | 3.2 m | 5 m x 3.2 m |
| Main Level | Living Room | 5.18 m | 3.3 m | 5.18 m x 3.3 m |
| Main Level | Dining Room | 3.12 m | 2.92 m | 3.12 m x 2.92 m |
| Main Level | Kitchen | 4.79 m | 2.92 m | 4.79 m x 2.92 m |
| Upper Level | Primary Bedroom | 4.12 m | 3.02 m | 4.12 m x 3.02 m |
| Upper Level | Bedroom 2 | 3.04 m | 4.01 m | 3.04 m x 4.01 m |
| Upper Level | Bedroom 3 | 2.75 m | 3 m | 2.75 m x 3 m |
| Ground Level | Dining Room | 2.31 m | 3.59 m | 2.31 m x 3.59 m |
| Ground Level | Kitchen | 4.72 m | 3.45 m | 4.72 m x 3.45 m |
| Ground Level | Bedroom 4 | 2.69 m | 2.73 m | 2.69 m x 2.73 m |
| Ground Level | Other | 2.98 m | 6.26 m | 2.98 m x 6.26 m |
| Ground Level | Living Room | 3.83 m | 3.59 m | 3.83 m x 3.59 m |
https://www.realtor.ca/real-estate/27358271/1032-melrose-road-tyendinaga
Interested?
Contact us for more information
Sandra Hussey
Salesperson






