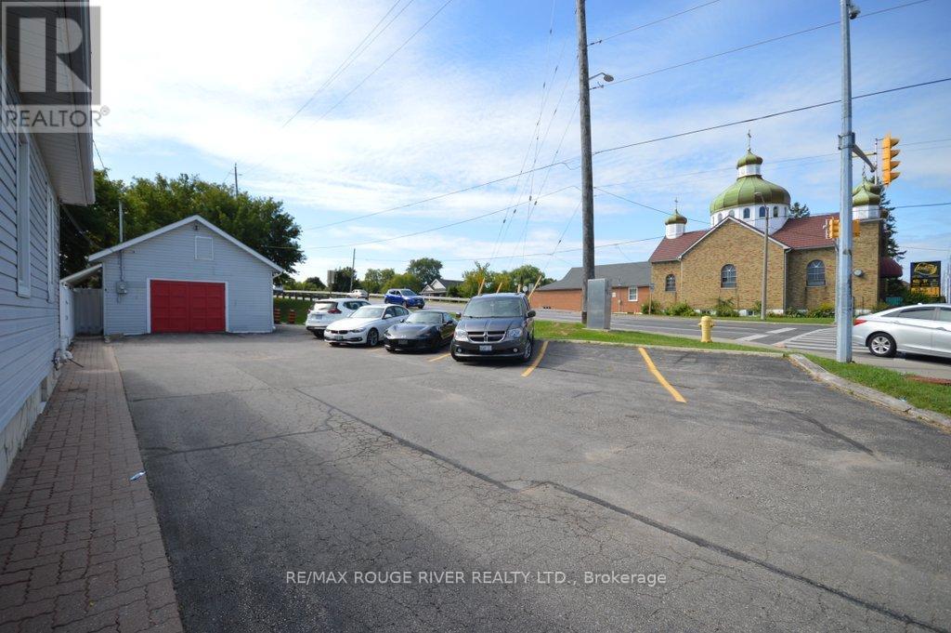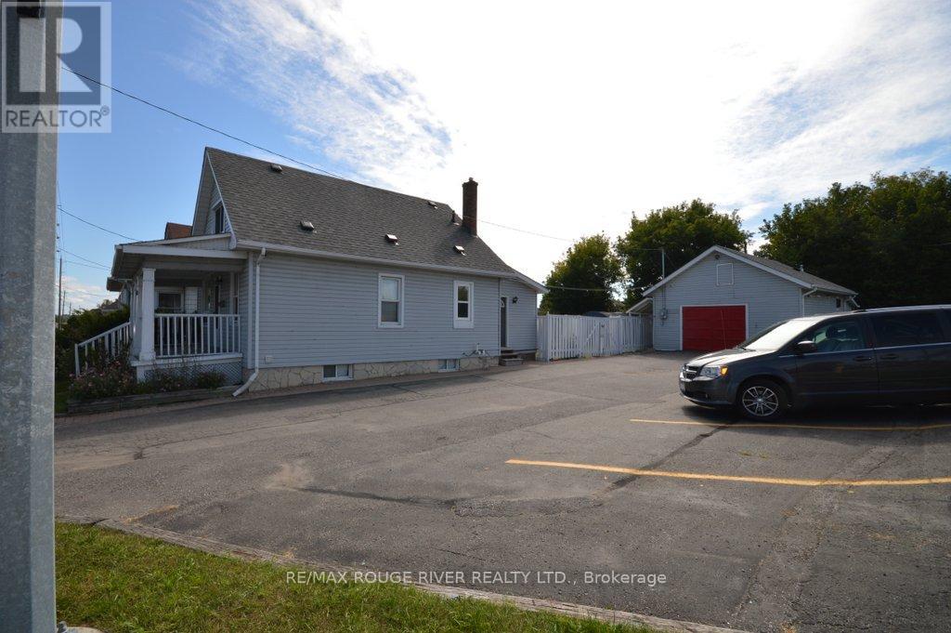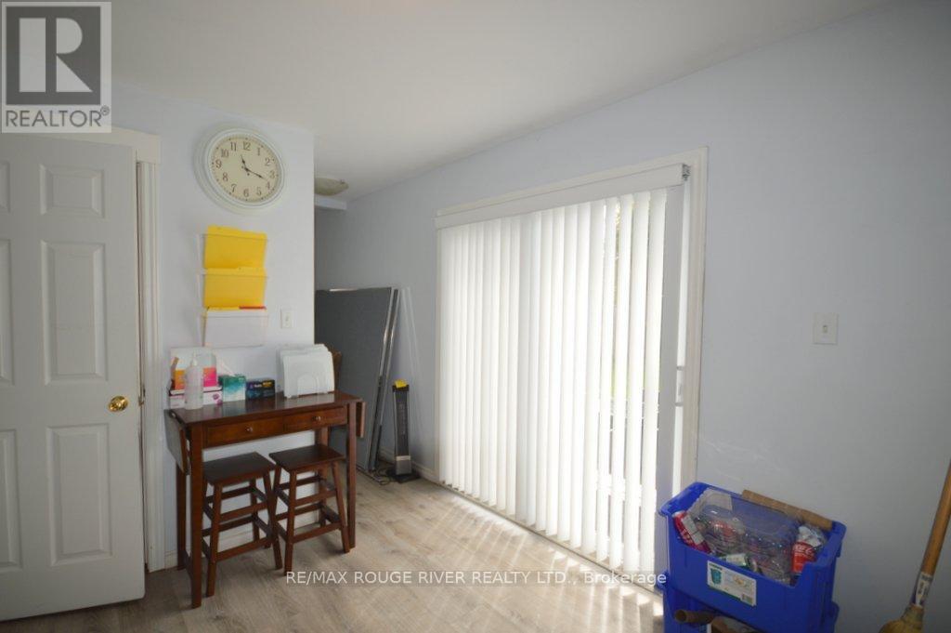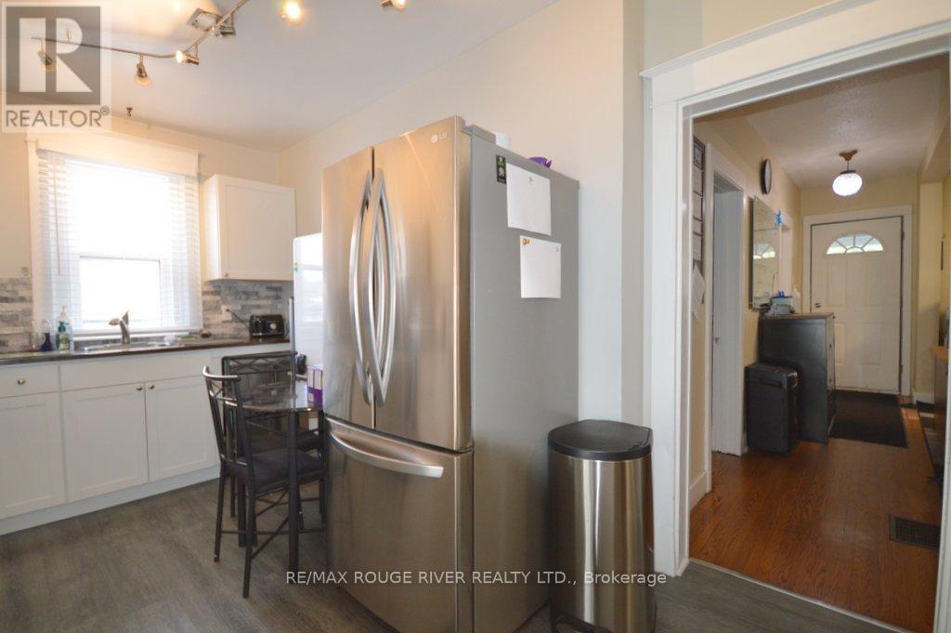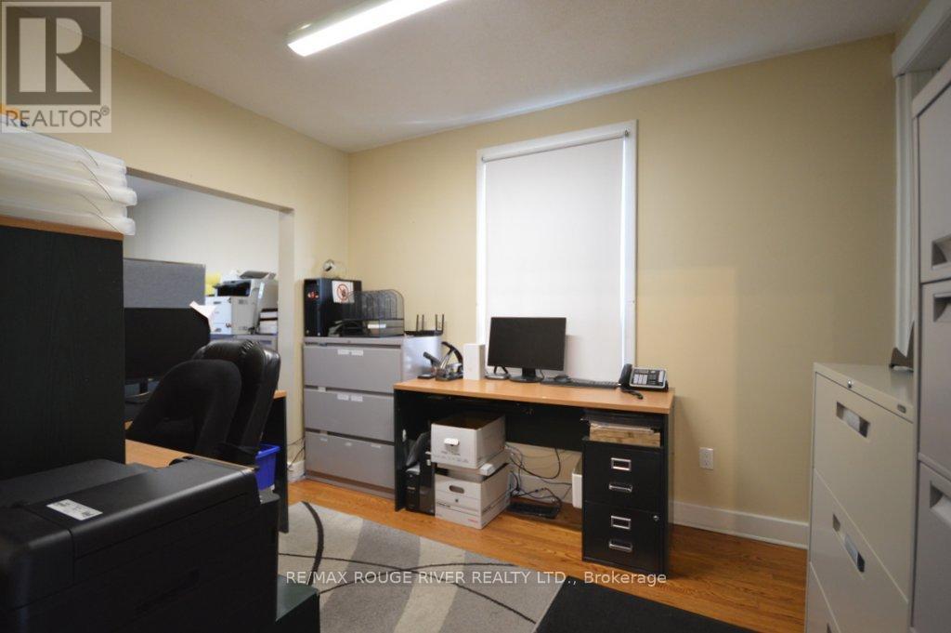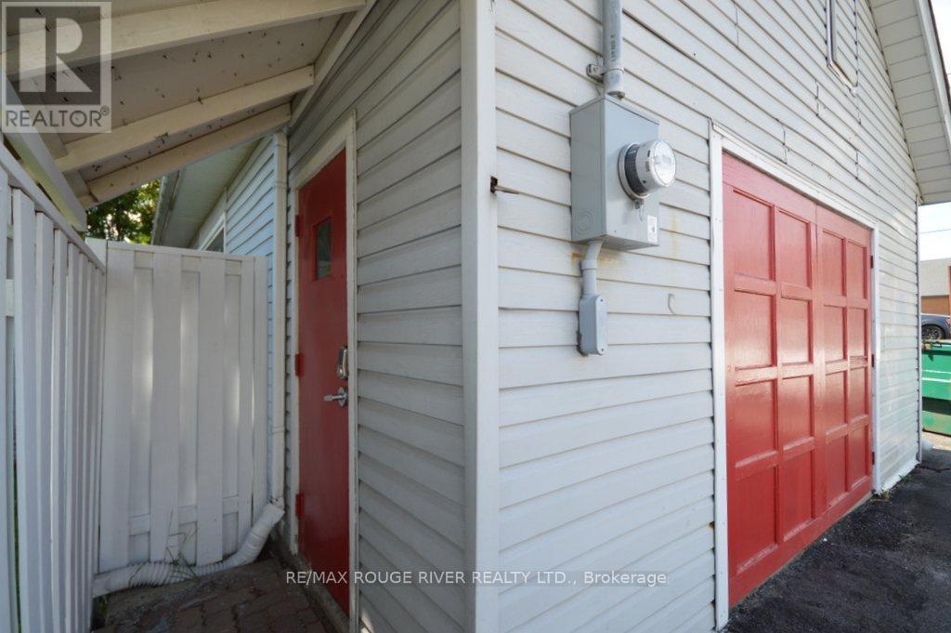3 Bedroom
2 Bathroom
Central Air Conditioning
Forced Air
$724,995
Amazing opportunity/investment! This Property Features A 40 x 20 foot drywalled garage/workshop Including gas heat with 100 Amp. Service and separate meter. Extra high garage which has 10 foot ceilings for extra storage (shelving included) and bright fluorescent lighting. Parking for 14 cars total!! Separate main floor mud room features a 2 piece powder room, storage closet and laundry area together with sink and hook up for washer/dryer. Fenced yard includes storage sheds and large access gate. Furnace and A/C updated 2020. New Shingles 2018. Garage/Workshop furnace (2016) and attic re-insulated (2022). This is the perfect property to complete your hobbies while collecting rent from the main house. R5-B zoning permits up to a 6-plex, buyer to verify. All showings must be booked outside of business hours. **** EXTRAS **** Quick access to on & off ramps of the 401 (id:28587)
Property Details
|
MLS® Number
|
E9298137 |
|
Property Type
|
Single Family |
|
Community Name
|
Lakeview |
|
AmenitiesNearBy
|
Place Of Worship |
|
ParkingSpaceTotal
|
14 |
|
Structure
|
Workshop |
Building
|
BathroomTotal
|
2 |
|
BedroomsAboveGround
|
3 |
|
BedroomsTotal
|
3 |
|
Appliances
|
Water Heater, Dishwasher, Refrigerator, Stove |
|
BasementType
|
Full |
|
ConstructionStyleAttachment
|
Detached |
|
CoolingType
|
Central Air Conditioning |
|
ExteriorFinish
|
Vinyl Siding |
|
FireProtection
|
Alarm System, Security System |
|
FlooringType
|
Hardwood, Tile, Laminate |
|
FoundationType
|
Concrete |
|
HalfBathTotal
|
1 |
|
HeatingFuel
|
Natural Gas |
|
HeatingType
|
Forced Air |
|
StoriesTotal
|
2 |
|
Type
|
House |
|
UtilityWater
|
Municipal Water |
Parking
Land
|
Acreage
|
No |
|
FenceType
|
Fenced Yard |
|
LandAmenities
|
Place Of Worship |
|
Sewer
|
Sanitary Sewer |
|
SizeDepth
|
121 Ft ,1 In |
|
SizeFrontage
|
67 Ft ,5 In |
|
SizeIrregular
|
67.47 X 121.15 Ft |
|
SizeTotalText
|
67.47 X 121.15 Ft |
|
ZoningDescription
|
R5-b |
Rooms
| Level |
Type |
Length |
Width |
Dimensions |
|
Second Level |
Primary Bedroom |
4.5 m |
3.72 m |
4.5 m x 3.72 m |
|
Second Level |
Den |
3.62 m |
2.86 m |
3.62 m x 2.86 m |
|
Main Level |
Living Room |
3.62 m |
2.73 m |
3.62 m x 2.73 m |
|
Main Level |
Dining Room |
3.44 m |
2.73 m |
3.44 m x 2.73 m |
|
Main Level |
Kitchen |
4.22 m |
2.92 m |
4.22 m x 2.92 m |
|
Main Level |
Bedroom 2 |
2.95 m |
2.93 m |
2.95 m x 2.93 m |
|
Main Level |
Bedroom 3 |
2.91 m |
2.37 m |
2.91 m x 2.37 m |
|
Main Level |
Mud Room |
3.22 m |
2.93 m |
3.22 m x 2.93 m |
Utilities
|
Cable
|
Available |
|
Sewer
|
Installed |
https://www.realtor.ca/real-estate/27362266/279-bloor-street-e-oshawa-lakeview-lakeview













