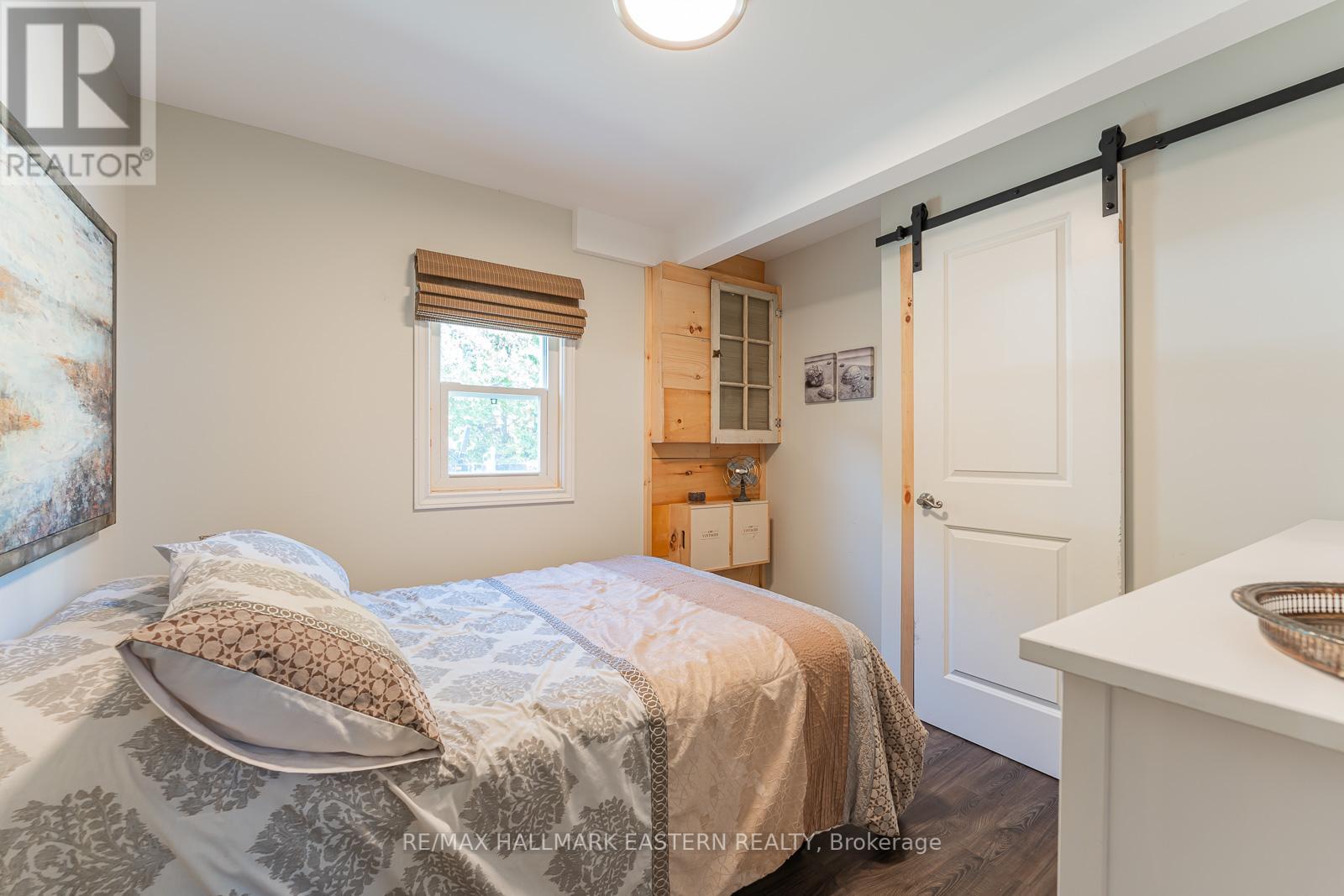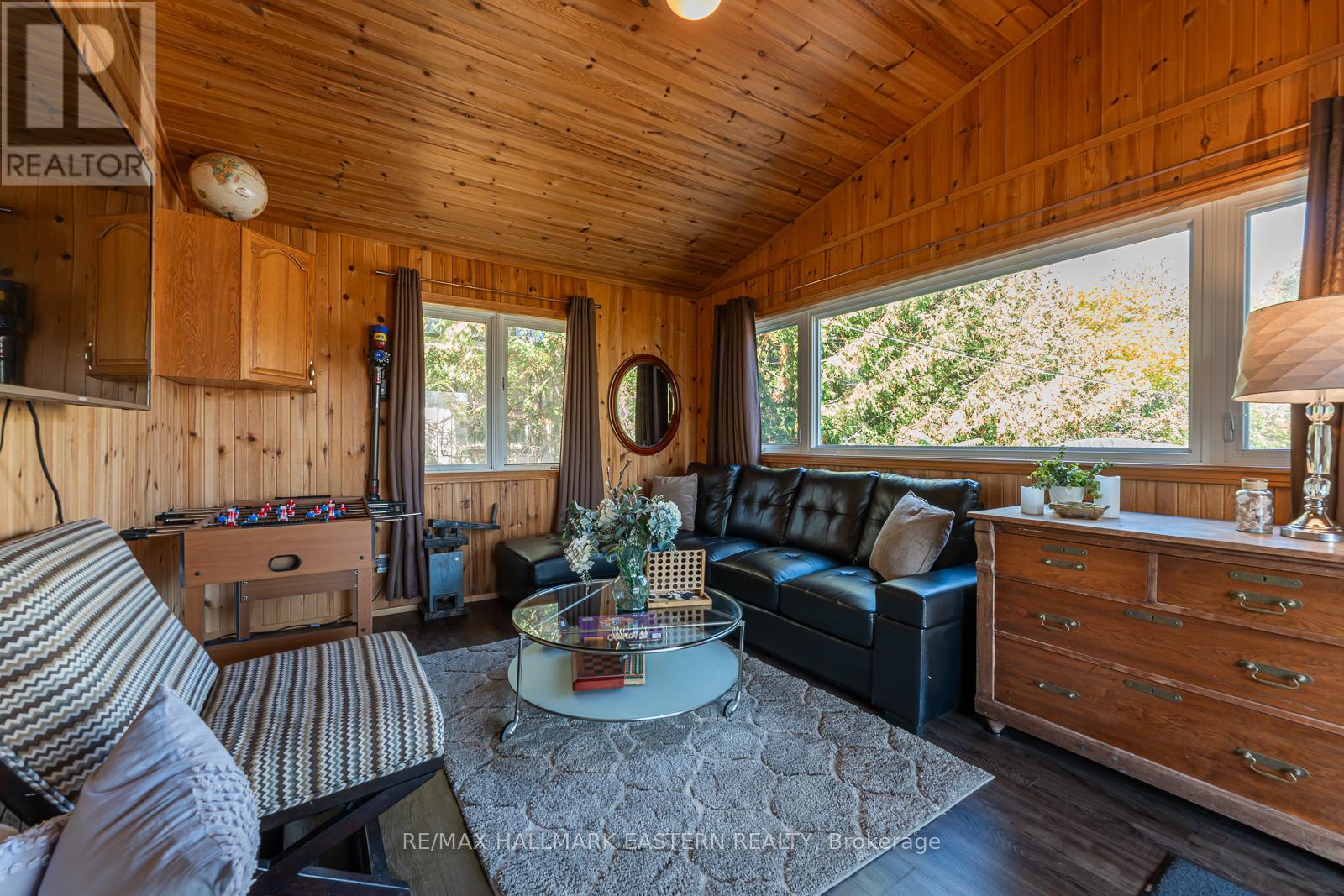16 Cedar Dale Drive Kawartha Lakes, Ontario K0M 2B0
$649,900
Calling all investors or large families * 2 residence property with deeded access to Balsam Lake * Private boat slip with lift and lounging area * Swim off the dock in Clean, Clear Water* Located on quiet, dead end street * Both properties have separate hydro meters * 200 amp service & propane tanks * Front cottage features: new steel roof, renovated 4 piece bath, kitchen with quartz, stainless steel appliances, all new windows, fire place, spray foam insulation, new heat pump, laundry room, 2 bedrooms and 1 bath * Private porch * Second and back cottage features: fireplace, kitchen with granite counter tops, sunroom with vaulted ceilings, large windows, 3 bedrooms & 2 bathrooms (powder room & full bath) * Wrap around porch with 2 tiered deck and high top seating for 4 people * Fire pit * Extra storage under crawl space under second cottage * Steps to the lake*12 car parking* **** EXTRAS **** Rent out one cottage and stay in the other * Rent out both * Options are Endless for $$ * See potential earnings in our marketing package on page 4 (id:28587)
Property Details
| MLS® Number | X9299016 |
| Property Type | Single Family |
| Community Name | Kirkfield |
| Features | Level |
| ParkingSpaceTotal | 12 |
| Structure | Shed, Dock |
| WaterFrontType | Waterfront |
Building
| BathroomTotal | 3 |
| BedroomsAboveGround | 5 |
| BedroomsTotal | 5 |
| Appliances | Dryer, Microwave, Refrigerator, Stove, Washer |
| ArchitecturalStyle | Bungalow |
| BasementType | Crawl Space |
| ConstructionStyleAttachment | Detached |
| CoolingType | Central Air Conditioning |
| ExteriorFinish | Vinyl Siding |
| FoundationType | Concrete |
| HalfBathTotal | 1 |
| HeatingFuel | Propane |
| HeatingType | Forced Air |
| StoriesTotal | 1 |
| Type | House |
Land
| AccessType | Year-round Access, Private Docking |
| Acreage | No |
| Sewer | Septic System |
| SizeDepth | 232 Ft ,1 In |
| SizeFrontage | 49 Ft ,3 In |
| SizeIrregular | 49.28 X 232.11 Ft ; Irregular: 49.28x232.11x49.28x231.84 |
| SizeTotalText | 49.28 X 232.11 Ft ; Irregular: 49.28x232.11x49.28x231.84 |
| ZoningDescription | Lsr |
Rooms
| Level | Type | Length | Width | Dimensions |
|---|---|---|---|---|
| Main Level | Primary Bedroom | 3 m | 2.76 m | 3 m x 2.76 m |
| Main Level | Bedroom 2 | 2.9 m | 2.8 m | 2.9 m x 2.8 m |
| Main Level | Sunroom | 2.92 m | 4.33 m | 2.92 m x 4.33 m |
| Main Level | Kitchen | 3.57 m | 4.28 m | 3.57 m x 4.28 m |
| Main Level | Living Room | 3.76 m | 4.28 m | 3.76 m x 4.28 m |
| Main Level | Dining Room | 3.63 m | 2.37 m | 3.63 m x 2.37 m |
| Main Level | Primary Bedroom | 2.96 m | 2.55 m | 2.96 m x 2.55 m |
| Main Level | Bedroom 2 | 2.89 m | 2.68 m | 2.89 m x 2.68 m |
| Main Level | Bedroom 3 | 2.65 m | 2.72 m | 2.65 m x 2.72 m |
| Main Level | Sunroom | 3.5 m | 4.58 m | 3.5 m x 4.58 m |
| Main Level | Kitchen | 3.34 m | 3.83 m | 3.34 m x 3.83 m |
| Main Level | Living Room | 4.3 m | 3.58 m | 4.3 m x 3.58 m |
Utilities
| Cable | Available |
https://www.realtor.ca/real-estate/27364271/16-cedar-dale-drive-kawartha-lakes-kirkfield-kirkfield
Interested?
Contact us for more information
Josh Lumsden
Broker
91 George Street N
Peterborough, Ontario K9J 3G3





































