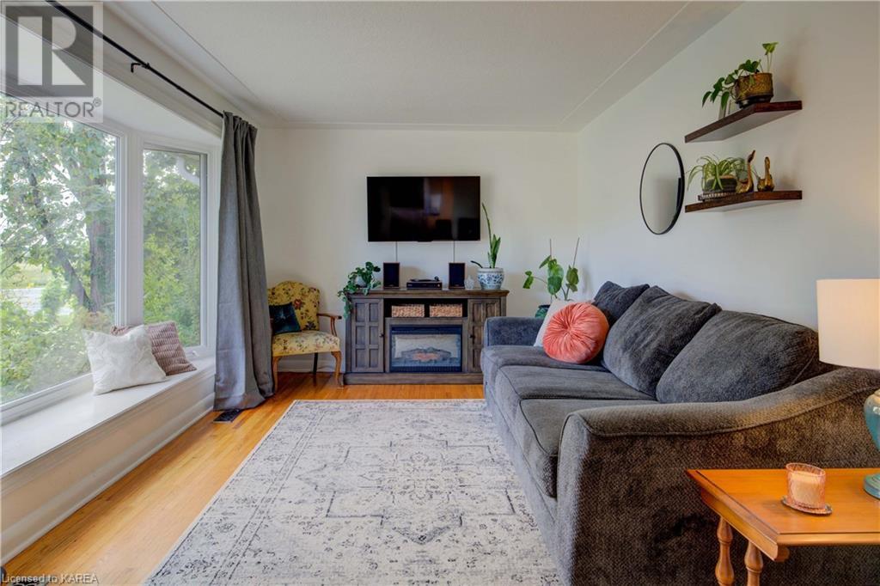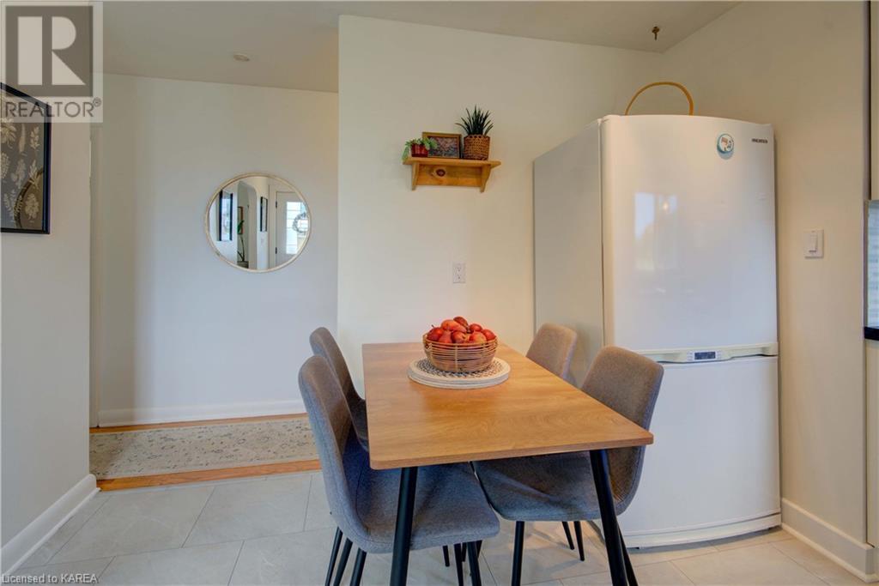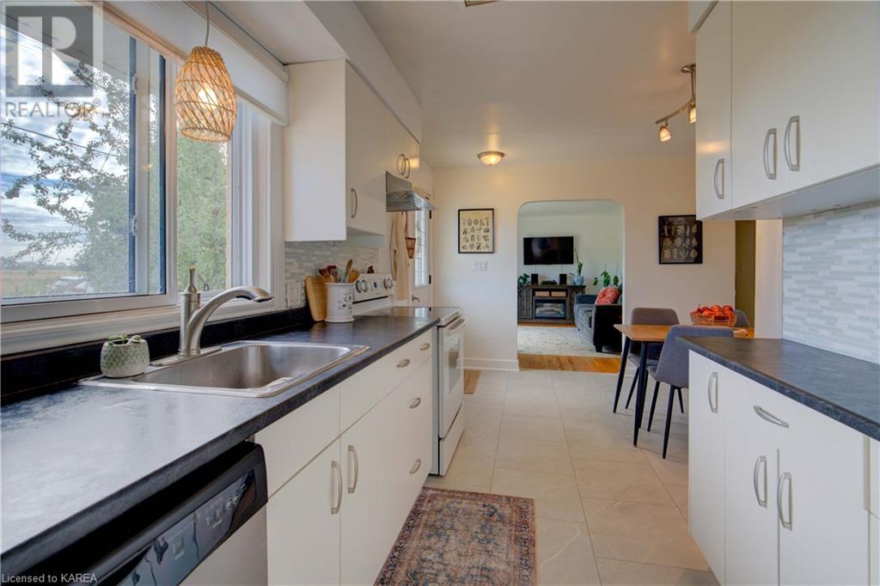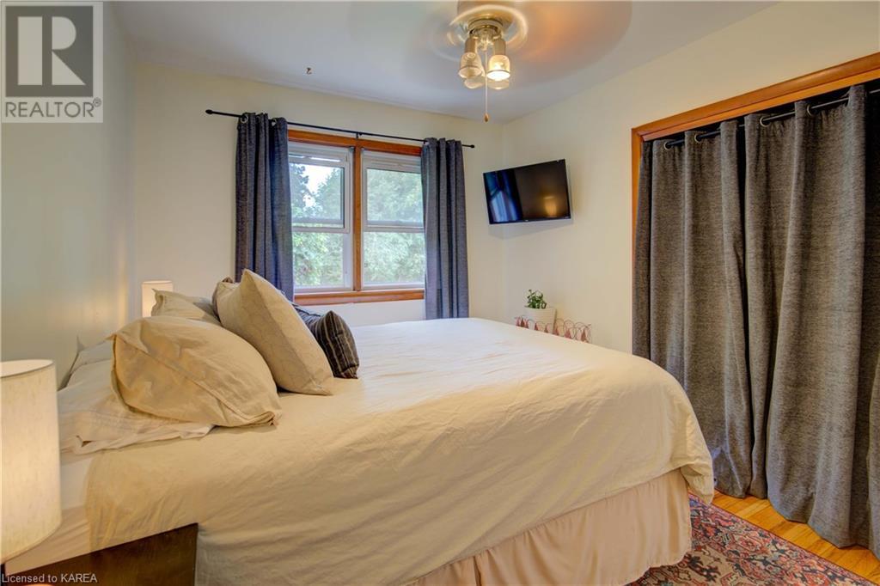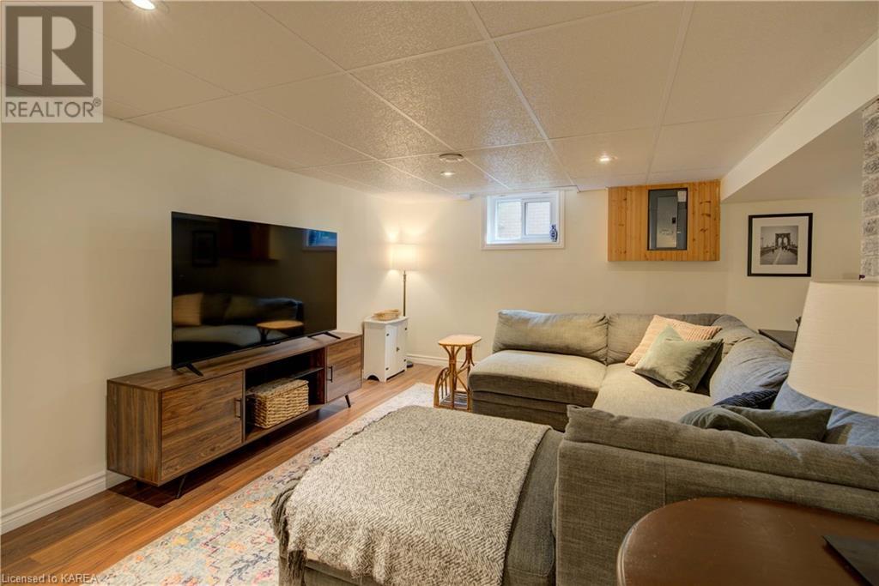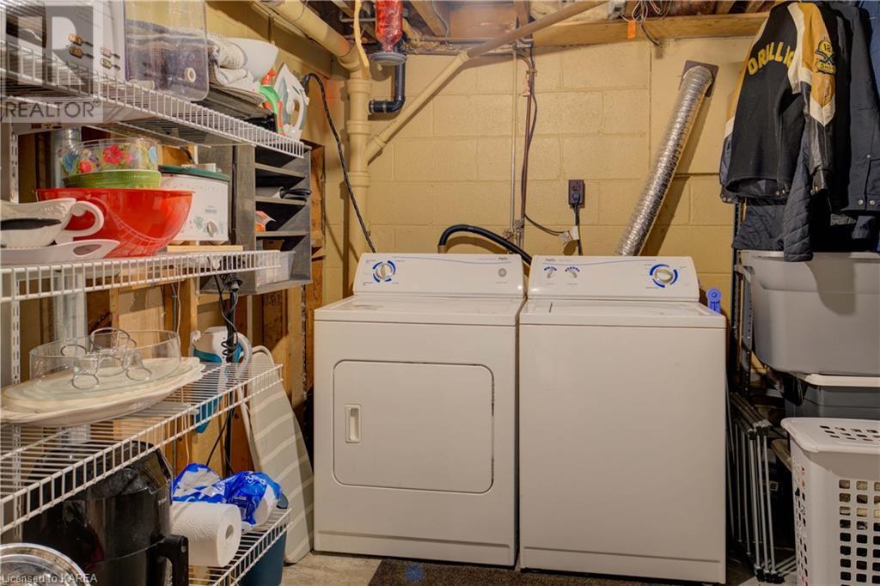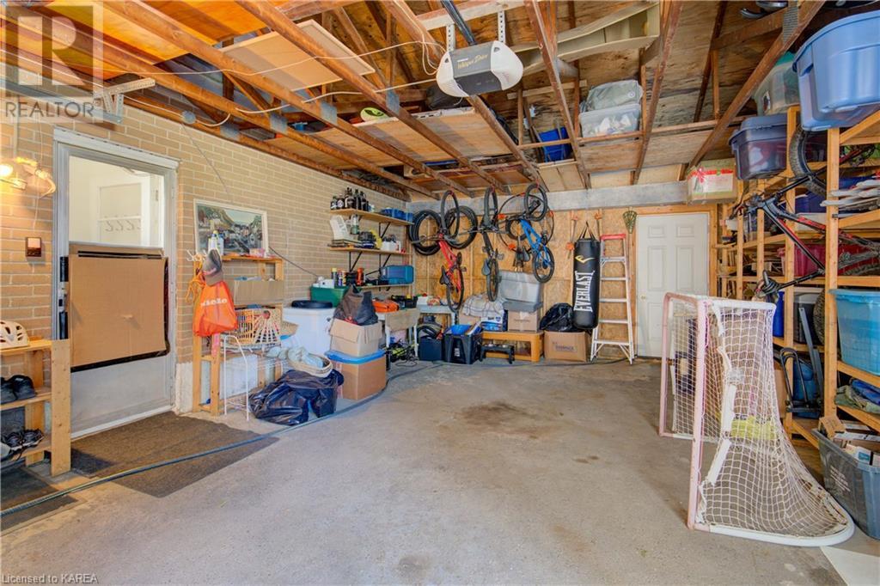463 Days Road Kingston, Ontario K7M 3R5
$529,900
Welcome to 463 Days Road. This charming all brick bungalow with a large attached garage is a perfect starter home but also a nice fit for those who might be downsizing. On the main floor you will enjoy a bright working kitchen, dining area open to the living room, an updated bathroom and 3 comfortable bedrooms (1 has backyard access). Hardwood floors in the living and bedrooms. Downstairs offers a huge rec room (23ft x 26ft) with stone fireplace focal point and a handy 3pc bathroom. The utility room houses the laundry and storage. In the back, the rear yard is private with large new deck, ground level patio, and the children's play structure can stay. New shingles and siding on the garage. Double wide, double long paved drive offers lots of parking. Features you'd expect like Central air, vinyl windows, gas heating, breakers and more. All this in a handy west end location close to schools, parks, shopping and more. (id:28587)
Property Details
| MLS® Number | 40639250 |
| Property Type | Single Family |
| AmenitiesNearBy | Airport, Golf Nearby, Hospital, Park, Place Of Worship, Playground, Public Transit, Schools, Shopping |
| CommunicationType | High Speed Internet |
| Features | Paved Driveway, Automatic Garage Door Opener |
| ParkingSpaceTotal | 5 |
| ViewType | View (panoramic) |
Building
| BathroomTotal | 2 |
| BedroomsAboveGround | 3 |
| BedroomsTotal | 3 |
| Appliances | Dishwasher, Window Coverings, Garage Door Opener |
| ArchitecturalStyle | Bungalow |
| BasementDevelopment | Finished |
| BasementType | Full (finished) |
| ConstructedDate | 1957 |
| ConstructionStyleAttachment | Detached |
| CoolingType | Central Air Conditioning |
| ExteriorFinish | Brick, Vinyl Siding |
| FireProtection | Smoke Detectors |
| FireplaceFuel | Wood |
| FireplacePresent | Yes |
| FireplaceTotal | 1 |
| FireplaceType | Other - See Remarks |
| Fixture | Ceiling Fans |
| HeatingFuel | Natural Gas |
| HeatingType | Forced Air |
| StoriesTotal | 1 |
| SizeInterior | 914 Sqft |
| Type | House |
| UtilityWater | Municipal Water |
Parking
| Attached Garage |
Land
| AccessType | Road Access, Highway Access |
| Acreage | No |
| LandAmenities | Airport, Golf Nearby, Hospital, Park, Place Of Worship, Playground, Public Transit, Schools, Shopping |
| Sewer | Municipal Sewage System |
| SizeDepth | 115 Ft |
| SizeFrontage | 66 Ft |
| SizeTotalText | Under 1/2 Acre |
| ZoningDescription | R1-3 |
Rooms
| Level | Type | Length | Width | Dimensions |
|---|---|---|---|---|
| Basement | Storage | 3'10'' x 6'4'' | ||
| Basement | Utility Room | 12'7'' x 14'11'' | ||
| Basement | Recreation Room | 26'4'' x 23'2'' | ||
| Basement | 3pc Bathroom | 6'9'' x 4'8'' | ||
| Main Level | Bedroom | 8'11'' x 9'0'' | ||
| Main Level | Bedroom | 12'5'' x 8'7'' | ||
| Main Level | Primary Bedroom | 12'5'' x 11'9'' | ||
| Main Level | 4pc Bathroom | 9'11'' x 4'11'' | ||
| Main Level | Dinette | 10'0'' x 6'9'' | ||
| Main Level | Kitchen | 12'2'' x 8'6'' | ||
| Main Level | Living Room | 16'2'' x 10'6'' |
Utilities
| Cable | Available |
| Electricity | Available |
| Natural Gas | Available |
| Telephone | Available |
https://www.realtor.ca/real-estate/27348235/463-days-road-kingston
Interested?
Contact us for more information
Derek Mccauley
Salesperson
7-640 Cataraqui Woods Drive
Kingston, Ontario K7P 2Y5
Darcy Myers
Salesperson
7-640 Cataraqui Woods Drive
Kingston, Ontario K7P 2Y5




