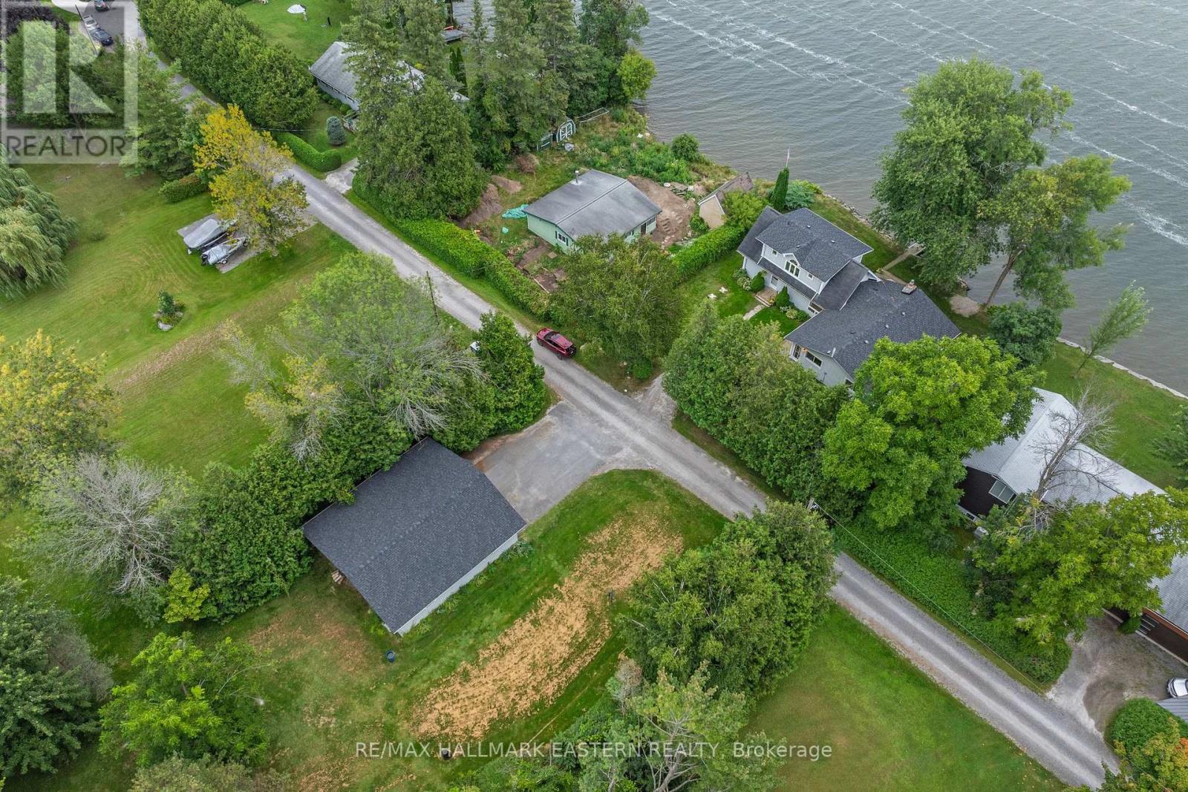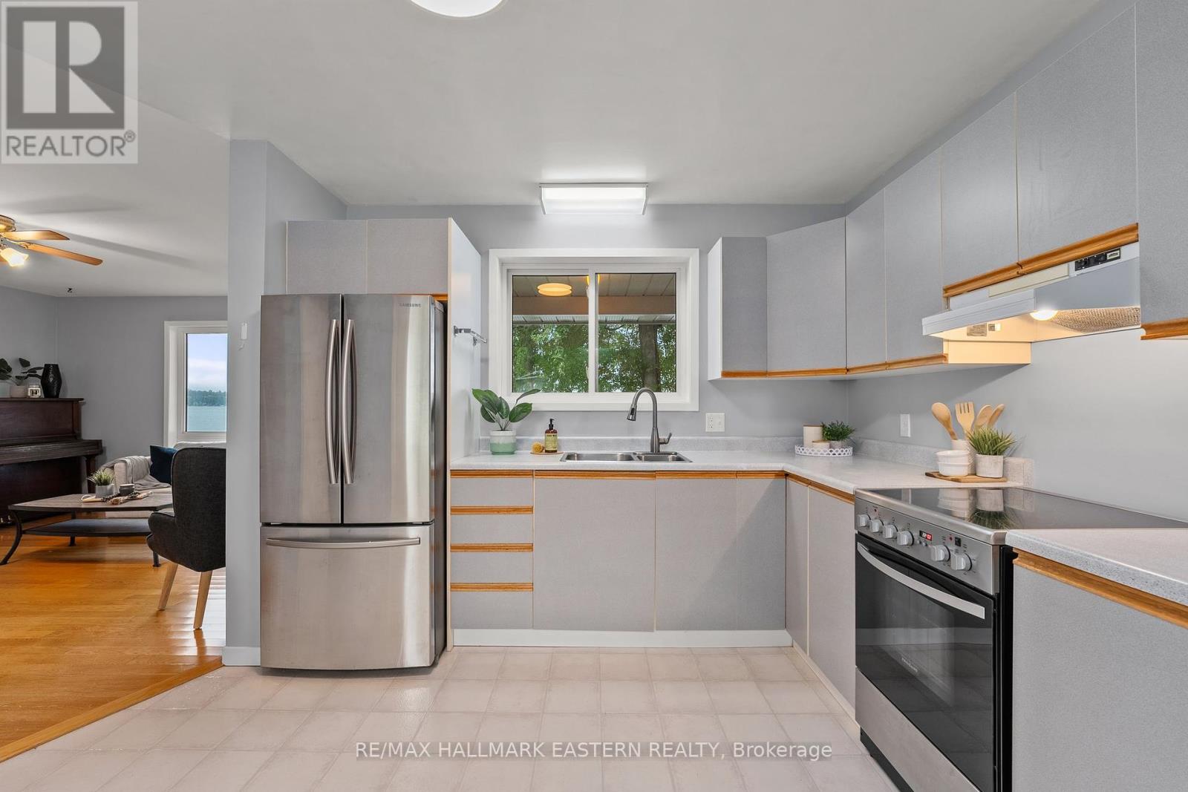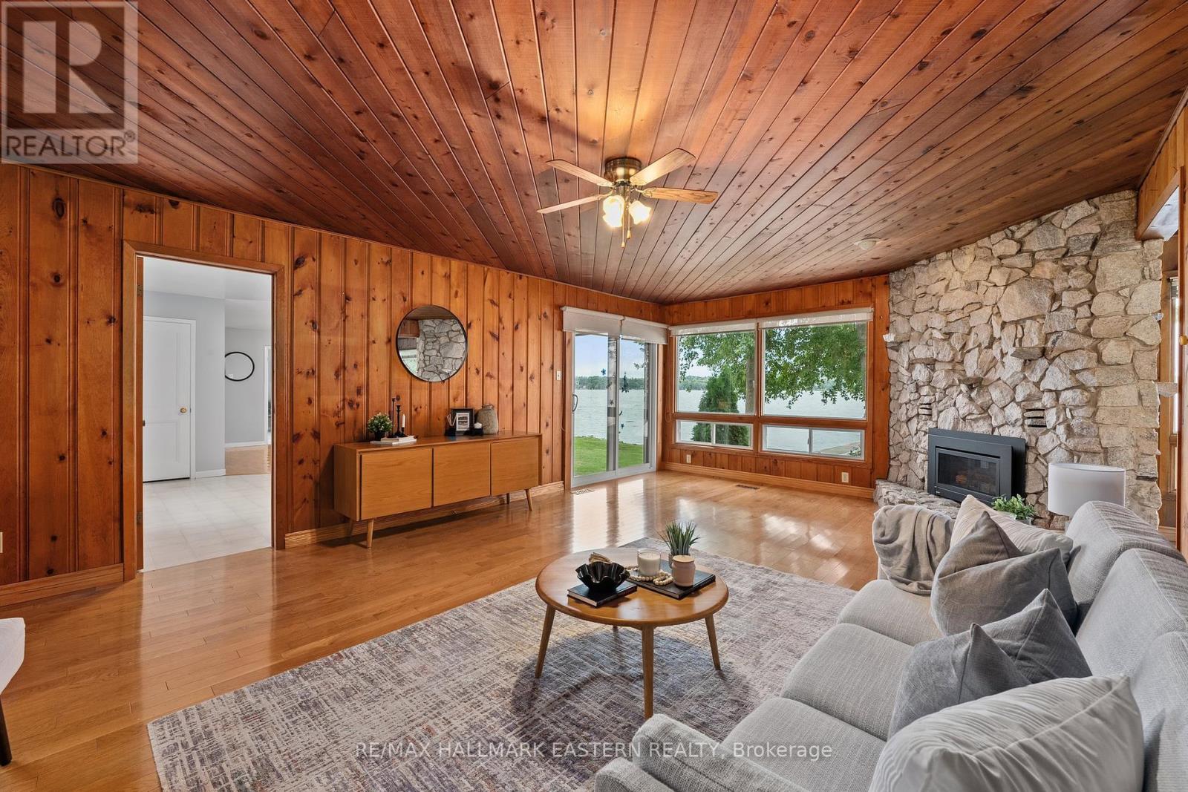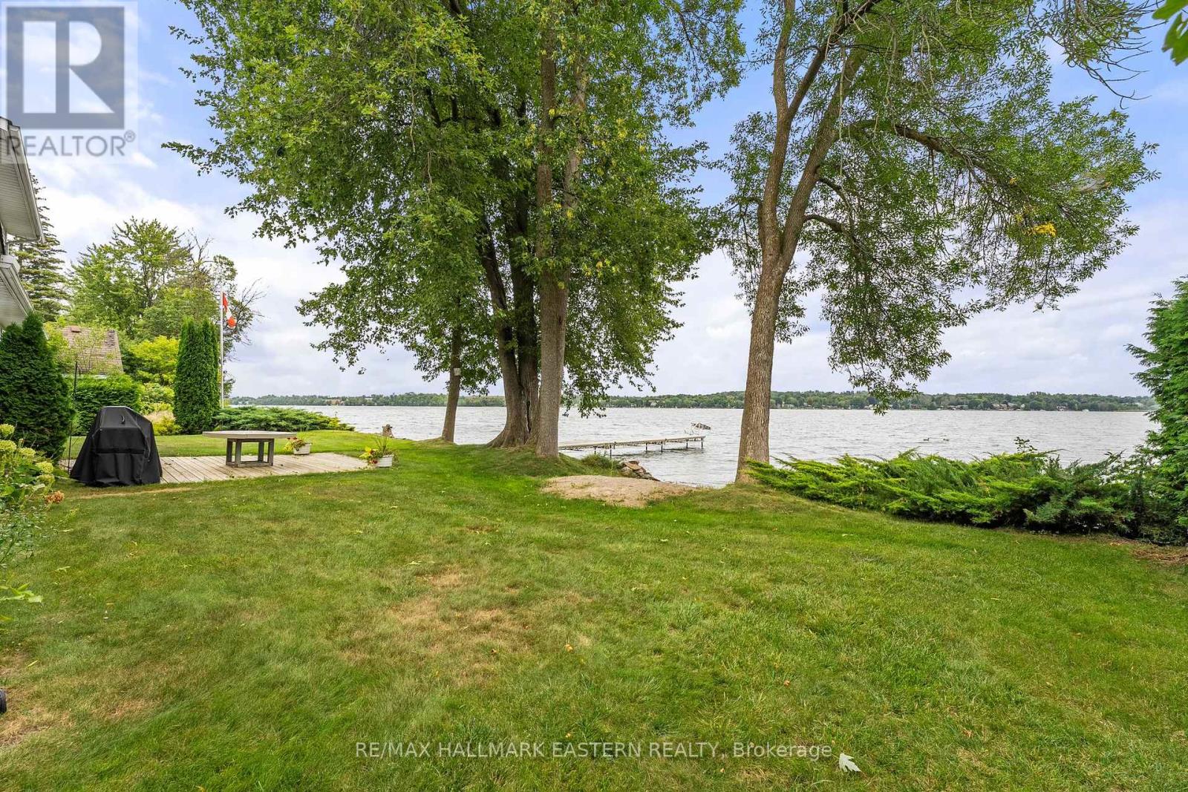815 Sidney Drive Smith-Ennismore-Lakefield, Ontario K0L 1T0
$1,250,000
Welcome to 815 Sidney Drive, a unique waterfront opportunity. This 2-storey home, nestled on the shores of Chemong Lake, boasts 100 feet of clean, sandy shoreline with southeast exposure; perfect for soaking up the morning sun or enjoying serene lake views throughout the day. The main residence offers spacious living areas designed for comfort and entertainment, featuring large windows that flood the home with natural light and frame pleasing views of the water. A standout feature of this property is the fully equipped in-law suite, complete with a private entrance, ideal for multi-generational living or hosting guests. Outdoors, you'll find ample space for relaxation and recreation. The private dock provides direct access to Chemong Lake, inviting you to indulge in boating, fishing, or swimming. The detached 452 sq ft garage sits on the near half acre back lot, with an overhang parking spot ideal for a recreational vehicle, which ensures plenty of storage and flexibility for outdoor enthusiasts. The back lot is also perfect for an ample sized vegetable garden. A water tap is already there and all that is needed is the installation of a lake pump. Located just minutes from local amenities yet offering a peaceful retreat, this property combines the best of both worlds. Whether you're looking for a year-round residence or a seasonal getaway, 815 Sidney Drive is a rare find in the sought-after Chemong Lake area. Garage roof was replaced in 2022, and the house received a new roof in 2019. (id:28587)
Property Details
| MLS® Number | X9284867 |
| Property Type | Single Family |
| Community Name | Rural Smith-Ennismore-Lakefield |
| Features | Country Residential, In-law Suite |
| ParkingSpaceTotal | 8 |
| Structure | Deck, Dock |
| ViewType | Lake View, Direct Water View |
Building
| BathroomTotal | 4 |
| BedroomsAboveGround | 4 |
| BedroomsTotal | 4 |
| Amenities | Fireplace(s) |
| Appliances | Blinds, Dishwasher, Refrigerator, Stove |
| BasementType | Crawl Space |
| CoolingType | Central Air Conditioning |
| ExteriorFinish | Vinyl Siding |
| FireplacePresent | Yes |
| FlooringType | Hardwood, Vinyl |
| FoundationType | Block |
| HalfBathTotal | 1 |
| HeatingFuel | Natural Gas |
| HeatingType | Forced Air |
| StoriesTotal | 2 |
| Type | House |
Parking
| Detached Garage |
Land
| AccessType | Year-round Access, Private Docking |
| Acreage | No |
| Sewer | Septic System |
| SizeDepth | 115 Ft |
| SizeFrontage | 100 Ft |
| SizeIrregular | 100 X 115 Ft |
| SizeTotalText | 100 X 115 Ft|under 1/2 Acre |
| ZoningDescription | Sr |
Rooms
| Level | Type | Length | Width | Dimensions |
|---|---|---|---|---|
| Second Level | Bedroom 4 | 4.97 m | 3.4 m | 4.97 m x 3.4 m |
| Second Level | Laundry Room | 2.64 m | 2.32 m | 2.64 m x 2.32 m |
| Second Level | Bedroom 3 | 5.75 m | 3.4 m | 5.75 m x 3.4 m |
| Main Level | Living Room | 5.82 m | 5.82 m | 5.82 m x 5.82 m |
| Main Level | Family Room | 6.9 m | 4.57 m | 6.9 m x 4.57 m |
| Main Level | Kitchen | 3.98 m | 3.42 m | 3.98 m x 3.42 m |
| Main Level | Kitchen | 4.27 m | 2.91 m | 4.27 m x 2.91 m |
| Main Level | Dining Room | 4.27 m | 2.11 m | 4.27 m x 2.11 m |
| Main Level | Primary Bedroom | 4.27 m | 4 m | 4.27 m x 4 m |
| Main Level | Bedroom 2 | 3.65 m | 3.34 m | 3.65 m x 3.34 m |
| Main Level | Laundry Room | 2.73 m | 2.57 m | 2.73 m x 2.57 m |
| Main Level | Utility Room | 3.8 m | 1.55 m | 3.8 m x 1.55 m |
Utilities
| Cable | Available |
Interested?
Contact us for more information
Trudy Catherine Wilson
Broker
871 Ward St, Box 353
Bridgenorth, Ontario K0L 1H0










































