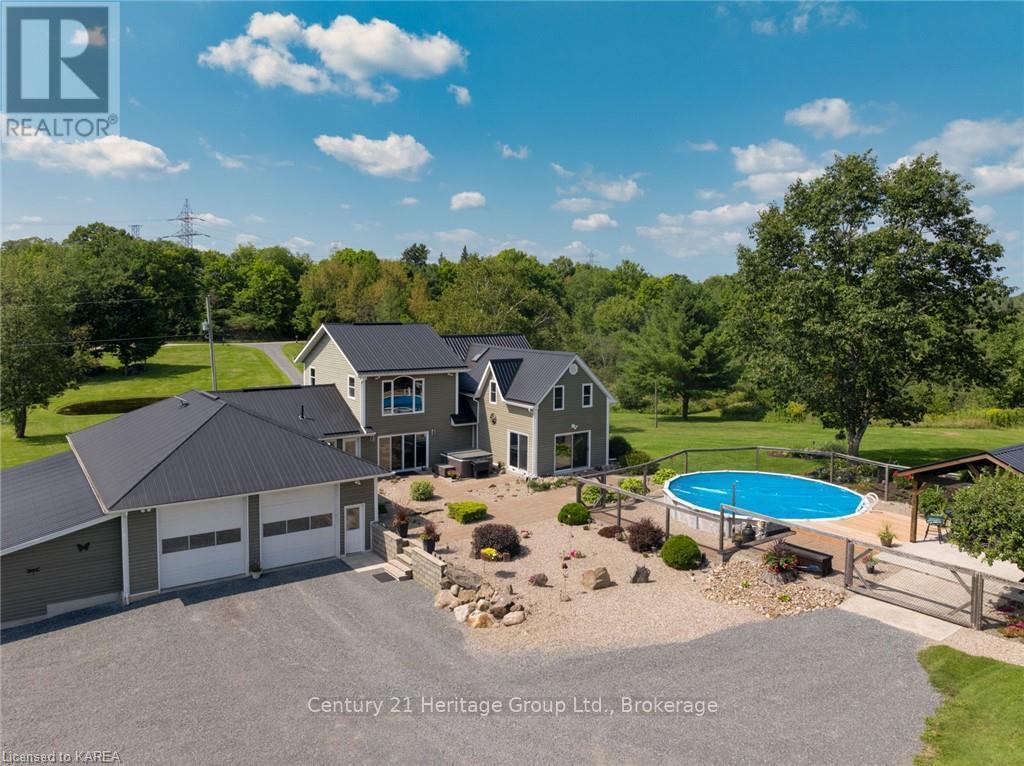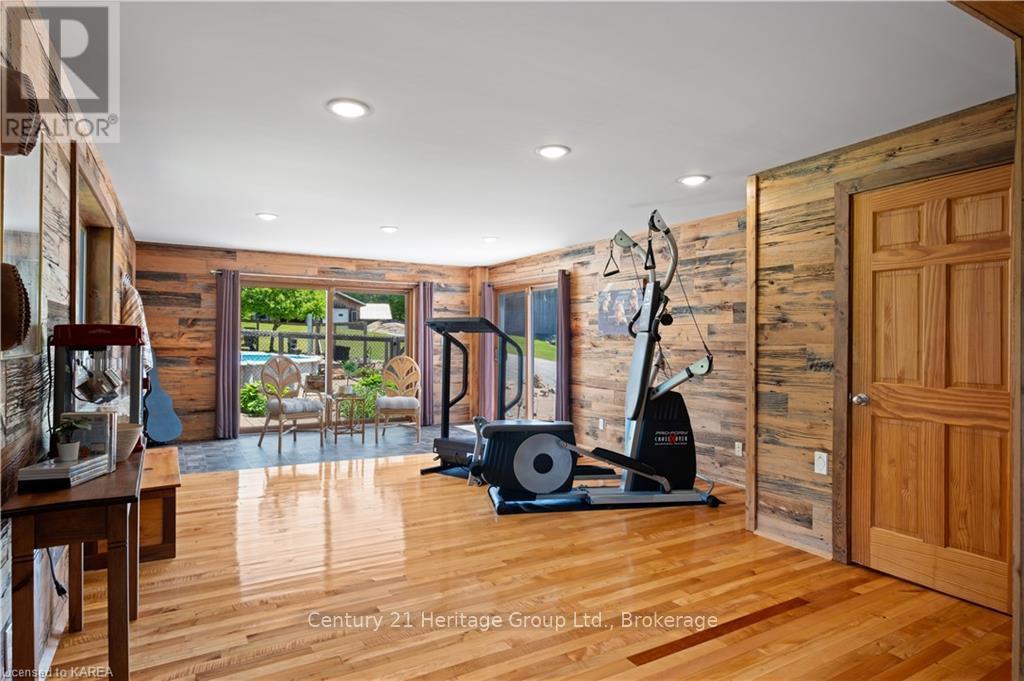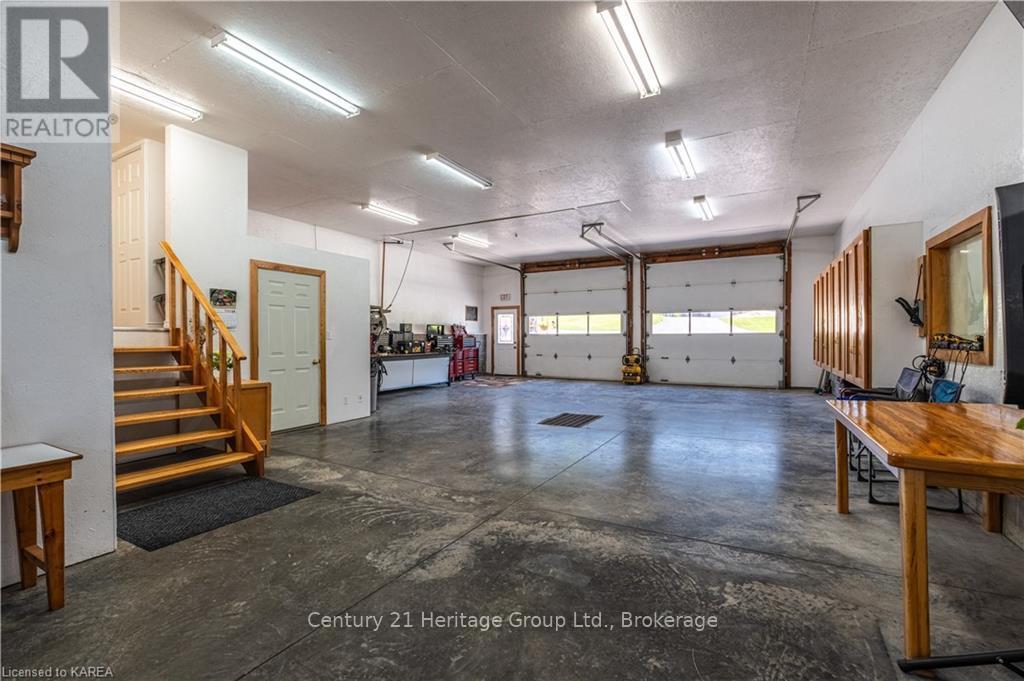1758 Forty Foot Road Central Frontenac, Ontario K0H 1T0
$1,499,999
Step into the extraordinary at 1758 Forty Ft Rd, Godfrey—a breathtaking farmhouse that blends luxury, comfort, and absolute privacy with meticulous design. Nestled on 21.5 acres of pristine countryside, this property is more than just a home; it's a sanctuary. Whether you dream of a fully operational hobby farm or a unique home-based business, this property is primed to make those aspirations a reality. Inside, three generously sized bedrooms and three bathrooms await, each space designed to offer a perfect blend of elegance and function. The primary suite is a haven, featuring a spa-like retreat complete with a two2-person jacuzzi tub and soaring vaulted ceilings—a space where relaxation comes naturally. The heart of the home is the custom country kitchen which opens up into the main living room and family room with large windows and beautiful views. With heated floors throughout, every step radiates warmth and luxury. The property also boasts a massive heated garage with full-height storage, accessible via a convenient drop-down staircase. Additionally, an attached, well-ventilated woodworking heated workshop and a salon make this an ideal setting for a home-based business or entrepreneurial pursuits. Outside, the serene backyard is an entertainer's paradise,offerring a magnificent pool area sheltered under a grand pavilion and a hot tub for unwinding after a long day. The fully fenced 8.5-acre pasture, complete with a charming barn currently home to six cows, enhances the rural charm. Also included is a large, impeccably maintained barn—a beloved venue for family celebrations. Two versatile outbuildings add further intrigue and ample storage for tools and equipment. Every corner tells a story of meticulous care and craftsmanship, with wood sourced directly from the land, creating an environment that exudes serenity and natural beauty. Less than 15 minute to the nearest boat launch and under a minute to the K & P Trail! Book your exclusive viewing today! (id:28587)
Property Details
| MLS® Number | X9411210 |
| Property Type | Agriculture |
| Community Name | Frontenac Centre |
| FarmType | Farm |
| Features | Wooded Area, Rolling, Open Space, Flat Site, Conservation/green Belt, Level |
| ParkingSpaceTotal | 18 |
| PoolType | Above Ground Pool |
Building
| BathroomTotal | 3 |
| BedroomsAboveGround | 3 |
| BedroomsTotal | 3 |
| Appliances | Central Vacuum, Dishwasher, Dryer, Hot Tub, Refrigerator, Stove, Washer |
| CoolingType | Central Air Conditioning |
| ExteriorFinish | Stone, Vinyl Siding |
| FoundationType | Block |
| HalfBathTotal | 1 |
| HeatingFuel | Wood |
| HeatingType | Hot Water Radiator Heat |
| StoriesTotal | 2 |
| SizeInterior | 3302.96 Sqft |
| Type | Unknown |
Parking
| Attached Garage |
Land
| Acreage | Yes |
| Sewer | Septic System |
| SizeFrontage | 708 Ft |
| SizeIrregular | Unit=708 X 1354 Acre |
| SizeTotalText | Unit=708 X 1354 Acre|10 - 24.99 Acres |
| ZoningDescription | Residential |
Rooms
| Level | Type | Length | Width | Dimensions |
|---|---|---|---|---|
| Second Level | Other | Measurements not available | ||
| Second Level | Bedroom | 4 ft ,4 in | Measurements not available x 4 ft ,4 in | |
| Second Level | Bedroom | Measurements not available | ||
| Second Level | Bathroom | Measurements not available | ||
| Second Level | Primary Bedroom | Measurements not available | ||
| Main Level | Bathroom | Measurements not available | ||
| Main Level | Dining Room | Measurements not available | ||
| Main Level | Kitchen | Measurements not available | ||
| Main Level | Family Room | Measurements not available | ||
| Main Level | Living Room | Measurements not available | ||
| Main Level | Study | Measurements not available | ||
| Main Level | Workshop | Measurements not available |
Utilities
| Wireless | Available |
| DSL* | Unknown |
Interested?
Contact us for more information
Susan Sabramsky
Salesperson
914 Princess Street
Kingston, Ontario K7L 1H1










































