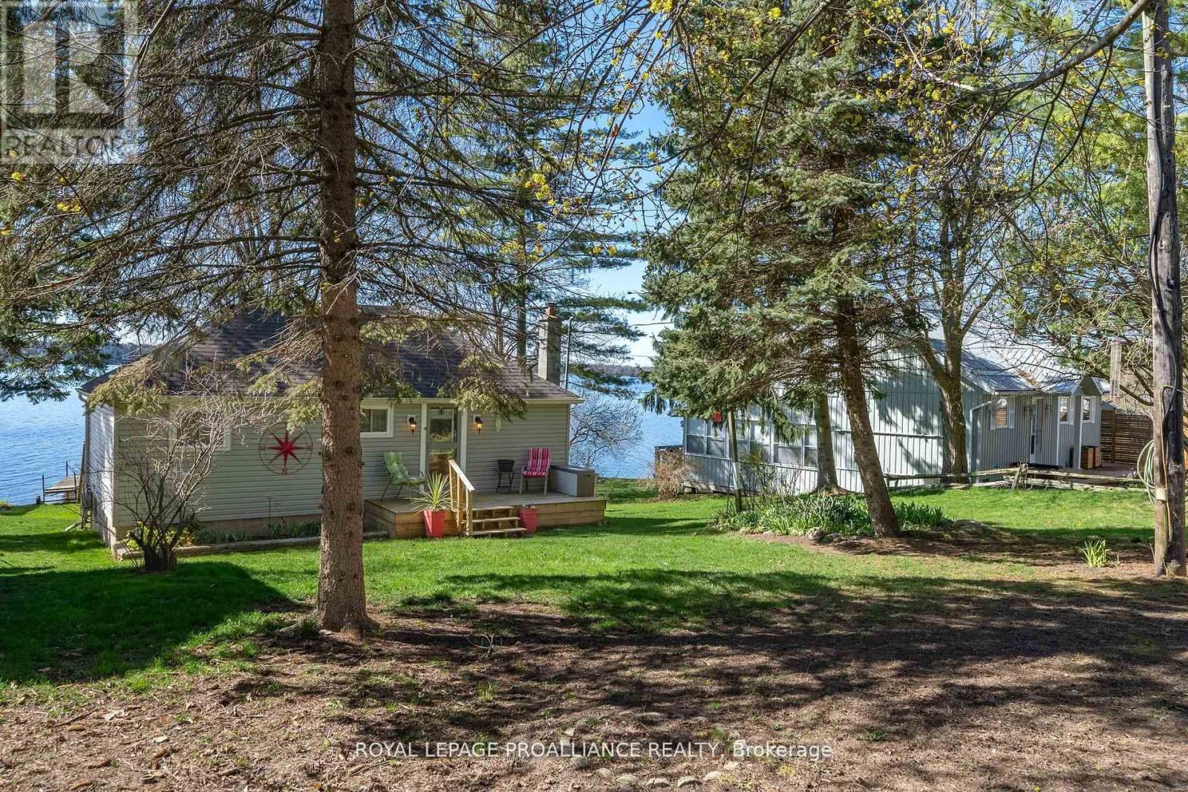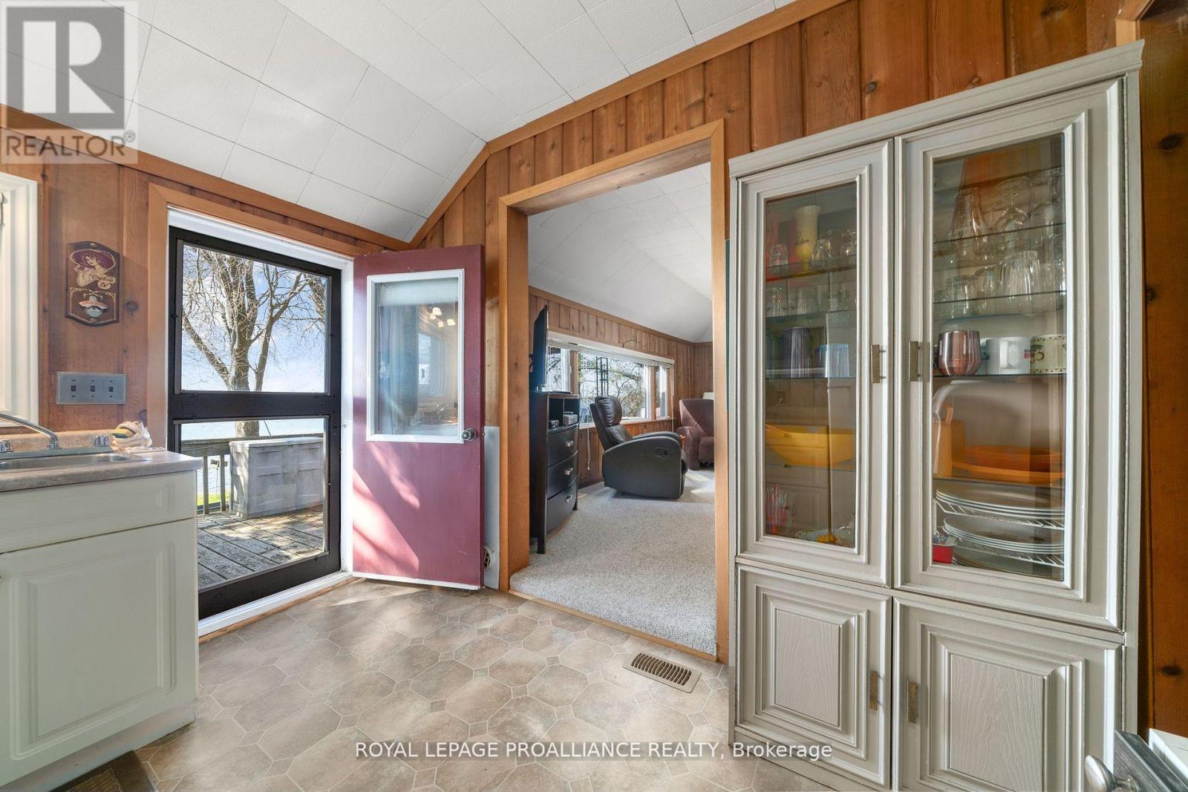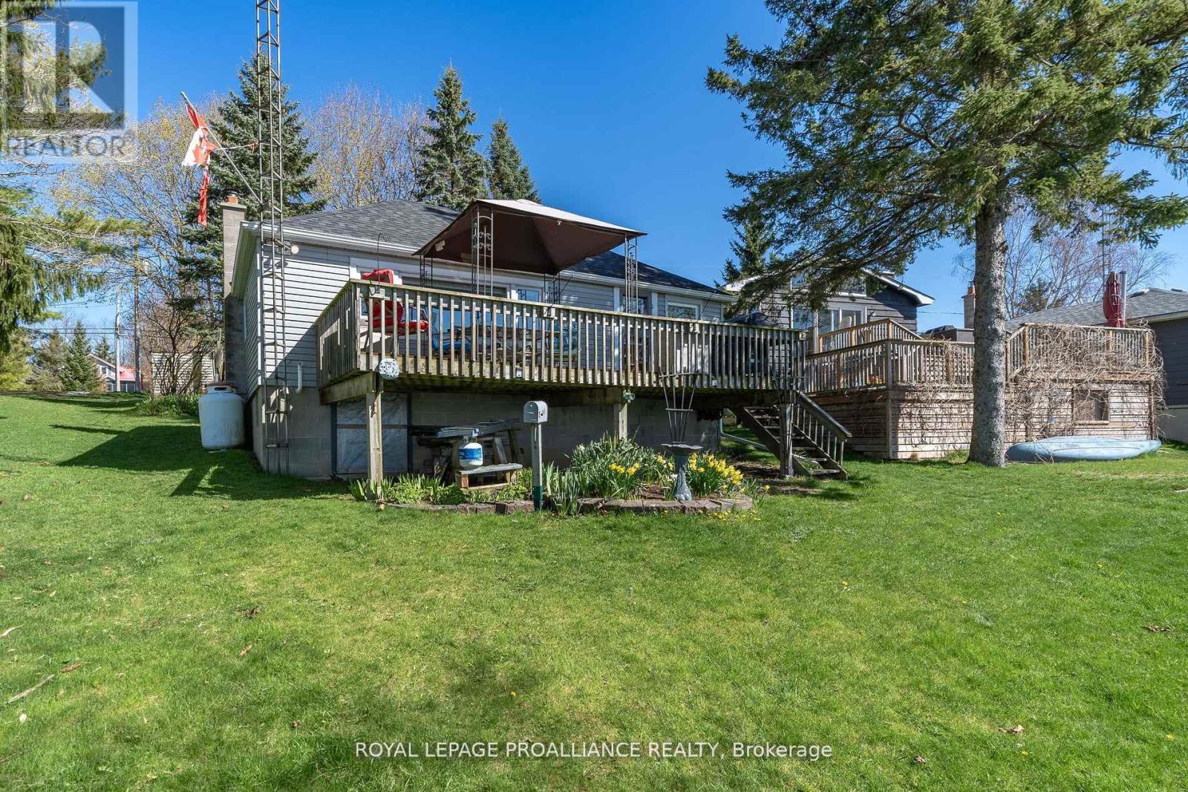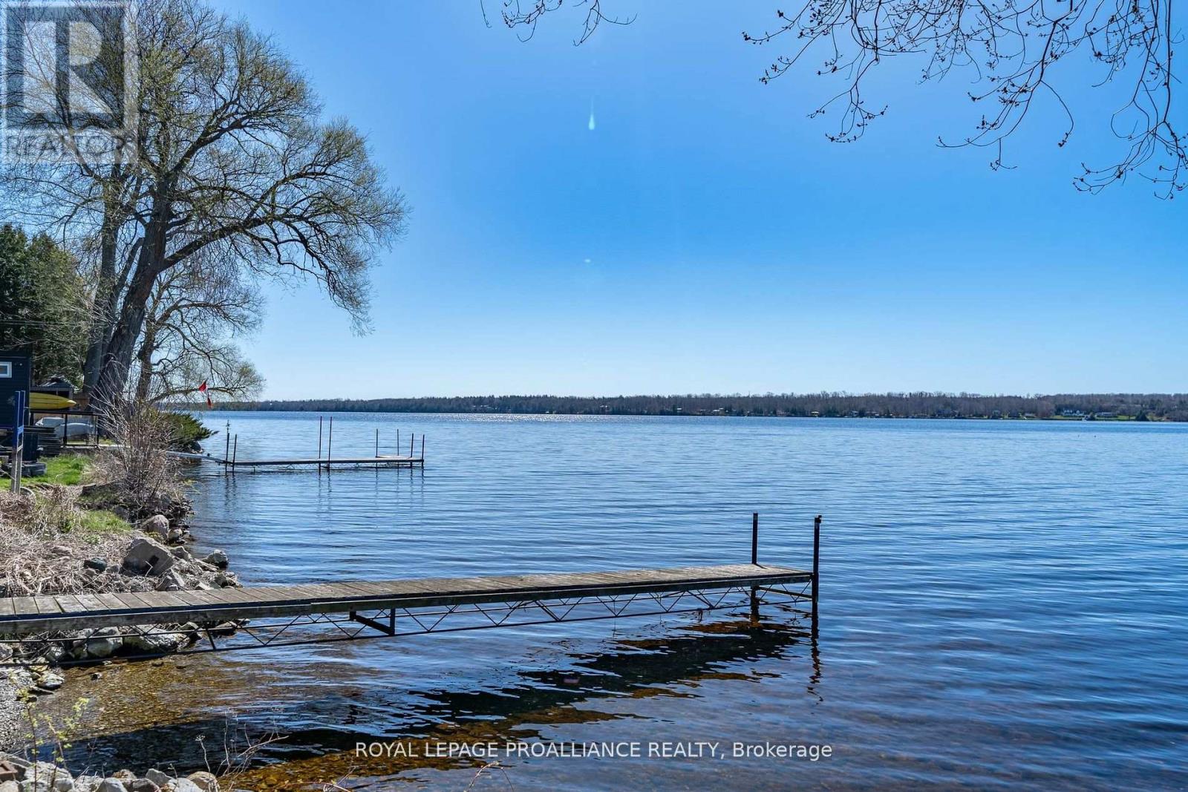1051 Lakeside Drive Prince Edward County (Ameliasburgh), Ontario K0K 1T0
2 Bedroom
1 Bathroom
Bungalow
Forced Air
Waterfront
$525,000
Come unwind at this adorable 2-bedroom, 1-bathroom waterfront cottage with a deck overlooking the clear water. Take a stroll into the shoreline or cozy up by the firepit for some evening fun. With plenty of birds to keep you company and a spacious dock for lounging, this place is a nature lover's paradise. Just a stone's throw away from Picton and local wineries, this hidden gem is only 90 mins from the GTA. Don't miss out on this perfect getaway spot! (id:28587)
Property Details
| MLS® Number | X9260414 |
| Property Type | Single Family |
| Community Name | Ameliasburgh |
| AmenitiesNearBy | Place Of Worship |
| ParkingSpaceTotal | 3 |
| Structure | Shed, Dock |
| ViewType | View, Direct Water View |
| WaterFrontType | Waterfront |
Building
| BathroomTotal | 1 |
| BedroomsAboveGround | 2 |
| BedroomsTotal | 2 |
| ArchitecturalStyle | Bungalow |
| BasementType | Crawl Space |
| ConstructionStyleAttachment | Detached |
| ExteriorFinish | Vinyl Siding |
| FoundationType | Block |
| HeatingFuel | Propane |
| HeatingType | Forced Air |
| StoriesTotal | 1 |
| Type | House |
Land
| AccessType | Year-round Access, Public Docking |
| Acreage | No |
| LandAmenities | Place Of Worship |
| Sewer | Septic System |
| SizeDepth | 175 Ft ,10 In |
| SizeFrontage | 50 Ft ,3 In |
| SizeIrregular | 50.31 X 175.89 Ft ; 50.31ft X 179.77ft X 26.11ft X 175ft |
| SizeTotalText | 50.31 X 175.89 Ft ; 50.31ft X 179.77ft X 26.11ft X 175ft|under 1/2 Acre |
| SurfaceWater | Lake/pond |
Rooms
| Level | Type | Length | Width | Dimensions |
|---|---|---|---|---|
| Main Level | Kitchen | 3.55 m | 3.43 m | 3.55 m x 3.43 m |
| Main Level | Living Room | 6.93 m | 3.15 m | 6.93 m x 3.15 m |
| Main Level | Primary Bedroom | 3.35 m | 2.88 m | 3.35 m x 2.88 m |
| Main Level | Bedroom 2 | 2.89 m | 3.27 m | 2.89 m x 3.27 m |
| Main Level | Bathroom | 1.83 m | 1.22 m | 1.83 m x 1.22 m |
Utilities
| Cable | Available |
| DSL* | Available |
| Telephone | Nearby |
Interested?
Contact us for more information
Kristin Devereaux
Salesperson
Royal LePage Proalliance Realty
1005 Elgin St West #300
Cobourg, Ontario K9A 5J4
1005 Elgin St West #300
Cobourg, Ontario K9A 5J4









































