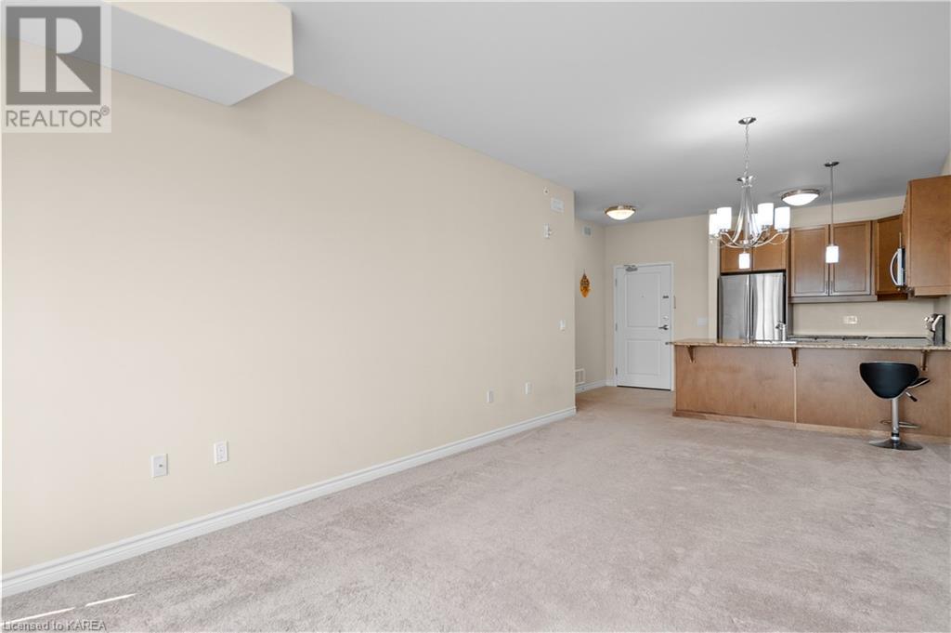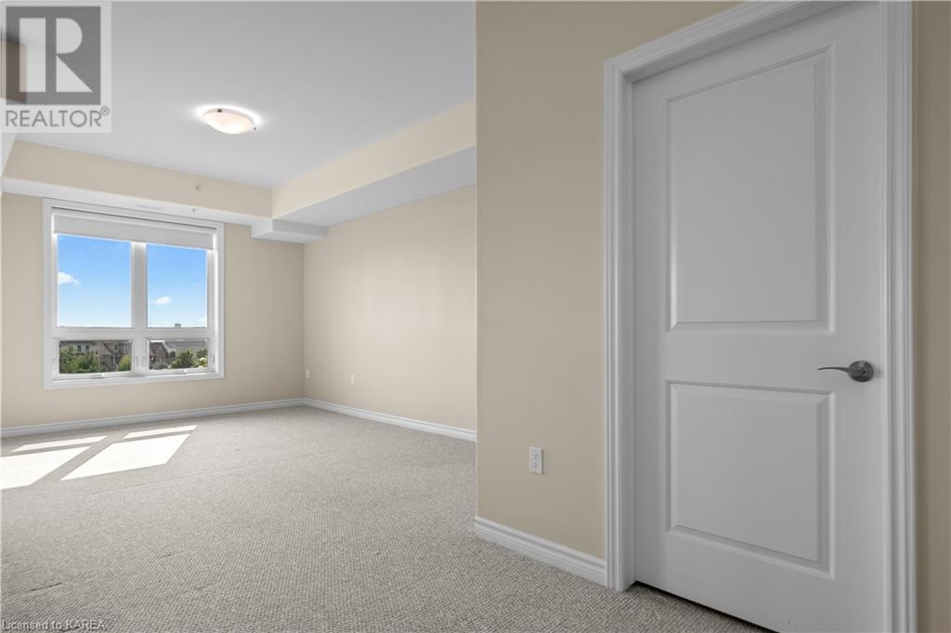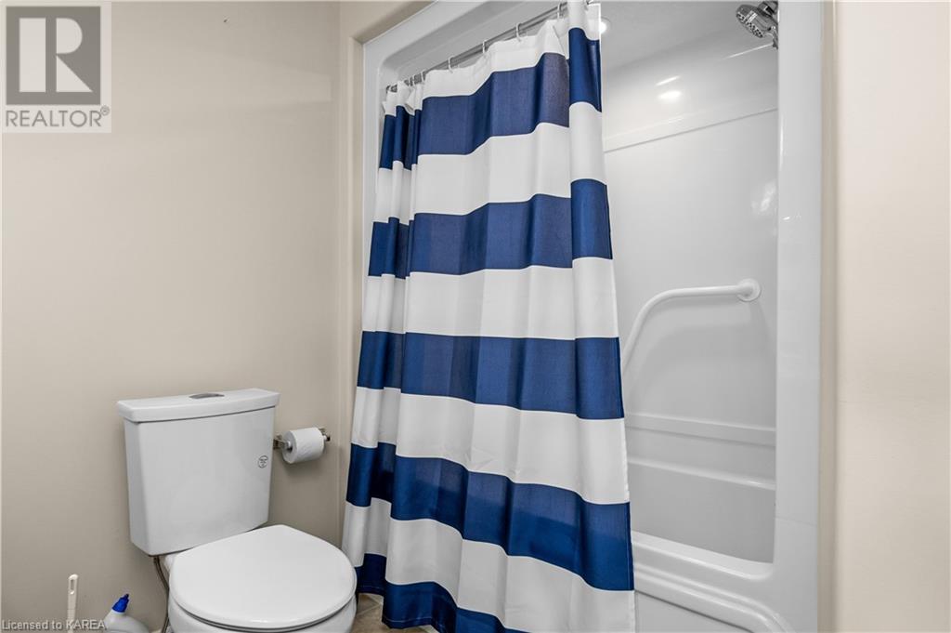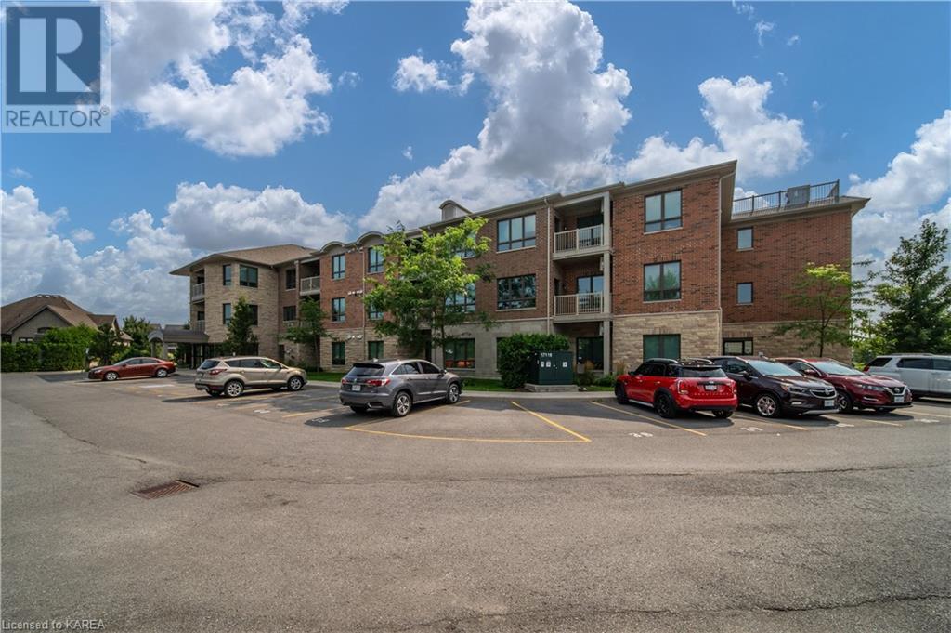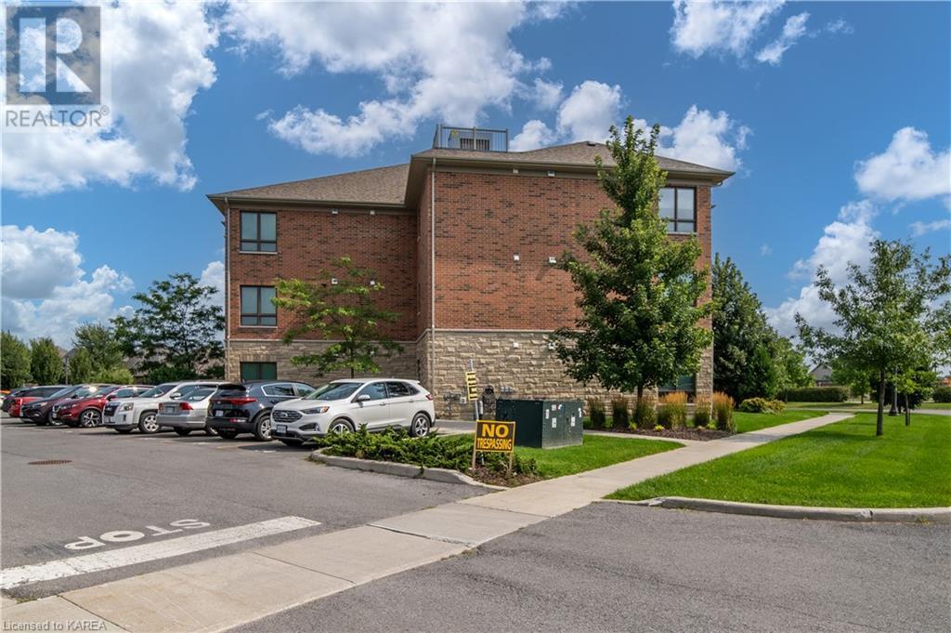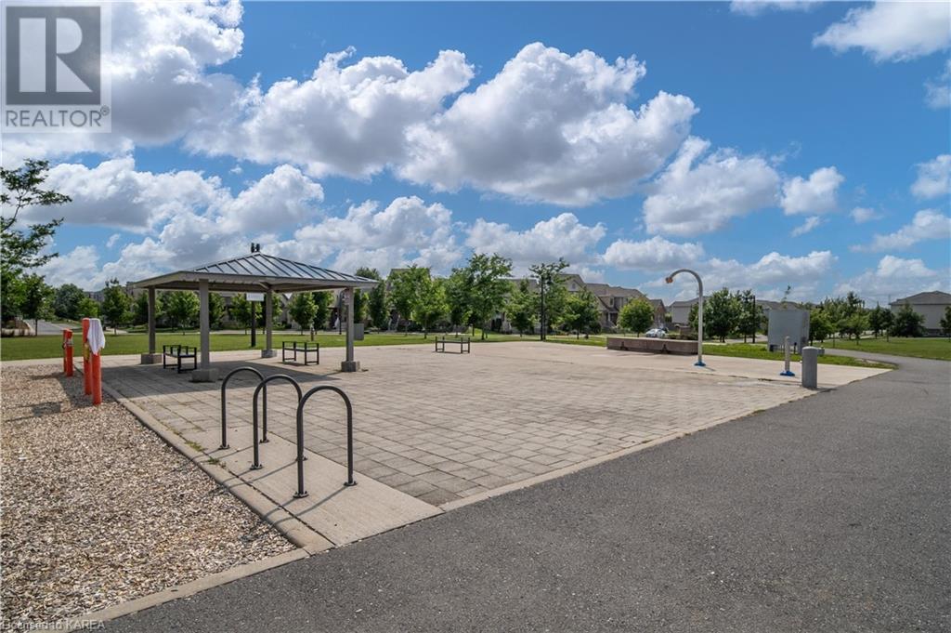740 Augusta Drive Unit# 310 Kingston, Ontario K7P 0R5
$599,900Maintenance, Insurance, Landscaping, Property Management, Parking
$527.24 Monthly
Maintenance, Insurance, Landscaping, Property Management, Parking
$527.24 MonthlyWelcome to Augusta Glen! Unit 310 is a top-floor, 2-bedroom, 2-bath gem with unobstructed views of Bert Meunier Park. At 1,219 sq/ft, this condo features an open-concept design with a warm mocha kitchen, upgraded cabinets, granite countertops, breakfast bar, and stainless steel appliances—over $12,500 in kitchen upgrades alone. The bright dining/living area boasts a west-facing window and garden door leading to a private balcony perfect for sunset views. Additional features include a secure storage unit on the same floor, in-unit laundry with storage, a 3-piece bath with an enclosed shower, a large second bedroom, and a primary suite with a walk-in closet and ensuite. Building amenities include a fitness room, security access, and a party room. Walk to shopping, parks, Kingston Transit stops to take you anywhere, and more. Schedule your viewing today! (id:28587)
Property Details
| MLS® Number | 40635138 |
| Property Type | Single Family |
| AmenitiesNearBy | Park, Playground, Public Transit, Shopping |
| CommunicationType | High Speed Internet |
| CommunityFeatures | Quiet Area, Community Centre, School Bus |
| EquipmentType | Water Heater |
| Features | Balcony, Paved Driveway |
| ParkingSpaceTotal | 1 |
| RentalEquipmentType | Water Heater |
| StorageType | Locker |
| ViewType | City View |
Building
| BathroomTotal | 2 |
| BedroomsAboveGround | 2 |
| BedroomsTotal | 2 |
| Amenities | Exercise Centre, Party Room |
| Appliances | Dishwasher, Dryer, Microwave, Refrigerator, Stove, Washer |
| BasementType | None |
| ConstructedDate | 2016 |
| ConstructionStyleAttachment | Attached |
| CoolingType | Central Air Conditioning |
| ExteriorFinish | Brick, Stone |
| FireProtection | Smoke Detectors |
| HeatingType | Forced Air |
| StoriesTotal | 1 |
| SizeInterior | 1219.42 Sqft |
| Type | Apartment |
| UtilityWater | Municipal Water |
Parking
| Visitor Parking |
Land
| AccessType | Road Access |
| Acreage | No |
| LandAmenities | Park, Playground, Public Transit, Shopping |
| Sewer | Municipal Sewage System |
| ZoningDescription | Cn |
Rooms
| Level | Type | Length | Width | Dimensions |
|---|---|---|---|---|
| Main Level | Laundry Room | 6'3'' x 6'3'' | ||
| Main Level | 3pc Bathroom | 8'11'' x 6'4'' | ||
| Main Level | Full Bathroom | 8'8'' x 10'2'' | ||
| Main Level | Bedroom | 11'2'' x 15'6'' | ||
| Main Level | Primary Bedroom | 12'5'' x 22'6'' | ||
| Main Level | Kitchen | 8'2'' x 10'4'' | ||
| Main Level | Dining Room | 11'5'' x 10'2'' | ||
| Main Level | Living Room | 11'5'' x 12'9'' |
https://www.realtor.ca/real-estate/27306612/740-augusta-drive-unit-310-kingston
Interested?
Contact us for more information
Phil Willemsen
Salesperson
110-623 Fortune Cres
Kingston, Ontario K7P 0L5
Jordan Quaresma
Salesperson
110-623 Fortune Cres
Kingston, Ontario K7P 0L5


















