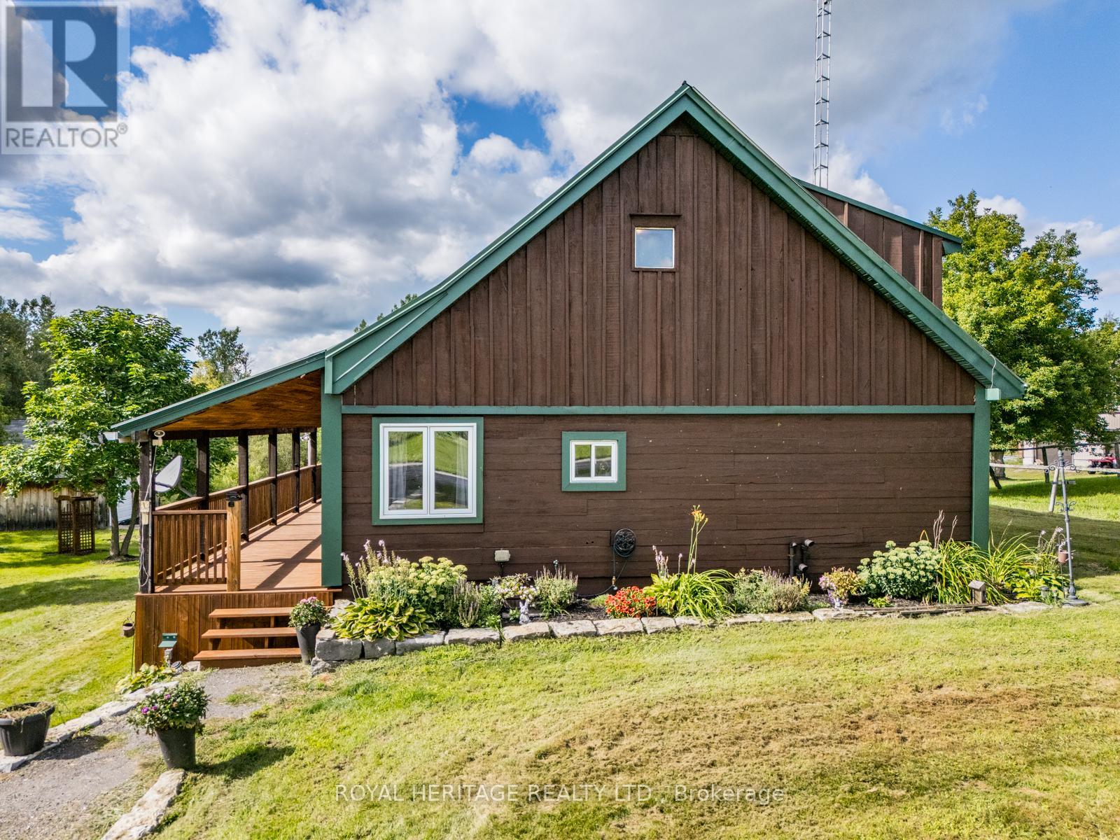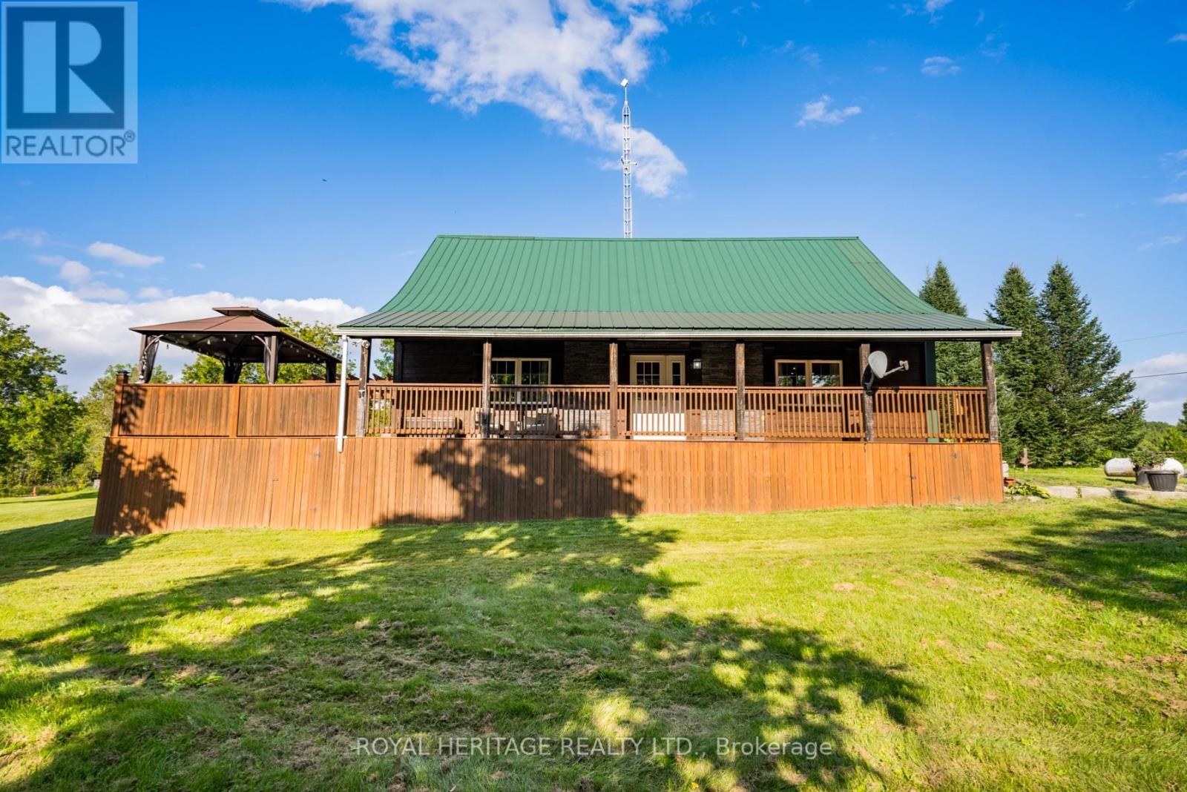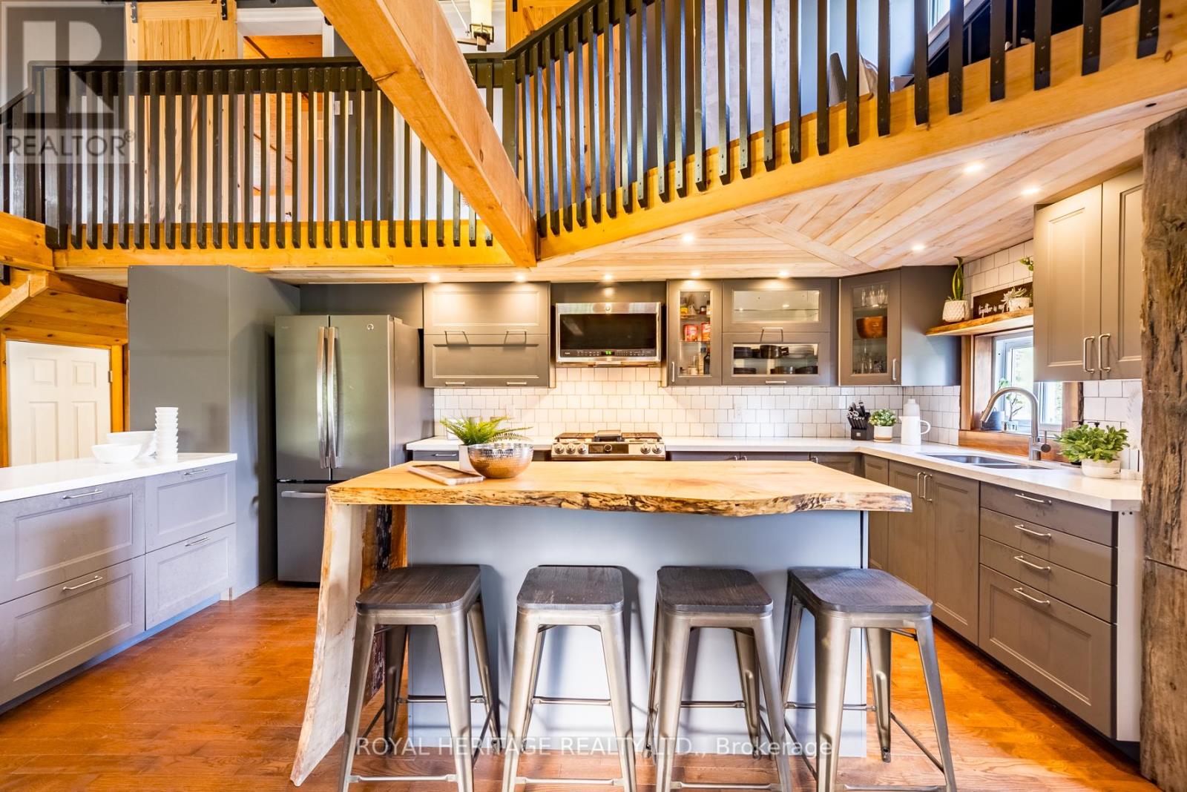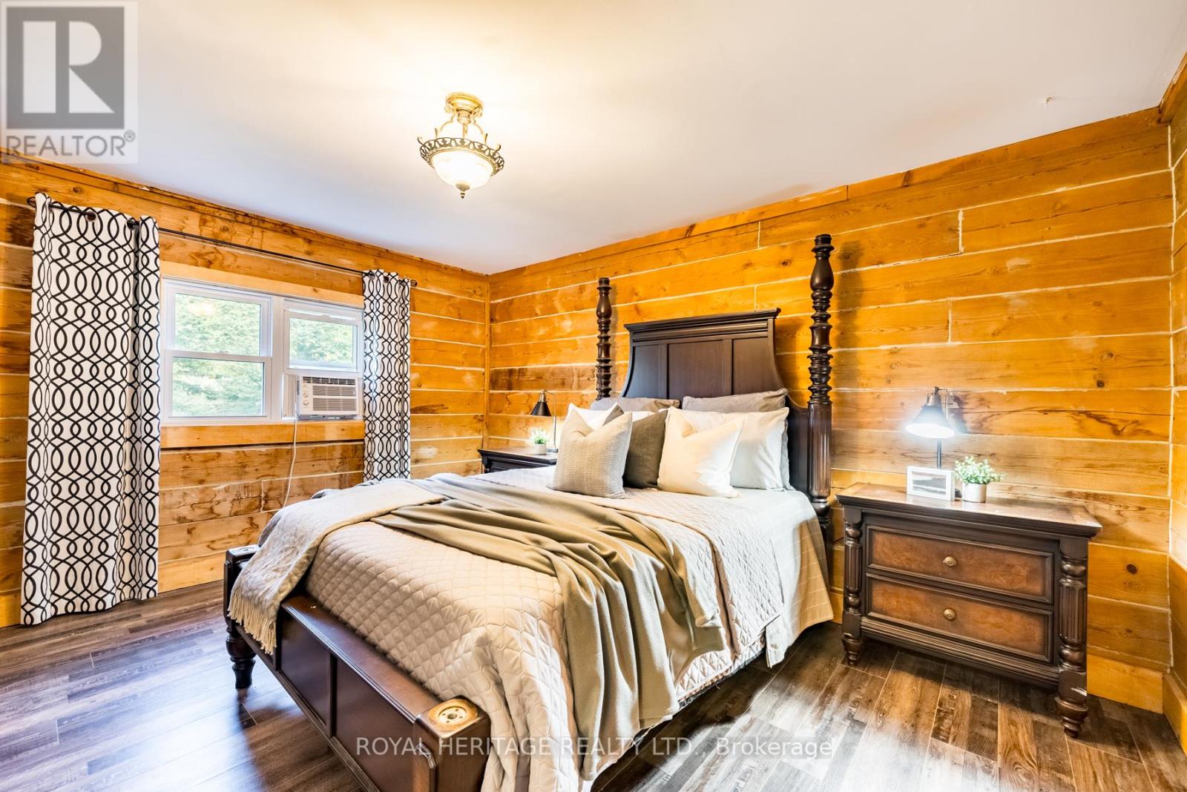552 Mitchell Road Cramahe, Ontario K0K 3K0
$1,099,999
Price Improvement! Step into this remarkable custom home, built in 2000, and set on 14+ peaceful acres in Cramahe Township. Offering a perfect blend of rustic charm and modern conveniences, this home is truly unique. Highlights Include: Gorgeous wood accents and ceiling beams throughout. Updated Kitchen with a stainless steel propane convection & air fryer oven, built-in dishwasher, and stunning live-edge island. Main Floor with a convenient bedroom, laundry room, and 4-piece bathroom. Vaulted ceilings create an expansive, open feel. 2nd Floor Office with a view overlooking the living/dining area, perfect for work or study. Primary Bedroom with its own 3-piece en-suite bathroom. Charming 3rd Bedroom with a sliding barn door for a rustic touch. The property also boasts a Detached Garage with Loft built in 2017, offering over 3000 sq. ft., complete with a kitchen, bathroom, and bedroom, ideal for guests or potential rental income. Additionally, theres a large shed, perfect for woodworking or hobbies. Outside, enjoy the above-ground pool, explore the peaceful surroundings, or relax by the pond. This is a one-of-a-kind retreat where nature and tranquility abound. Dont miss the chance to make this property your dream home! **** EXTRAS **** Zoning Allows For Agricultural uses with no minimum acreage including live stock (id:28587)
Property Details
| MLS® Number | X9257150 |
| Property Type | Single Family |
| Community Name | Rural Cramahe |
| Features | Irregular Lot Size |
| ParkingSpaceTotal | 7 |
| PoolType | Above Ground Pool |
| Structure | Porch, Workshop |
Building
| BathroomTotal | 2 |
| BedroomsAboveGround | 3 |
| BedroomsTotal | 3 |
| Appliances | Water Heater, Water Softener, Hot Tub |
| BasementType | Crawl Space |
| ConstructionStyleAttachment | Detached |
| CoolingType | Window Air Conditioner |
| ExteriorFinish | Wood |
| FireProtection | Smoke Detectors |
| FlooringType | Hardwood, Laminate, Vinyl, Carpeted |
| FoundationType | Poured Concrete |
| HeatingFuel | Propane |
| HeatingType | Forced Air |
| StoriesTotal | 2 |
| Type | House |
Parking
| Detached Garage |
Land
| Acreage | Yes |
| Sewer | Septic System |
| SizeDepth | 731 Ft ,11 In |
| SizeFrontage | 150 Ft |
| SizeIrregular | 150 X 731.97 Ft ; 14.08 Acres |
| SizeTotalText | 150 X 731.97 Ft ; 14.08 Acres|10 - 24.99 Acres |
| SurfaceWater | Lake/pond |
| ZoningDescription | Ru,ec |
Rooms
| Level | Type | Length | Width | Dimensions |
|---|---|---|---|---|
| Main Level | Kitchen | 2.74 m | 5.42 m | 2.74 m x 5.42 m |
| Main Level | Dining Room | 2.02 m | 5.41 m | 2.02 m x 5.41 m |
| Main Level | Living Room | 4.76 m | 6.77 m | 4.76 m x 6.77 m |
| Main Level | Family Room | 4.36 m | 3.74 m | 4.36 m x 3.74 m |
| Main Level | Bedroom | 4.3 m | 3.51 m | 4.3 m x 3.51 m |
| Main Level | Laundry Room | 3.01 m | 2.26 m | 3.01 m x 2.26 m |
| Main Level | Bathroom | 3.01 m | 2.36 m | 3.01 m x 2.36 m |
| Upper Level | Office | 3.24 m | 3.15 m | 3.24 m x 3.15 m |
| Upper Level | Bedroom 2 | 4.36 m | 3.08 m | 4.36 m x 3.08 m |
| Upper Level | Primary Bedroom | 4.36 m | 6.56 m | 4.36 m x 6.56 m |
https://www.realtor.ca/real-estate/27298537/552-mitchell-road-cramahe-rural-cramahe
Interested?
Contact us for more information
Angela Hamlin
Salesperson
342 King Street W Unit 201
Oshawa, Ontario L1J 2J9










































