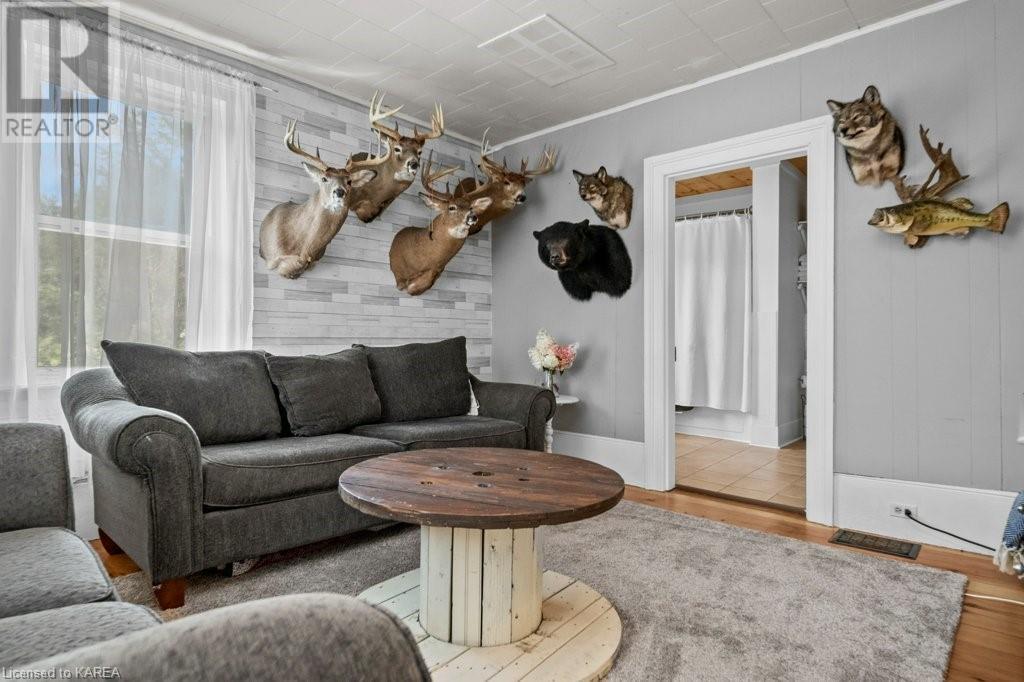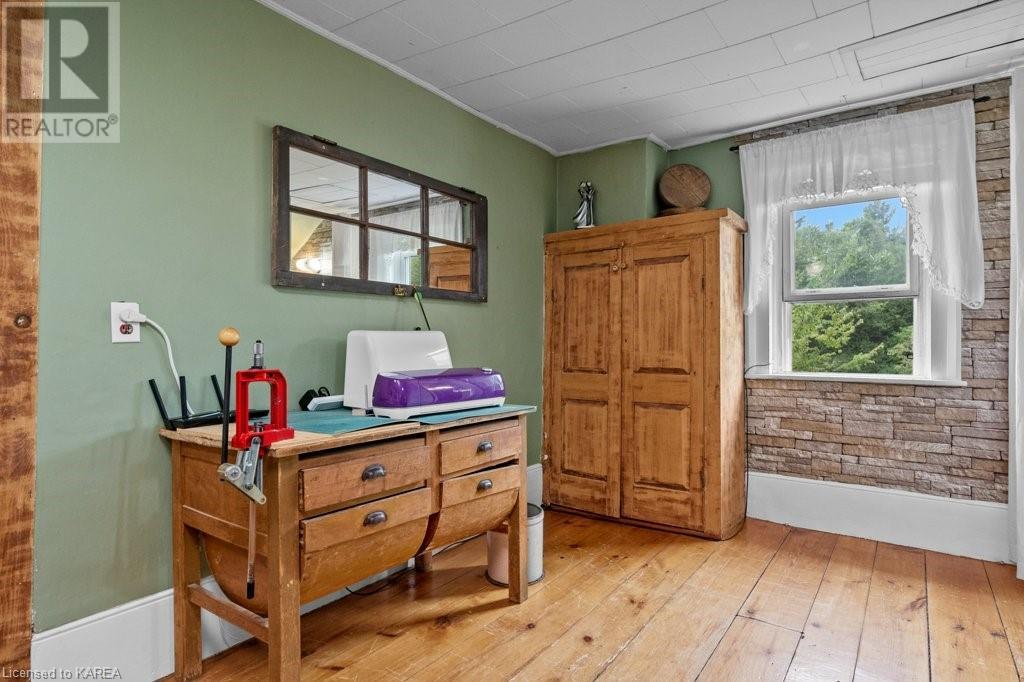373 Deshane Road Marlbank, Ontario K0K 2L0
$529,900
Discover this charming 1.5-story home, set on 1.798 acres of peaceful, tree-surrounded land on a quiet road near trails and crown property. The property features a practical barn (previously used for horses, 8 stalls total) and a chicken coop, ideal for a bit of country living. Inside, you'll find original hardwood floors and built in wardrobes, three comfortable bedrooms and 2 bathrooms (one conveniently located on the main level and another upstairs near the bedrooms). The kitchen includes a handy island that seats two, perfect for quick meals or chatting while cooking. Main floor laundry adds to the ease of living here. The basement makes for a great storage area. Step outside to enjoy the yard, complete with an above-ground pool for those warm summer days and a garage with 200-amp power. This property offers a great mix of comfort and outdoor space. Only 25 minutes to Napanee, 15 minutes to Tweed or 40 minutes to Belleville Book your showing today! (id:28587)
Property Details
| MLS® Number | 40632631 |
| Property Type | Single Family |
| EquipmentType | Rental Water Softener, Water Heater |
| Features | Southern Exposure, Country Residential |
| ParkingSpaceTotal | 3 |
| PoolType | Above Ground Pool |
| RentalEquipmentType | Rental Water Softener, Water Heater |
| Structure | Shed, Porch, Barn |
Building
| BathroomTotal | 2 |
| BedroomsAboveGround | 3 |
| BedroomsTotal | 3 |
| Appliances | Dryer, Refrigerator, Stove, Washer, Hood Fan |
| BasementDevelopment | Unfinished |
| BasementType | Crawl Space (unfinished) |
| ConstructionStyleAttachment | Detached |
| CoolingType | None |
| ExteriorFinish | Vinyl Siding |
| Fixture | Ceiling Fans |
| FoundationType | Stone |
| HeatingFuel | Propane |
| HeatingType | Forced Air |
| StoriesTotal | 2 |
| SizeInterior | 1447.7 Sqft |
| Type | House |
| UtilityWater | Well |
Land
| AccessType | Road Access |
| Acreage | Yes |
| Sewer | Septic System |
| SizeDepth | 144 Ft |
| SizeFrontage | 556 Ft |
| SizeIrregular | 1.798 |
| SizeTotal | 1.798 Ac|1/2 - 1.99 Acres |
| SizeTotalText | 1.798 Ac|1/2 - 1.99 Acres |
| ZoningDescription | Rr |
Rooms
| Level | Type | Length | Width | Dimensions |
|---|---|---|---|---|
| Second Level | Primary Bedroom | 12'8'' x 9'8'' | ||
| Second Level | Office | 12'7'' x 19'8'' | ||
| Second Level | Den | 14'0'' x 9'10'' | ||
| Second Level | Bedroom | 9'6'' x 9'5'' | ||
| Second Level | Bedroom | 9'7'' x 9'8'' | ||
| Second Level | 3pc Bathroom | Measurements not available | ||
| Basement | Storage | 20'11'' x 28'6'' | ||
| Main Level | Mud Room | 14'0'' x 7'6'' | ||
| Main Level | Living Room | 13'10'' x 12'4'' | ||
| Main Level | Laundry Room | 8'2'' x 8'2'' | ||
| Main Level | Kitchen | 13'3'' x 12'7'' | ||
| Main Level | Dining Room | 9'4'' x 12'7'' | ||
| Main Level | 4pc Bathroom | 8'3'' x 8'0'' |
Utilities
| Electricity | Available |
| Telephone | Available |
https://www.realtor.ca/real-estate/27286929/373-deshane-road-marlbank
Interested?
Contact us for more information
Wade Mitchell
Broker of Record
32 Industrial Blvd
Napanee, Ontario K7R 4B7




















































