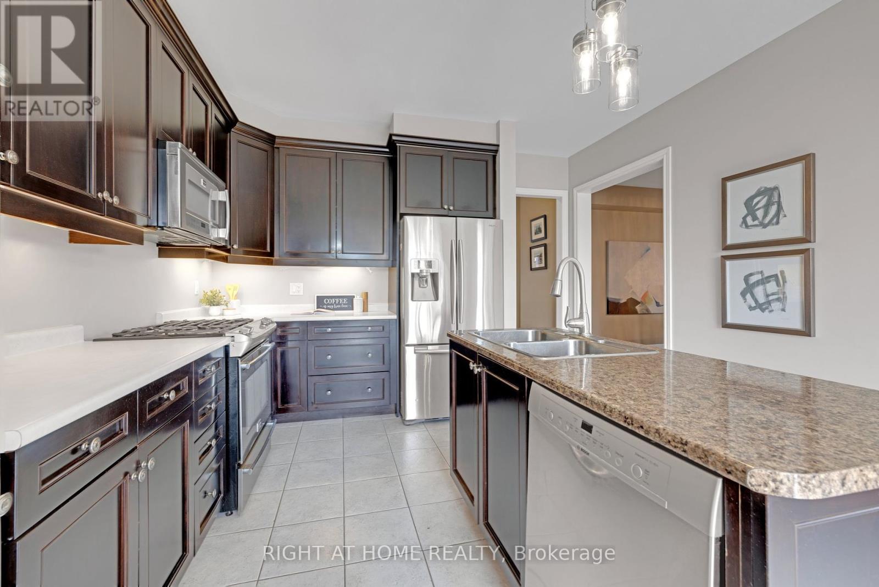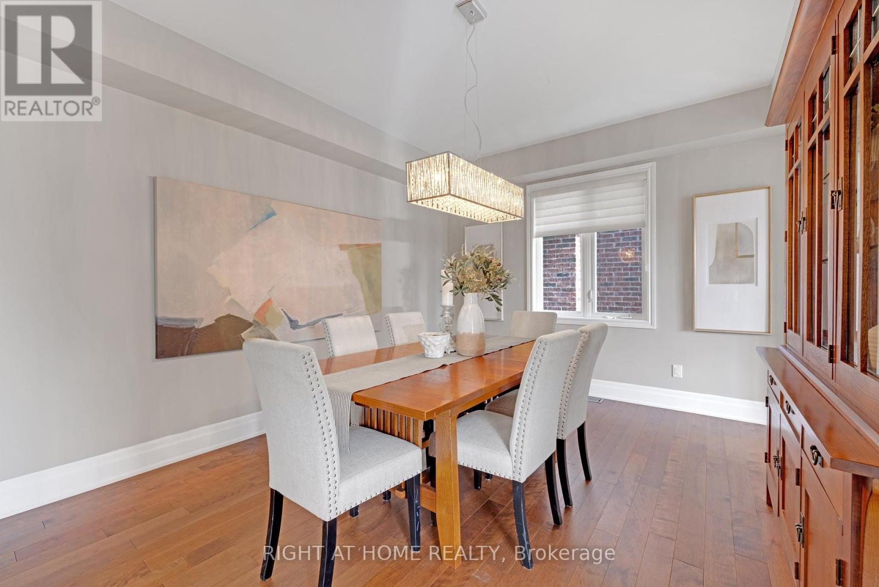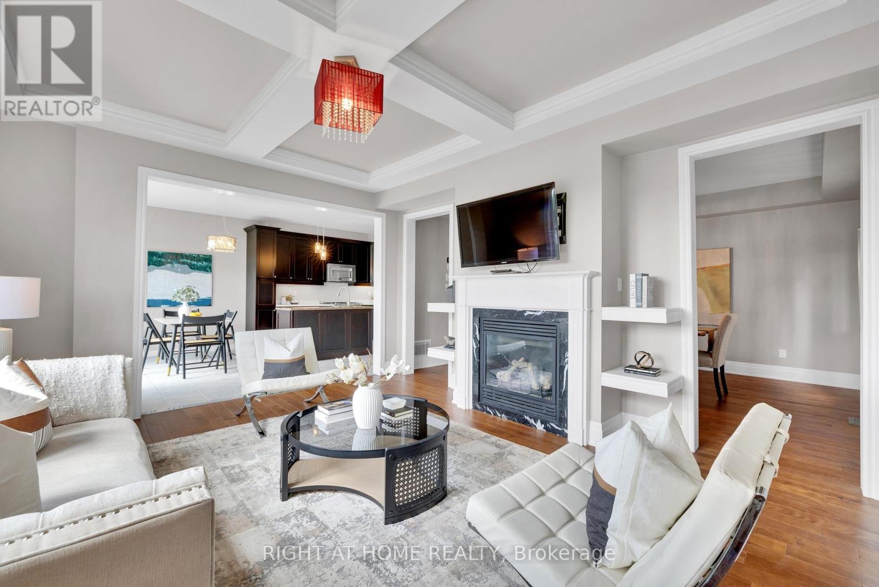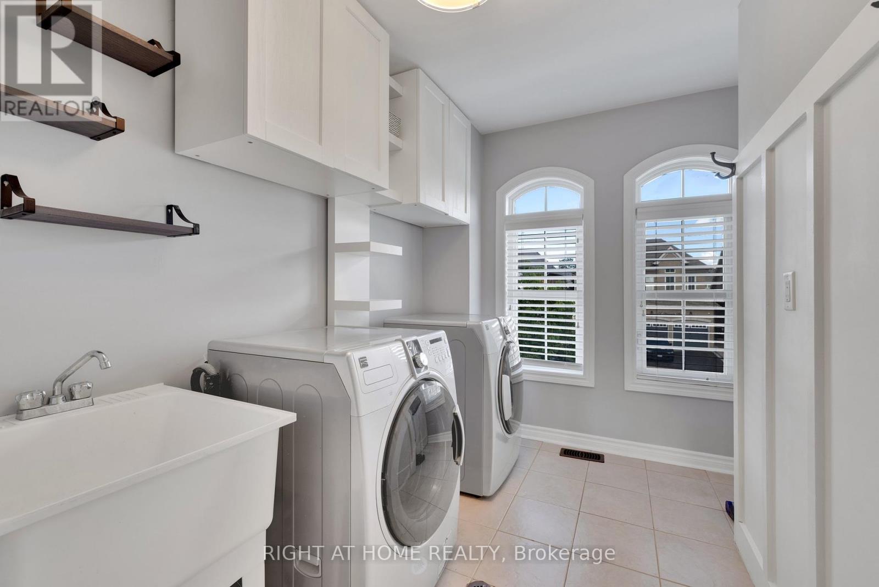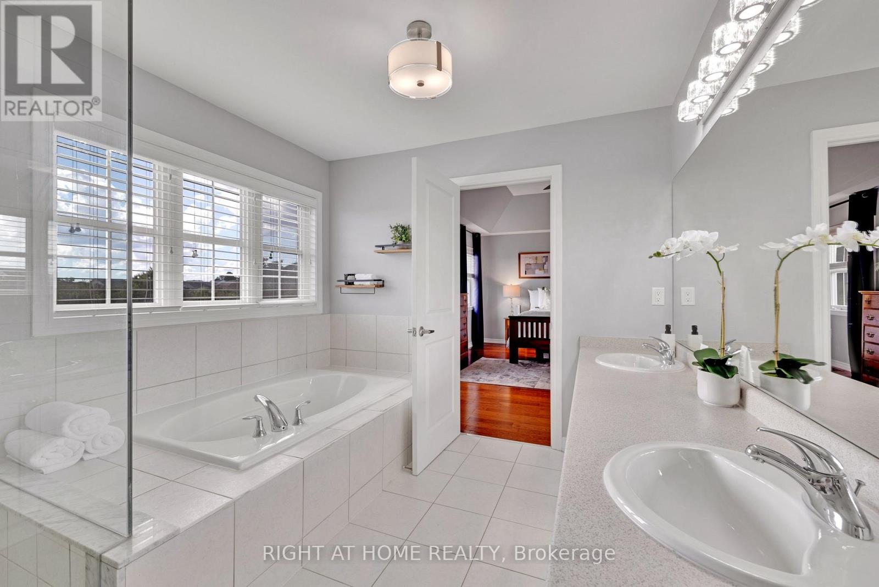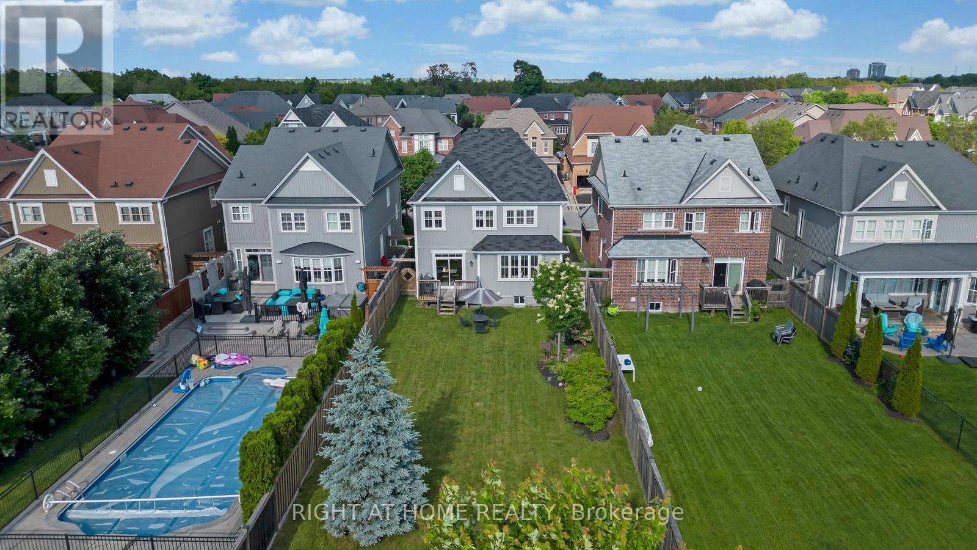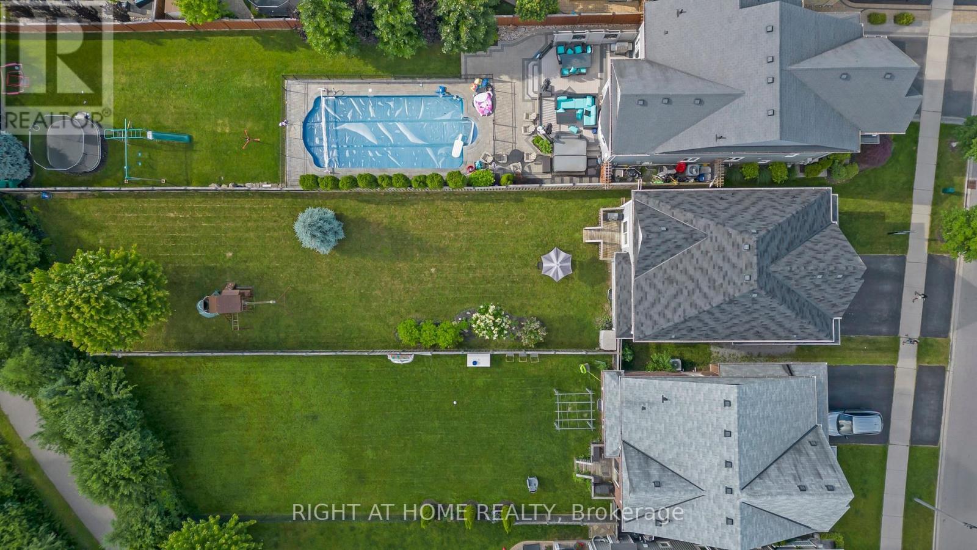75 Wycombe Street Whitby, Ontario L1M 0H2
$1,399,900
Open House Sat & Sun 2-4pm! Step into the warm & inviting atmosphere of 75 Wycombe St., nestled in one of Brooklin's most sought-after family-friendly developments. This exquisite Bella model by Zancor Homes sits on an expansive 220ft lot which is virtually unheard of in Brooklin making this perfect yard for a potential pool, & backs onto lush greenspace offering endless opportunities to create your own private family sanctuary. Upon entry, a spacious foyer leads to a convenient 2-car garage access. Follow the gleaming hardwood floors into the well-appointed formal dining room, ideal for family gatherings for years to come. Continue into the sun-drenched family room, highlighted by a built-in gas fireplace, shelving, waffle ceilings with crown moldings, & panoramic windows framing tranquil backyard views. The family-sized kitchen awaits, equipped with built-in stainless steel appliances, an island, & a nice sized eat-in area opening seamlessly to the sprawling backyard, an uncommon luxury in Brooklin. Follow the oak staircase adorned with craftsman wall treatments to explore the 2nd floor, where hardwood floors guide you to generously-sized bedrooms, including the primary bedroom retreat. The primary suite features tray ceiling, spacious walk-in closet, & a luxurious 5-piece ensuite bath with expansive windows overlooking the scenic yard & greenspace. A convenient 2nd floor laundry with built-in cabinets & laundry tub adds practicality. The unspoiled basement offers above-grade windows, high ceilings, & an open-concept layout, presenting endless possibilities for customization whether for an office, rec room, or home gym. Freshly painted throughout, this home is move-in ready, inviting you to settle in & appreciate its charm in time for the new year. Perfectly located just steps from paths, parks, schools, shopping, & 407! Discover the allure of Brooklin & everything this remarkable home has to offer. Don't miss the chance to make 75 Wycombe St. your new address! **** EXTRAS **** Irregular lot size is 40.25ft at front, 46.25ft at rear, south side, 193.35ft on south side, 220.76ft on north side. (id:28587)
Open House
This property has open houses!
2:00 pm
Ends at:4:00 pm
2:00 pm
Ends at:4:00 pm
Property Details
| MLS® Number | E11893453 |
| Property Type | Single Family |
| Community Name | Brooklin |
| Amenities Near By | Park, Public Transit, Schools |
| Community Features | School Bus |
| Features | Irregular Lot Size, Backs On Greenbelt, Conservation/green Belt |
| Parking Space Total | 4 |
Building
| Bathroom Total | 3 |
| Bedrooms Above Ground | 4 |
| Bedrooms Total | 4 |
| Amenities | Fireplace(s) |
| Appliances | Water Heater, Garage Door Opener Remote(s), Window Coverings |
| Basement Development | Unfinished |
| Basement Type | Full (unfinished) |
| Construction Style Attachment | Detached |
| Cooling Type | Central Air Conditioning |
| Exterior Finish | Brick, Vinyl Siding |
| Fireplace Present | Yes |
| Fireplace Total | 1 |
| Flooring Type | Hardwood, Tile |
| Foundation Type | Concrete |
| Half Bath Total | 1 |
| Heating Fuel | Natural Gas |
| Heating Type | Forced Air |
| Stories Total | 2 |
| Size Interior | 2,000 - 2,500 Ft2 |
| Type | House |
| Utility Water | Municipal Water |
Parking
| Attached Garage |
Land
| Acreage | No |
| Fence Type | Fenced Yard |
| Land Amenities | Park, Public Transit, Schools |
| Sewer | Sanitary Sewer |
| Size Depth | 220 Ft ,9 In |
| Size Frontage | 40 Ft ,3 In |
| Size Irregular | 40.3 X 220.8 Ft ; 193.35 On South Side, 46.25 At Back |
| Size Total Text | 40.3 X 220.8 Ft ; 193.35 On South Side, 46.25 At Back |
Rooms
| Level | Type | Length | Width | Dimensions |
|---|---|---|---|---|
| Second Level | Primary Bedroom | 5.06 m | 4.21 m | 5.06 m x 4.21 m |
| Second Level | Bedroom 2 | 3.35 m | 2 m | 3.35 m x 2 m |
| Second Level | Bedroom 3 | 3.35 m | 3.66 m | 3.35 m x 3.66 m |
| Second Level | Bedroom 4 | 3.05 m | 3.05 m | 3.05 m x 3.05 m |
| Second Level | Laundry Room | 2.74 m | 1.52 m | 2.74 m x 1.52 m |
| Basement | Other | 7.62 m | 8.41 m | 7.62 m x 8.41 m |
| Main Level | Dining Room | 4.57 m | 3.66 m | 4.57 m x 3.66 m |
| Main Level | Kitchen | 3.84 m | 3.11 m | 3.84 m x 3.11 m |
| Main Level | Eating Area | 3.84 m | 2.74 m | 3.84 m x 2.74 m |
| Main Level | Family Room | 4.57 m | 3.96 m | 4.57 m x 3.96 m |
https://www.realtor.ca/real-estate/27739020/75-wycombe-street-whitby-brooklin-brooklin
Contact Us
Contact us for more information

Cheryl Gordon
Salesperson
(905) 391-7955
www.cherylgordon.ca/
www.facebook.com/CherylGordonRealEstate/
242 King Street E Unit 1a
Oshawa, Ontario L1H 1C7
(905) 665-2500
(905) 665-3167
www.rightathomerealty.com/











