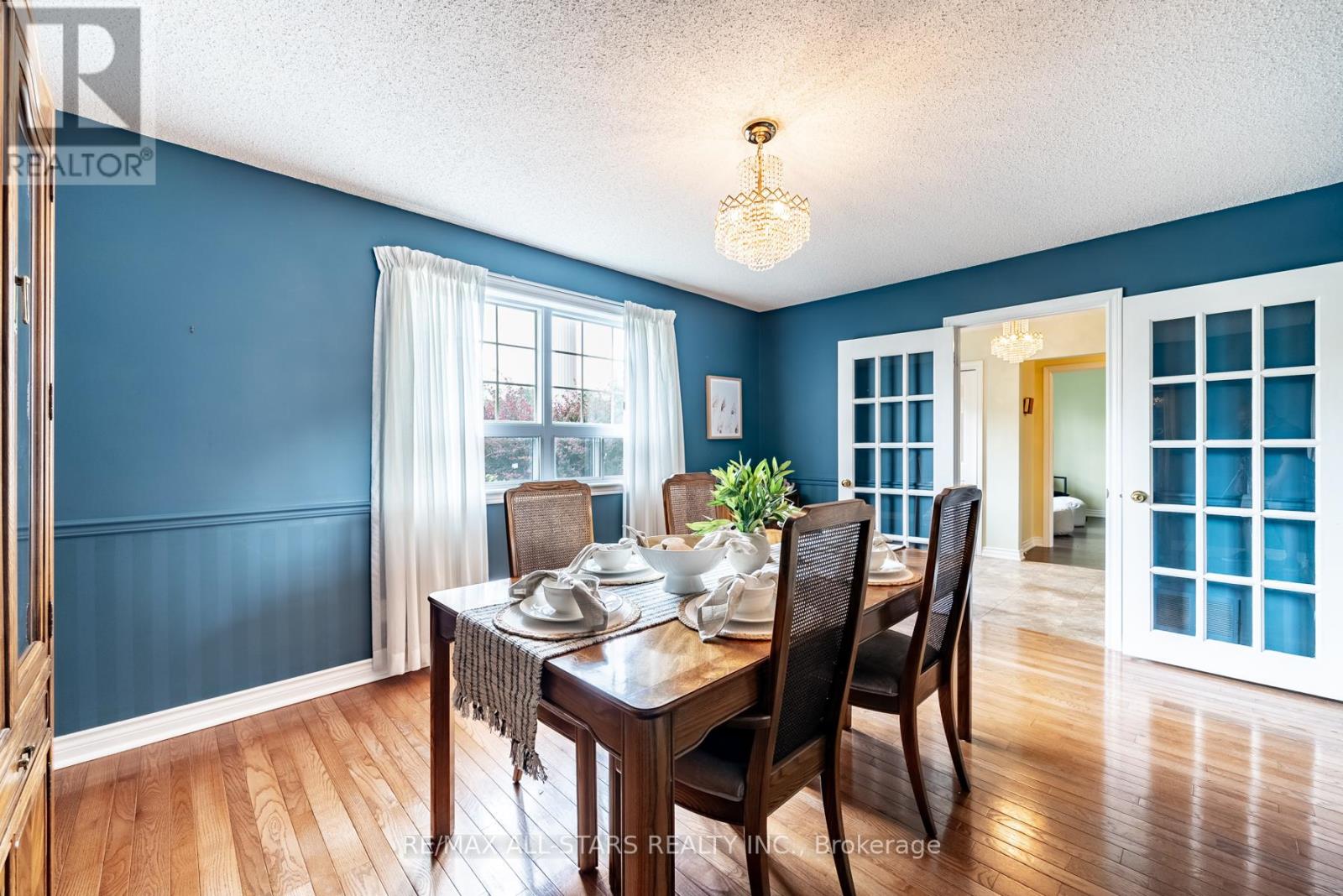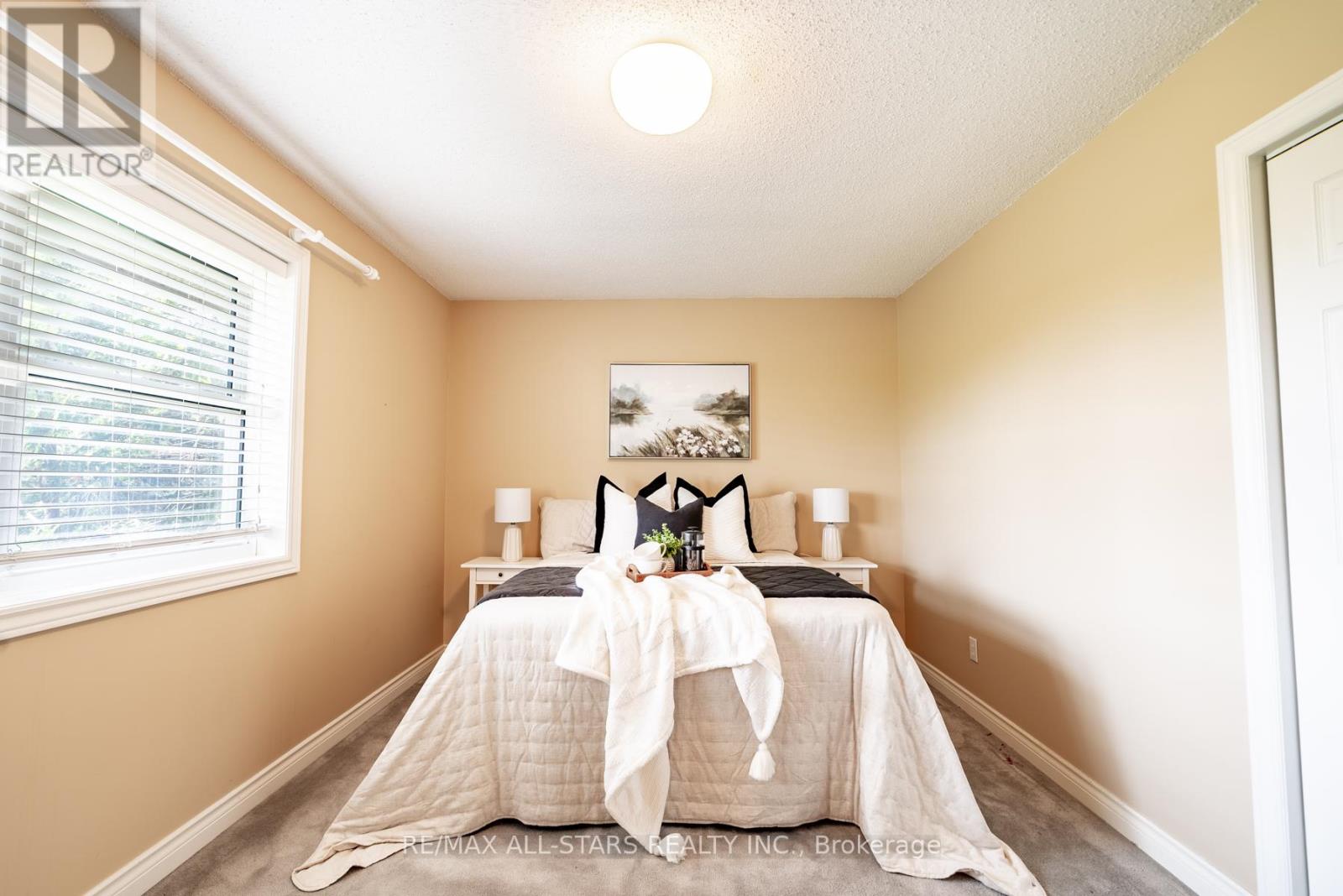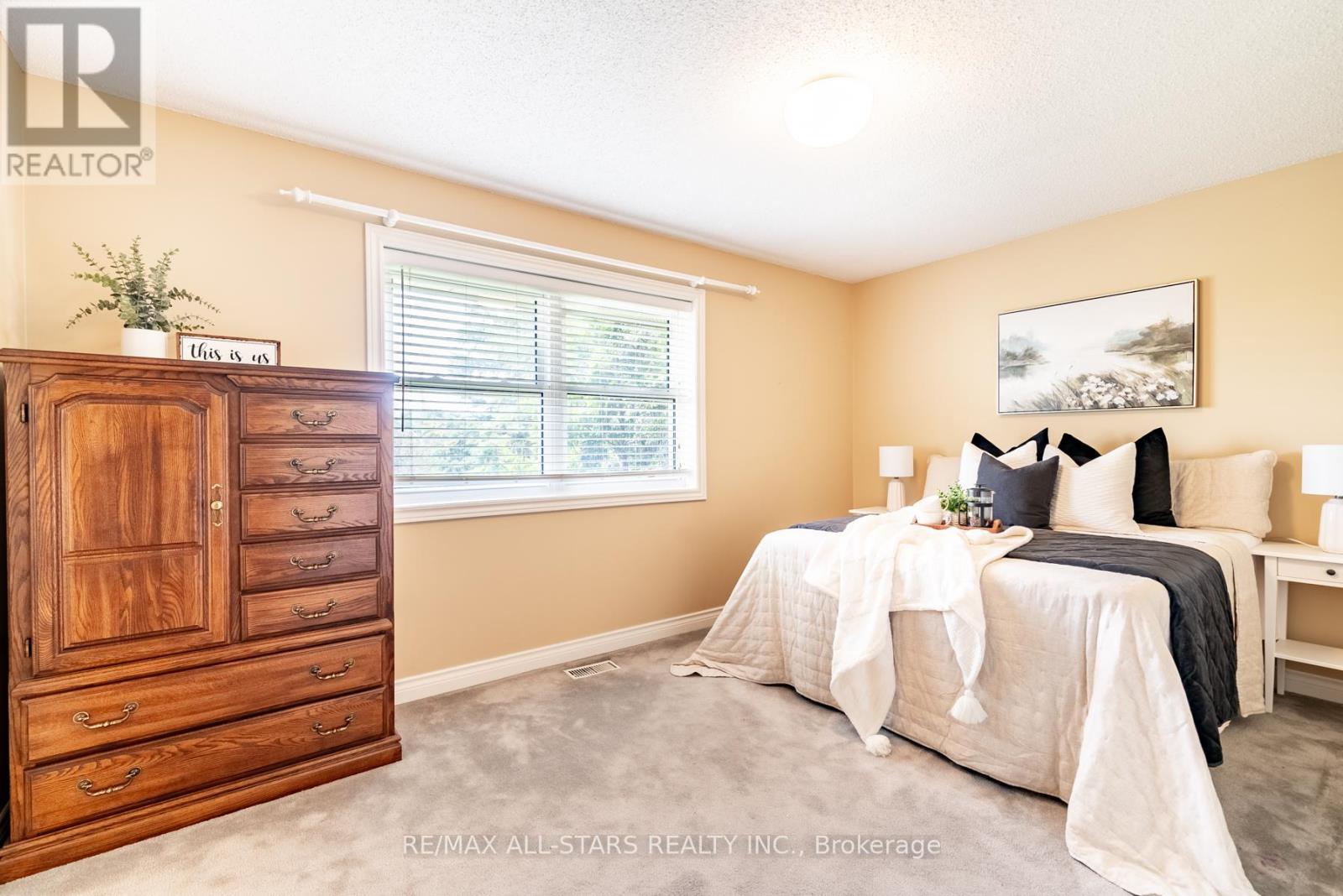11 Ashton Lane Scugog (Port Perry), Ontario L9L 1Y8
$1,279,000
Custom built in 1990, all brick, 4 bedroom executive home with loads of space inside and out! Massive manicured yard providing ample room to play and entertain; gazebo off deck perfect for summer evenings; interlocking brick patio and walks; Large eat-in kitchen with centre island - counters updated +/- 6 yrs with lots of counter space; kitchen open to family room and living room; formal dining room overlooking front yard; quality hardwood flooring; handy mud room entry with 2pc bath from triple garage; 4 bright bedrooms with closets and primary with 5 pc ensuite; a semi ensuite for 1 bedroom; 2nd floor laundry; finished basement with extra bath and bedroom, games/rec room area for fun with family / friends; loads of paved drive space for parking. Move in and enjoy **** EXTRAS **** updates include roof shingles +/-5yrs, propane furnace (id:28587)
Property Details
| MLS® Number | E9254277 |
| Property Type | Single Family |
| Community Name | Port Perry |
| AmenitiesNearBy | Place Of Worship |
| CommunityFeatures | School Bus |
| EquipmentType | Propane Tank |
| Features | Level |
| ParkingSpaceTotal | 13 |
| RentalEquipmentType | Propane Tank |
| Structure | Patio(s), Deck, Shed |
Building
| BathroomTotal | 4 |
| BedroomsAboveGround | 4 |
| BedroomsBelowGround | 1 |
| BedroomsTotal | 5 |
| Appliances | Water Heater, Water Softener, Dishwasher, Dryer, Refrigerator, Stove, Washer, Window Coverings |
| BasementDevelopment | Finished |
| BasementType | Full (finished) |
| ConstructionStyleAttachment | Detached |
| CoolingType | Central Air Conditioning |
| ExteriorFinish | Brick |
| FireplacePresent | Yes |
| FireplaceTotal | 1 |
| FlooringType | Tile, Carpeted, Hardwood |
| FoundationType | Concrete |
| HalfBathTotal | 1 |
| HeatingFuel | Propane |
| HeatingType | Forced Air |
| StoriesTotal | 2 |
| Type | House |
Parking
| Attached Garage |
Land
| Acreage | No |
| LandAmenities | Place Of Worship |
| LandscapeFeatures | Landscaped |
| Sewer | Septic System |
| SizeDepth | 341 Ft ,1 In |
| SizeFrontage | 114 Ft ,9 In |
| SizeIrregular | 114.83 X 341.11 Ft |
| SizeTotalText | 114.83 X 341.11 Ft |
Rooms
| Level | Type | Length | Width | Dimensions |
|---|---|---|---|---|
| Second Level | Bedroom | 3.66 m | 4 m | 3.66 m x 4 m |
| Second Level | Bedroom | 3.65 m | 3.46 m | 3.65 m x 3.46 m |
| Second Level | Bedroom | 4.48 m | 3.05 m | 4.48 m x 3.05 m |
| Second Level | Primary Bedroom | 4.4 m | 3.4 m | 4.4 m x 3.4 m |
| Basement | Bedroom | 4.56 m | 2.93 m | 4.56 m x 2.93 m |
| Basement | Recreational, Games Room | 3.73 m | 8.5 m | 3.73 m x 8.5 m |
| Main Level | Mud Room | 2.71 m | 2.25 m | 2.71 m x 2.25 m |
| Main Level | Kitchen | 4.68 m | 5.07 m | 4.68 m x 5.07 m |
| Main Level | Eating Area | 2.24 m | 3.2 m | 2.24 m x 3.2 m |
| Main Level | Living Room | 4.22 m | 4.43 m | 4.22 m x 4.43 m |
| Main Level | Den | 4.19 m | 3.38 m | 4.19 m x 3.38 m |
| Main Level | Dining Room | 4.63 m | 3.35 m | 4.63 m x 3.35 m |
https://www.realtor.ca/real-estate/27290713/11-ashton-lane-scugog-port-perry-port-perry
Interested?
Contact us for more information
Brett J. Puckrin
Salesperson
144 Queen Street
Port Perry, Ontario L9L 1A6
Guy Latreille
Broker
144 Queen Street
Port Perry, Ontario L9L 1A6










































