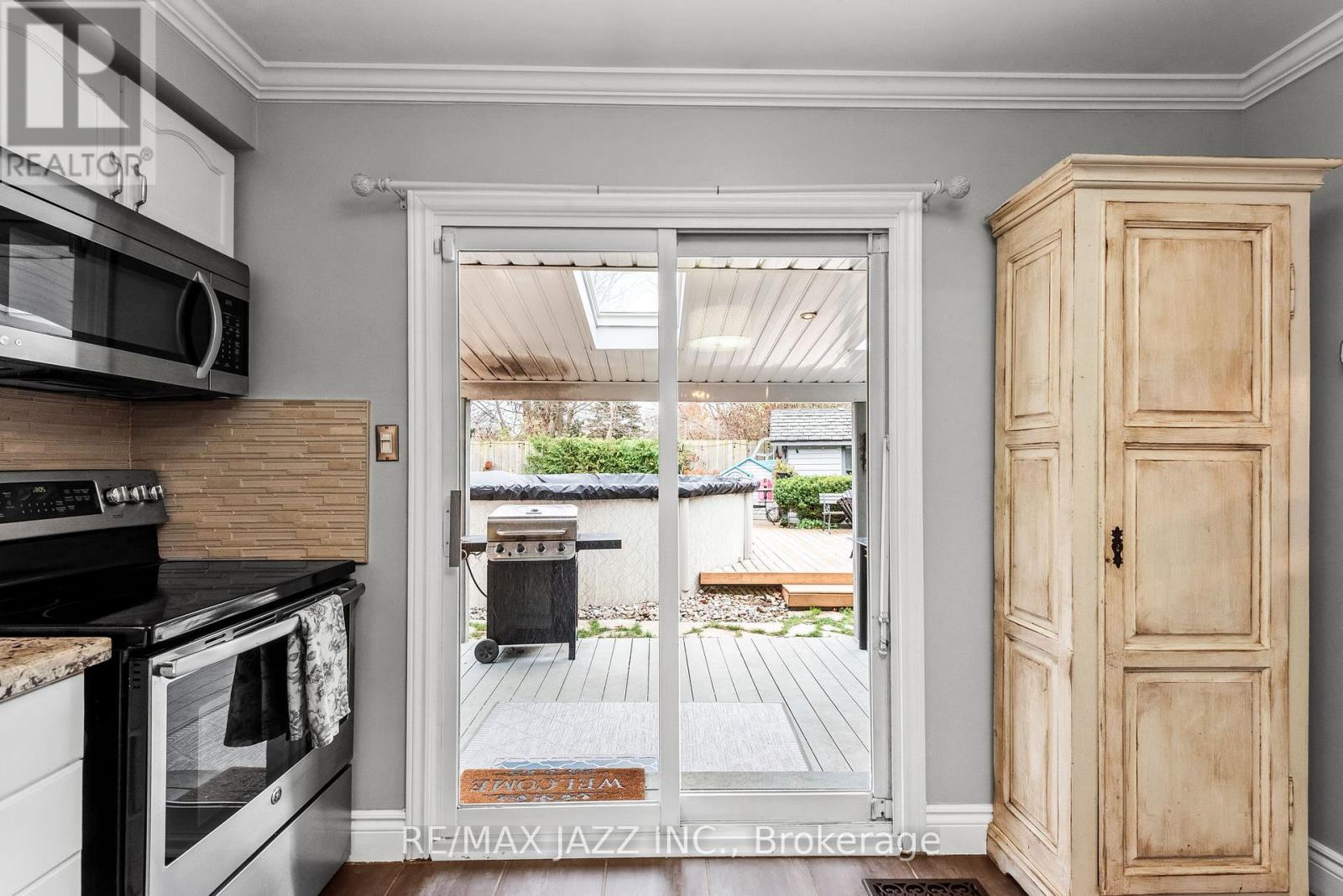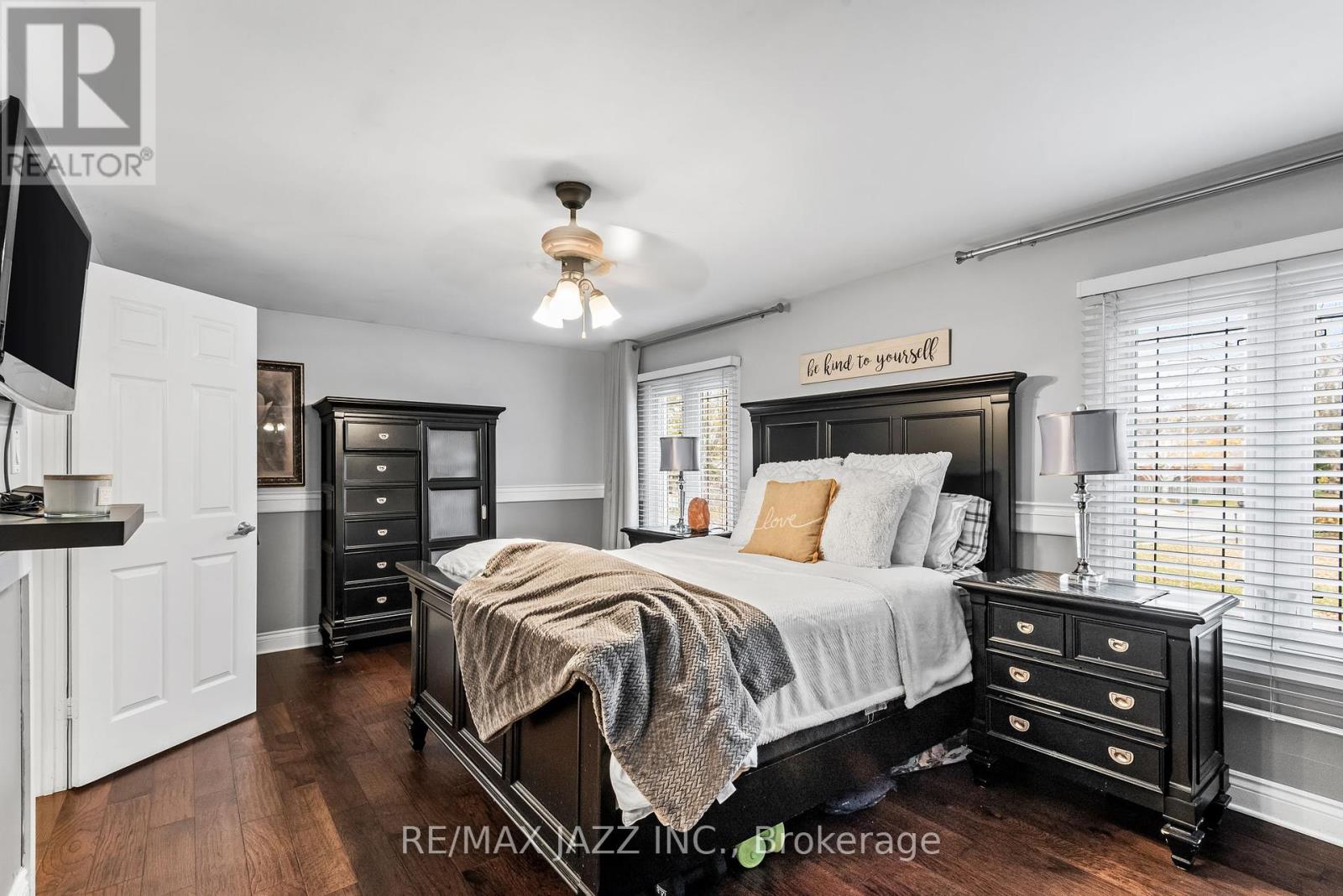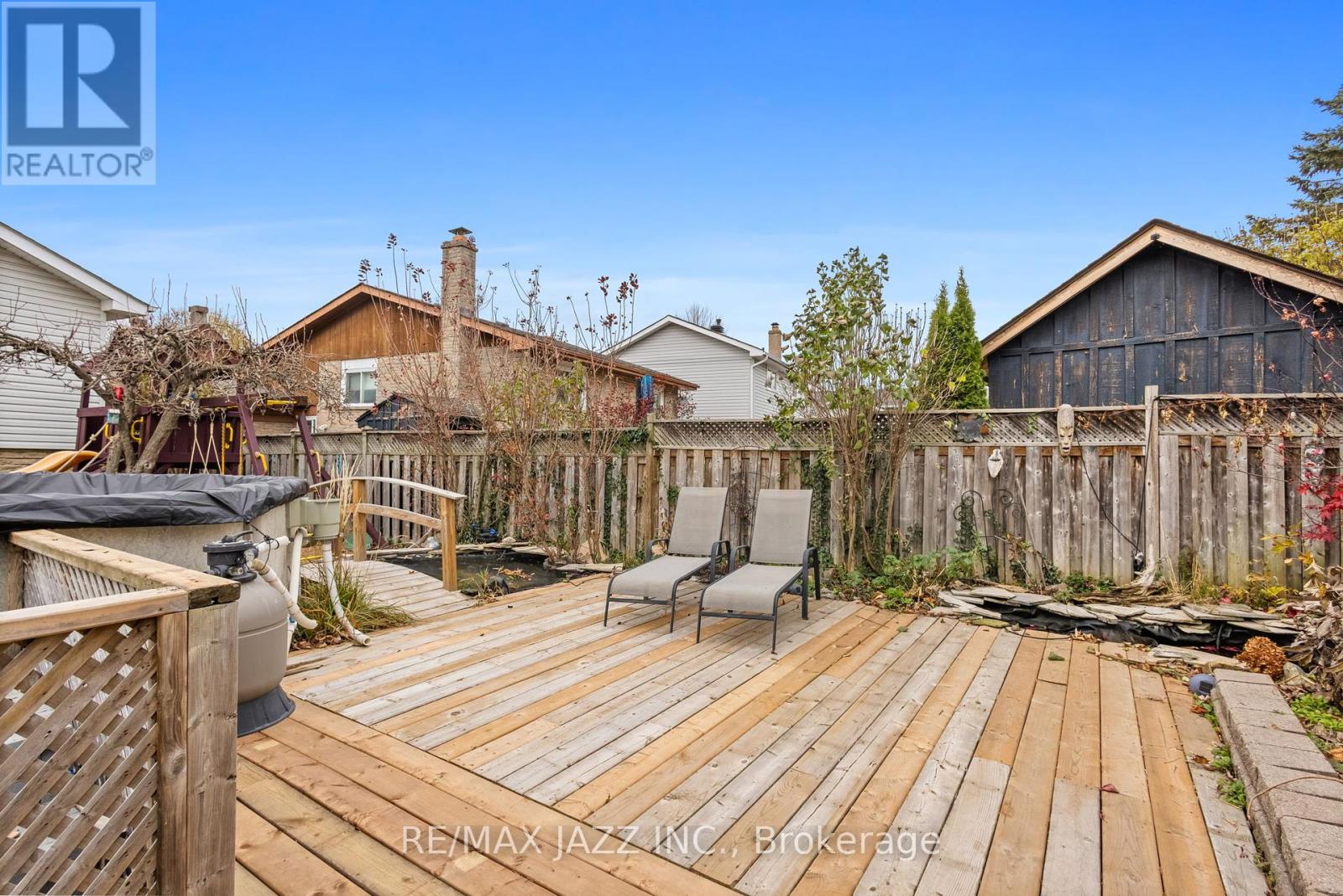23 Pilkington Crescent Whitby, Ontario L1N 6E8
$975,000
Welcome to this inviting 3+1 bedroom home located in the well-established, family-friendly neighbourhood in Pringle Creek. This home offers the perfect blend of comfort and convenience, with a spacious layout. Enjoy the warmth of a wood burning fireplace in the basement, creating a cozy retreat for relaxation. The property is ideally situated with no neighbours behind and a walking trail right beside, offering a tranquil setting for outdoor activities. The easy-to-maintain backyard features an above ground pool, providing a great spot for summer fun. Whether you're looking for space to grow or a peaceful place to unwind, this home has it all! **** EXTRAS **** Above ground pool and garden shed. Direct garage access into home. Wood burning insert on lower level is as is condition and is currently being used. Roof replaced in 2022. (id:28587)
Property Details
| MLS® Number | E10426254 |
| Property Type | Single Family |
| Community Name | Pringle Creek |
| Amenities Near By | Park, Schools, Public Transit |
| Features | Flat Site |
| Parking Space Total | 4 |
| Pool Type | Above Ground Pool |
| Structure | Shed |
Building
| Bathroom Total | 2 |
| Bedrooms Above Ground | 3 |
| Bedrooms Below Ground | 1 |
| Bedrooms Total | 4 |
| Amenities | Fireplace(s) |
| Appliances | Dishwasher, Dryer, Garage Door Opener, Refrigerator, Stove, Washer |
| Basement Development | Finished |
| Basement Type | N/a (finished) |
| Construction Style Attachment | Detached |
| Construction Style Split Level | Sidesplit |
| Cooling Type | Central Air Conditioning |
| Exterior Finish | Brick, Vinyl Siding |
| Fireplace Present | Yes |
| Flooring Type | Ceramic, Hardwood, Laminate |
| Foundation Type | Unknown |
| Heating Fuel | Natural Gas |
| Heating Type | Forced Air |
| Size Interior | 1,500 - 2,000 Ft2 |
| Type | House |
| Utility Water | Municipal Water |
Parking
| Garage |
Land
| Acreage | No |
| Fence Type | Fenced Yard |
| Land Amenities | Park, Schools, Public Transit |
| Sewer | Sanitary Sewer |
| Size Depth | 115 Ft |
| Size Frontage | 46 Ft |
| Size Irregular | 46 X 115 Ft |
| Size Total Text | 46 X 115 Ft|under 1/2 Acre |
| Zoning Description | R2 |
Rooms
| Level | Type | Length | Width | Dimensions |
|---|---|---|---|---|
| Lower Level | Bedroom 4 | 2.69 m | 3.91 m | 2.69 m x 3.91 m |
| Lower Level | Family Room | 6.38 m | 5.08 m | 6.38 m x 5.08 m |
| Lower Level | Laundry Room | 2.69 m | 2.26 m | 2.69 m x 2.26 m |
| Main Level | Kitchen | 3.63 m | 3.35 m | 3.63 m x 3.35 m |
| Main Level | Dining Room | 2.95 m | 3.43 m | 2.95 m x 3.43 m |
| Main Level | Living Room | 3.4 m | 3.61 m | 3.4 m x 3.61 m |
| Upper Level | Primary Bedroom | 5.74 m | 3.35 m | 5.74 m x 3.35 m |
| Upper Level | Bedroom 2 | 3.18 m | 2.72 m | 3.18 m x 2.72 m |
| Upper Level | Bedroom 3 | 2.87 m | 4.01 m | 2.87 m x 4.01 m |
Utilities
| Cable | Available |
| Sewer | Installed |
Contact Us
Contact us for more information

Scott Roy
Salesperson
www.lifeindurham.com/
https//www.facebook.com/pages/SCOTT-ROY-Sales-Representative-REMAX-JAZZ/117345814964121
21 Drew St
Oshawa, Ontario L1H 4Z7
(905) 728-1600
(905) 436-1745

Ethan Kveton-Roy
Salesperson
21 Drew St
Oshawa, Ontario L1H 4Z7
(905) 728-1600
(905) 436-1745








































