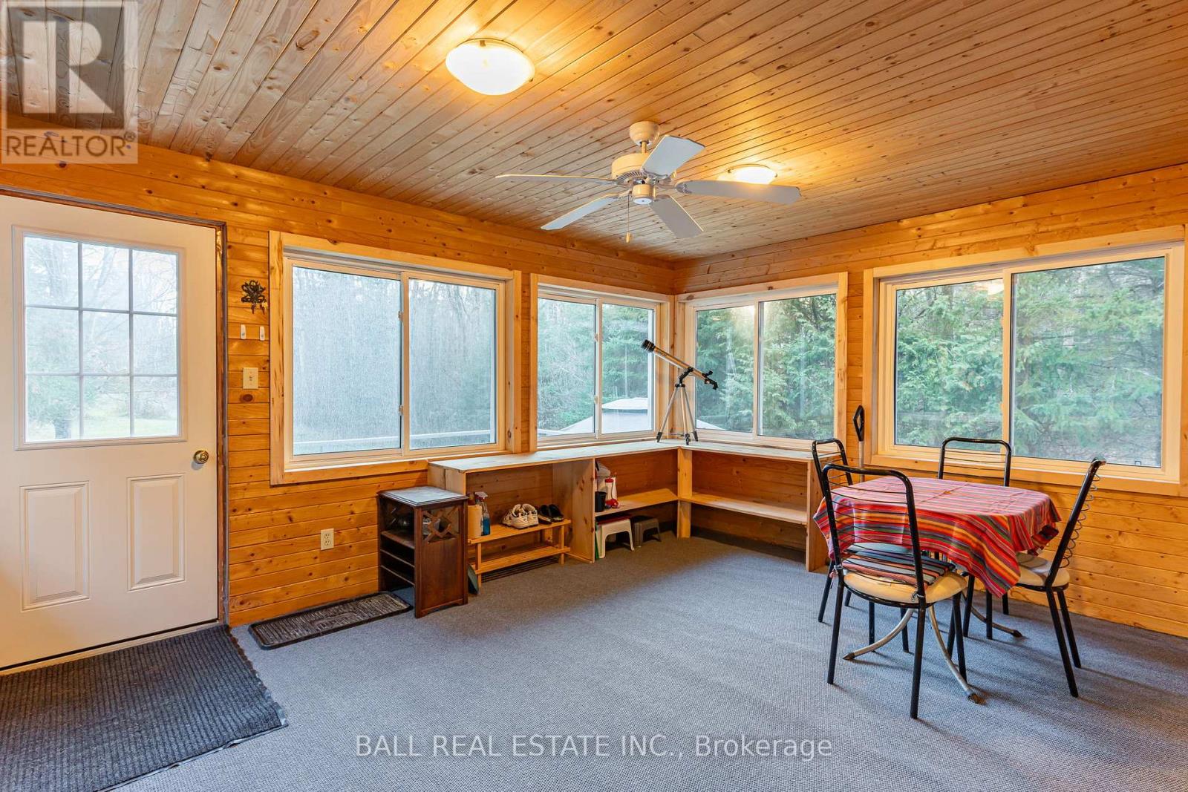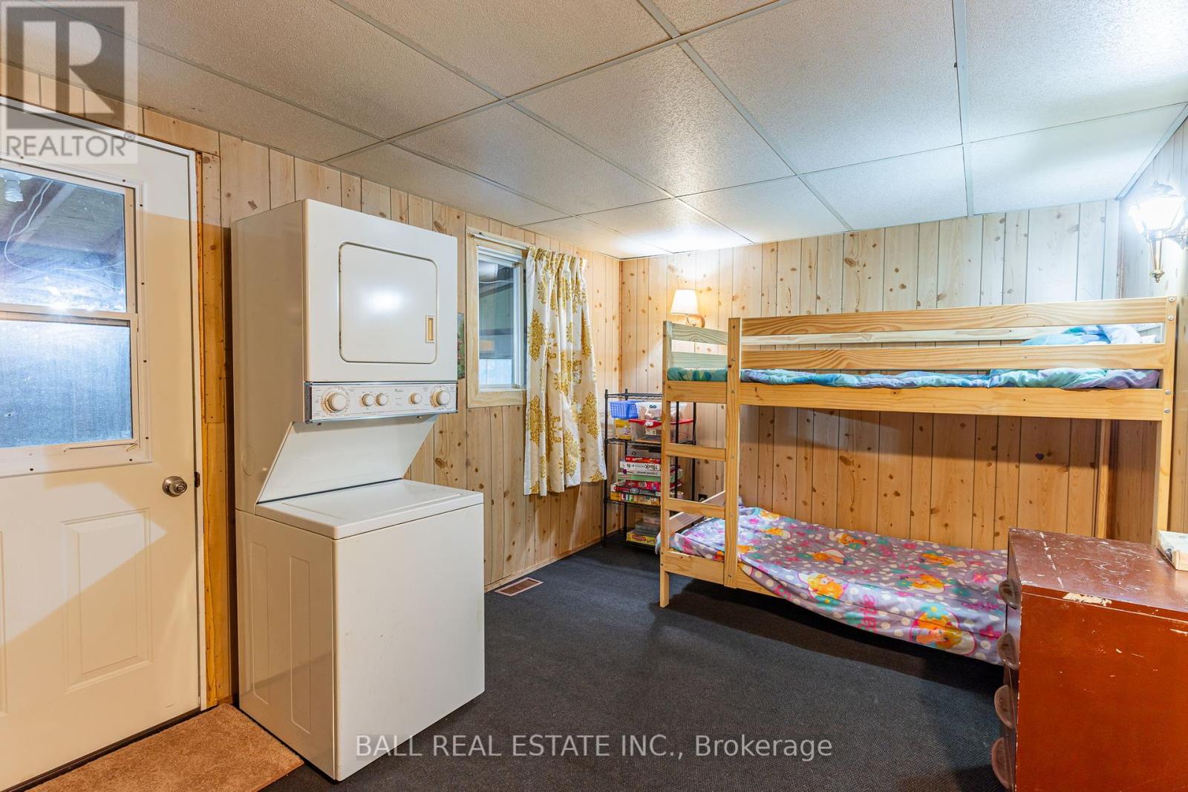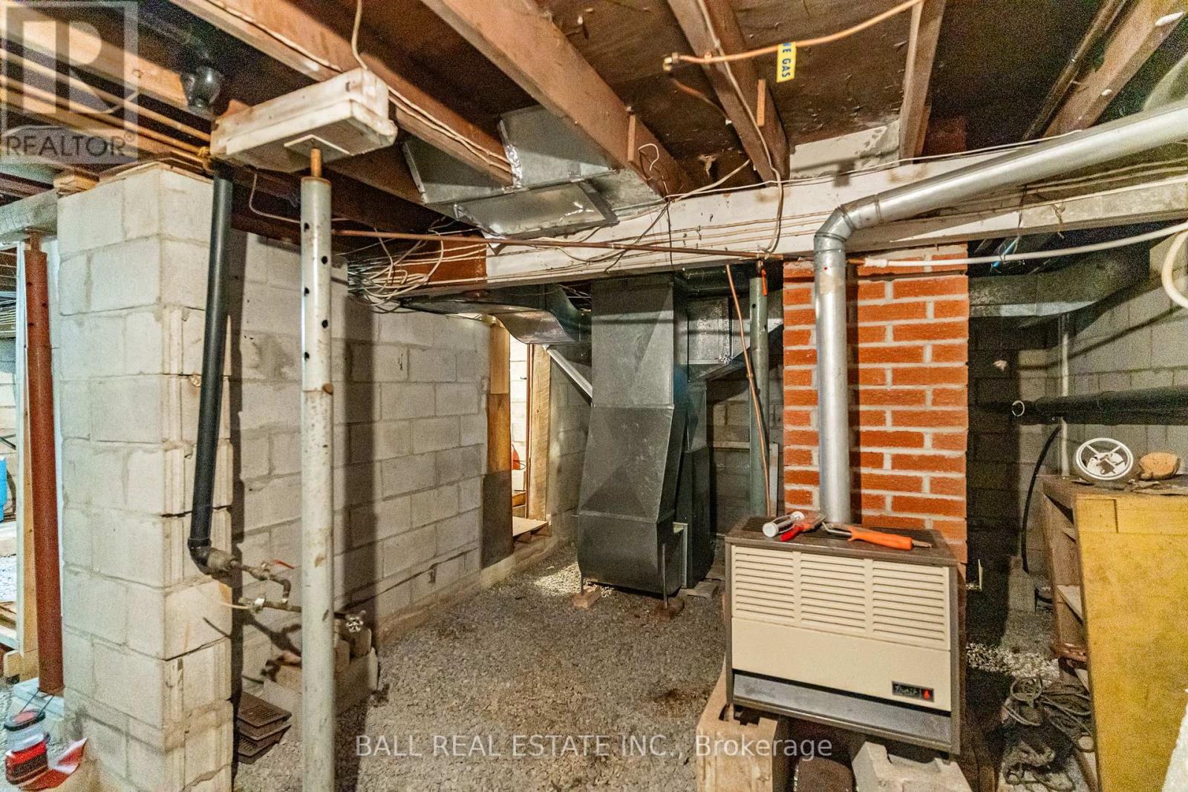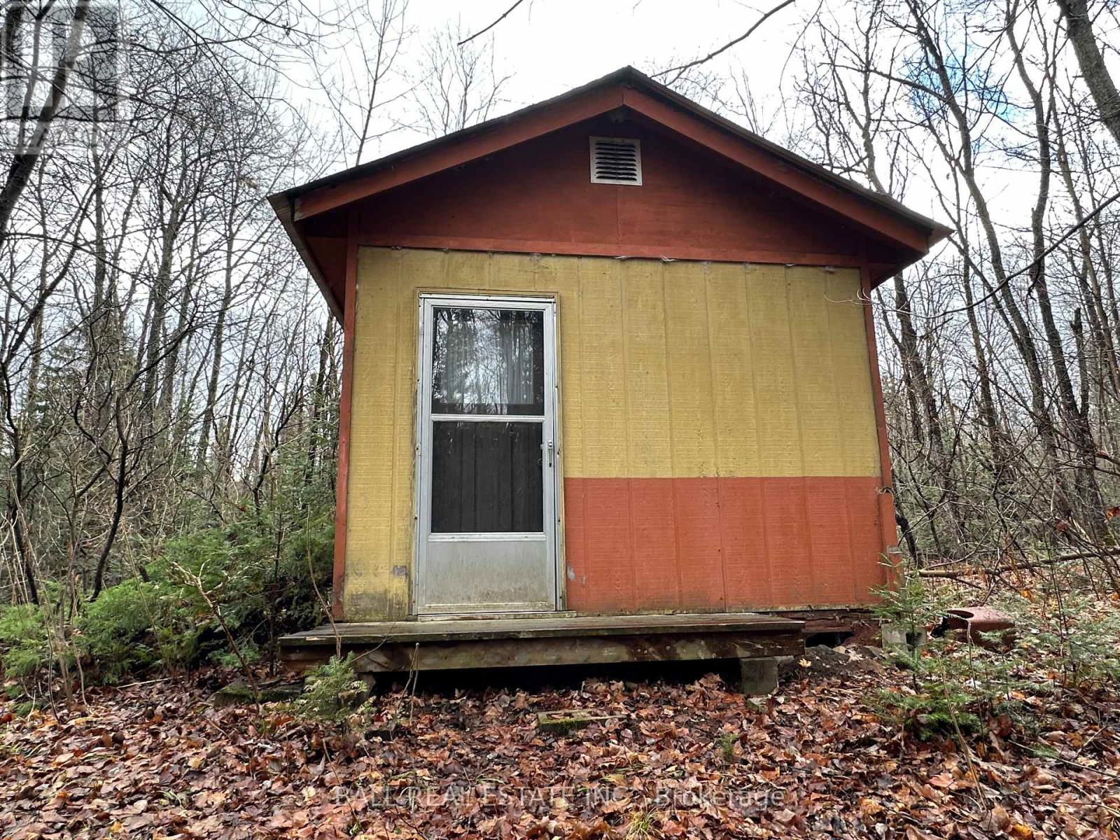121 Salmon Lake Road Galway-Cavendish And Harvey, Ontario K0L 1J0
$549,900
Nestled on 95 acres of lush, forested land, this unique property offers an inviting escape into nature. A cozy 2-bedroom, 1-bath home serves as an ideal camp or comfortable getaway that sits quietly among the trees, providing a warm and comfortable retreat with an easygoing charm. The surrounding trails wind through the forest, perfect for exploring, wildlife spotting, and enjoying the peace of the woods. Numerous outbuildings provide versatile storage, and a quaint bunkie allows for welcoming extra guests. Whether you're drawn to the peace of the forest, the convenience of established trails, or the comfort of a well-equipped camp, this property invites you to experience nature at its best. (id:28587)
Property Details
| MLS® Number | X10426302 |
| Property Type | Single Family |
| Community Name | Rural Galway-Cavendish and Harvey |
| Features | Wooded Area, Partially Cleared |
| Parking Space Total | 10 |
| Structure | Workshop |
Building
| Bathroom Total | 1 |
| Bedrooms Above Ground | 2 |
| Bedrooms Total | 2 |
| Appliances | Central Vacuum, Dishwasher, Dryer, Microwave, Refrigerator, Stove, Washer |
| Architectural Style | Bungalow |
| Basement Development | Unfinished |
| Basement Type | Full (unfinished) |
| Construction Style Attachment | Detached |
| Exterior Finish | Vinyl Siding, Wood |
| Fireplace Present | Yes |
| Foundation Type | Block |
| Heating Fuel | Propane |
| Heating Type | Forced Air |
| Stories Total | 1 |
| Type | House |
Land
| Acreage | No |
| Sewer | Septic System |
| Size Depth | 3214 Ft |
| Size Frontage | 1556 Ft |
| Size Irregular | 1556 X 3214 Ft ; .8 Acre Parcel Cut Out Of Front Corner |
| Size Total Text | 1556 X 3214 Ft ; .8 Acre Parcel Cut Out Of Front Corner |
| Surface Water | Lake/pond |
| Zoning Description | Ru |
Rooms
| Level | Type | Length | Width | Dimensions |
|---|---|---|---|---|
| Ground Level | Kitchen | 2.9 m | 2.2 m | 2.9 m x 2.2 m |
| Ground Level | Living Room | 8.3 m | 2.9 m | 8.3 m x 2.9 m |
| Ground Level | Bedroom | 4.2 m | 3.6 m | 4.2 m x 3.6 m |
| Ground Level | Bedroom 2 | 3.9 m | 2.9 m | 3.9 m x 2.9 m |
| Ground Level | Office | 4.8 m | 2.2 m | 4.8 m x 2.2 m |
| Ground Level | Sunroom | 4.6 m | 3.6 m | 4.6 m x 3.6 m |
Contact Us
Contact us for more information
Corrie Robertson
Salesperson
corriesells.ca/
199 Highland Street
Haliburton, Ontario K0M 1S0
(705) 651-2255










































