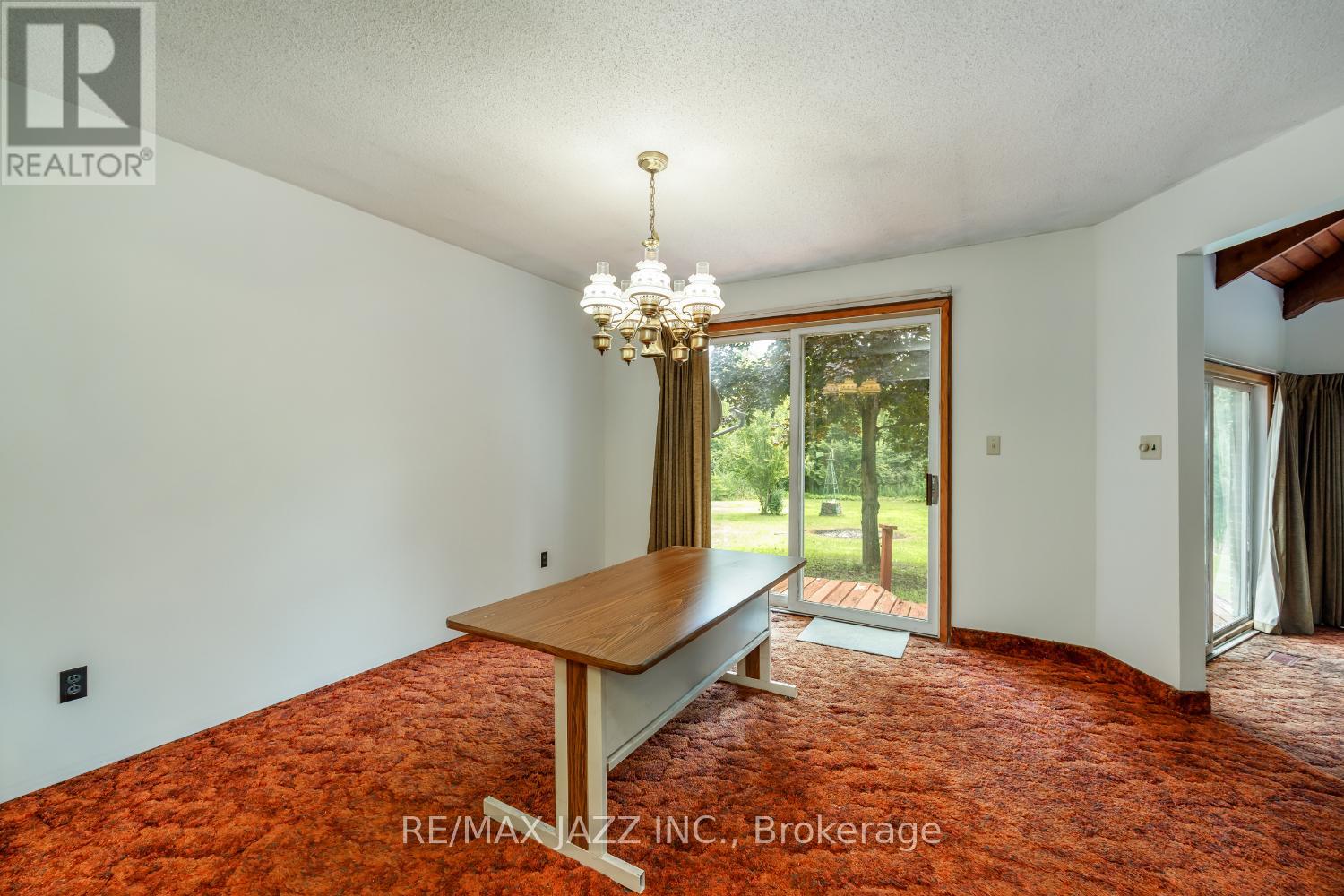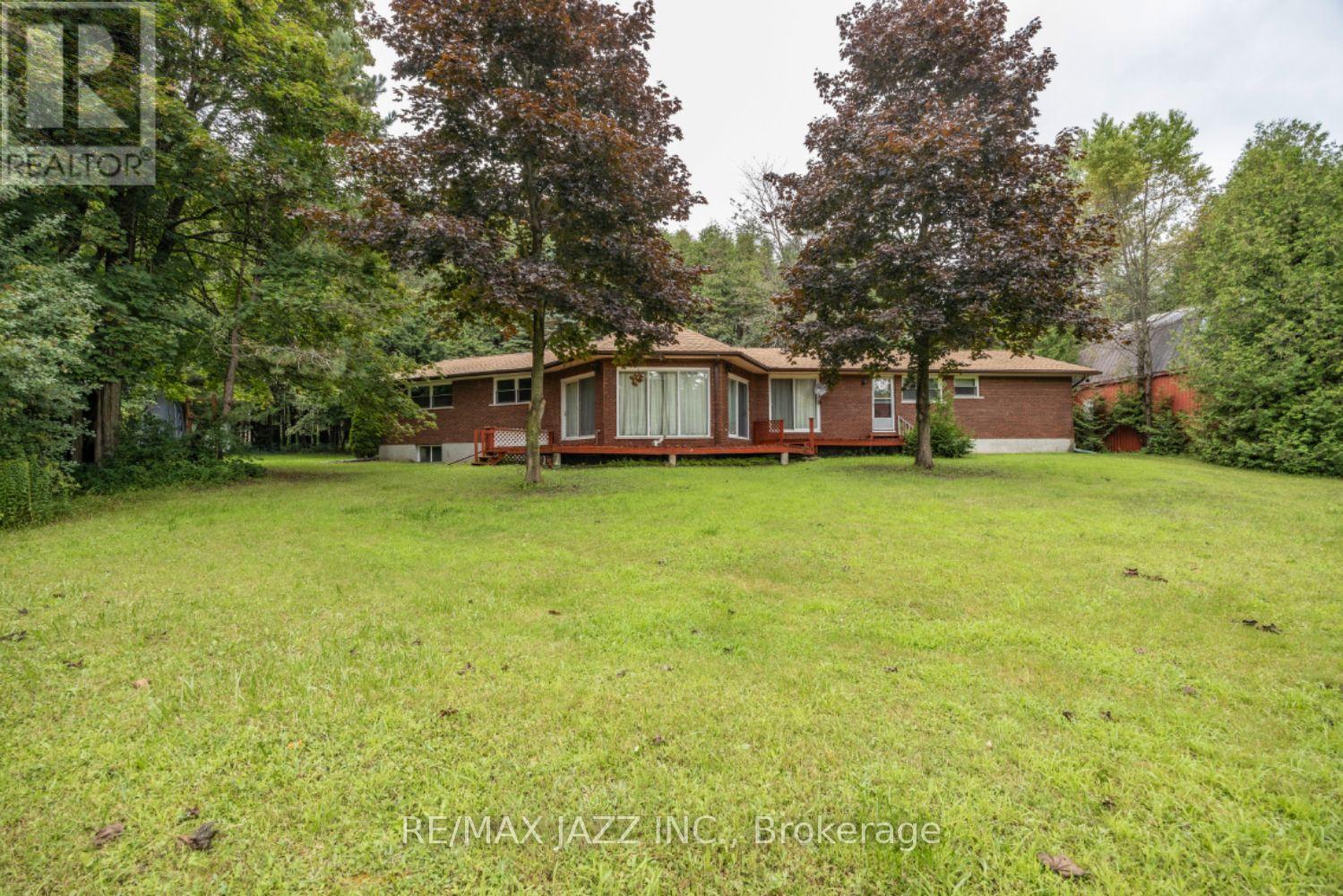2747 Concession Rd 6 Clarington, Ontario L1C 5V6
$1,299,900
Large, 3 bedroom bungalow (with lots of potential) situated on a sprawling 10 acre property. The home is surrounded by mature trees for lots of privacy. Despite its country setting, the property is conveniently located close to Hwy 407, and amenities. A large paved driveway leads to the home with an attached two car garage. This serene and beautiful property has two ponds and walking trails making it an ideal retreat for nature enthusiasts. The interior of the home is in need of updating, but boasts a huge, sunken living room with vaulted circular ceiling, two walk-outs to the deck and a large picture window to enjoy the fabulous landscape in all seasons and plenty of natural light. Living room is open to the spacious dining room which also has a walk-out to the deck The main floor laundry, with an entrance to the backyard and an entrance into the garage, adds practicality. The covered front porch offers a welcoming space to enjoy the peaceful surroundings. Tons of storage space throughout the home and property. An approx 24ft x 18 ft workshop, with loft space is ideal for the hobby enthusiast. **** EXTRAS **** Additional outbuildings include a shed and a separate bunkie with loft space. (id:28587)
Property Details
| MLS® Number | E9243659 |
| Property Type | Single Family |
| Community Name | Rural Clarington |
| Features | Wooded Area |
| ParkingSpaceTotal | 10 |
Building
| BathroomTotal | 2 |
| BedroomsAboveGround | 3 |
| BedroomsTotal | 3 |
| Appliances | Dryer, Stove, Washer |
| ArchitecturalStyle | Bungalow |
| BasementDevelopment | Partially Finished |
| BasementFeatures | Separate Entrance |
| BasementType | N/a (partially Finished) |
| ConstructionStyleAttachment | Detached |
| ExteriorFinish | Brick |
| FlooringType | Carpeted, Tile |
| FoundationType | Unknown |
| HeatingFuel | Propane |
| HeatingType | Forced Air |
| StoriesTotal | 1 |
| Type | House |
Parking
| Attached Garage |
Land
| Acreage | Yes |
| Sewer | Septic System |
| SizeDepth | 1654 Ft |
| SizeFrontage | 263 Ft ,1 In |
| SizeIrregular | 263.09 X 1654.01 Ft ; 10.01 Acres Irregular |
| SizeTotalText | 263.09 X 1654.01 Ft ; 10.01 Acres Irregular|10 - 24.99 Acres |
| SurfaceWater | Lake/pond |
Rooms
| Level | Type | Length | Width | Dimensions |
|---|---|---|---|---|
| Basement | Recreational, Games Room | 8.28 m | 7.94 m | 8.28 m x 7.94 m |
| Main Level | Living Room | 5.99 m | 5.72 m | 5.99 m x 5.72 m |
| Main Level | Dining Room | 4.88 m | 3.53 m | 4.88 m x 3.53 m |
| Main Level | Family Room | 3.38 m | 3.04 m | 3.38 m x 3.04 m |
| Main Level | Kitchen | 4.43 m | 3 m | 4.43 m x 3 m |
| Main Level | Laundry Room | 3.53 m | 3.23 m | 3.53 m x 3.23 m |
| Main Level | Primary Bedroom | 4.88 m | 4.33 m | 4.88 m x 4.33 m |
| Main Level | Bedroom 2 | 3.52 m | 3.06 m | 3.52 m x 3.06 m |
| Main Level | Bedroom 3 | 2.9 m | 2.89 m | 2.9 m x 2.89 m |
https://www.realtor.ca/real-estate/27263331/2747-concession-rd-6-clarington-rural-clarington
Interested?
Contact us for more information
Marlene Boyle
Broker
113 King St East Unit 2
Bowmanville, Ontario L1C 1N4







































