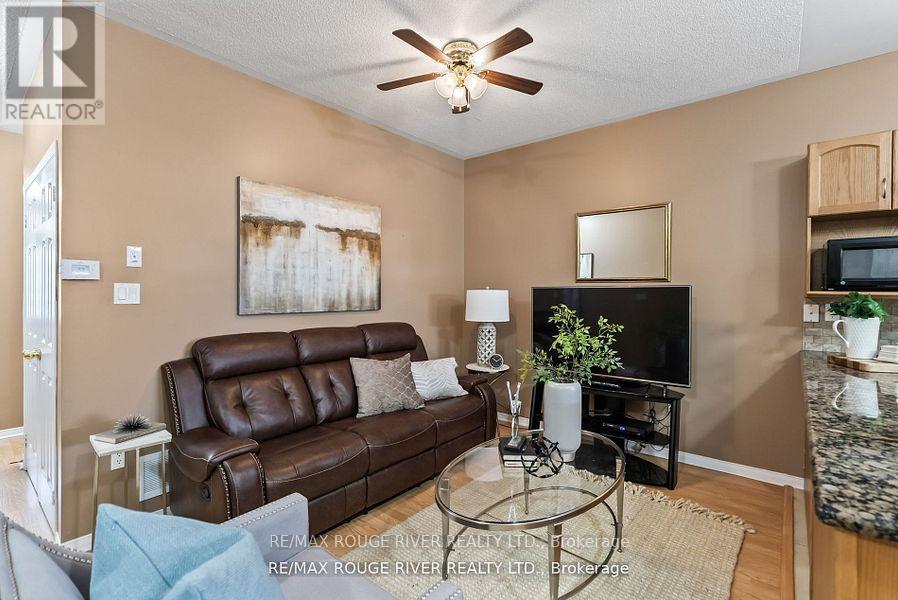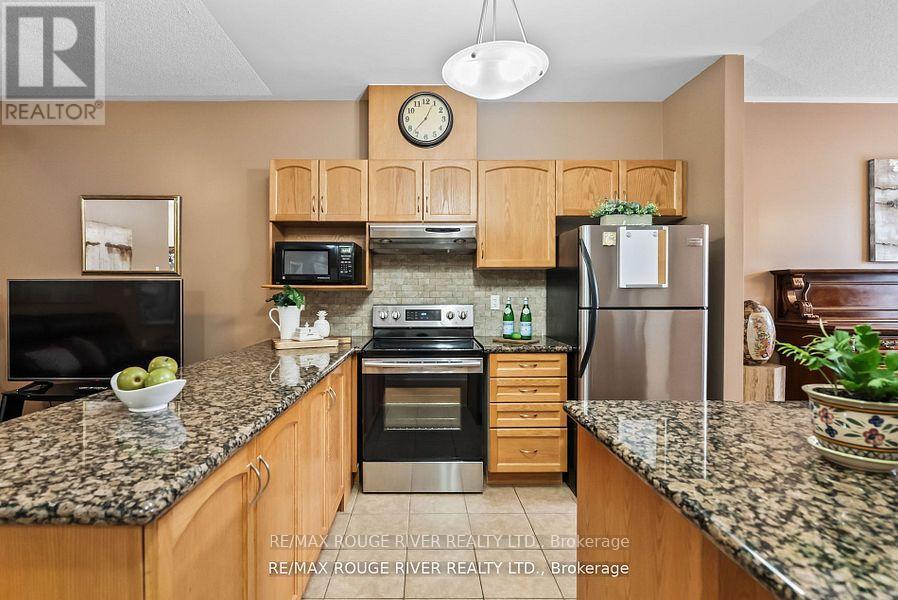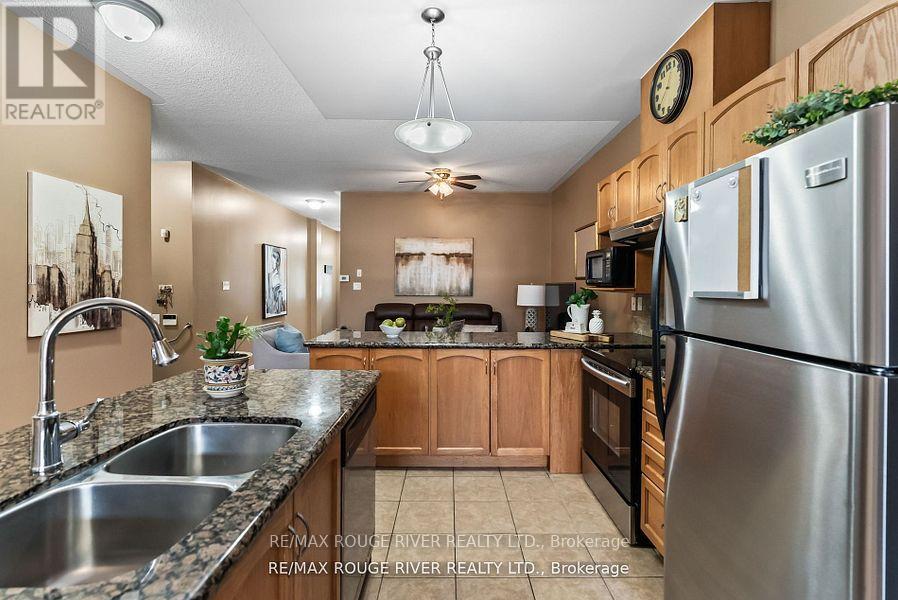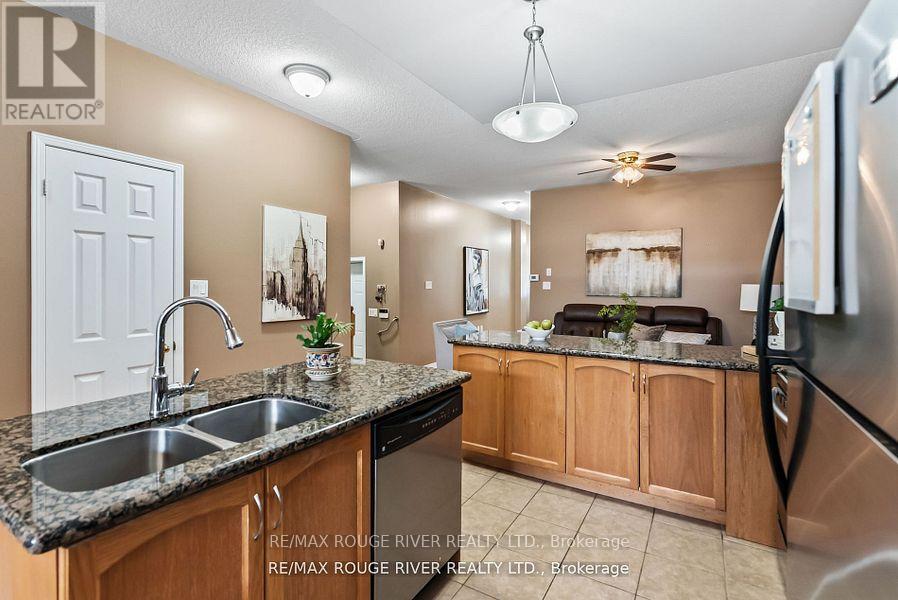25 Burwell Street Whitby (Taunton North), Ontario L1R 0B7
$789,900
Welcome to this fantastic two-bedroom, two-bathroom bungalow townhome located in the desirable Taunton North community! This charming home offers a perfect blend of comfort and style, ideal for both relaxing and entertaining. As you step inside, you'll be greeted by the main floor's impressive nine-foot ceilings and an amazing open concept floor plan that exudes spaciousness and warmth. The kitchen is a chef's dream, featuring sleek stainless steel appliances, elegant granite countertops, and a large centre island that's perfect for hosting family and friends. Adjacent to the kitchen, the dining room is adorned with California shutters and provides a seamless transition to the lovely backyard through its walkout. Whether you're enjoying a casual meal or a formal dinner, this space is designed for both function and flair. The primary bedroom is a true retreat, boasting a double closet for ample storage and a luxurious four-piece ensuite that promises relaxation and comfort. The second bedroom is also generously sized, making it perfect for guests, family, or a home office. Located just steps from all amenities, parks, and shopping, this home offers convenience at its finest. Enjoy the tranquility of a prestigious neighborhood while being close to everything you need. Don't miss out on the opportunity to make this stunning bungalow townhome your own! (id:28587)
Property Details
| MLS® Number | E9245402 |
| Property Type | Single Family |
| Community Name | Taunton North |
| Features | Irregular Lot Size |
| ParkingSpaceTotal | 2 |
Building
| BathroomTotal | 2 |
| BedroomsAboveGround | 2 |
| BedroomsTotal | 2 |
| Appliances | Window Coverings |
| ArchitecturalStyle | Bungalow |
| BasementType | Full |
| ConstructionStyleAttachment | Attached |
| CoolingType | Central Air Conditioning |
| ExteriorFinish | Brick |
| FlooringType | Laminate, Carpeted |
| FoundationType | Unknown |
| HeatingFuel | Natural Gas |
| HeatingType | Forced Air |
| StoriesTotal | 1 |
| Type | Row / Townhouse |
| UtilityWater | Municipal Water |
Parking
| Attached Garage |
Land
| Acreage | No |
| Sewer | Sanitary Sewer |
| SizeDepth | 102 Ft ,9 In |
| SizeFrontage | 25 Ft ,9 In |
| SizeIrregular | 25.75 X 102.79 Ft ; 25.78 X 102.47 X 25.78 X 102.79 Ft |
| SizeTotalText | 25.75 X 102.79 Ft ; 25.78 X 102.47 X 25.78 X 102.79 Ft |
Rooms
| Level | Type | Length | Width | Dimensions |
|---|---|---|---|---|
| Main Level | Kitchen | 3.97 m | 3.87 m | 3.97 m x 3.87 m |
| Main Level | Dining Room | 4.53 m | 2.83 m | 4.53 m x 2.83 m |
| Main Level | Living Room | 4.15 m | 3.16 m | 4.15 m x 3.16 m |
| Main Level | Primary Bedroom | 3.57 m | 3.08 m | 3.57 m x 3.08 m |
| Main Level | Bedroom 2 | 3.12 m | 3.04 m | 3.12 m x 3.04 m |
https://www.realtor.ca/real-estate/27267619/25-burwell-street-whitby-taunton-north-taunton-north
Interested?
Contact us for more information
Lisa Fayle
Salesperson
372 Taunton Rd East #8
Whitby, Ontario L1R 0H4



































