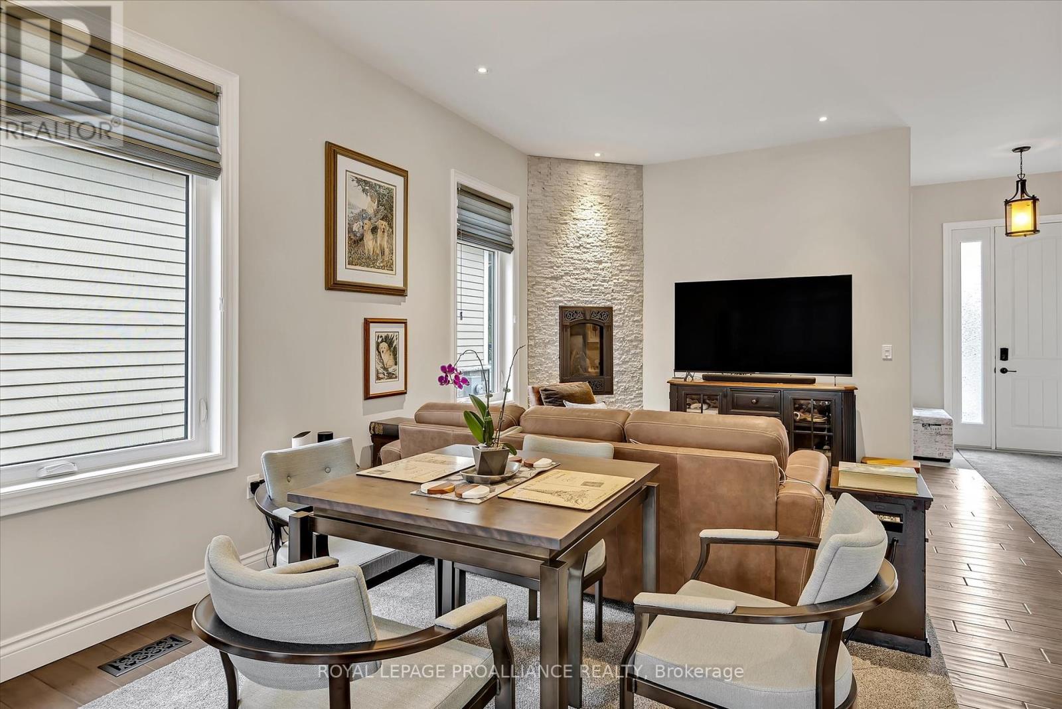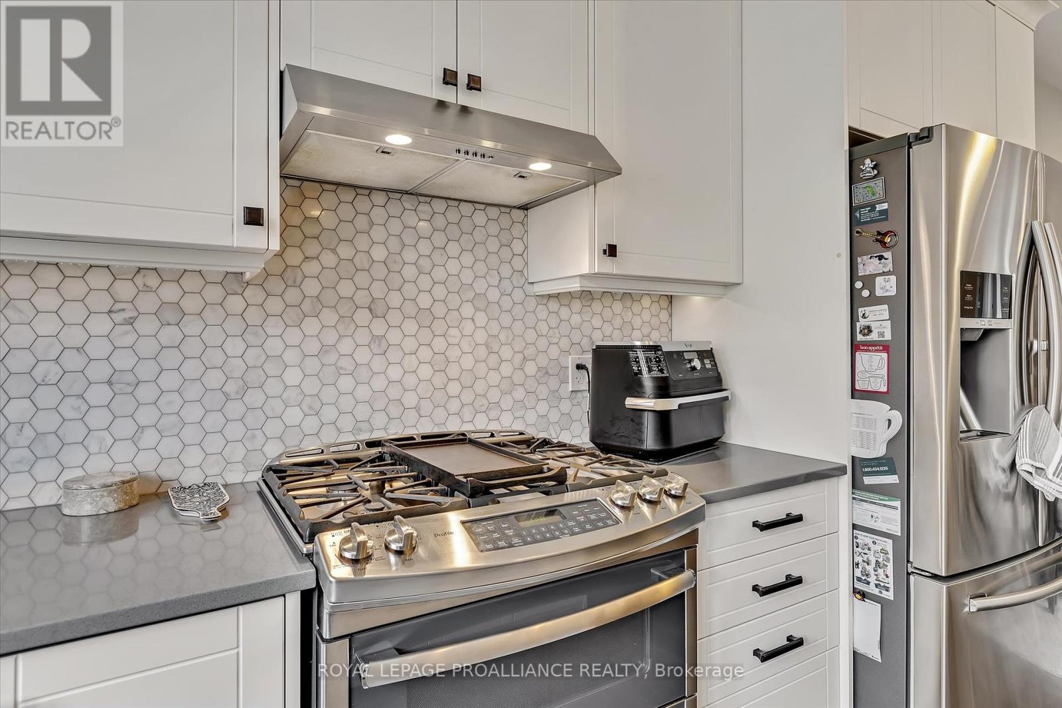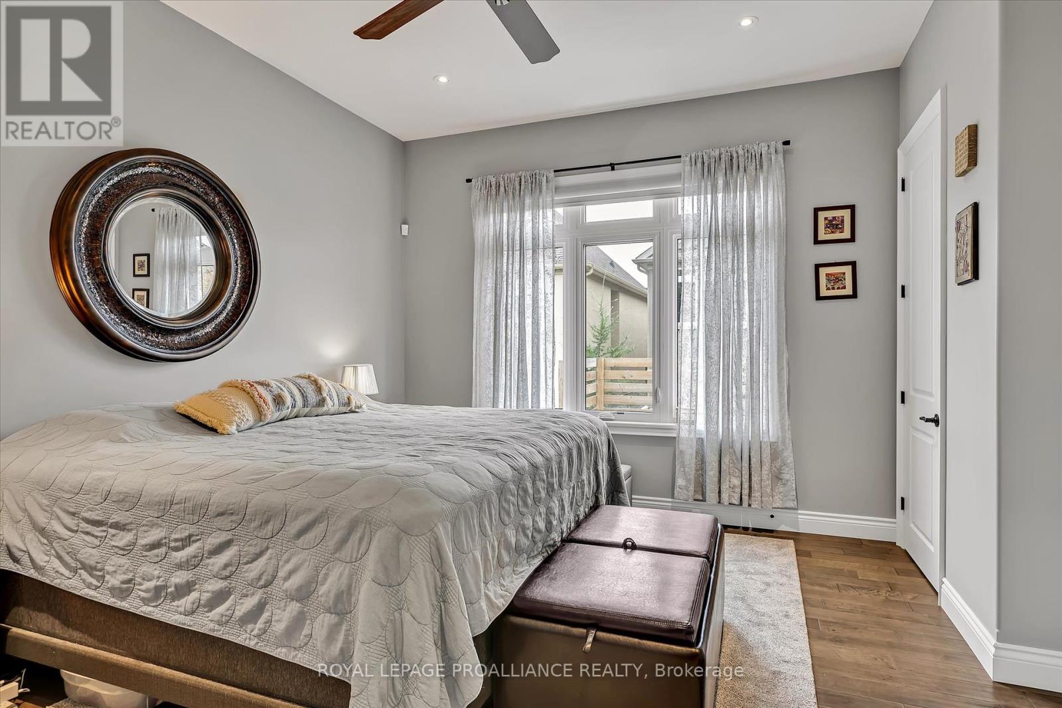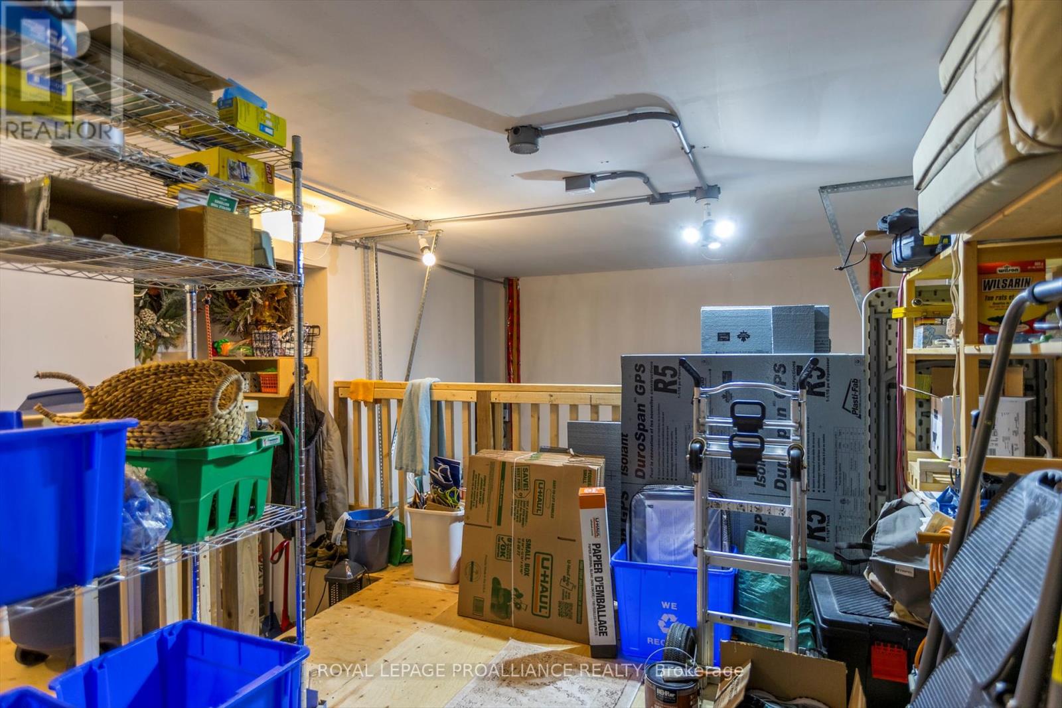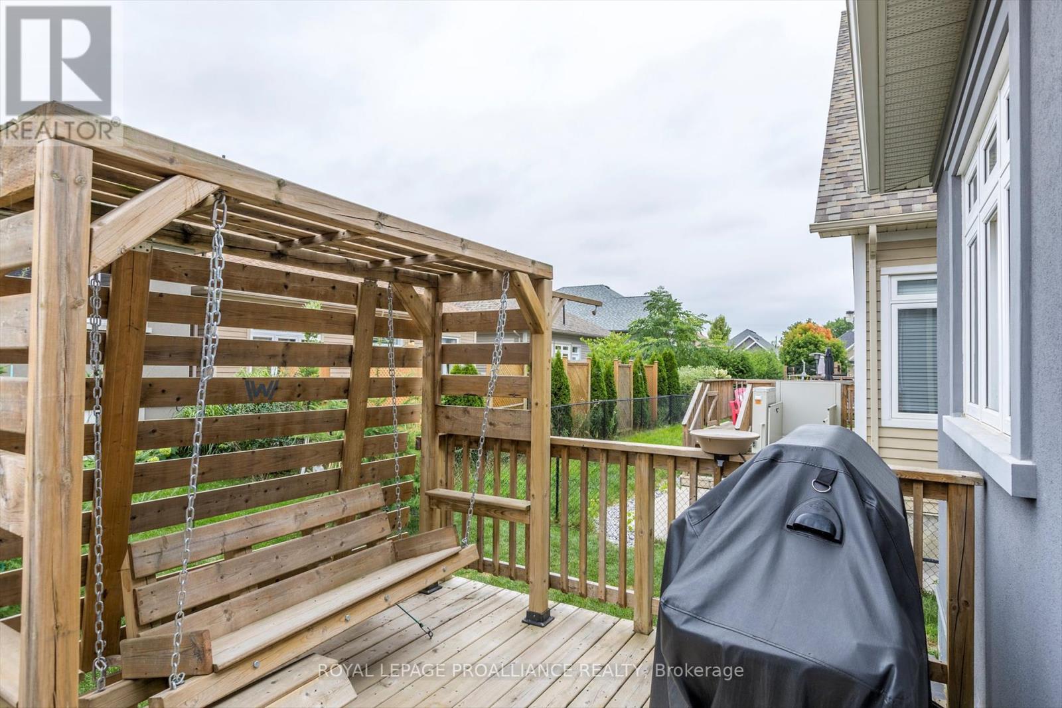25 Brinton Drive Peterborough, Ontario K9J 8S9
$685,000Maintenance,
$118.07 Monthly
Maintenance,
$118.07 MonthlyLive in an executive community at LIFE AT LOCK 19 This beautifully upgraded property offers an exquisite blend of modern elegance and comfort. This property boasts high ceilings, 2 gas fireplaces, renovated washrooms with heated flooring , bright open concept with a coffee bar and gourmet-style kitchen equipped with high-end appliances, sleek granite countertops, modern backsplash. The garage has been innovatively converted to fit not only a car but extra storage with a mezzanine built into the garage. This home can be easily converted into 3 bedrooms. Walk downtown, or farmers market. Easy commute to the highway. (id:28587)
Property Details
| MLS® Number | X9283440 |
| Property Type | Single Family |
| Community Name | Otonabee |
| Amenities Near By | Hospital, Place Of Worship, Public Transit |
| Community Features | Pet Restrictions, School Bus |
| Features | Cul-de-sac, Level Lot |
| Parking Space Total | 3 |
Building
| Bathroom Total | 3 |
| Bedrooms Above Ground | 2 |
| Bedrooms Below Ground | 1 |
| Bedrooms Total | 3 |
| Amenities | Storage - Locker |
| Appliances | Dishwasher, Dryer, Refrigerator, Stove, Washer, Window Coverings |
| Architectural Style | Bungalow |
| Basement Development | Finished |
| Basement Type | Full (finished) |
| Construction Style Attachment | Detached |
| Cooling Type | Central Air Conditioning |
| Exterior Finish | Stucco |
| Fireplace Present | Yes |
| Half Bath Total | 1 |
| Heating Fuel | Natural Gas |
| Heating Type | Forced Air |
| Stories Total | 1 |
| Size Interior | 1,000 - 1,199 Ft2 |
| Type | House |
Parking
| Attached Garage |
Land
| Acreage | No |
| Land Amenities | Hospital, Place Of Worship, Public Transit |
| Zoning Description | Sp301 |
Rooms
| Level | Type | Length | Width | Dimensions |
|---|---|---|---|---|
| Basement | Laundry Room | 2.38 m | 2.2 m | 2.38 m x 2.2 m |
| Basement | Bedroom | 6.03 m | 12.43 m | 6.03 m x 12.43 m |
| Basement | Bathroom | 2.36 m | 3.28 m | 2.36 m x 3.28 m |
| Main Level | Kitchen | 5.56 m | 4.59 m | 5.56 m x 4.59 m |
| Main Level | Living Room | 5.21 m | 3.84 m | 5.21 m x 3.84 m |
| Main Level | Dining Room | 4.08 m | 1.33 m | 4.08 m x 1.33 m |
| Main Level | Primary Bedroom | 4.31 m | 4.57 m | 4.31 m x 4.57 m |
| Main Level | Bedroom | 3.07 m | 3.07 m | 3.07 m x 3.07 m |
| Main Level | Other | 3.59 m | 3.6 m | 3.59 m x 3.6 m |
| Main Level | Foyer | 2.34 m | 2.31 m | 2.34 m x 2.31 m |
| Main Level | Bathroom | 2.08 m | 1.43 m | 2.08 m x 1.43 m |
| Main Level | Bathroom | 4.1 m | 2.04 m | 4.1 m x 2.04 m |
https://www.realtor.ca/real-estate/27344434/25-brinton-drive-peterborough-otonabee-otonabee
Contact Us
Contact us for more information
Stacey Langman
Salesperson
(705) 743-3636
(705) 743-0323
www.discoverroyallepage.com/








