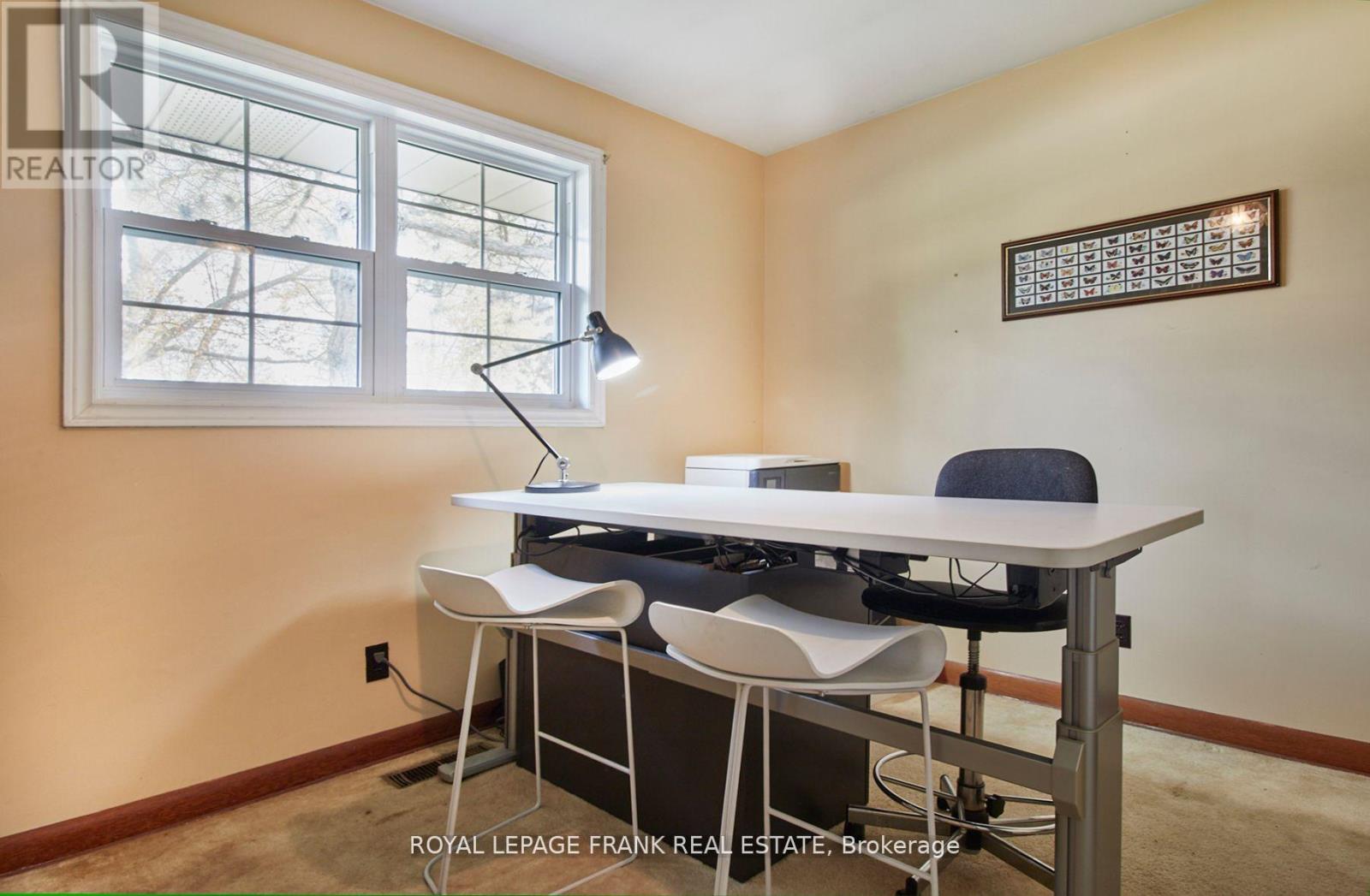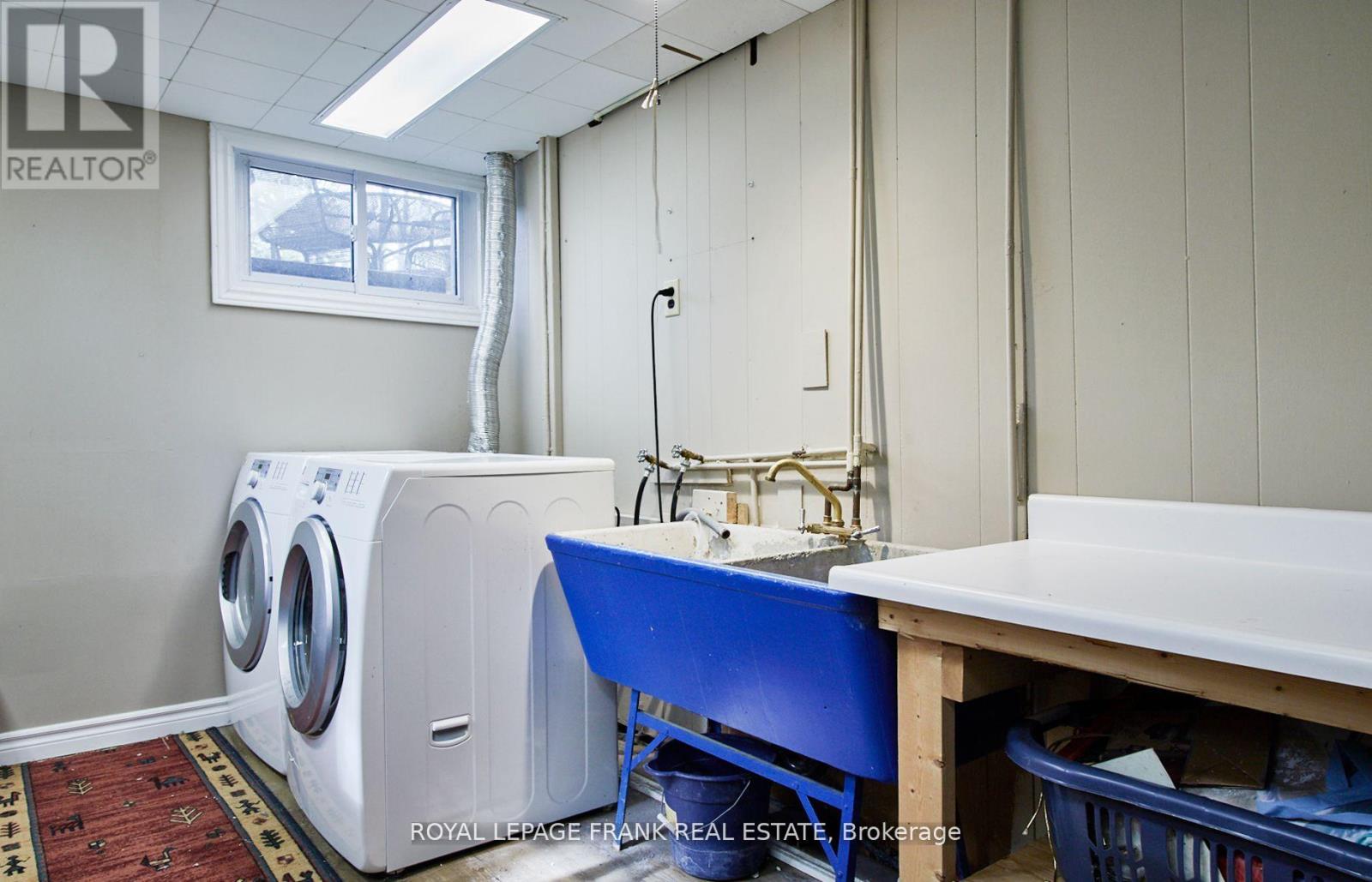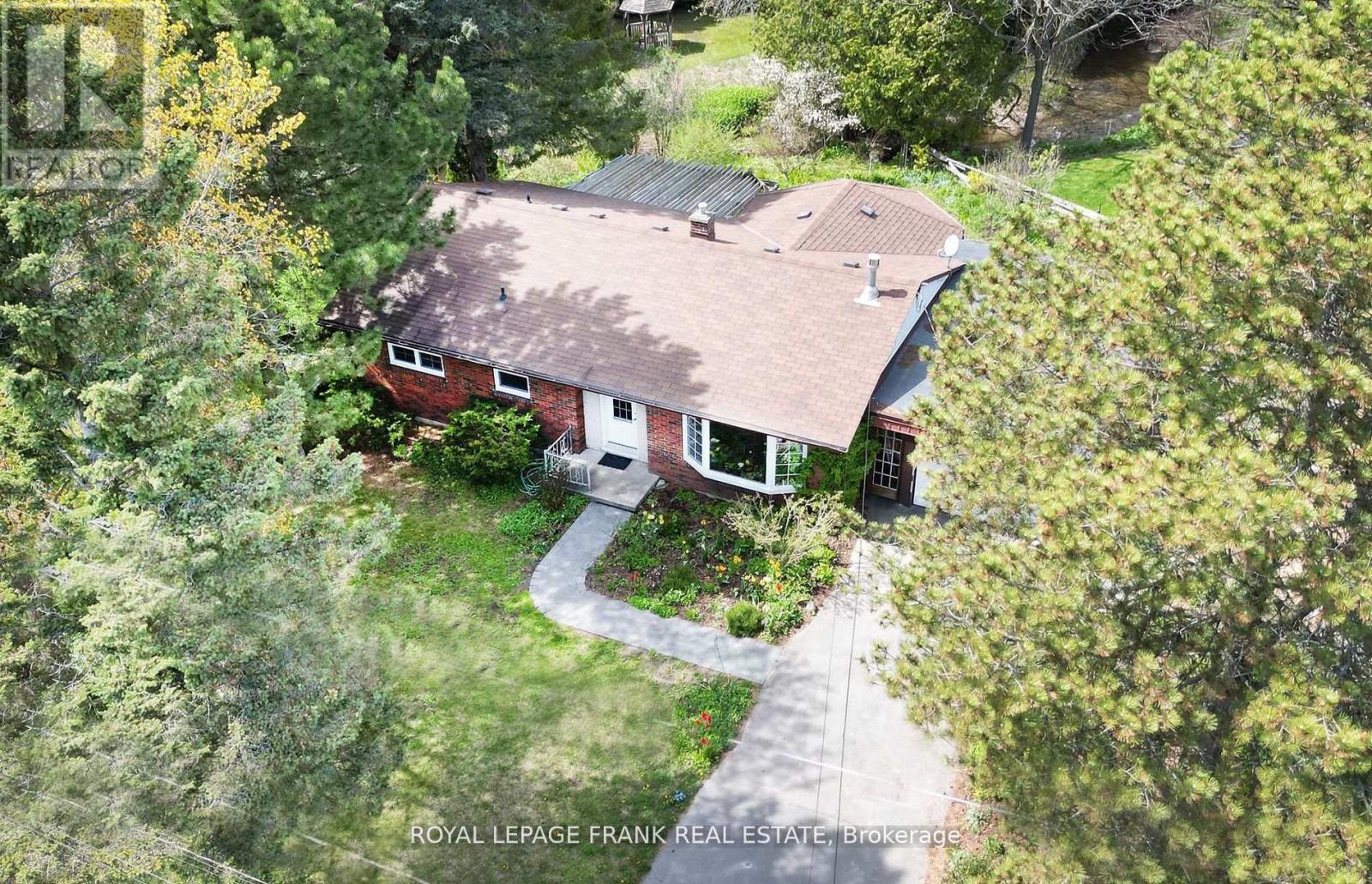102 Sanford Street Brighton, Ontario K0K 1H0
$629,000
Charming 2+1 bedroom detached home located in Brighton. Enjoy your morning coffee in the dining room looking out onto the ravine with a creek with trout in the springtime. Enjoy the convenience of main floor living with 2 bedrooms upstairs, while the finished basement offers additional living space and a 3rd bedroom. Relax in the beautifully landscaped backyard. This is a great retirement home or for a first time home buyer. Enjoy all the nearby amenities, including Presquile Park, Sandbanks and Lake Ontario. (id:28587)
Property Details
| MLS® Number | X9243154 |
| Property Type | Single Family |
| Community Name | Brighton |
| AmenitiesNearBy | Park |
| CommunityFeatures | Community Centre |
| Features | Ravine |
| ParkingSpaceTotal | 4 |
Building
| BathroomTotal | 2 |
| BedroomsAboveGround | 2 |
| BedroomsBelowGround | 1 |
| BedroomsTotal | 3 |
| Amenities | Fireplace(s) |
| Appliances | Dryer, Refrigerator, Stove, Washer |
| ArchitecturalStyle | Bungalow |
| BasementDevelopment | Finished |
| BasementType | N/a (finished) |
| ConstructionStyleAttachment | Detached |
| CoolingType | Central Air Conditioning |
| ExteriorFinish | Brick |
| FireProtection | Smoke Detectors |
| FireplacePresent | Yes |
| FlooringType | Hardwood, Carpeted |
| FoundationType | Unknown |
| HeatingFuel | Natural Gas |
| HeatingType | Forced Air |
| StoriesTotal | 1 |
| Type | House |
| UtilityWater | Municipal Water |
Parking
| Attached Garage |
Land
| Acreage | No |
| LandAmenities | Park |
| Sewer | Sanitary Sewer |
| SizeDepth | 77 Ft ,9 In |
| SizeFrontage | 90 Ft |
| SizeIrregular | 90.06 X 77.81 Ft ; Irregular Size |
| SizeTotalText | 90.06 X 77.81 Ft ; Irregular Size |
Rooms
| Level | Type | Length | Width | Dimensions |
|---|---|---|---|---|
| Lower Level | Bedroom 3 | 3.48 m | 2.56 m | 3.48 m x 2.56 m |
| Lower Level | Recreational, Games Room | 6.82 m | 3.63 m | 6.82 m x 3.63 m |
| Main Level | Kitchen | 3.31 m | 3.66 m | 3.31 m x 3.66 m |
| Main Level | Living Room | 5.91 m | 3.18 m | 5.91 m x 3.18 m |
| Main Level | Dining Room | 3.8 m | 3.25 m | 3.8 m x 3.25 m |
| Main Level | Primary Bedroom | 5.8 m | 2.99 m | 5.8 m x 2.99 m |
| Main Level | Bedroom 2 | 3.32 m | 2.9 m | 3.32 m x 2.9 m |
https://www.realtor.ca/real-estate/27261756/102-sanford-street-brighton-brighton
Interested?
Contact us for more information
Dana Hesp
Salesperson
80 Athol Street East
Oshawa, Ontario L1H 8B7









































