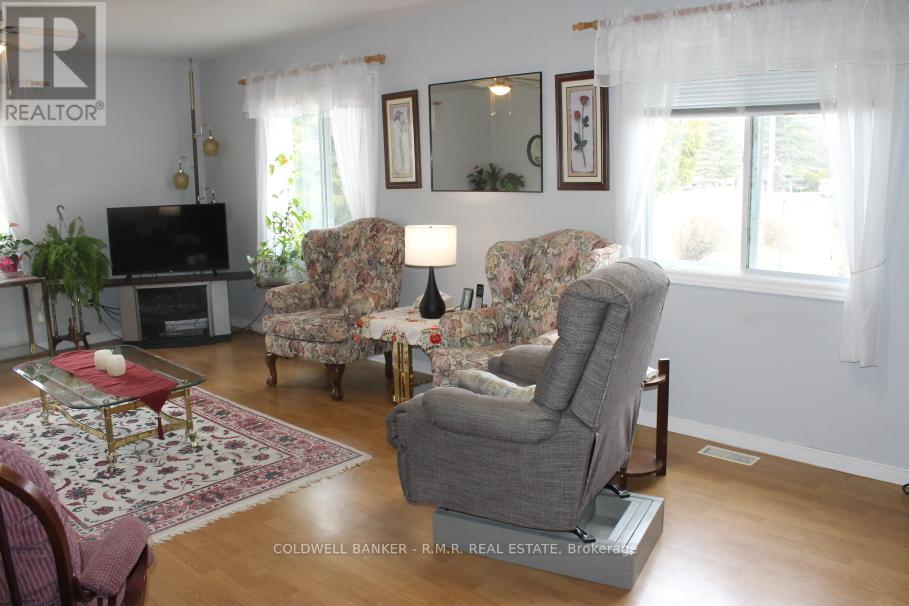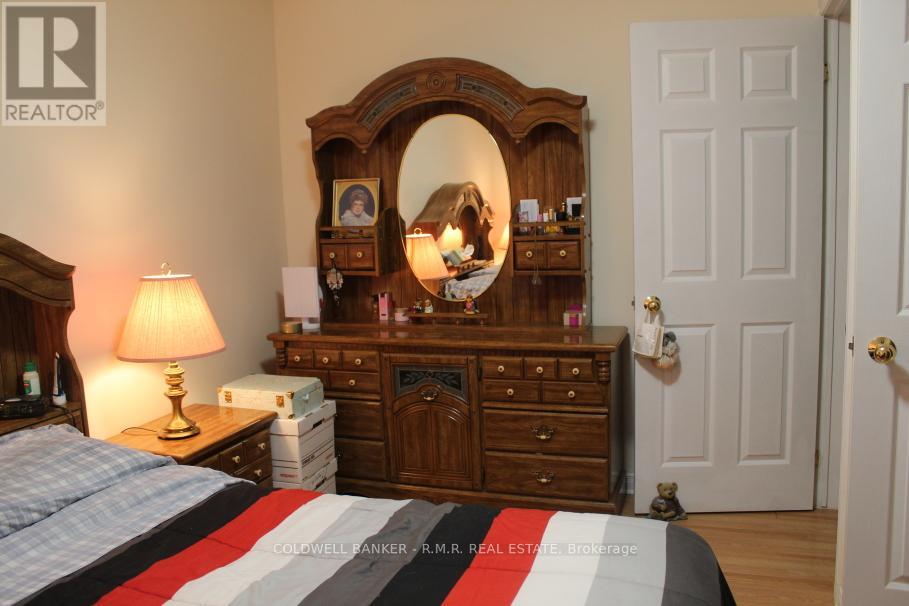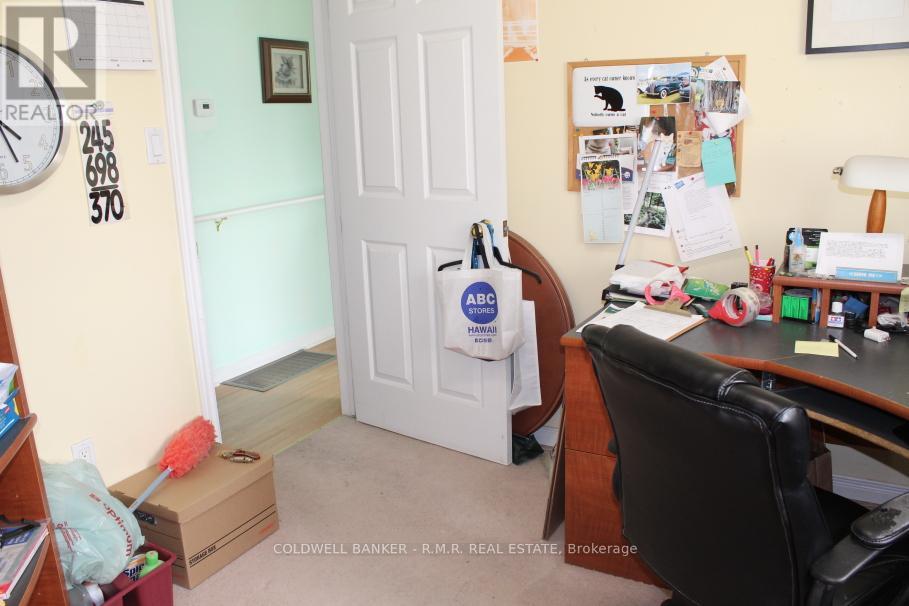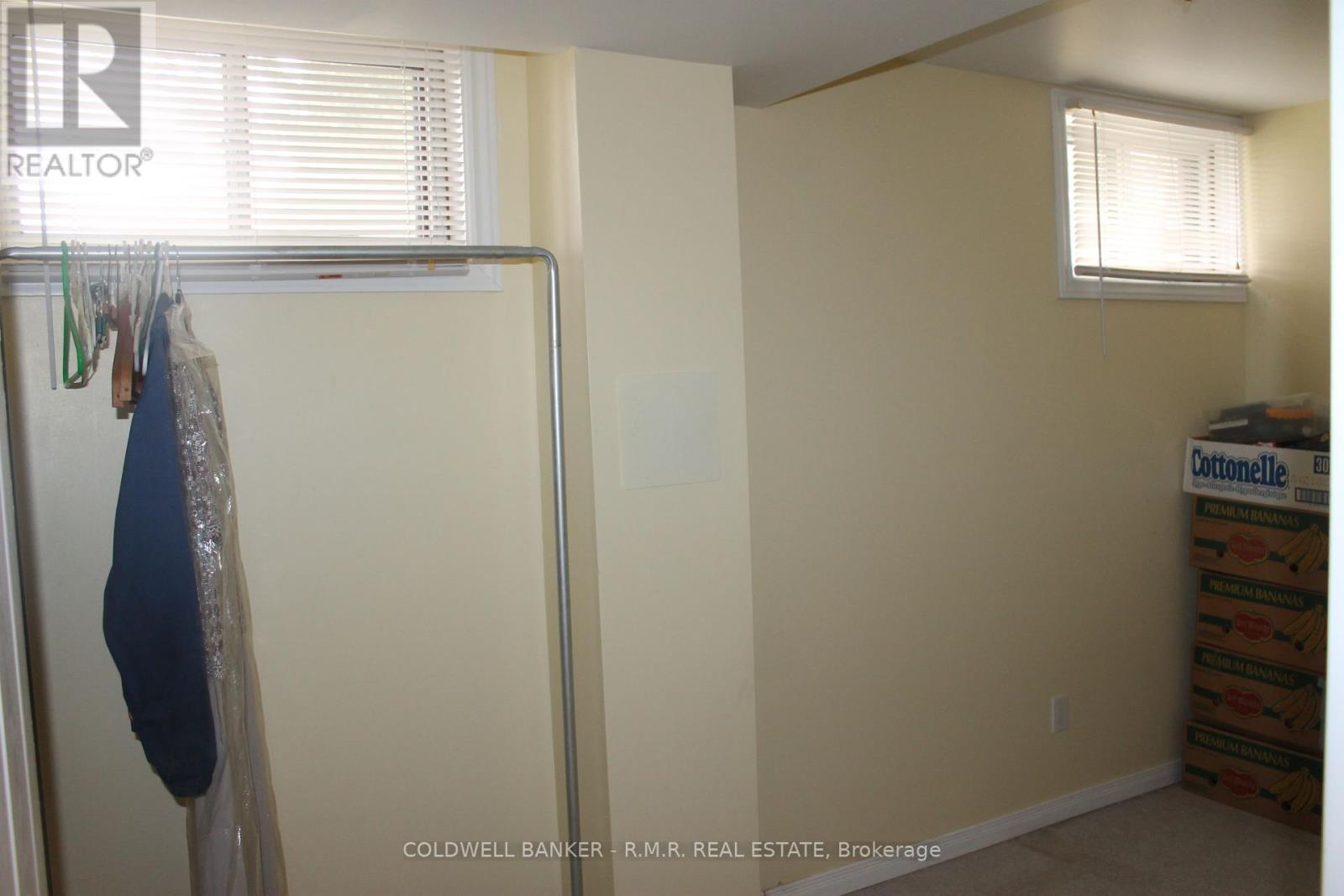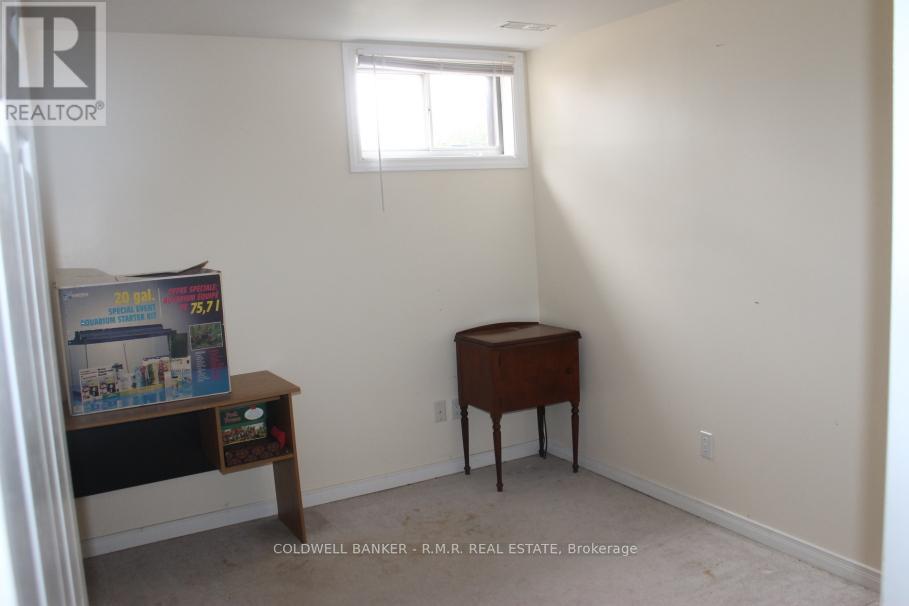42 Mitchellview Road Kawartha Lakes (Kirkfield), Ontario K0M 2B0
$619,900
Spacious raised bungalow situated in a quiet rural area on a landscaped lot, and offers 2 decks - perfect for enjoying the sunrises and sunsets. Ample parking, and the house entry from garage is convenient and practical. The eat-in kitchen and large living room with built-in electric fireplace allows for great gatherings or daily living space. Larger than it appears, with 3+1 bedrooms & 3 full bathrooms, there is additional living space in the lower level perfectly set up for a den, game room, or exercise area. GREAT bones, ready for your personal touch, close to school, amenities area and snowmobile trail. Plus, Boat launch, ATV, hiking trails, great fishing & swimming in multiple areas close by. What are you waiting for...take a look today! **** EXTRAS **** Mail box at end of street, garbage & recycling pickup, school bus pickup, unobstructed views in a quiet area. What are you waiting for...take a look today! (id:28587)
Property Details
| MLS® Number | X9235164 |
| Property Type | Single Family |
| Community Name | Kirkfield |
| AmenitiesNearBy | Schools |
| CommunityFeatures | School Bus |
| Features | Cul-de-sac, Level Lot, Irregular Lot Size |
| ParkingSpaceTotal | 6 |
| Structure | Shed |
| ViewType | View |
Building
| BathroomTotal | 3 |
| BedroomsAboveGround | 3 |
| BedroomsBelowGround | 1 |
| BedroomsTotal | 4 |
| Appliances | Dishwasher, Garage Door Opener, Garage Door Opener Remote(s), Water Softener, Window Coverings |
| ArchitecturalStyle | Bungalow |
| BasementDevelopment | Finished |
| BasementType | Full (finished) |
| ConstructionStyleAttachment | Detached |
| CoolingType | Central Air Conditioning |
| ExteriorFinish | Vinyl Siding |
| FireplacePresent | Yes |
| FlooringType | Tile |
| FoundationType | Unknown |
| HeatingFuel | Oil |
| HeatingType | Forced Air |
| StoriesTotal | 1 |
| Type | House |
Parking
| Attached Garage |
Land
| Acreage | No |
| LandAmenities | Schools |
| Sewer | Septic System |
| SizeDepth | 211 Ft ,11 In |
| SizeFrontage | 97 Ft ,6 In |
| SizeIrregular | 97.5 X 211.95 Ft ; Slightly Irregular Shape |
| SizeTotalText | 97.5 X 211.95 Ft ; Slightly Irregular Shape|under 1/2 Acre |
| ZoningDescription | Rr |
Rooms
| Level | Type | Length | Width | Dimensions |
|---|---|---|---|---|
| Basement | Bathroom | Measurements not available | ||
| Basement | Bedroom | 4.57 m | 3.35 m | 4.57 m x 3.35 m |
| Basement | Other | 3.66 m | 1.83 m | 3.66 m x 1.83 m |
| Basement | Den | 3.05 m | 3.35 m | 3.05 m x 3.35 m |
| Main Level | Living Room | 7.92 m | 4.27 m | 7.92 m x 4.27 m |
| Main Level | Kitchen | 4.88 m | 4.6 m | 4.88 m x 4.6 m |
| Main Level | Foyer | 2.44 m | 1.52 m | 2.44 m x 1.52 m |
| Main Level | Primary Bedroom | 3.66 m | 3.35 m | 3.66 m x 3.35 m |
| Main Level | Bedroom | 3.35 m | 3.05 m | 3.35 m x 3.05 m |
| Main Level | Bedroom | 3.35 m | 3.05 m | 3.35 m x 3.05 m |
| Main Level | Bathroom | Measurements not available |
https://www.realtor.ca/real-estate/27240998/42-mitchellview-road-kawartha-lakes-kirkfield-kirkfield
Interested?
Contact us for more information
Kathryn S Johnson
Salesperson









