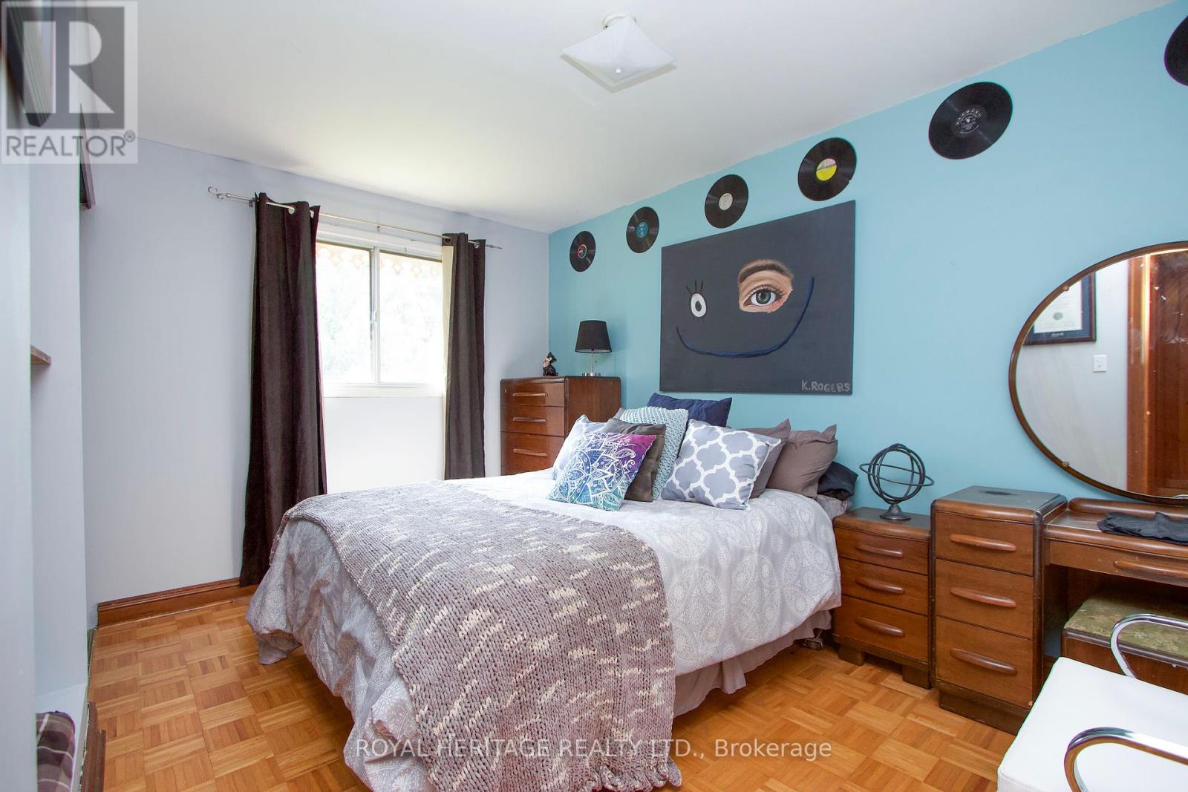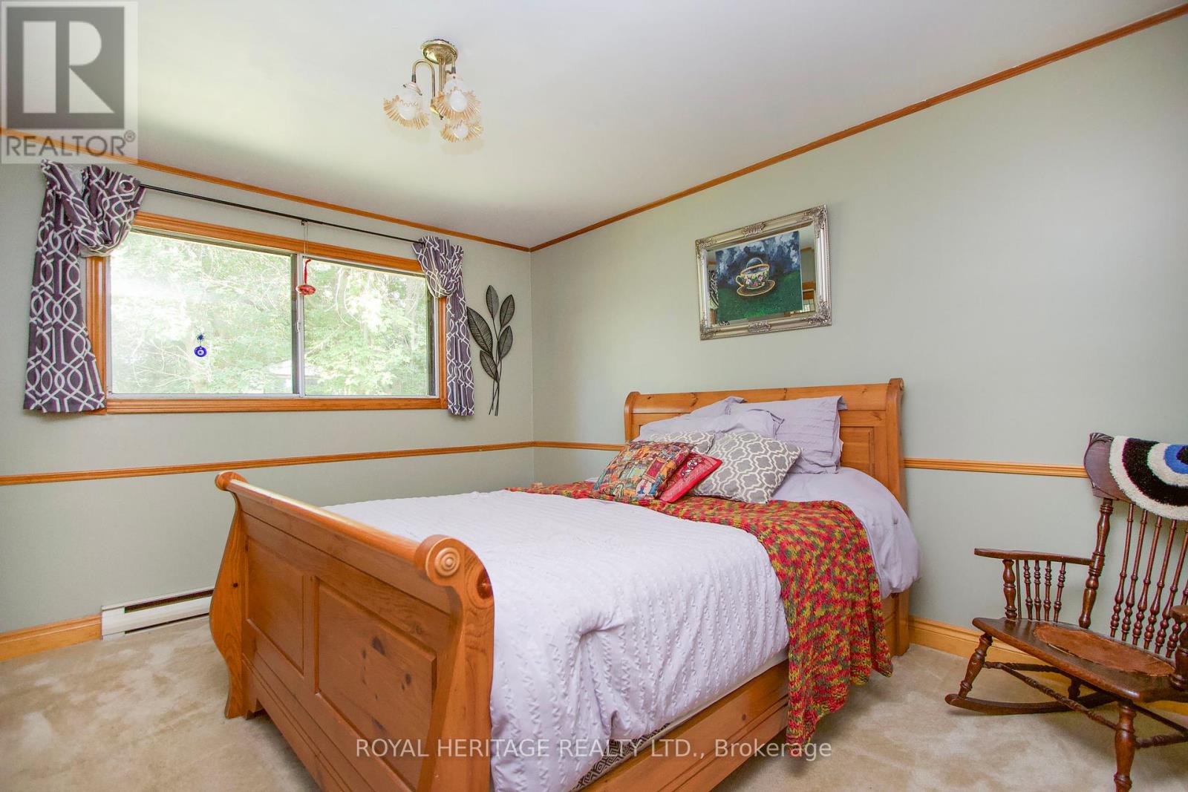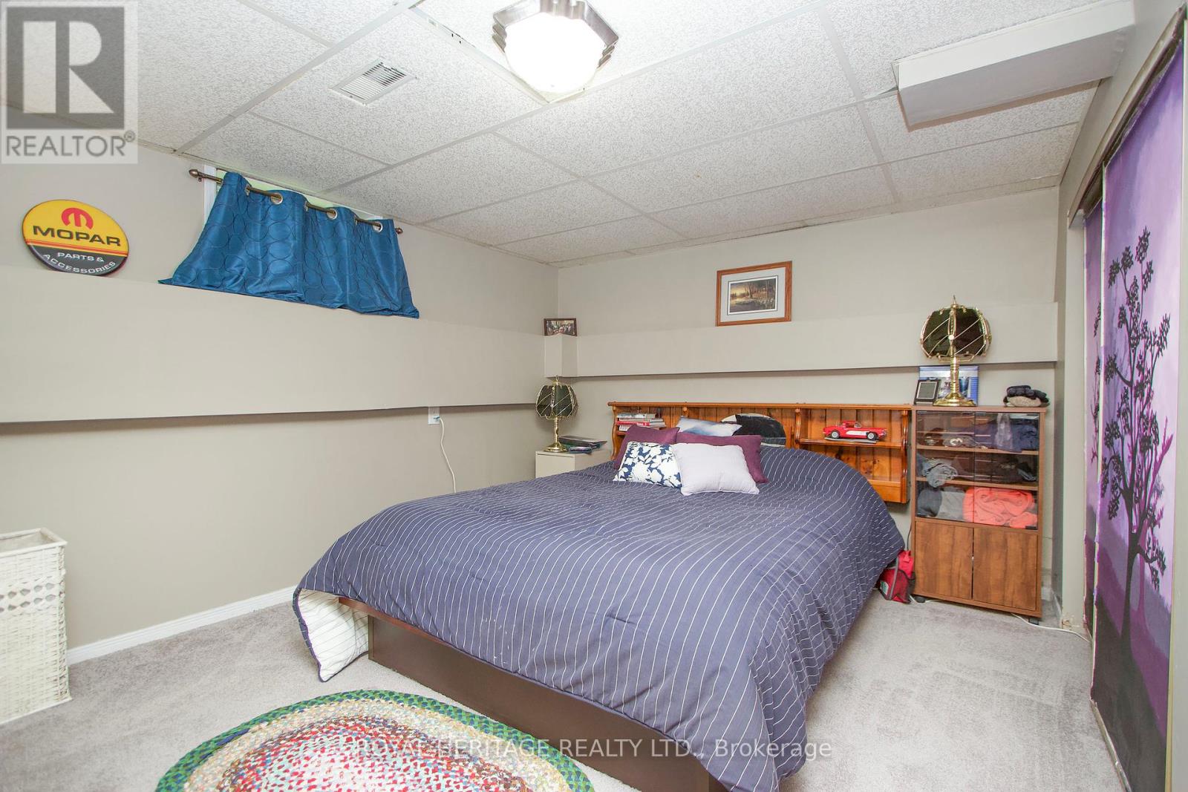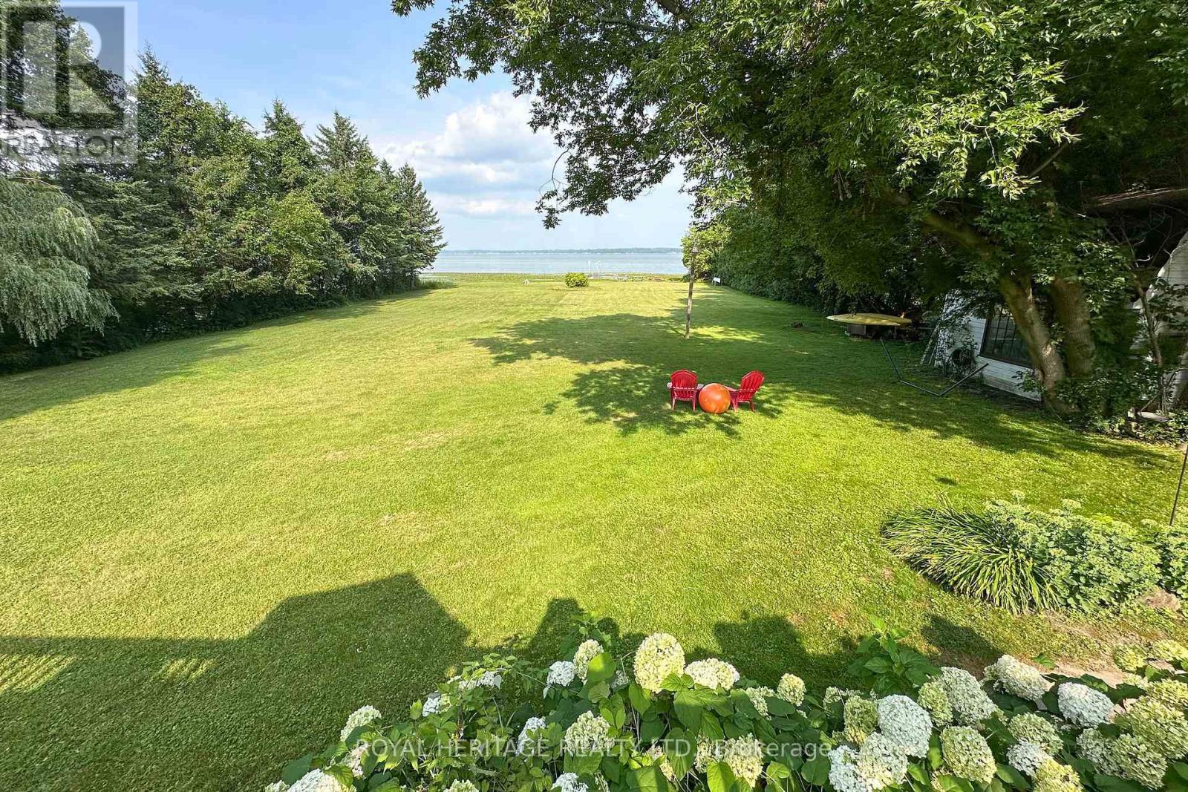135 Edgewood Crescent Scugog (Port Perry), Ontario L9L 1B7
$1,099,000
Lakefront lifestyle at Sunrise Beach! Spectacular Sunrises! Large, almost 1 acre, unique lakefront property having waterfront on 2 sides. 1700 square foot all brick home with a large country eat-in kitchen c/w pine ceilings, ceramic tile flooring, built-in-appliances, and adjoining main floor laundry room. Oak hardwood and ceramic tile flooring throughout the huge living area with a fieldstone propane fireplace and floor to ceiling windows looking out at the lake. Oversized insulated double garage with direct access from the kitchen. Fully finished basement(2014) with separate entrance, 2 bedrooms, bathroom, living room for possible in-law suite or rental income. Basement workshop and storage cold room. Dock and 16x20 shed for all your water toys! Sunrise beach right next door with a huge shared park, and huge playground across the street. Live/Work/Play from home. (id:28587)
Property Details
| MLS® Number | E9233563 |
| Property Type | Single Family |
| Community Name | Port Perry |
| ParkingSpaceTotal | 10 |
| Structure | Dock |
| ViewType | Direct Water View |
| WaterFrontType | Waterfront |
Building
| BathroomTotal | 3 |
| BedroomsAboveGround | 3 |
| BedroomsBelowGround | 2 |
| BedroomsTotal | 5 |
| ArchitecturalStyle | Bungalow |
| BasementDevelopment | Finished |
| BasementFeatures | Walk Out |
| BasementType | N/a (finished) |
| ConstructionStyleAttachment | Detached |
| CoolingType | Central Air Conditioning |
| ExteriorFinish | Brick |
| FireplacePresent | Yes |
| FlooringType | Hardwood, Ceramic |
| HeatingFuel | Oil |
| HeatingType | Forced Air |
| StoriesTotal | 1 |
| Type | House |
Parking
| Attached Garage |
Land
| AccessType | Year-round Access, Private Docking |
| Acreage | No |
| Sewer | Septic System |
| SizeDepth | 383 Ft |
| SizeFrontage | 106 Ft |
| SizeIrregular | 106 X 383 Ft |
| SizeTotalText | 106 X 383 Ft|1/2 - 1.99 Acres |
| ZoningDescription | Single Family Residential |
Rooms
| Level | Type | Length | Width | Dimensions |
|---|---|---|---|---|
| Basement | Bedroom | 4.46 m | 3.07 m | 4.46 m x 3.07 m |
| Basement | Recreational, Games Room | 7.7 m | 4.45 m | 7.7 m x 4.45 m |
| Basement | Bedroom | 4.45 m | 2.26 m | 4.45 m x 2.26 m |
| Main Level | Living Room | 4.77 m | 5.24 m | 4.77 m x 5.24 m |
| Main Level | Dining Room | 3.19 m | 5.24 m | 3.19 m x 5.24 m |
| Main Level | Kitchen | 6.93 m | 4.16 m | 6.93 m x 4.16 m |
| Main Level | Office | 2.92 m | 1.88 m | 2.92 m x 1.88 m |
| Main Level | Primary Bedroom | 3.96 m | 3.44 m | 3.96 m x 3.44 m |
| Main Level | Bedroom 2 | 3.48 m | 3.07 m | 3.48 m x 3.07 m |
| Main Level | Bedroom 3 | 4.14 m | 2.73 m | 4.14 m x 2.73 m |
Utilities
| Cable | Available |
| Electricity Connected | Connected |
| DSL* | Available |
| Natural Gas Available | Available |
https://www.realtor.ca/real-estate/27236526/135-edgewood-crescent-scugog-port-perry-port-perry
Interested?
Contact us for more information
Graham John Ayers
Broker
342 King Street W Unit 201
Oshawa, Ontario L1J 2J9










































