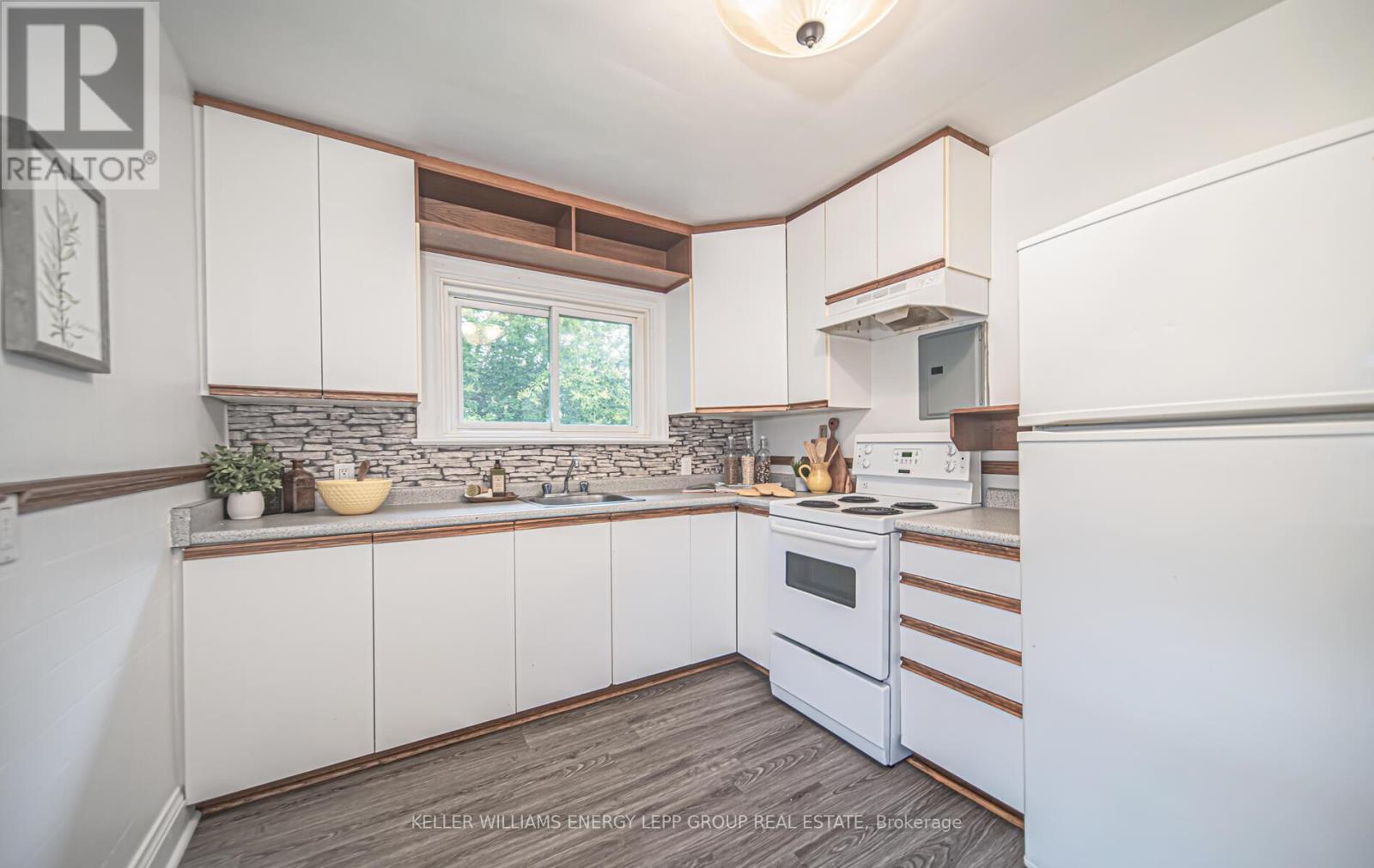84 Rowe Street Oshawa (Central), Ontario L1H 5P6
$719,000
Charming legal duplex with four bedrooms on a quiet side street adjacent to park. The main floor and upper level, each unit boasting its own kitchen and bathroom, wood burning fireplace, and hardwood floors throughout. The upper unit is move-in ready, providing immediate comfort and convenience. The unfinished basement with yard access awaits your personal touch. This duplex is suited for investors eyeing rental income or families seeking shared yet independent spaces. Nestled in a tranquil neighborhood and enjoy proximity to shopping centers including Costco, essential services like hospitals, and recreational spaces such as parks and the greenbelt. For commuters, the location provides easy access to major highways 401 and 407. **** EXTRAS **** Unit 1 new hot water tank, Unit 1 new patio door, Cold cellar waterproof, Newer eavestrough, Updated all windows in upper unit, Updated most windows in lower unit (id:28587)
Property Details
| MLS® Number | E9056697 |
| Property Type | Single Family |
| Community Name | Central |
| ParkingSpaceTotal | 3 |
Building
| BathroomTotal | 2 |
| BedroomsAboveGround | 4 |
| BedroomsTotal | 4 |
| Appliances | Dryer, Refrigerator, Stove, Washer, Window Coverings |
| BasementDevelopment | Unfinished |
| BasementFeatures | Separate Entrance |
| BasementType | N/a (unfinished) |
| ExteriorFinish | Brick |
| FireplacePresent | Yes |
| FlooringType | Tile |
| FoundationType | Concrete |
| HeatingFuel | Natural Gas |
| HeatingType | Radiant Heat |
| StoriesTotal | 2 |
| Type | Duplex |
| UtilityWater | Municipal Water |
Land
| Acreage | No |
| Sewer | Sanitary Sewer |
| SizeDepth | 91 Ft |
| SizeFrontage | 40 Ft |
| SizeIrregular | 40 X 91 Ft |
| SizeTotalText | 40 X 91 Ft |
Rooms
| Level | Type | Length | Width | Dimensions |
|---|---|---|---|---|
| Main Level | Living Room | 4.65 m | 3.49 m | 4.65 m x 3.49 m |
| Main Level | Kitchen | 2.84 m | 3.49 m | 2.84 m x 3.49 m |
| Main Level | Dining Room | 2.84 m | 3.49 m | 2.84 m x 3.49 m |
| Main Level | Bedroom 3 | 2.82 m | 3.6 m | 2.82 m x 3.6 m |
| Main Level | Bedroom 4 | 4.67 m | 2.84 m | 4.67 m x 2.84 m |
| Upper Level | Bedroom 2 | 3.56 m | 2.84 m | 3.56 m x 2.84 m |
| Upper Level | Family Room | 3.56 m | 4.63 m | 3.56 m x 4.63 m |
| Upper Level | Kitchen | 3.93 m | 2.81 m | 3.93 m x 2.81 m |
| Upper Level | Dining Room | 3.93 m | 2.81 m | 3.93 m x 2.81 m |
| Upper Level | Primary Bedroom | 2.82 m | 4.19 m | 2.82 m x 4.19 m |
https://www.realtor.ca/real-estate/27228602/84-rowe-street-oshawa-central-central
Interested?
Contact us for more information
Shawn Lepp
Broker






























