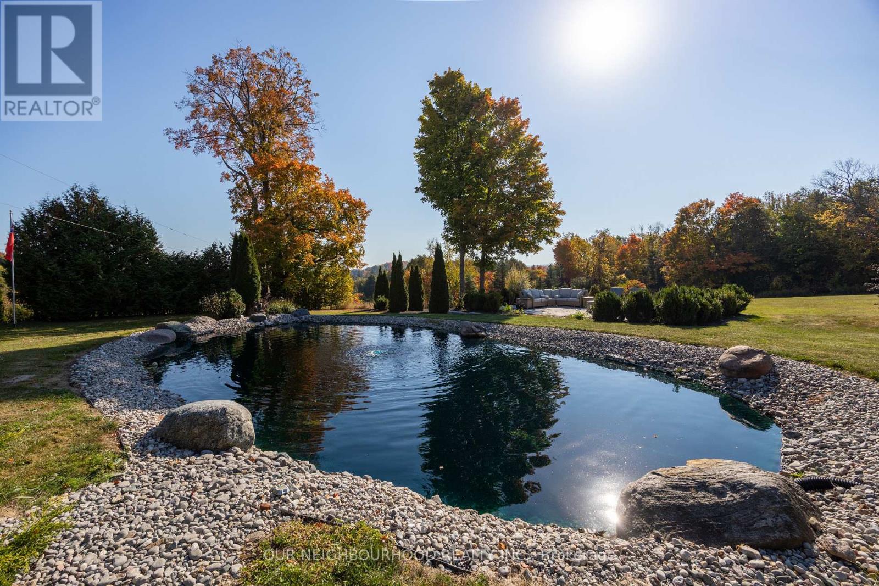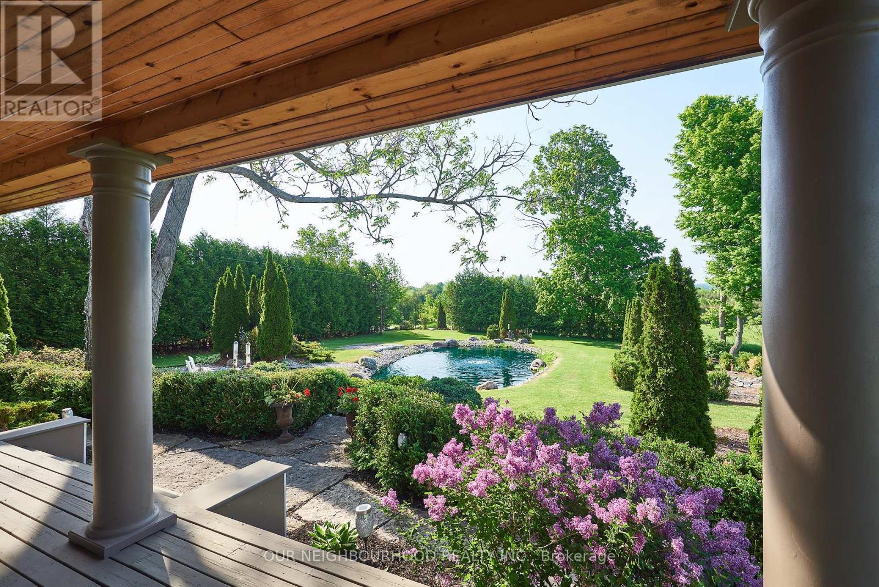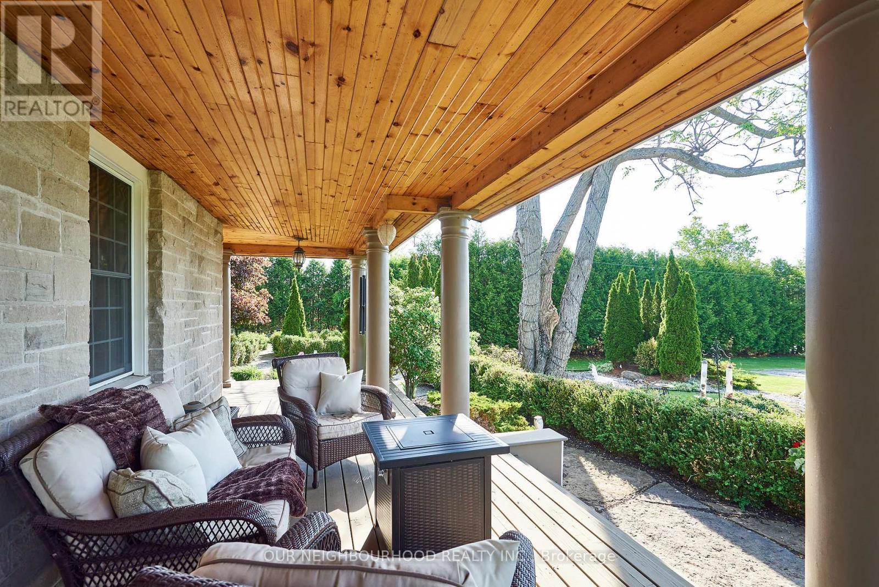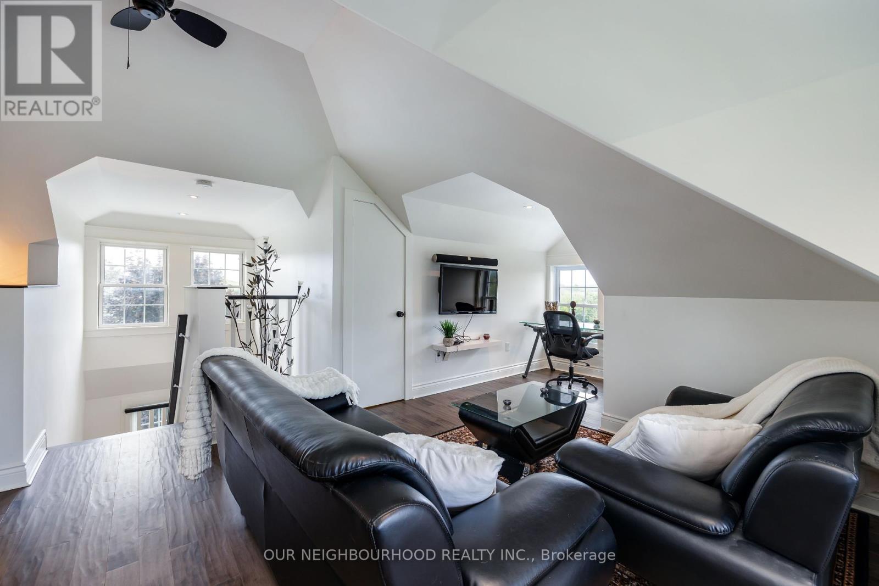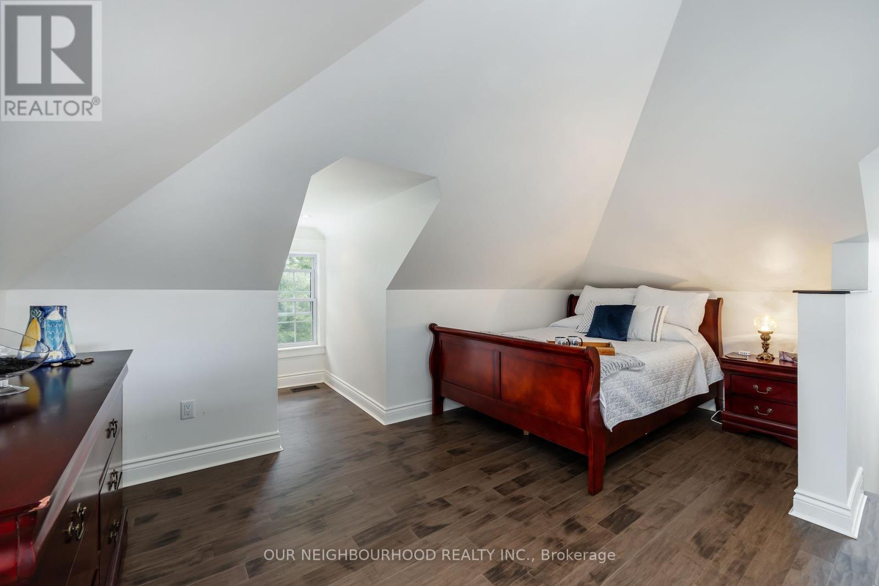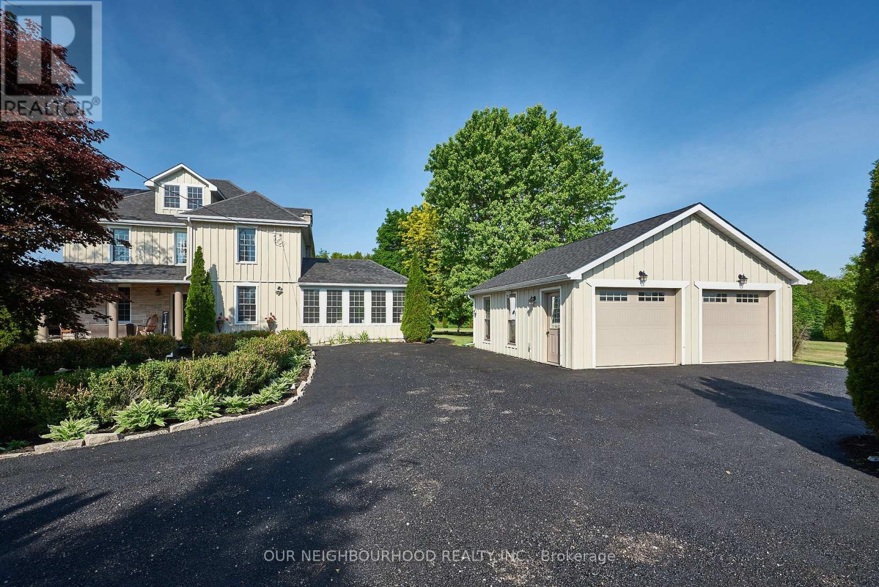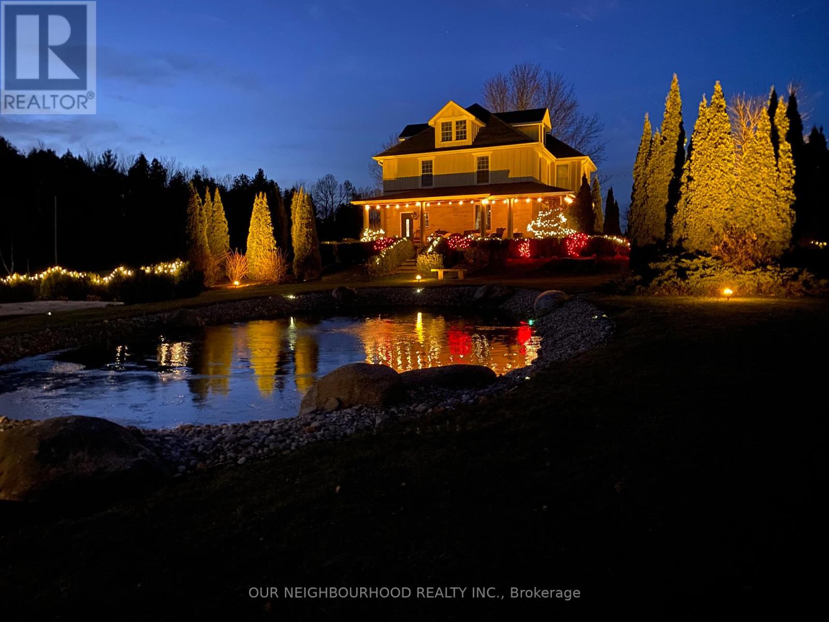11852 County Road 29 Alnwick/haldimand, Ontario K0K 2X0
$1,498,888
Character, Charm And Truly Unique, This Stunning Century Farmhouse On 2.53 Acres Is In The Heart Of Beautiful Northumberland County. This Spectacular Home, Affectionately Known As Bramasole, Has Been Renovated From Top To Bottom and Boasts Some Of The Nicest Views In The County. Features Include A Gorgeous Attic Loft/Bedroom, A Stunning Family Room, A Beautiful Living And Dining Room With An Original Antique Tin Ceiling, A Large Primary Bedroom With En-Suite and Walk-in Closet, Two Generously Sized Bedrooms On The 2nd Floor That Overlook A Pond And The Views, A Gorgeous Wrap Around Porch With Limestone Walls Looking Onto The Pond And The Views, Custom Designed Stone Walkways and Gardens, A Large 24' X 24 ' 2 Car Garage And Much More! This Home Is Truly A Gem. Your Piece Of Paradise, 90 Minutes From Toronto, Awaits! Note: Leaf Filter On All Eavestroughs, Excellent Well, Paved Driveway, Newly Constructed Stone Patio By Pond, New VERY HIGH EFFICIENCY Heat Pumps For Heating & Cooling. **** EXTRAS **** Heat Pumps (2022) Have Drastically Cut Heating And Cooling Costs. Front/Rear Porches Professionally Refinished (2023), Septic Inspected And Pumped (2022), New Stone Patio At Pond (2023), New Furnace (2022), 2nd Hot Water Tank (2023) (id:28587)
Open House
This property has open houses!
1:00 pm
Ends at:3:00 pm
Property Details
| MLS® Number | X9056698 |
| Property Type | Single Family |
| Community Name | Rural Alnwick/Haldimand |
| CommunityFeatures | School Bus |
| Features | Irregular Lot Size, Sloping, Backs On Greenbelt, Conservation/green Belt, Lighting, Dry, Level, Carpet Free, Sump Pump |
| ParkingSpaceTotal | 8 |
| Structure | Porch, Patio(s), Deck, Shed |
| ViewType | View, View Of Water, Valley View |
Building
| BathroomTotal | 3 |
| BedroomsAboveGround | 4 |
| BedroomsBelowGround | 1 |
| BedroomsTotal | 5 |
| Amenities | Fireplace(s) |
| Appliances | Water Treatment, Water Softener, Water Heater, Garage Door Opener Remote(s) |
| BasementDevelopment | Unfinished |
| BasementType | Partial (unfinished) |
| ConstructionStatus | Insulation Upgraded |
| ConstructionStyleAttachment | Detached |
| ExteriorFinish | Wood, Stone |
| FireplacePresent | Yes |
| FireplaceTotal | 1 |
| FlooringType | Tile, Hardwood |
| FoundationType | Stone, Block, Concrete |
| HeatingType | Heat Pump |
| StoriesTotal | 3 |
| Type | House |
Parking
| Detached Garage |
Land
| Acreage | Yes |
| LandscapeFeatures | Landscaped |
| Sewer | Septic System |
| SizeDepth | 292 Ft |
| SizeFrontage | 360 Ft |
| SizeIrregular | 360 X 292 Ft ; See Survey |
| SizeTotalText | 360 X 292 Ft ; See Survey|2 - 4.99 Acres |
| SurfaceWater | Lake/pond |
| ZoningDescription | Rr And Orm |
Rooms
| Level | Type | Length | Width | Dimensions |
|---|---|---|---|---|
| Second Level | Bathroom | 4.15 m | 2.39 m | 4.15 m x 2.39 m |
| Second Level | Primary Bedroom | 5.41 m | 4.13 m | 5.41 m x 4.13 m |
| Second Level | Bedroom 3 | 4.15 m | 3.28 m | 4.15 m x 3.28 m |
| Second Level | Bedroom 4 | 3.14 m | 3.28 m | 3.14 m x 3.28 m |
| Second Level | Bathroom | 2.24 m | 2.11 m | 2.24 m x 2.11 m |
| Third Level | Bedroom 2 | 9.6 m | 6.63 m | 9.6 m x 6.63 m |
| Main Level | Family Room | 5.37 m | 3.55 m | 5.37 m x 3.55 m |
| Main Level | Living Room | 4.1 m | 3.52 m | 4.1 m x 3.52 m |
| Main Level | Dining Room | 4.1 m | 3.05 m | 4.1 m x 3.05 m |
| Main Level | Kitchen | 5.31 m | 3.65 m | 5.31 m x 3.65 m |
| Main Level | Eating Area | 3.19 m | 2.51 m | 3.19 m x 2.51 m |
| Main Level | Den | 5.12 m | 3.71 m | 5.12 m x 3.71 m |
Interested?
Contact us for more information
Joseph Hoare
Salesperson
1 Queen St W #101
Cobourg, Ontario K9A 1M8





