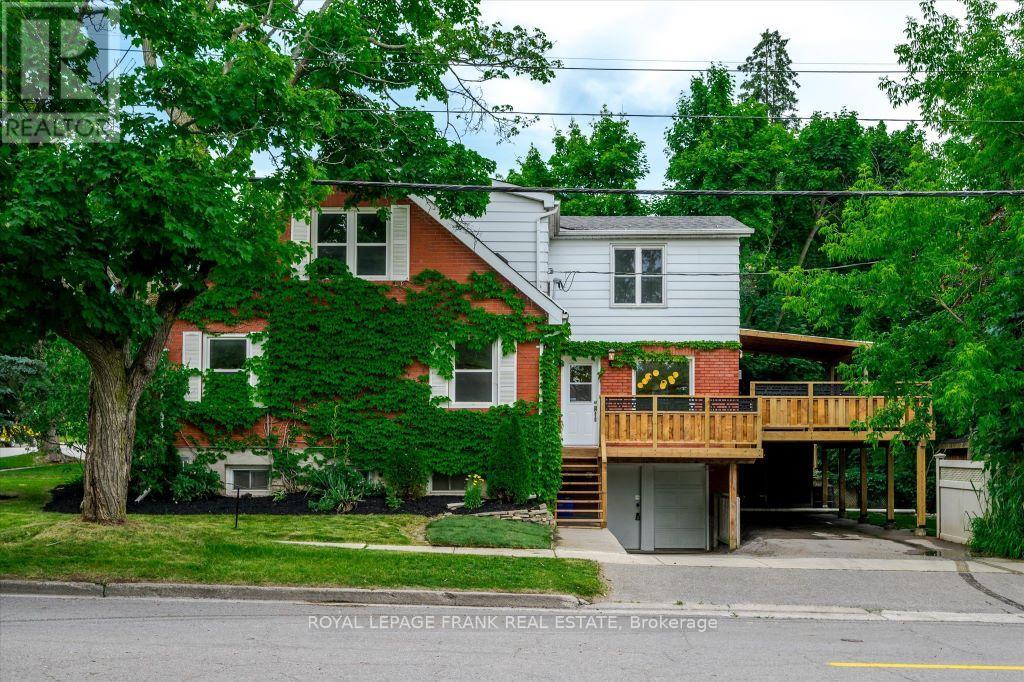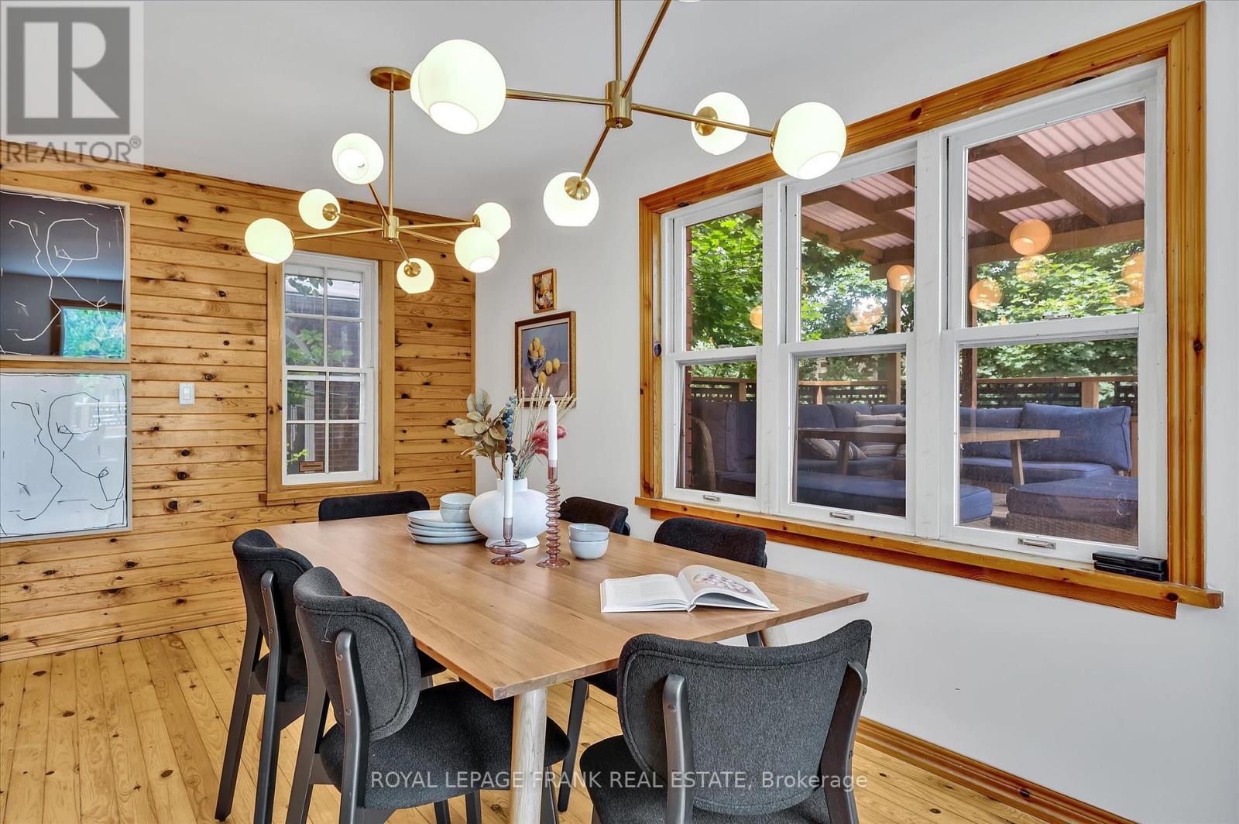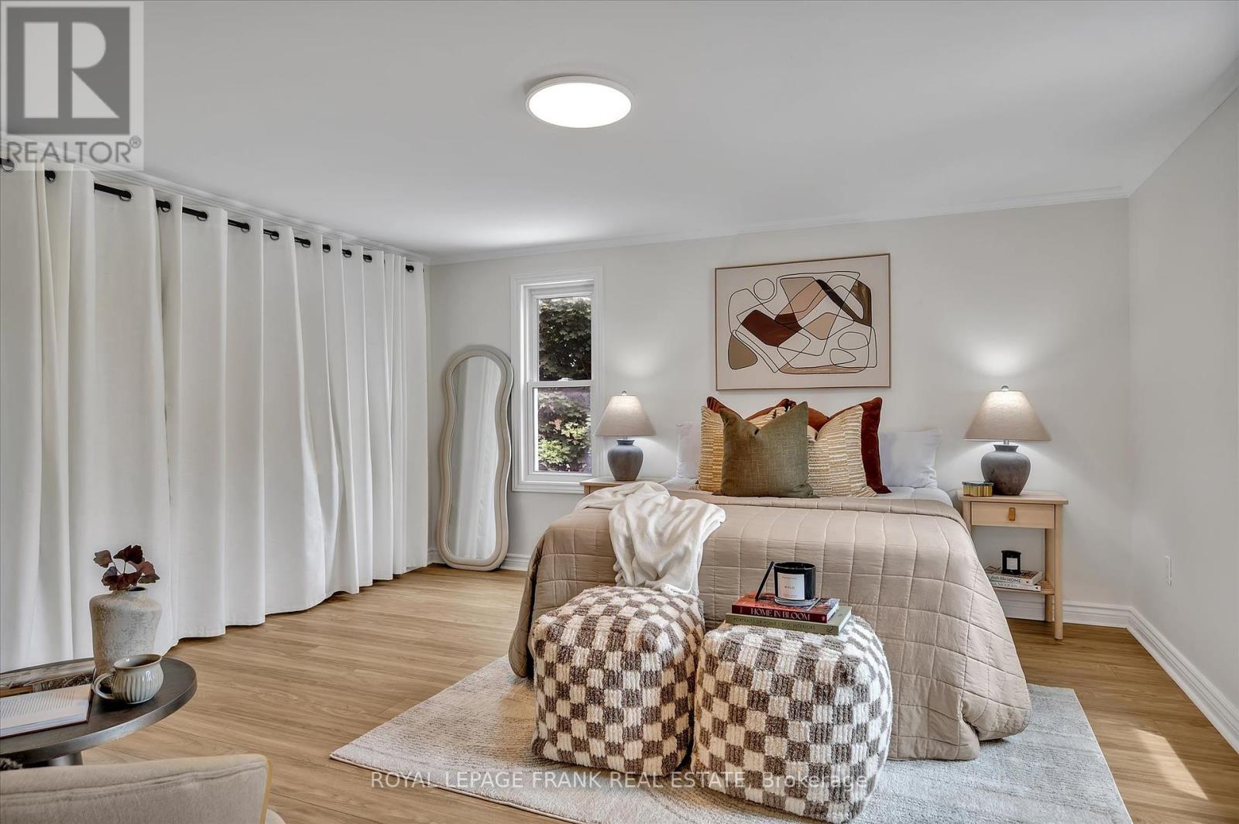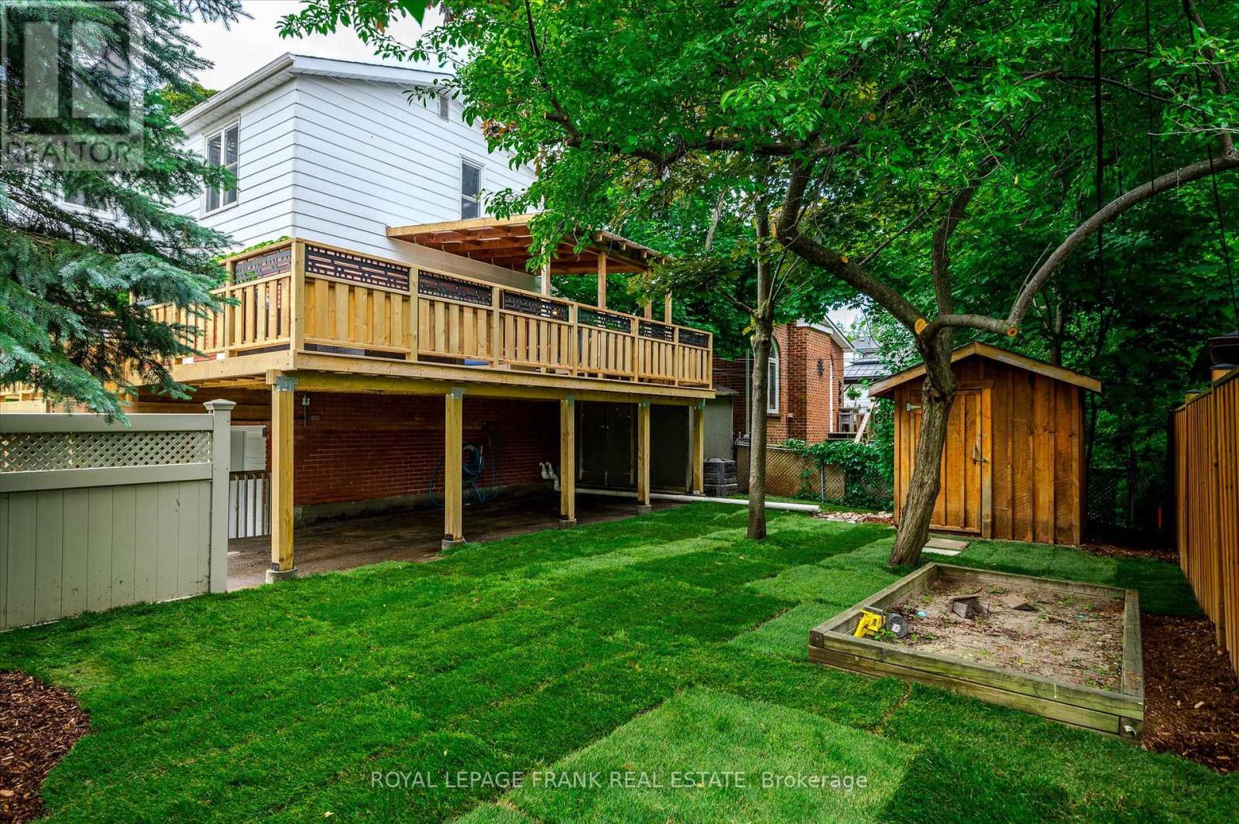470 Albertus Avenue Peterborough, Ontario K9J 6A2
$749,900
Welcome to 470 Albertus Ave, a charming gem in Peterborough's coveted ""Old West End."" This beautifully updated home boasts 5 spacious bedrooms and 2 modern bathrooms. The large primary bedroom features new flooring, offering a serene retreat. Enjoy cozy evenings by the two gas fireplaces and entertain on the stunning new large deck, perfect for gatherings. The heart of the home is the expansive kitchen, ideal for culinary enthusiasts. Freshly painted throughout, the residence exudes warmth and character with refinished hardwood floors that add a touch of elegance. A large main floor addition provides extra living space, enhancing the home's versatility and comfort. The partially finished basement offers a blank canvas for your creativity, whether it's a home office, gym, or entertainment space. Nestled on a quiet street, this sought-after location offers tranquility while being close to all amenities. Don't miss the opportunity to make this delightful house your forever home. (id:28587)
Property Details
| MLS® Number | X9052672 |
| Property Type | Single Family |
| Community Name | Monaghan |
| Features | Carpet Free |
| ParkingSpaceTotal | 3 |
Building
| BathroomTotal | 2 |
| BedroomsAboveGround | 5 |
| BedroomsTotal | 5 |
| Amenities | Fireplace(s) |
| Appliances | Cooktop, Oven, Refrigerator, Stove |
| BasementDevelopment | Finished |
| BasementFeatures | Walk Out |
| BasementType | Partial (finished) |
| ConstructionStyleAttachment | Detached |
| CoolingType | Central Air Conditioning |
| ExteriorFinish | Aluminum Siding, Brick |
| FireProtection | Smoke Detectors |
| FireplacePresent | Yes |
| FireplaceTotal | 2 |
| FoundationType | Block |
| HalfBathTotal | 1 |
| HeatingFuel | Natural Gas |
| HeatingType | Forced Air |
| StoriesTotal | 2 |
| Type | House |
| UtilityWater | Municipal Water |
Parking
| Carport |
Land
| Acreage | No |
| Sewer | Sanitary Sewer |
| SizeDepth | 100 Ft |
| SizeFrontage | 50 Ft |
| SizeIrregular | 50 X 100 Ft |
| SizeTotalText | 50 X 100 Ft |
| ZoningDescription | R1 |
Rooms
| Level | Type | Length | Width | Dimensions |
|---|---|---|---|---|
| Second Level | Primary Bedroom | 4.27 m | 4.17 m | 4.27 m x 4.17 m |
| Second Level | Bedroom | 4.01 m | 3.97 m | 4.01 m x 3.97 m |
| Second Level | Bedroom | 4.05 m | 3.28 m | 4.05 m x 3.28 m |
| Second Level | Bedroom | 3.47 m | 2.07 m | 3.47 m x 2.07 m |
| Basement | Den | 5.32 m | 3.61 m | 5.32 m x 3.61 m |
| Basement | Recreational, Games Room | 6.17 m | 6.97 m | 6.17 m x 6.97 m |
| Main Level | Living Room | 3.35 m | 7.39 m | 3.35 m x 7.39 m |
| Main Level | Dining Room | 2.67 m | 3.14 m | 2.67 m x 3.14 m |
| Main Level | Kitchen | 2.77 m | 2.97 m | 2.77 m x 2.97 m |
| Main Level | Eating Area | 5.51 m | 4.08 m | 5.51 m x 4.08 m |
| Main Level | Bedroom | 3.15 m | 3.05 m | 3.15 m x 3.05 m |
Utilities
| Cable | Installed |
| Sewer | Installed |
https://www.realtor.ca/real-estate/27209326/470-albertus-avenue-peterborough-monaghan-monaghan
Interested?
Contact us for more information
Jay Mikal Hammond
Broker
244 Aylmer Street N
Peterborough, Ontario K9J 3K6
Dionne Kingdon
Salesperson
244 Aylmer Street N
Peterborough, Ontario K9J 3K6










































