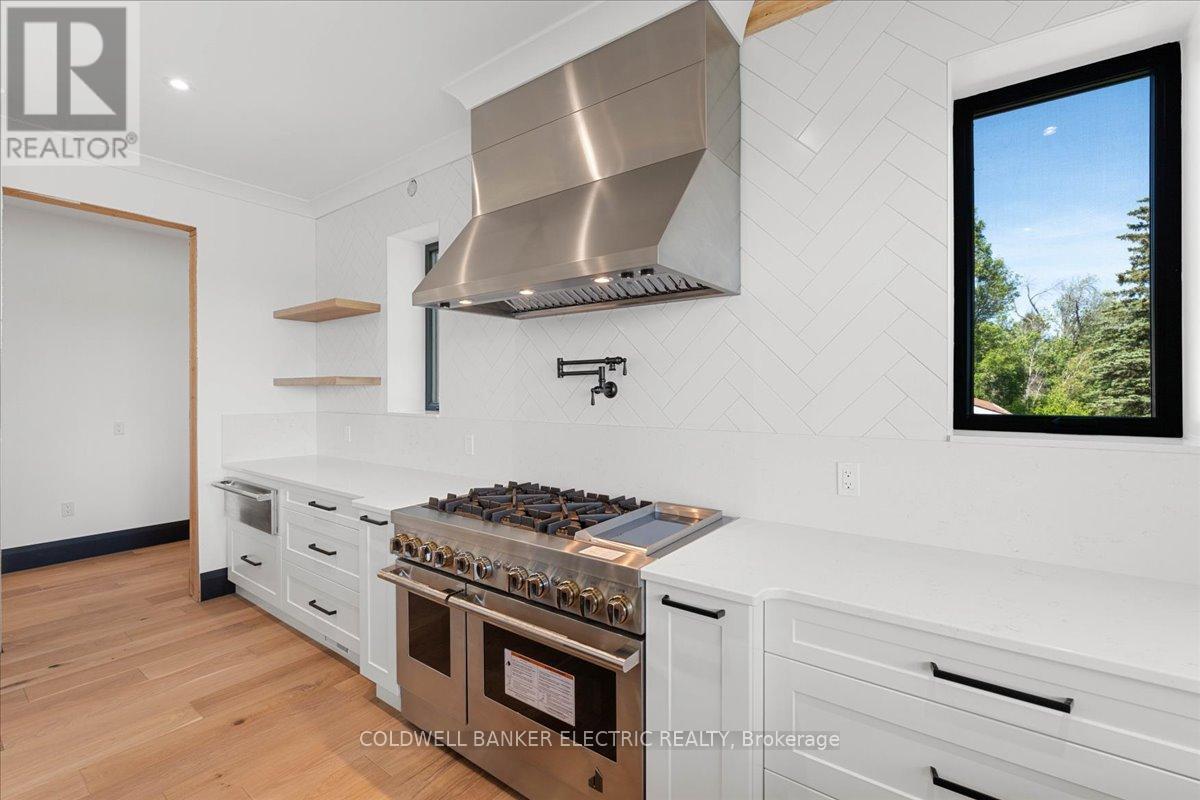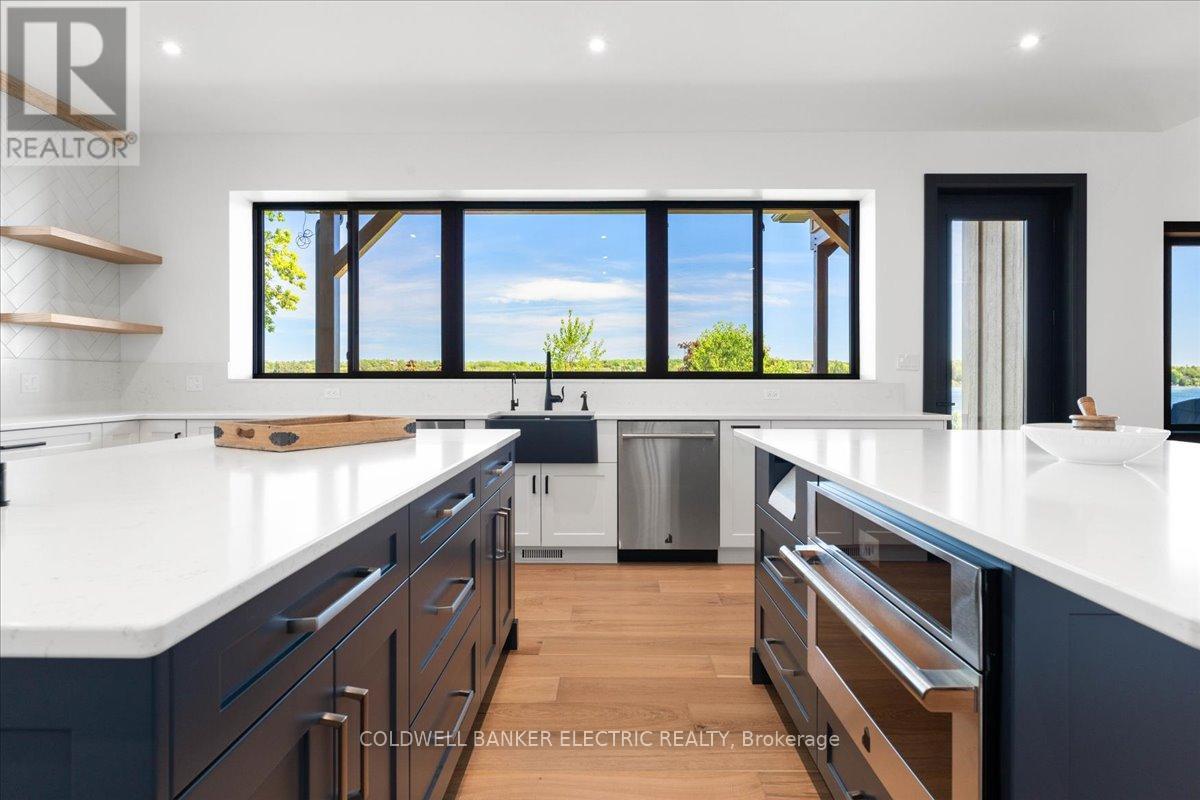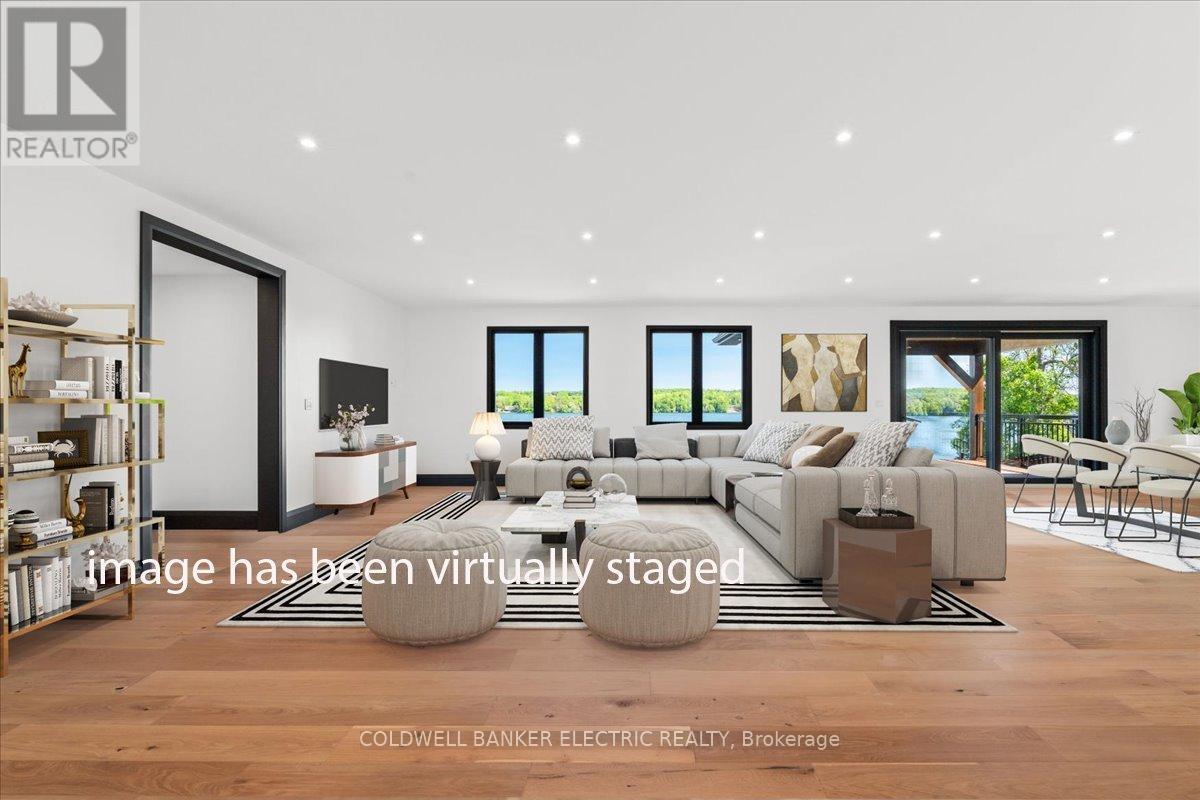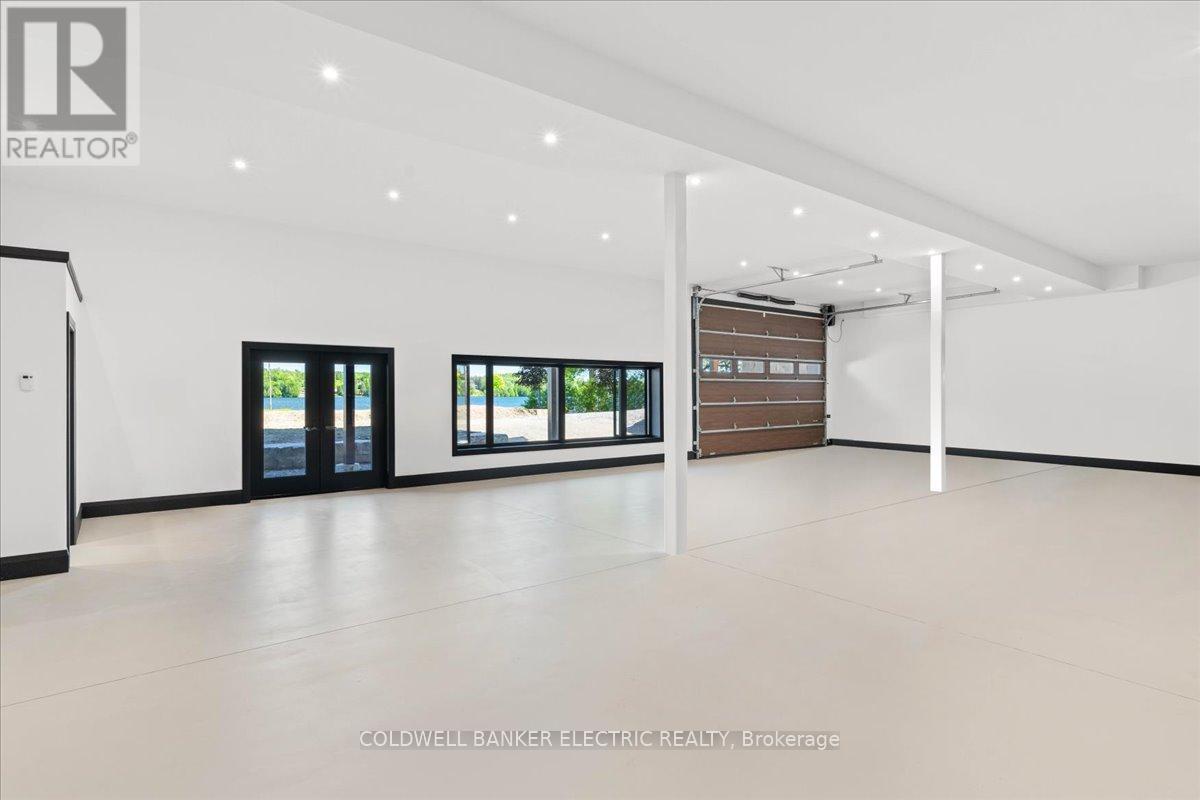367 Gifford Drive Smith-Ennismore-Lakefield, Ontario K0L 1T0
$5,900,000
A Precedence Has Been Set! This NEW WATERFRONT RESIDENCE Is Striking & Unmatched In The Caliber Of Construction & Finishes. Sited On A Double Lot, Boasting Over 200 Feet Of Armour Stone Shoreline. An Ideal Multi-Generational Family Waterfront Home. This Residence Offers A Generous & Open Floor Plan, 6 Bedrooms Including Upstairs Penthouse Suite, 6 Bathrooms, Over 9,500 Square Feet Of Living Space, 6 Car Heated Upper Garage, 6 Car Heated Lower Garage, Stone Boathouse With Rooftop Deck & Marine Rail, Fire Pit & The List Goes On. The Great Room Features Grand Cathedral Ceiling Brought To Life With Beams & Pot Lights. A Luxurious Kitchen Hosts Quartz Counters, Herringbone Backsplash, Double Islands, Walk-In Pantry, And Top-Tier Appliances. One Can Revel In The Lake Views From The Sprawling Outdoor Deck Located Off Of The Main Living Level That Provides Covered/Uncovered Areas For Entertaining & Relaxation. One Of The Most Remarkable Homes Ever To Come On The Market In The Kawartha Lakes! An Opportunity Not To Be Missed! (id:28587)
Property Details
| MLS® Number | X9046060 |
| Property Type | Single Family |
| Community Name | Rural Smith-Ennismore-Lakefield |
| Amenities Near By | Beach |
| Community Features | School Bus |
| Features | Guest Suite, In-law Suite |
| Parking Space Total | 24 |
| Structure | Boathouse, Dock |
| View Type | Direct Water View, Unobstructed Water View |
| Water Front Type | Waterfront |
Building
| Bathroom Total | 6 |
| Bedrooms Above Ground | 6 |
| Bedrooms Total | 6 |
| Amenities | Fireplace(s), Separate Heating Controls |
| Appliances | Garage Door Opener Remote(s), Oven - Built-in, Central Vacuum, Water Heater - Tankless, Water Heater, Water Softener, Water Treatment, Dishwasher, Dryer, Freezer, Microwave, Oven, Range, Refrigerator, Washer |
| Architectural Style | Bungalow |
| Basement Features | Walk Out |
| Basement Type | Full |
| Construction Status | Insulation Upgraded |
| Construction Style Attachment | Detached |
| Cooling Type | Central Air Conditioning, Air Exchanger |
| Exterior Finish | Wood, Stone |
| Fireplace Present | Yes |
| Fireplace Type | Roughed In |
| Flooring Type | Hardwood |
| Foundation Type | Insulated Concrete Forms |
| Half Bath Total | 1 |
| Heating Fuel | Natural Gas |
| Heating Type | Forced Air |
| Stories Total | 1 |
| Size Interior | 5,000 - 100,000 Ft2 |
| Type | House |
Parking
| Attached Garage |
Land
| Access Type | Year-round Access, Private Docking |
| Acreage | No |
| Fence Type | Fenced Yard |
| Land Amenities | Beach |
| Sewer | Septic System |
| Size Depth | 200 Ft |
| Size Frontage | 200 Ft |
| Size Irregular | 200 X 200 Ft ; 198.48 X 198.93 X 201.97 X 178.85 (feet) |
| Size Total Text | 200 X 200 Ft ; 198.48 X 198.93 X 201.97 X 178.85 (feet)|1/2 - 1.99 Acres |
| Zoning Description | R1 |
Rooms
| Level | Type | Length | Width | Dimensions |
|---|---|---|---|---|
| Lower Level | Recreational, Games Room | 18.97 m | 13.93 m | 18.97 m x 13.93 m |
| Lower Level | Bedroom 3 | 7.06 m | 5.66 m | 7.06 m x 5.66 m |
| Lower Level | Bedroom 4 | 7 m | 4.38 m | 7 m x 4.38 m |
| Main Level | Foyer | 7.83 m | 3.11 m | 7.83 m x 3.11 m |
| Main Level | Great Room | 7.85 m | 10.85 m | 7.85 m x 10.85 m |
| Main Level | Kitchen | 7.3 m | 5.65 m | 7.3 m x 5.65 m |
| Main Level | Primary Bedroom | 7.01 m | 5.6 m | 7.01 m x 5.6 m |
| Main Level | Bedroom 2 | 6.99 m | 3.87 m | 6.99 m x 3.87 m |
| Main Level | Laundry Room | 2.5 m | 3.25 m | 2.5 m x 3.25 m |
| Upper Level | Bedroom 5 | 5.83 m | 4.6 m | 5.83 m x 4.6 m |
| Upper Level | Great Room | 13.63 m | 11.28 m | 13.63 m x 11.28 m |
Utilities
| Cable | Available |
| Natural Gas Available | Available |
Contact Us
Contact us for more information

Mac Crossman
Salesperson
maccrossman.ca/
215 George Street North
Peterborough, Ontario K9J 3G7
(705) 243-9000
www.cbelectricrealty.ca/










































