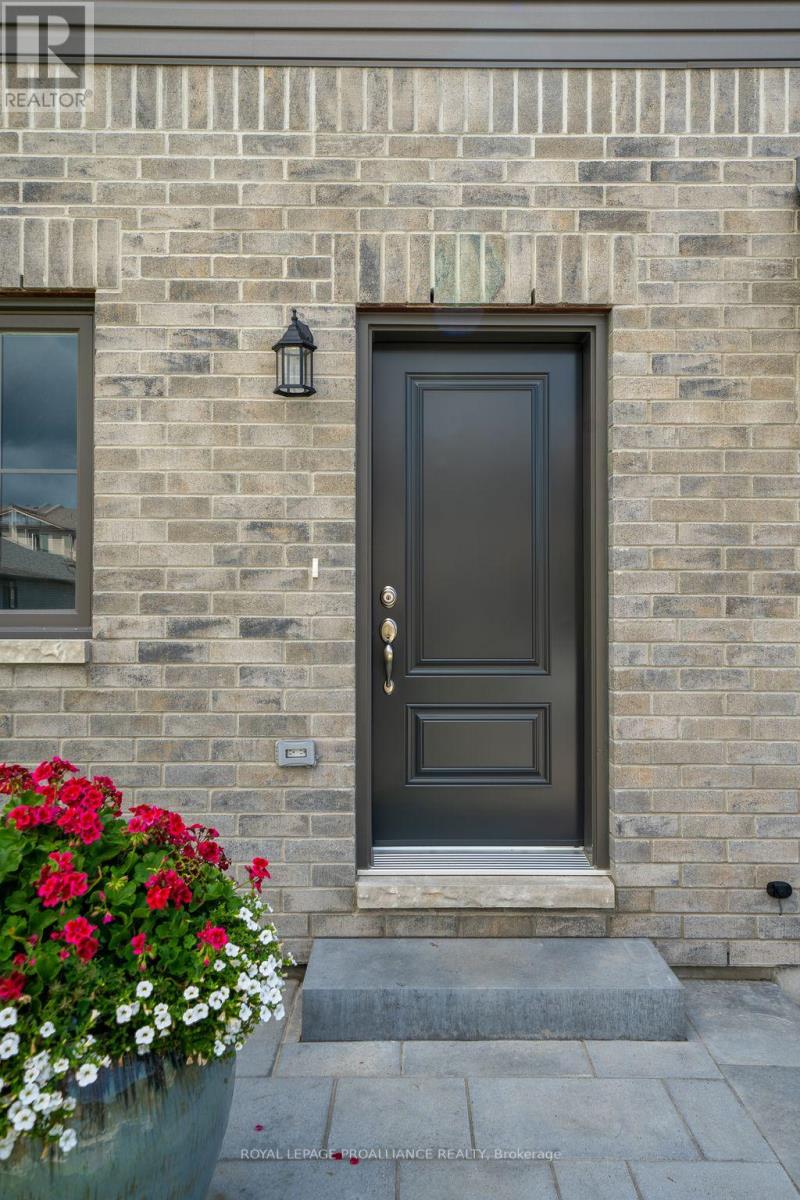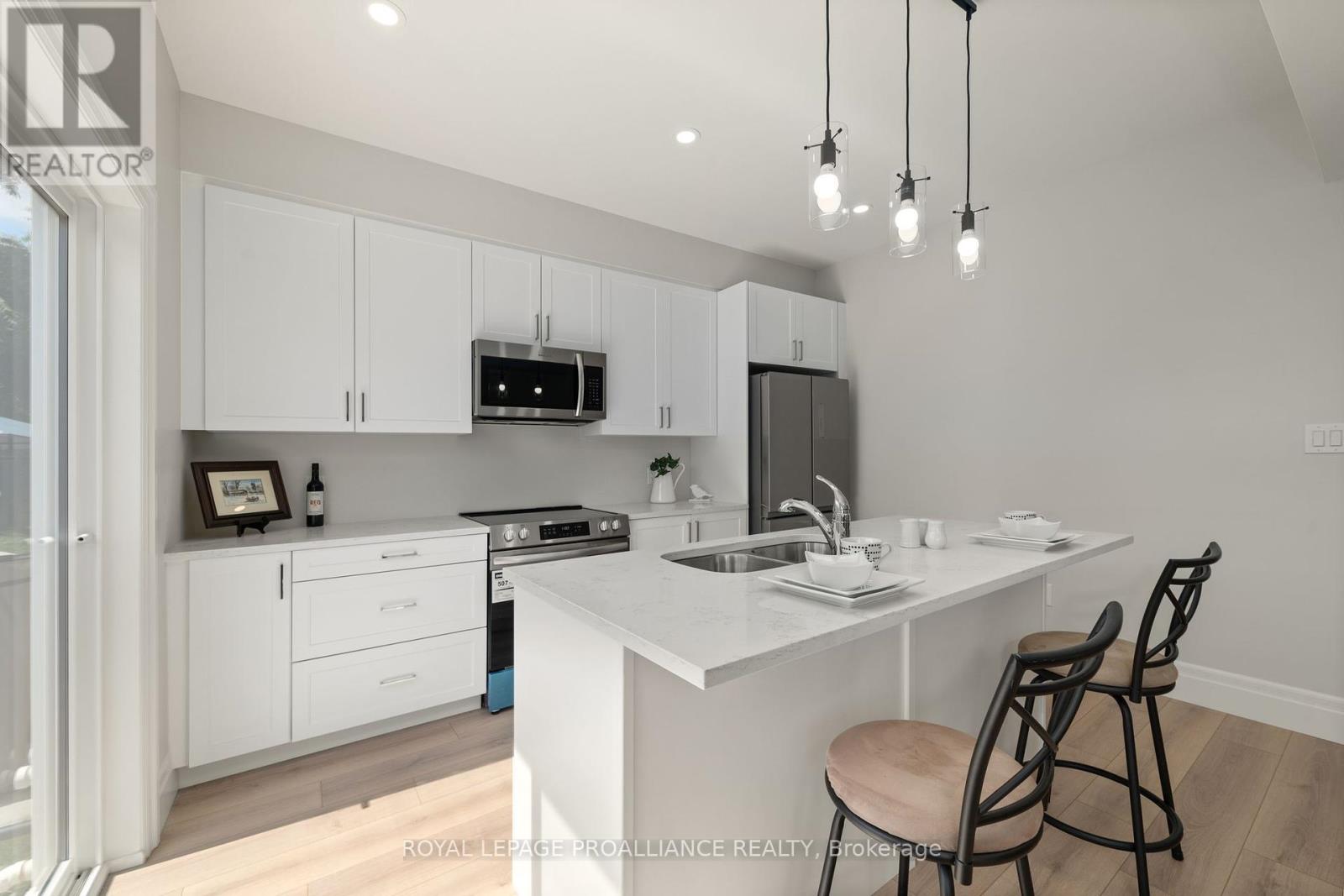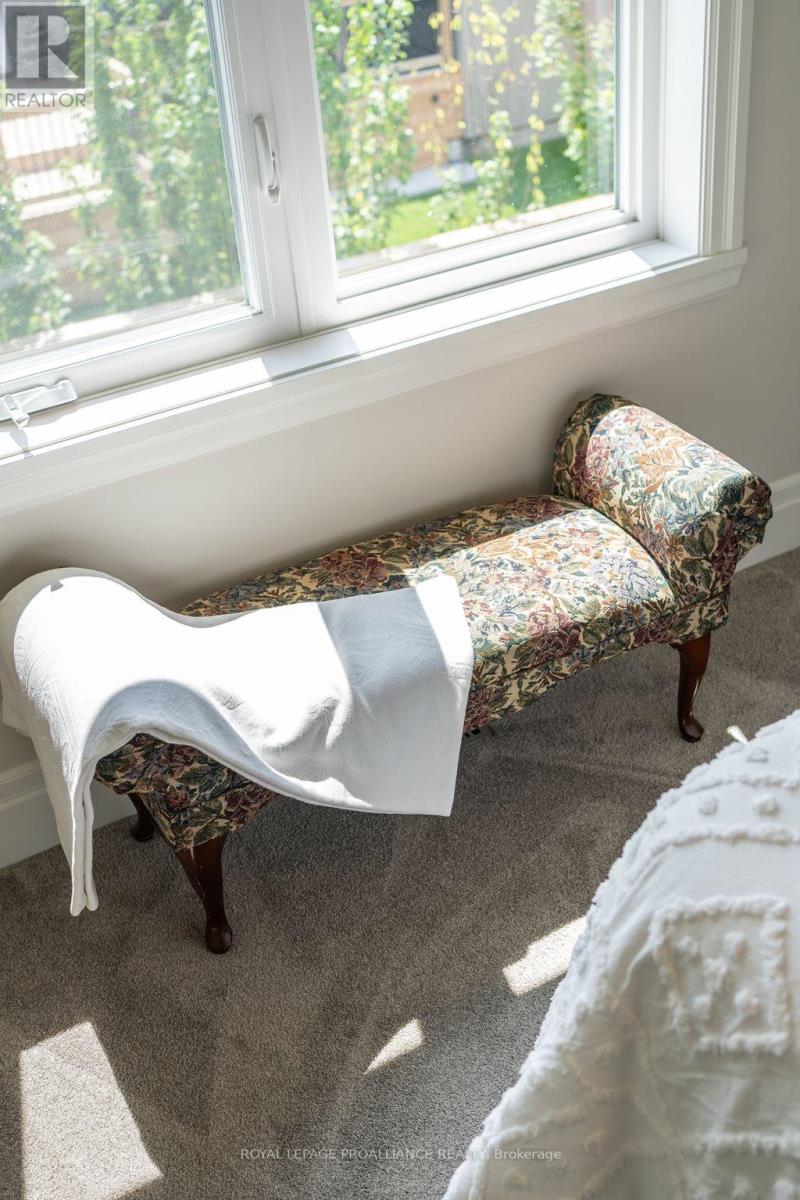26 Campbell Crescent Prince Edward County, Ontario K0K 2T0
$538,000
Freehold - NO MONTHLY FEES. End Unit Townhome in Talbot on the Trail, one of Picton's newest developments located steps from Main St. This bright & sunny 2 story townhome is the Buttercup model and the top two floors span1200 sq ft. Open concept main floor-great for entertaining. Upgraded quartz countertops in kitchen, brand new S/S Appliances. 9 Foot Ceilings on Main Floor. Tasteful selections & upgrades. The basement is roughed in for another bathroom. Prince Edward County has become a highly sought after destination because of its wineries, beaches including Sandbanks Provincial Park, award winning culinary chefs in great restaurants and relaxing lifestyle. It is a haven for creative types from all over, making for an appealing mix of country charm an urban sensibilities. Millennium trail with miles of trails is just steps away. Live where you love to visit! **** EXTRAS **** Washer & Dryer on 2nd floor for convenience. Brand new appliances. (id:28587)
Property Details
| MLS® Number | X9043496 |
| Property Type | Single Family |
| Community Name | Picton |
| Amenities Near By | Schools, Place Of Worship, Hospital, Beach |
| Features | Conservation/green Belt |
| Parking Space Total | 2 |
Building
| Bathroom Total | 3 |
| Bedrooms Above Ground | 3 |
| Bedrooms Total | 3 |
| Appliances | Garage Door Opener Remote(s), Dishwasher, Dryer, Garage Door Opener, Microwave, Refrigerator, Stove, Washer |
| Basement Development | Unfinished |
| Basement Type | N/a (unfinished) |
| Construction Style Attachment | Attached |
| Cooling Type | Central Air Conditioning |
| Exterior Finish | Brick, Vinyl Siding |
| Flooring Type | Carpeted |
| Foundation Type | Poured Concrete |
| Half Bath Total | 1 |
| Heating Fuel | Natural Gas |
| Heating Type | Forced Air |
| Stories Total | 2 |
| Size Interior | 1,100 - 1,500 Ft2 |
| Type | Row / Townhouse |
| Utility Water | Municipal Water |
Parking
| Attached Garage |
Land
| Acreage | No |
| Land Amenities | Schools, Place Of Worship, Hospital, Beach |
| Sewer | Sanitary Sewer |
| Size Depth | 72 Ft ,2 In |
| Size Frontage | 35 Ft ,4 In |
| Size Irregular | 35.4 X 72.2 Ft |
| Size Total Text | 35.4 X 72.2 Ft|under 1/2 Acre |
| Zoning Description | R3-65-h |
Rooms
| Level | Type | Length | Width | Dimensions |
|---|---|---|---|---|
| Second Level | Primary Bedroom | 3.35 m | 4.67 m | 3.35 m x 4.67 m |
| Second Level | Bathroom | 2.43 m | 1.52 m | 2.43 m x 1.52 m |
| Second Level | Bedroom 2 | 3.71 m | 3 m | 3.71 m x 3 m |
| Second Level | Bedroom 3 | 2.64 m | 3.58 m | 2.64 m x 3.58 m |
| Second Level | Bathroom | 2.43 m | 2.13 m | 2.43 m x 2.13 m |
| Main Level | Living Room | 4.29 m | 4.09 m | 4.29 m x 4.09 m |
| Main Level | Kitchen | 2.29 m | 3.66 m | 2.29 m x 3.66 m |
| Main Level | Bathroom | 2.43 m | 1.52 m | 2.43 m x 1.52 m |
Utilities
| Cable | Available |
| Sewer | Installed |
https://www.realtor.ca/real-estate/27184496/26-campbell-crescent-prince-edward-county-picton-picton
Contact Us
Contact us for more information

Libby Crombie
Salesperson
(877) 476-0096
www.crombierealestateteam.com/
https//www.facebook.com/teamcrombie/
104 Main Street
Picton, Ontario K0K 2T0
(613) 476-2700
(613) 476-4883










































