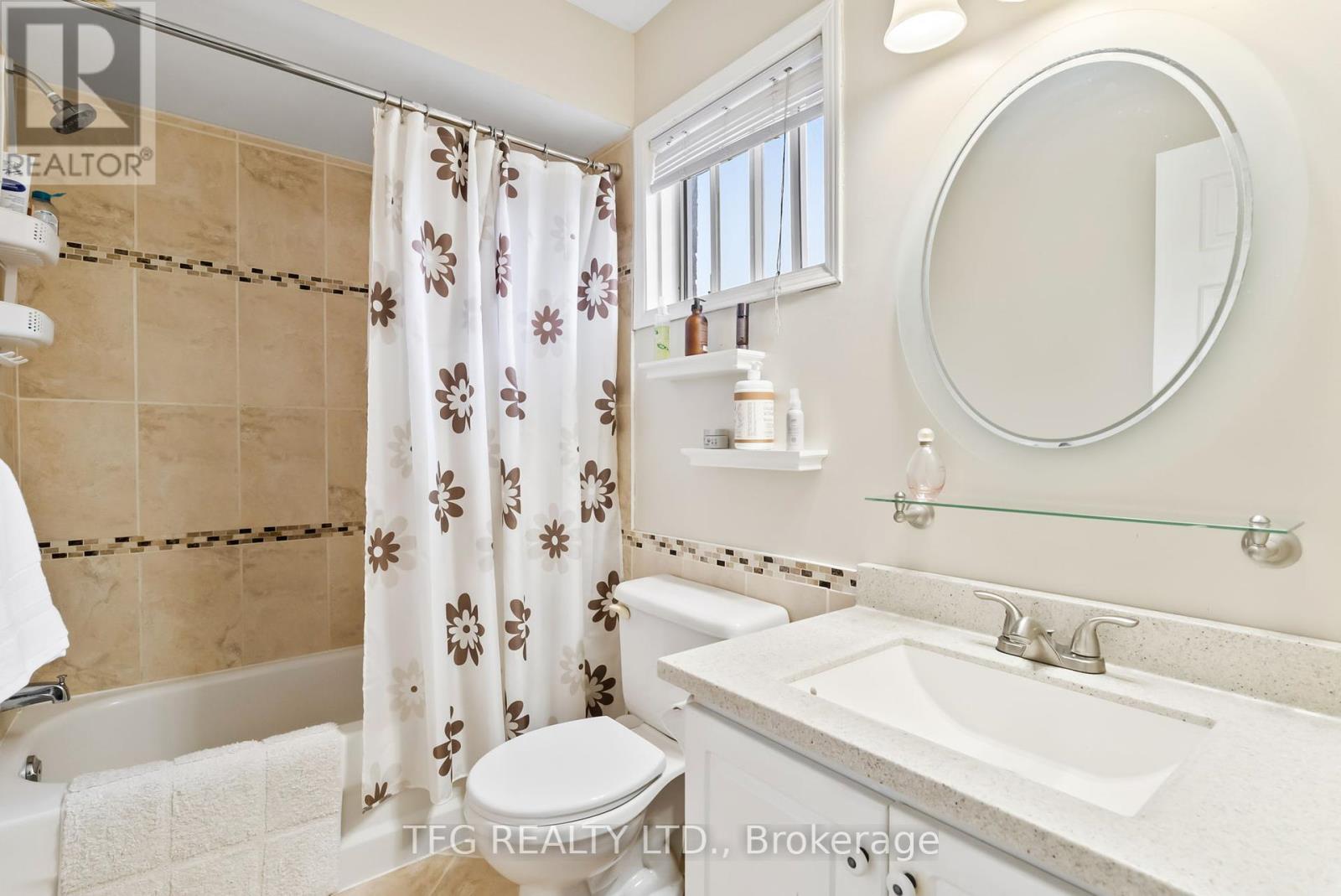4 Mcivor Street Whitby (Rolling Acres), Ontario L1R 2L9
$1,149,000
Your search for a backyard oasis in the heart of Whitby stops here! Welcome to 4 Mcivor in Whitby, this sizeable all brick two story four bedroom home is packed with value. Living Dining Family Eat In Kitchen with walkout to serene back yard with large privacy hedge backing onto park area of school. Large and unique pool shape, hot tub, back deck with power tv and all the privacy you could want! spacious bedrooms on second floor, primary with ensuite and walk-in closet. Finished basement with large storage space and potential for additional bedrooms or in law suite! Short drive to 401, centrally located to be anywhere fast yet tucked away on a quiet street in a desirable and quiet neighbourhood! **** EXTRAS **** All standard chattels included, HWT owned. Hot tub, pool equipment all included as well. This one is a don't miss opportunity! (id:28587)
Property Details
| MLS® Number | E9040977 |
| Property Type | Single Family |
| Community Name | Rolling Acres |
| ParkingSpaceTotal | 4 |
| PoolType | Inground Pool |
Building
| BathroomTotal | 3 |
| BedroomsAboveGround | 4 |
| BedroomsTotal | 4 |
| BasementDevelopment | Finished |
| BasementType | N/a (finished) |
| ConstructionStyleAttachment | Detached |
| CoolingType | Central Air Conditioning |
| ExteriorFinish | Brick |
| FireplacePresent | Yes |
| FoundationType | Poured Concrete |
| HalfBathTotal | 1 |
| HeatingFuel | Natural Gas |
| HeatingType | Forced Air |
| StoriesTotal | 2 |
| Type | House |
| UtilityWater | Municipal Water |
Parking
| Attached Garage |
Land
| Acreage | No |
| Sewer | Sanitary Sewer |
| SizeDepth | 114 Ft ,9 In |
| SizeFrontage | 50 Ft ,6 In |
| SizeIrregular | 50.52 X 114.83 Ft |
| SizeTotalText | 50.52 X 114.83 Ft |
Rooms
| Level | Type | Length | Width | Dimensions |
|---|---|---|---|---|
| Second Level | Primary Bedroom | 3.4 m | 5.5 m | 3.4 m x 5.5 m |
| Second Level | Bedroom 2 | 3.3 m | 3.3 m | 3.3 m x 3.3 m |
| Second Level | Bedroom 3 | 3.1 m | 3.3 m | 3.1 m x 3.3 m |
| Second Level | Bedroom 4 | 3.4 m | 3.4 m | 3.4 m x 3.4 m |
| Basement | Recreational, Games Room | 8.9 m | 3.2 m | 8.9 m x 3.2 m |
| Basement | Exercise Room | 2.3 m | 2.3 m | 2.3 m x 2.3 m |
| Main Level | Living Room | 5.5 m | 3.3 m | 5.5 m x 3.3 m |
| Main Level | Kitchen | 3.3 m | 5.4 m | 3.3 m x 5.4 m |
| Main Level | Dining Room | 3 m | 3.4 m | 3 m x 3.4 m |
https://www.realtor.ca/real-estate/27177553/4-mcivor-street-whitby-rolling-acres-rolling-acres
Interested?
Contact us for more information
John Haze
Salesperson
375 King Street West
Oshawa, Ontario L1J 2K3





































