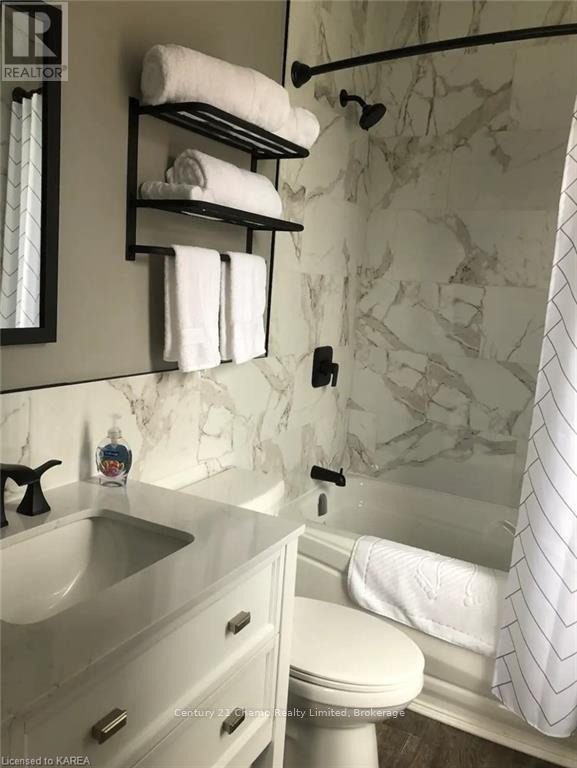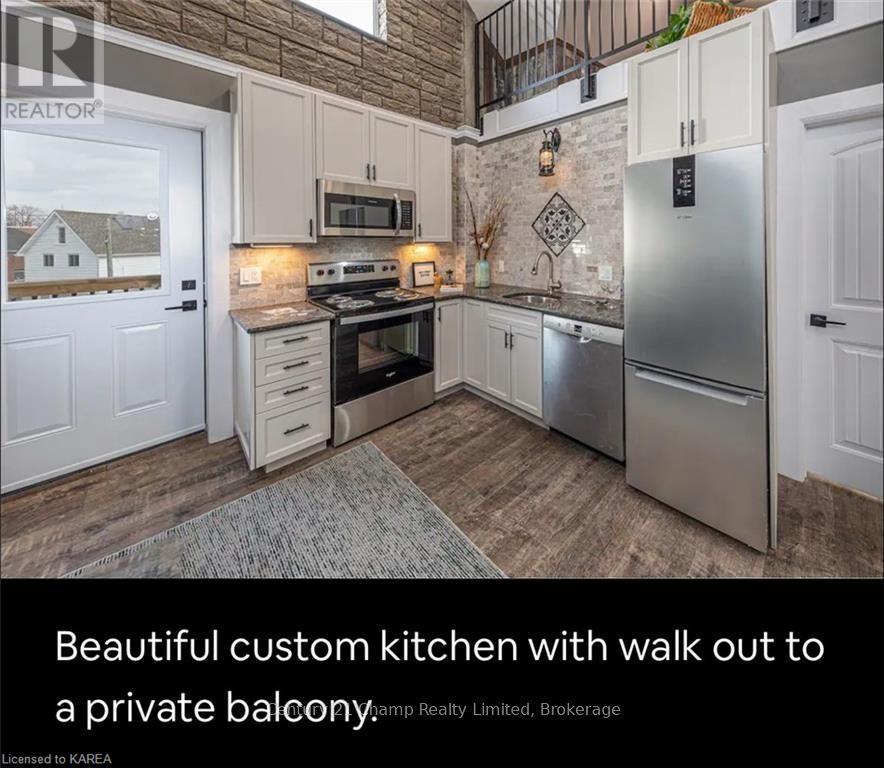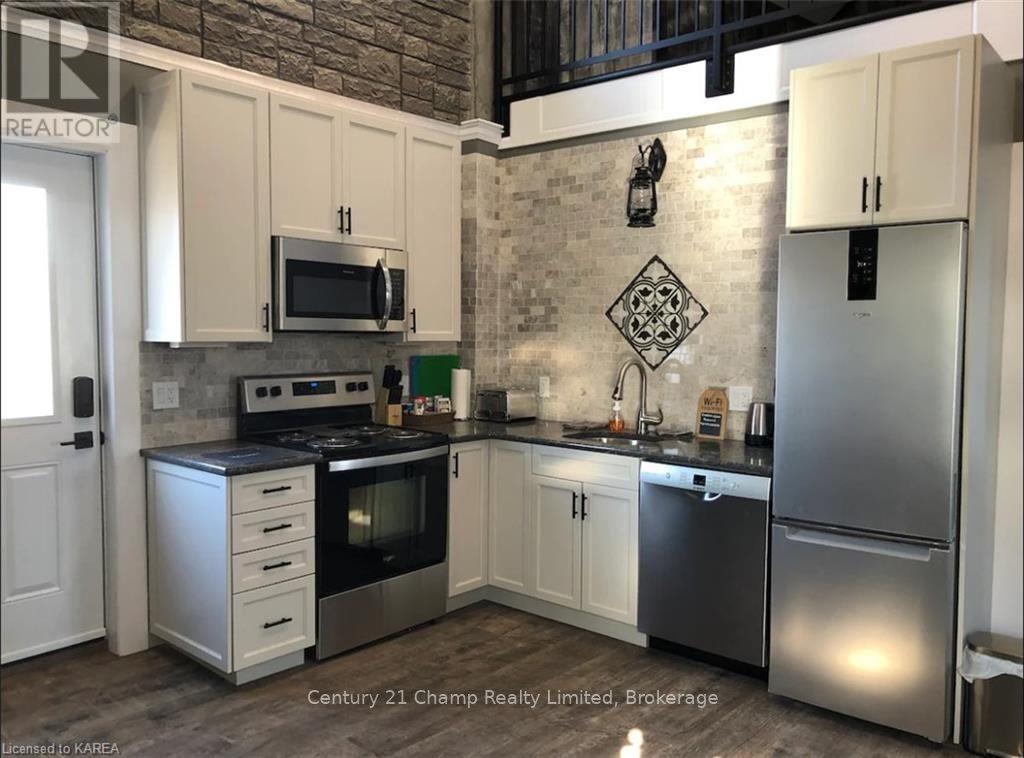45 Chestnut Street Kingston, Ontario K7K 3X4
$1,150,000
Please take note of the following information: \r\n\r\nThis completely refurbished property is a 2-unit residence located at the intersection of Chestnut and Cherry Streets. Originally a charming rustic stone house, it has been legally converted into a two-unit property, offering excellent investment potential and a great lifestyle in downtown living.\r\n\r\nIdeal for astute investors interested in a ready-to-go rental property or Airbnb enthusiasts, this residence is also suitable for multi-generational families looking to blend closeness with independence. Each unit has been meticulously designed and includes laundry facilities, a breaker panel, and individual heat/air conditioning controls.\r\n\r\nThe upper unit is a spacious retreat with two bedrooms, a modern three-piece bath, an open-concept kitchen and living area, and a lovely finished garret room with scenic views of the vibrant fruit belt from its private deck.\r\n\r\nOn the other hand, the lower unit exudes executive charm with its thoughtful one-bedroom layout, perfect for professionals or discerning tenants seeking comfort and style.\r\n\r\nThe extensive renovations include a new furnace, updated wiring, plumbing, windows, and a durable steel roof—all meticulously detailed in the provided documentation.\r\n\r\nDon't miss this opportunity to enjoy modern living in a historic setting. Schedule your exclusive showing today and explore the possibilities at this remarkable address. (id:28587)
Property Details
| MLS® Number | X9410969 |
| Property Type | Business |
| Community Name | East of Sir John A. Blvd |
| AmenitiesNearBy | Public Transit, Hospital |
| Features | Lighting |
| ParkingSpaceTotal | 2 |
| Structure | Deck |
Building
| BathroomTotal | 2 |
| BedroomsTotal | 3 |
| Appliances | Furniture, Window Coverings |
| CoolingType | Central Air Conditioning |
| ExteriorFinish | Concrete |
| FoundationType | Stone |
| HeatingFuel | Natural Gas |
| HeatingType | Forced Air |
| SizeInterior | 1702 Sqft |
| UtilityWater | Municipal Water |
Land
| Acreage | No |
| LandAmenities | Public Transit, Hospital |
| Sewer | Sanitary Sewer |
| SizeDepth | 60 Ft |
| SizeFrontage | 92 Ft ,6 In |
| SizeIrregular | Unit=92.5 X 60.01 Ft |
| SizeTotalText | Unit=92.5 X 60.01 Ft|under 1/2 Acre |
| ZoningDescription | Ur5 |
Interested?
Contact us for more information
Bill Stevenson
Salesperson
101 - 1642 Bath Rd
Kingston, Ontario K7M 4X6




























