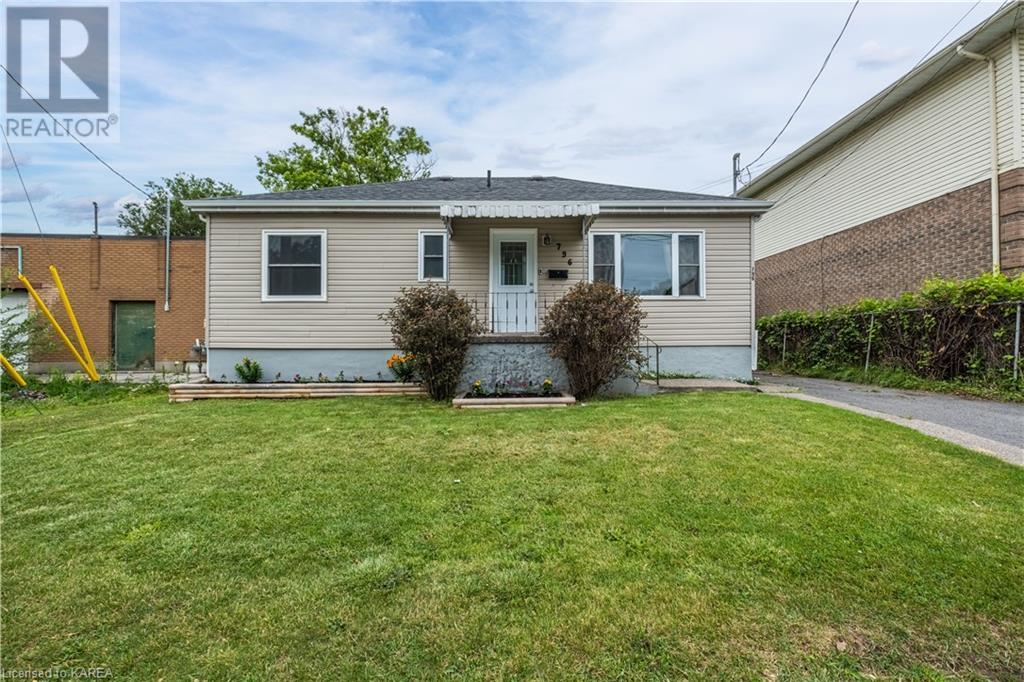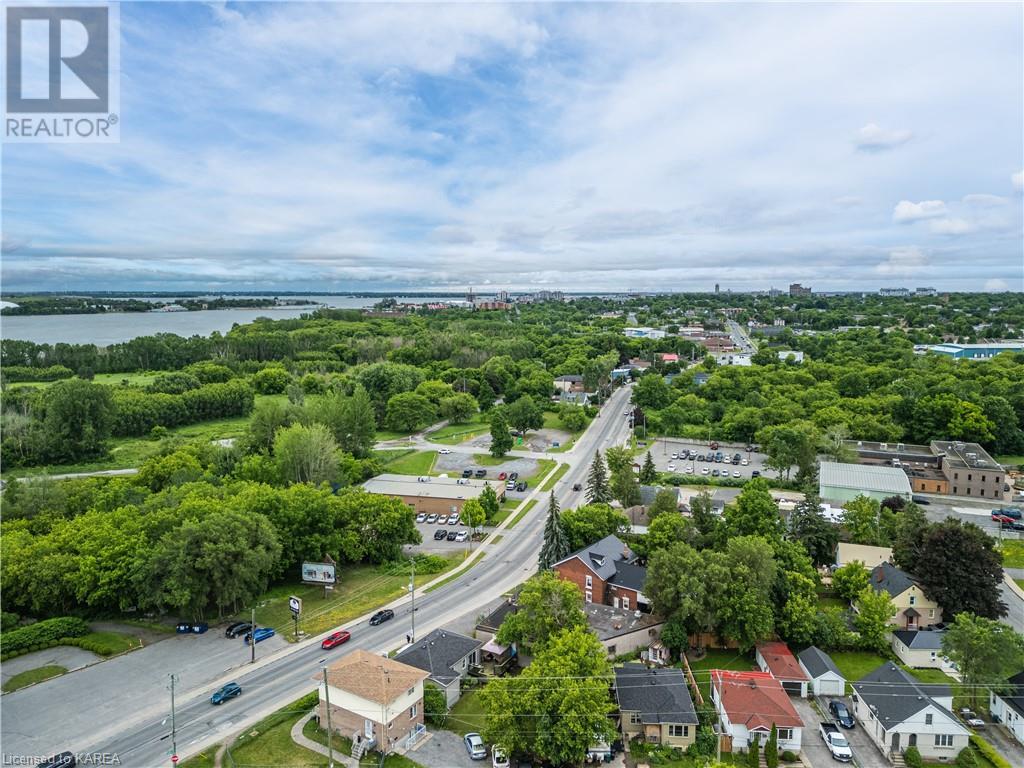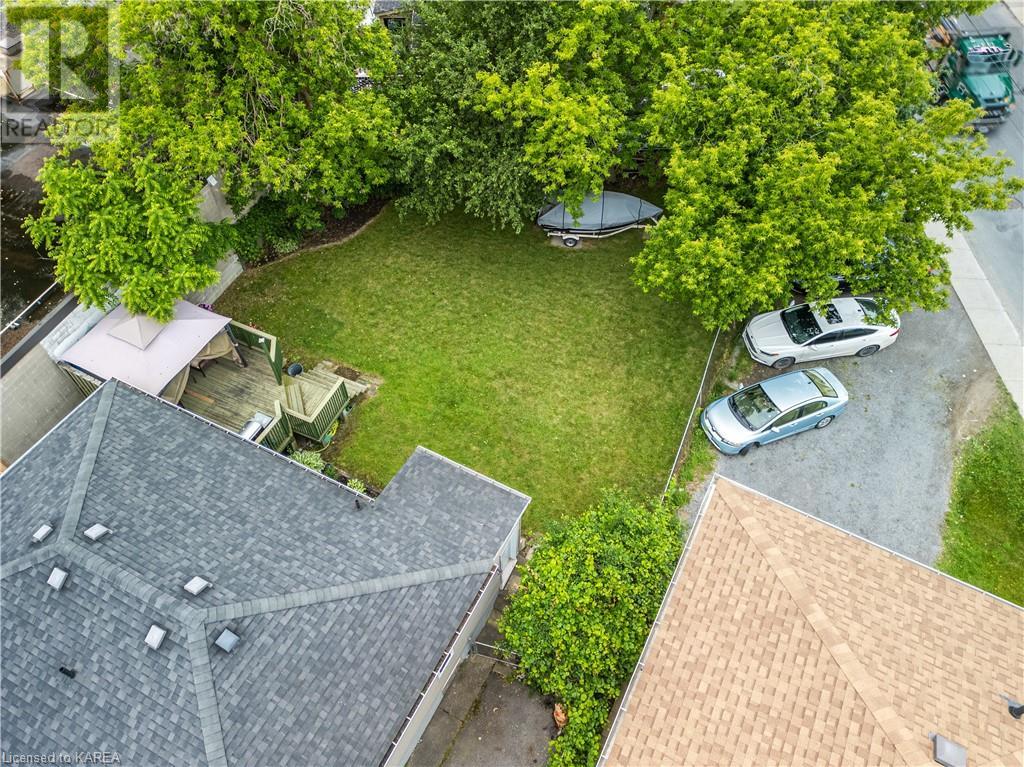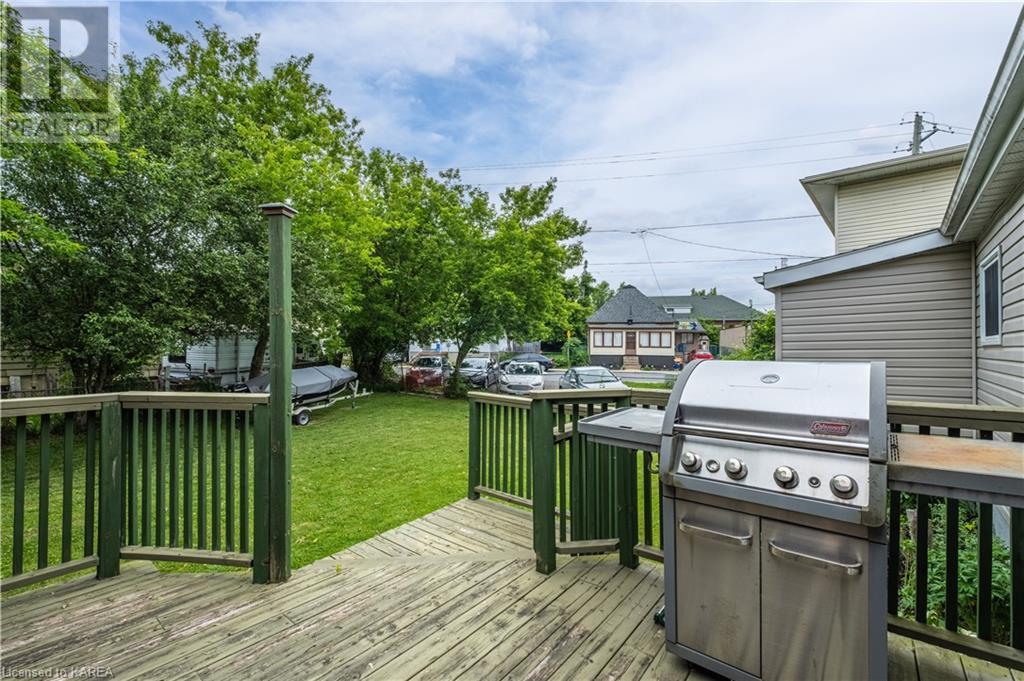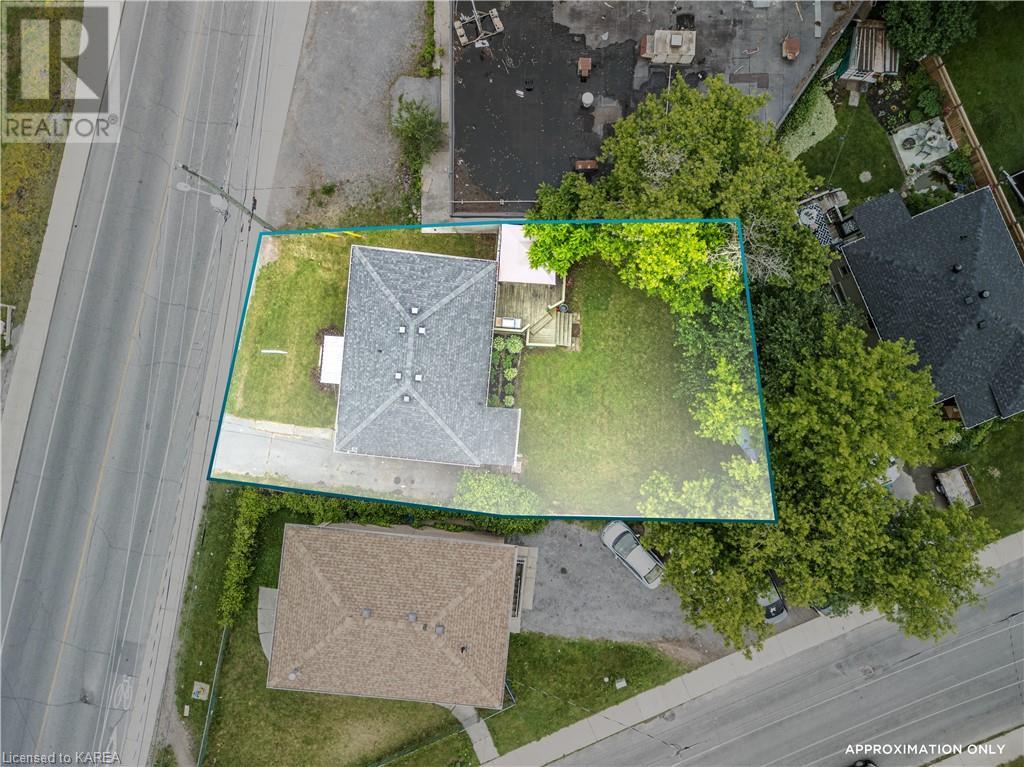796 Montreal Street Kingston, Ontario K7K 3J5
$419,900
Welcome to 796 Montreal St. Kingston, Ontario K7K 3J5 ! This renovated 2-bedroom, 1-bath bungalow is hitting the market with eye-catching upgrades, including a brand-new furnace and ductwork installed in 2022. Step inside to find a charming kitchen adorned with beautiful wooden cabinetry, perfect for culinary enthusiasts. The primary bedroom opens up to a fabulous deck, ideal for morning coffee or evening relaxation. The backyard is your private oasis, offering a serene escape in the heart of the city. With convenient access to the 401 and excellent public transport just steps away, getting downtown is a breeze. Plus, you’re within walking distance to the brand-new Kingston Third Crossing, adding even more value to this prime location. Don’t miss out on this gem—schedule a showing today and discover the potential of making this house your perfect home! (id:28587)
Property Details
| MLS® Number | 40604048 |
| Property Type | Single Family |
| AmenitiesNearBy | Golf Nearby, Park, Public Transit, Schools, Shopping |
| CommunityFeatures | Community Centre, School Bus |
| EquipmentType | None |
| Features | Sump Pump |
| ParkingSpaceTotal | 2 |
| RentalEquipmentType | None |
Building
| BathroomTotal | 1 |
| BedroomsAboveGround | 2 |
| BedroomsTotal | 2 |
| Appliances | Dishwasher, Dryer, Refrigerator, Stove, Washer, Window Coverings |
| ArchitecturalStyle | Bungalow |
| BasementDevelopment | Unfinished |
| BasementType | Full (unfinished) |
| ConstructionStyleAttachment | Detached |
| CoolingType | None |
| ExteriorFinish | Vinyl Siding |
| FireProtection | Smoke Detectors |
| Fixture | Ceiling Fans |
| HeatingFuel | Natural Gas |
| HeatingType | Forced Air |
| StoriesTotal | 1 |
| SizeInterior | 949.22 Sqft |
| Type | House |
| UtilityWater | Municipal Water |
Land
| AccessType | Road Access |
| Acreage | No |
| LandAmenities | Golf Nearby, Park, Public Transit, Schools, Shopping |
| Sewer | Municipal Sewage System |
| SizeDepth | 98 Ft |
| SizeFrontage | 50 Ft |
| SizeTotalText | Under 1/2 Acre |
| ZoningDescription | Ur5 |
Rooms
| Level | Type | Length | Width | Dimensions |
|---|---|---|---|---|
| Lower Level | Storage | 25'7'' x 34'11'' | ||
| Main Level | Bedroom | 9'9'' x 11'3'' | ||
| Main Level | Primary Bedroom | 10'4'' x 16'8'' | ||
| Main Level | 4pc Bathroom | 9'9'' x 5'1'' | ||
| Main Level | Living Room | 13'7'' x 15'5'' | ||
| Main Level | Kitchen | 9'11'' x 15'3'' |
Utilities
| Cable | Available |
| Natural Gas | Available |
| Telephone | Available |
https://www.realtor.ca/real-estate/27028643/796-montreal-street-kingston
Interested?
Contact us for more information
Jason Clarke
Salesperson
103-654 Norris Court
Kingston, Ontario K7P 2R9

