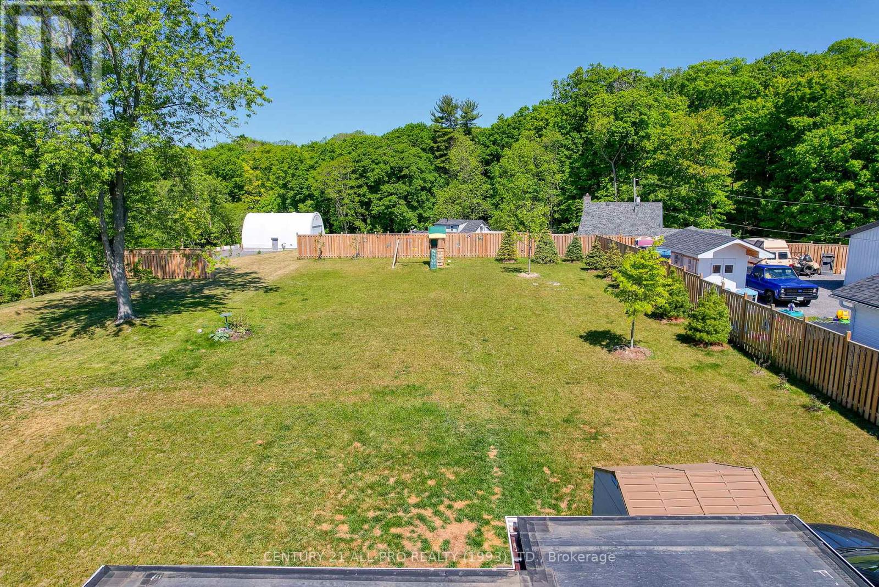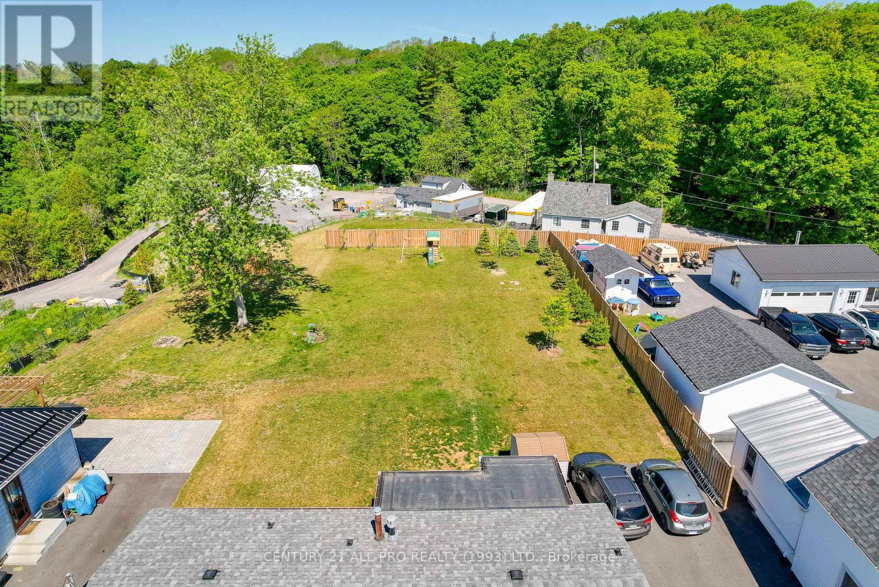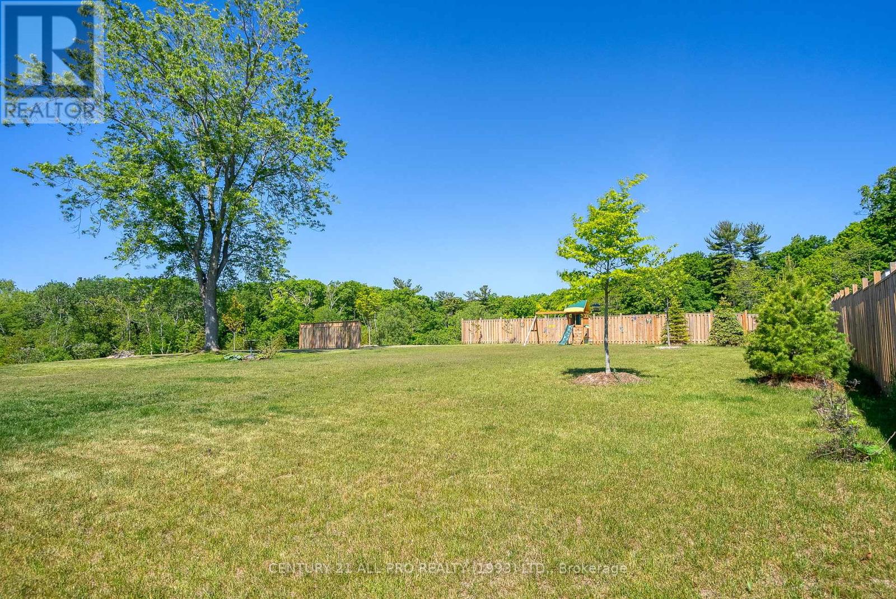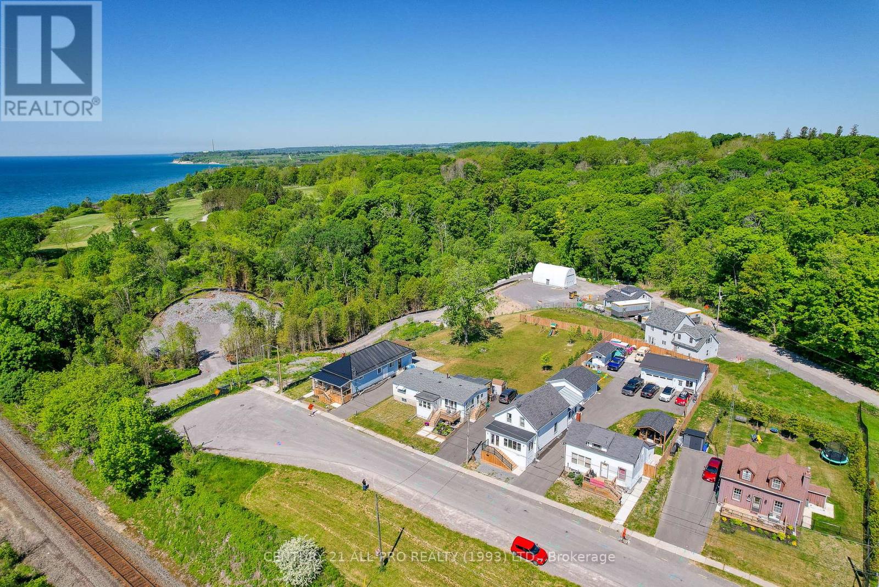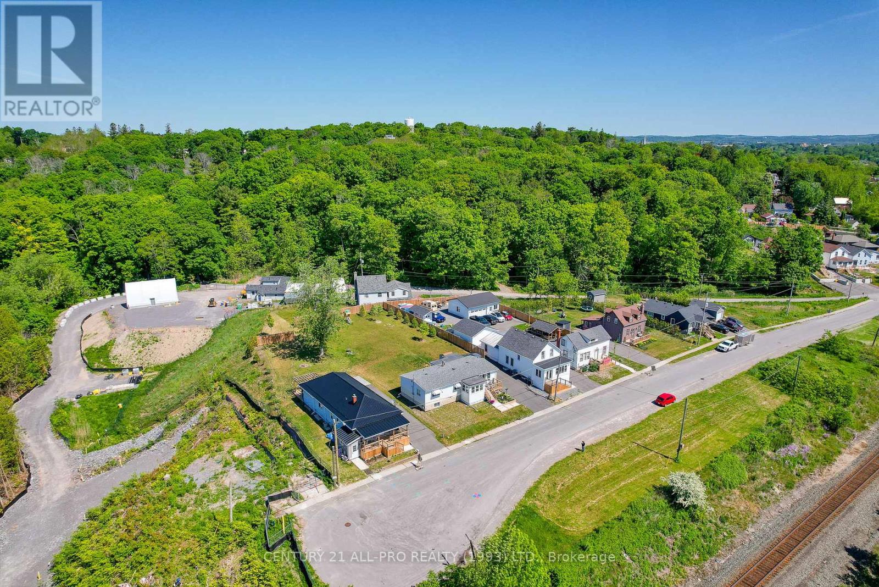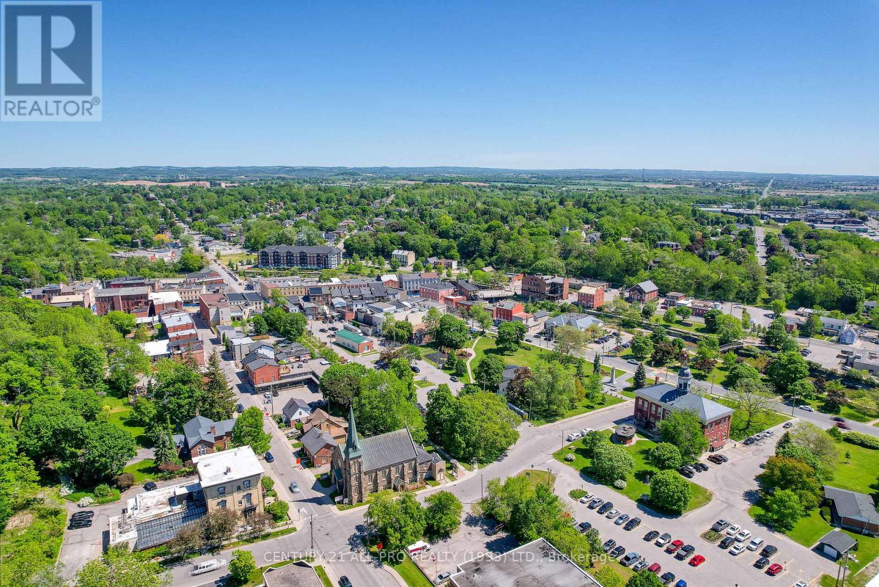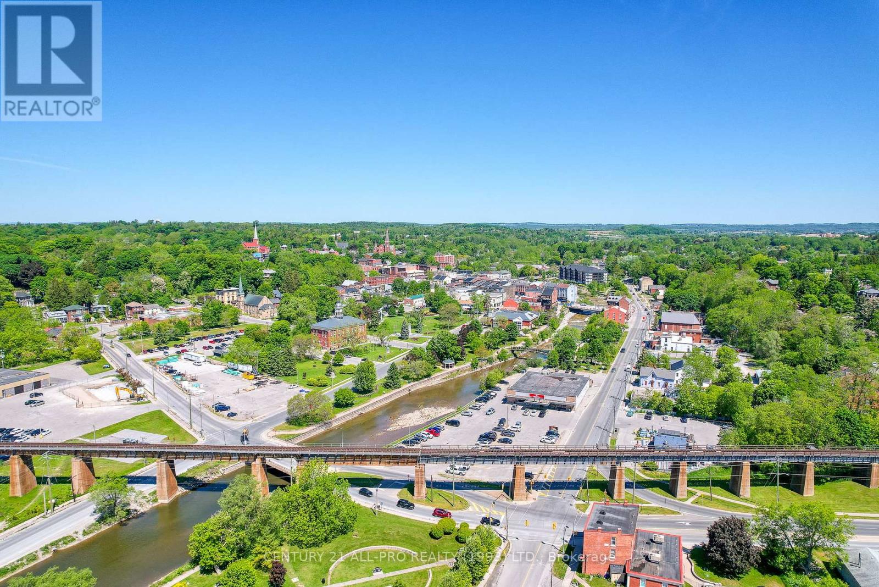64 Alexander Street Port Hope, Ontario L1A 1B3
$839,000
Lakeview Home! Pleasant Raised Bungalow with Lakeviews! Surrounded by forested area, residences & close to downtown Port Hope boutiques and restaurants and all amenities. Close to the 401 or VIA Station for commuters. Well located on a residential street that has undergone recent upgrades & a neighbourhood revamp with many homes recently well-renovated. Nearby Greenspace upgrades in process. This is a great family home with lots of windows & sunroom and decks. An option for growing family or to share space with in/laws or guests. Could transform to an income-generating investment ~ all at the lake's edge. Nature walks at the waterfront nearby. A short stroll to the Ganaraska River. Good Development Opportunity as well! Application is in Process to add a Duplex in back to be accessed by ROW over existing driveway. Duplex plan is to have private outdoor areas on each side. Unique opportunity at the waterfront! More information on process for approvals for duplex. Seller will sell as is or anytime during the planning process up until building once approved. **** EXTRAS **** Raised Bungalow Windows. Newly built Decks, Sunroom, Mudroom, Fence. Ample living space. Big windows. Tenanted property. Added Duplex is a concept only. Application in process for Duplex but not approved yet. Studies to be completed. (id:28587)
Property Details
| MLS® Number | X8425886 |
| Property Type | Single Family |
| Community Name | Port Hope |
| ParkingSpaceTotal | 3 |
Building
| BathroomTotal | 1 |
| BedroomsAboveGround | 2 |
| BedroomsBelowGround | 2 |
| BedroomsTotal | 4 |
| ArchitecturalStyle | Raised Bungalow |
| BasementDevelopment | Partially Finished |
| BasementType | N/a (partially Finished) |
| ConstructionStyleAttachment | Detached |
| CoolingType | Central Air Conditioning |
| ExteriorFinish | Aluminum Siding |
| FoundationType | Block |
| HeatingFuel | Natural Gas |
| HeatingType | Forced Air |
| StoriesTotal | 1 |
| Type | House |
| UtilityWater | Municipal Water |
Land
| Acreage | No |
| Sewer | Sanitary Sewer |
| SizeDepth | 169 Ft ,2 In |
| SizeFrontage | 73 Ft ,11 In |
| SizeIrregular | 73.92 X 169.19 Ft ; 71.77 Ft X 169.49 Ft X 73.70 Ft X 169.19 |
| SizeTotalText | 73.92 X 169.19 Ft ; 71.77 Ft X 169.49 Ft X 73.70 Ft X 169.19 |
| ZoningDescription | R2-1 |
Rooms
| Level | Type | Length | Width | Dimensions |
|---|---|---|---|---|
| Lower Level | Other | 5.61 m | 2.97 m | 5.61 m x 2.97 m |
| Lower Level | Laundry Room | 3.73 m | 3.59 m | 3.73 m x 3.59 m |
| Lower Level | Bedroom 3 | 3.73 m | 2.6 m | 3.73 m x 2.6 m |
| Lower Level | Bedroom 4 | 3.65 m | 2.97 m | 3.65 m x 2.97 m |
| Lower Level | Recreational, Games Room | 6.81 m | 3.59 m | 6.81 m x 3.59 m |
| Main Level | Sunroom | 3.1 m | 2.19 m | 3.1 m x 2.19 m |
| Main Level | Living Room | 5.69 m | 3.39 m | 5.69 m x 3.39 m |
| Main Level | Kitchen | 6.13 m | 3.15 m | 6.13 m x 3.15 m |
| Main Level | Primary Bedroom | 4.52 m | 3.4 m | 4.52 m x 3.4 m |
| Main Level | Bedroom 2 | 3.41 m | 3.16 m | 3.41 m x 3.16 m |
| Main Level | Bathroom | 2.12 m | 2.06 m | 2.12 m x 2.06 m |
https://www.realtor.ca/real-estate/27022106/64-alexander-street-port-hope-port-hope
Interested?
Contact us for more information
Denise Eileen Liboiron
Salesperson
365 Westwood Drive Unit 5
Cobourg, Ontario K9A 4M5











