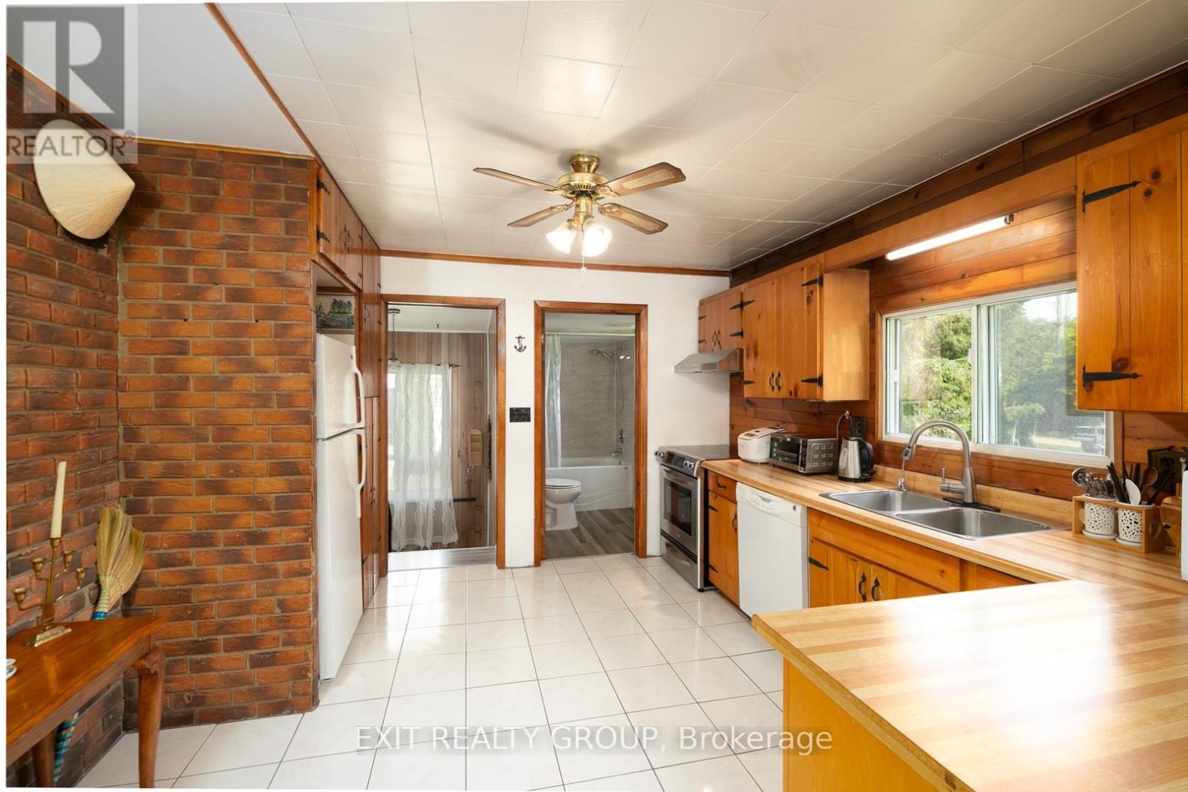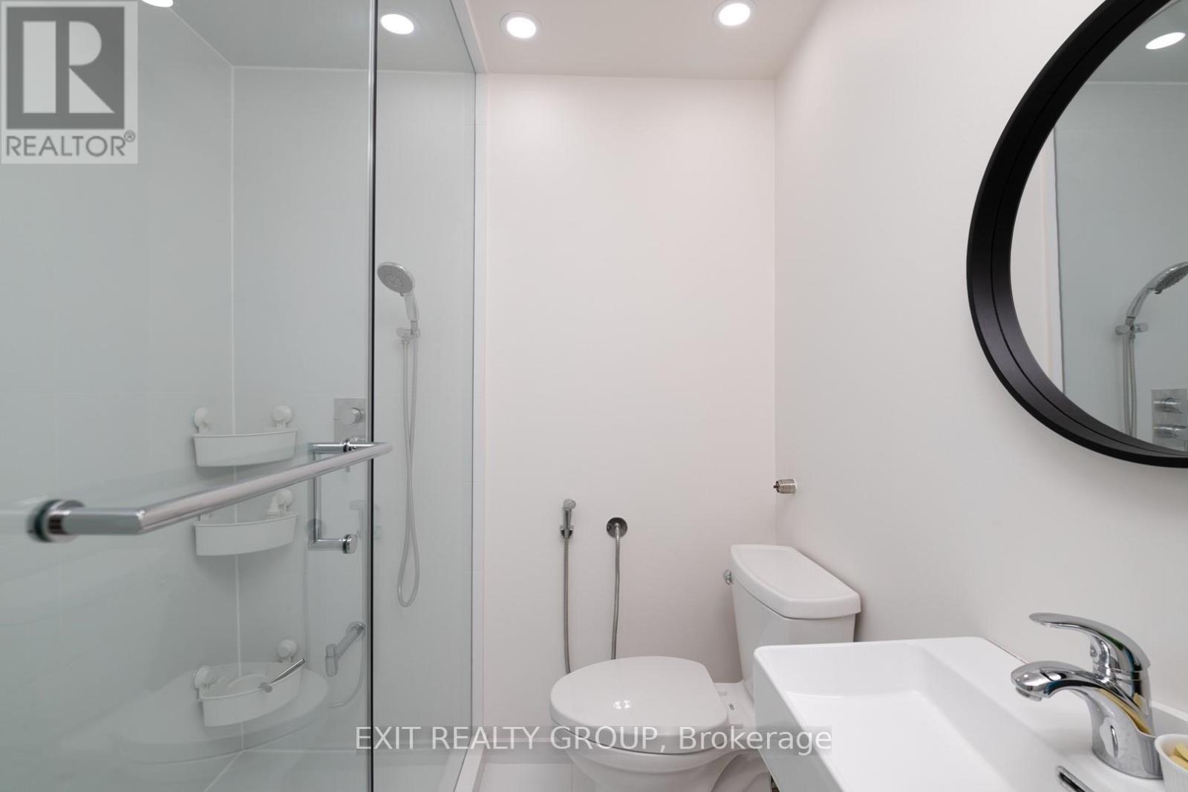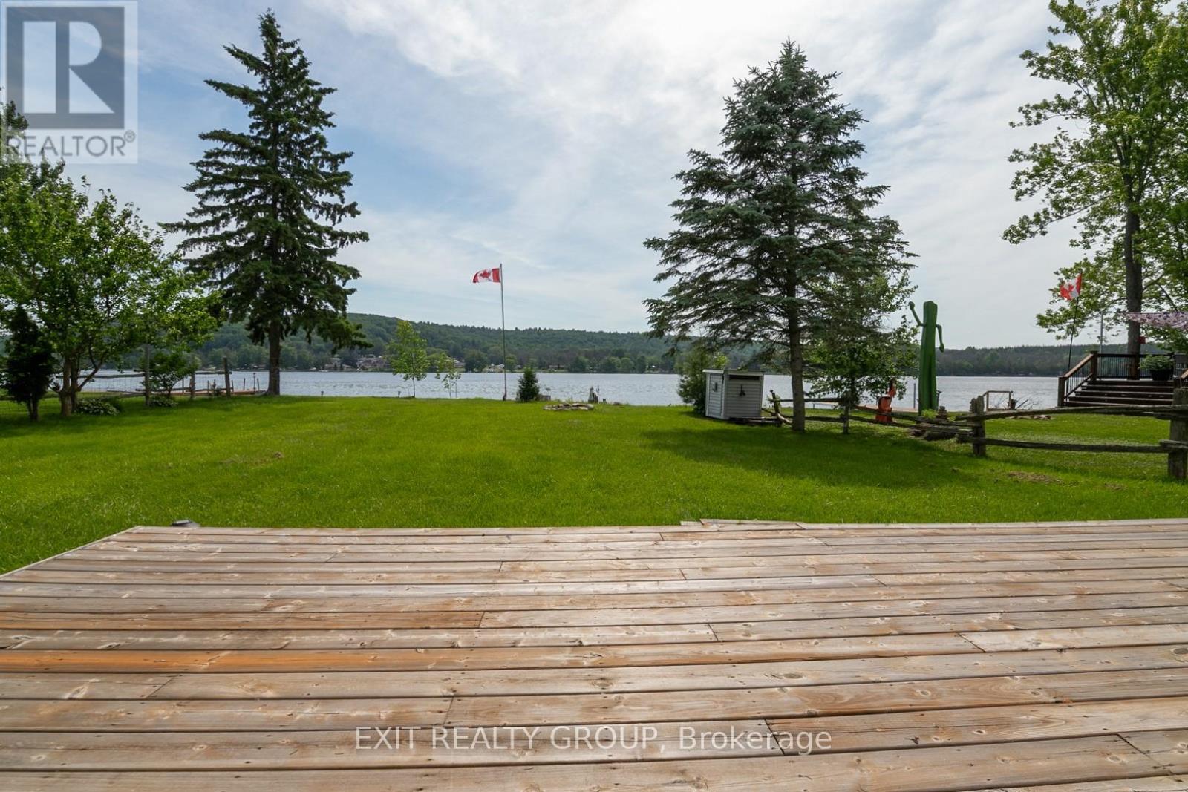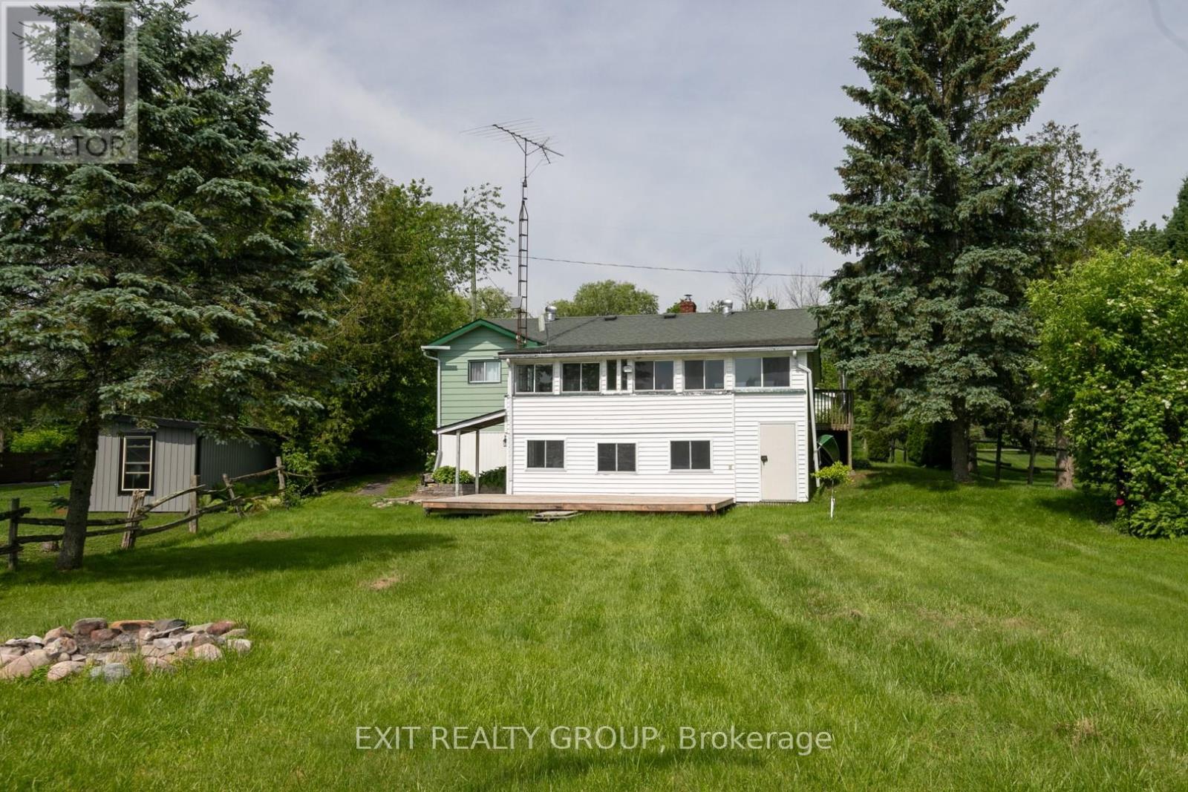4 Bedroom
2 Bathroom
Fireplace
Central Air Conditioning
Forced Air
Waterfront
$695,000
Welcome to your dream waterfront home on the Trent-Severn Waterway! This beautiful property offers tons of space for family and friends to enjoy cottage living year-round. Large foyer, kitchen and dining room plus living room is open concept for easy living. Three spacious bedrooms and main floor bathroom. The sunroom running the length of the house with large windows across the front provide stunning views of the Trent River. The lower level has one bedroom, large rec room with bar and fireplace, laundry room and another large sunroom with walk-out to ground level deck. Enjoy breathtaking views of the water and surrounding nature. This home is perfect for those who love waterfront living and want to enjoy the best of what the Trent-Severn System has to offer, including the serenity of nearby walking trails. Don't miss out on this exceptional property! Minutes from the community of Frankford. **** EXTRAS **** Road Maintenance Fee of $100/year (id:28587)
Property Details
|
MLS® Number
|
X8410654 |
|
Property Type
|
Single Family |
|
Community Name
|
Frankford |
|
AmenitiesNearBy
|
Place Of Worship, Schools |
|
CommunityFeatures
|
School Bus |
|
Features
|
Cul-de-sac, Country Residential |
|
ParkingSpaceTotal
|
5 |
|
Structure
|
Workshop |
|
ViewType
|
Direct Water View |
|
WaterFrontType
|
Waterfront |
Building
|
BathroomTotal
|
2 |
|
BedroomsAboveGround
|
3 |
|
BedroomsBelowGround
|
1 |
|
BedroomsTotal
|
4 |
|
Appliances
|
Water Heater, Dishwasher, Dryer, Range, Refrigerator, Stove, Washer |
|
BasementDevelopment
|
Finished |
|
BasementType
|
Full (finished) |
|
CoolingType
|
Central Air Conditioning |
|
ExteriorFinish
|
Aluminum Siding |
|
FireplacePresent
|
Yes |
|
FoundationType
|
Block |
|
HeatingFuel
|
Oil |
|
HeatingType
|
Forced Air |
|
StoriesTotal
|
2 |
|
Type
|
House |
Parking
Land
|
AccessType
|
Year-round Access, Private Docking |
|
Acreage
|
No |
|
LandAmenities
|
Place Of Worship, Schools |
|
Sewer
|
Septic System |
|
SizeDepth
|
249 Ft ,10 In |
|
SizeFrontage
|
81 Ft ,2 In |
|
SizeIrregular
|
81.23 X 249.9 Ft |
|
SizeTotalText
|
81.23 X 249.9 Ft|under 1/2 Acre |
|
SurfaceWater
|
River/stream |
Rooms
| Level |
Type |
Length |
Width |
Dimensions |
|
Basement |
Sunroom |
6.1 m |
3.65 m |
6.1 m x 3.65 m |
|
Basement |
Laundry Room |
3.13 m |
2.74 m |
3.13 m x 2.74 m |
|
Basement |
Bedroom 4 |
3.35 m |
2.74 m |
3.35 m x 2.74 m |
|
Basement |
Recreational, Games Room |
6.7 m |
8.22 m |
6.7 m x 8.22 m |
|
Ground Level |
Foyer |
1.52 m |
4.47 m |
1.52 m x 4.47 m |
|
Ground Level |
Kitchen |
3.65 m |
3.65 m |
3.65 m x 3.65 m |
|
Ground Level |
Dining Room |
3.35 m |
3.65 m |
3.35 m x 3.65 m |
|
Ground Level |
Living Room |
4.26 m |
4.26 m |
4.26 m x 4.26 m |
|
Ground Level |
Sunroom |
7.92 m |
3.35 m |
7.92 m x 3.35 m |
|
Ground Level |
Primary Bedroom |
3.53 m |
3.05 m |
3.53 m x 3.05 m |
|
Ground Level |
Bedroom 2 |
2.92 m |
3.16 m |
2.92 m x 3.16 m |
|
Ground Level |
Bedroom 3 |
3.05 m |
3.96 m |
3.05 m x 3.96 m |
Utilities
|
Electricity Connected
|
Connected |
|
DSL*
|
Available |
|
Telephone
|
Nearby |
https://www.realtor.ca/real-estate/27001203/29-prior-lane-quinte-west








































