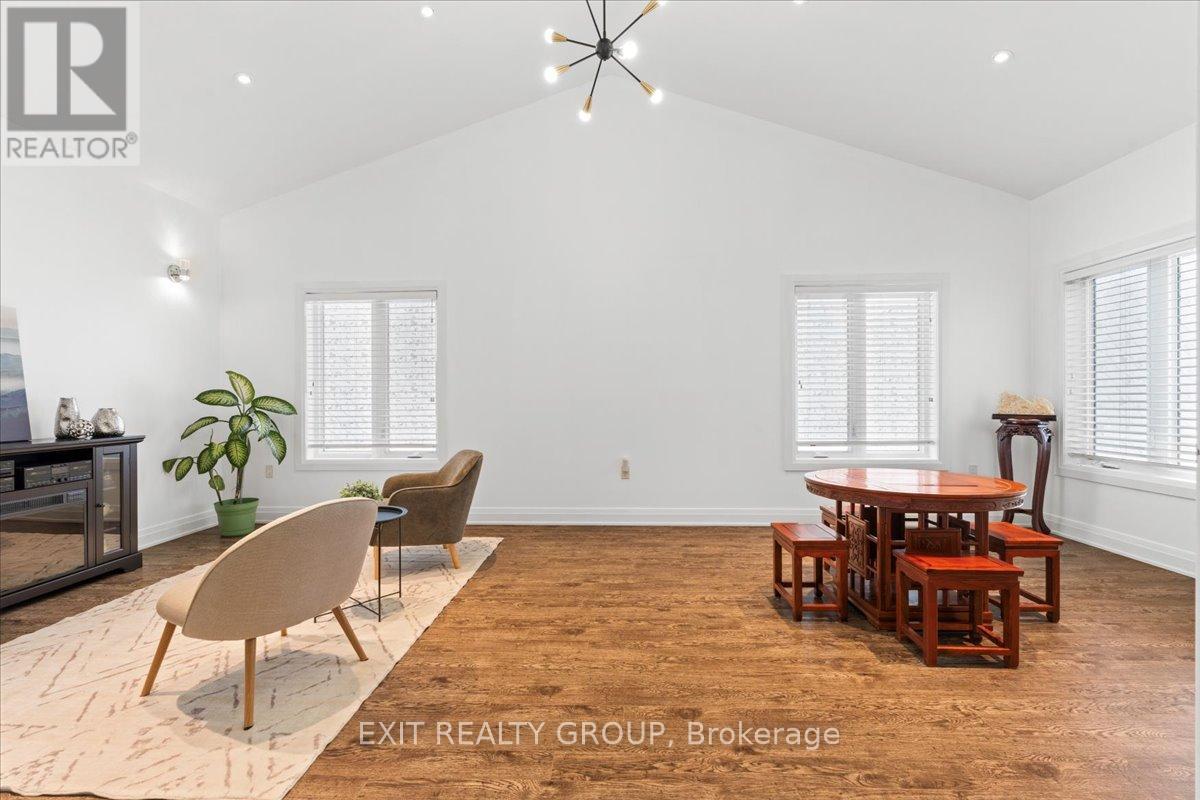90 Timberland Drive Trent Hills, Ontario K0L 1Z0
$899,900
Step into this stunning new build offering 2,300 sq. ft. of thoughtfully designed living space above grade. This 4-bedroom, 4-bathroom home combines modern luxury with practical versatility, making it perfect for today's lifestyle. The grand entryway welcomes you into an open-concept main level bathed in natural light from oversized windows that overlook the tranquil backyard. The gourmet kitchen is a chefs dream, featuring granite countertops, a spacious center island, a wall oven, a propane cooktop, and a charming coffee bar with its own sink - perfect for your morning brew or evening relaxation. This home offers two primary bedrooms, each with its own private 3-piece ensuite, ensuring a touch of luxury for everyone. A third bedroom is conveniently located next to a 4-piece bathroom, while the 4th bedroom, currently being used as a family room, provides flexible space & could be used as an office. Practicality meets style with direct garage access leading to a well-equipped laundry area and a convenient 2-piece powder room. The unfinished lower level, with roughed-in plumbing for a bathroom and a cold room, offers endless potential to customize the space to your needs. Outside, enjoy the serenity of a backyard surrounded by lush greenery, complete with a shed for storage or hobbies. This exceptional property offers the perfect blend of luxury, flexibility, and untapped possibilities in a serene setting. Don't miss the opportunity to make this remarkable home yours - schedule your private showing today! (id:28587)
Property Details
| MLS® Number | X11890643 |
| Property Type | Single Family |
| Community Name | Rural Trent Hills |
| Amenities Near By | Hospital, Schools |
| Equipment Type | Propane Tank |
| Features | Level Lot, Dry, Sump Pump |
| Parking Space Total | 10 |
| Rental Equipment Type | Propane Tank |
| Structure | Deck, Shed |
Building
| Bathroom Total | 4 |
| Bedrooms Above Ground | 4 |
| Bedrooms Total | 4 |
| Amenities | Fireplace(s) |
| Appliances | Water Heater, Water Softener, Dryer, Garage Door Opener, Oven, Range, Refrigerator, Stove, Washer |
| Architectural Style | Bungalow |
| Basement Development | Unfinished |
| Basement Type | Full (unfinished) |
| Construction Style Attachment | Detached |
| Cooling Type | Central Air Conditioning |
| Exterior Finish | Stone, Vinyl Siding |
| Fireplace Present | Yes |
| Fireplace Total | 1 |
| Foundation Type | Concrete |
| Half Bath Total | 1 |
| Heating Fuel | Propane |
| Heating Type | Forced Air |
| Stories Total | 1 |
| Type | House |
Parking
| Attached Garage | |
| Inside Entry |
Land
| Acreage | Yes |
| Land Amenities | Hospital, Schools |
| Landscape Features | Landscaped |
| Sewer | Septic System |
| Size Depth | 429 Ft ,2 In |
| Size Frontage | 201 Ft ,9 In |
| Size Irregular | 201.82 X 429.23 Ft ; 429.23ft X 201.83ft X 429.23ft X201.82ft |
| Size Total Text | 201.82 X 429.23 Ft ; 429.23ft X 201.83ft X 429.23ft X201.82ft|2 - 4.99 Acres |
| Surface Water | River/stream |
Rooms
| Level | Type | Length | Width | Dimensions |
|---|---|---|---|---|
| Basement | Other | 4.42 m | 2.12 m | 4.42 m x 2.12 m |
| Basement | Utility Room | 20.03 m | 13.72 m | 20.03 m x 13.72 m |
| Ground Level | Foyer | 3.67 m | 3.57 m | 3.67 m x 3.57 m |
| Ground Level | Dining Room | 5.92 m | 3.36 m | 5.92 m x 3.36 m |
| Ground Level | Kitchen | 5.78 m | 2.74 m | 5.78 m x 2.74 m |
| Ground Level | Living Room | 5.75 m | 5.43 m | 5.75 m x 5.43 m |
| Ground Level | Bedroom | 7.01 m | 3.93 m | 7.01 m x 3.93 m |
| Ground Level | Primary Bedroom | 4.83 m | 3.96 m | 4.83 m x 3.96 m |
| Ground Level | Bedroom 3 | 4.77 m | 3.65 m | 4.77 m x 3.65 m |
| Ground Level | Bedroom 4 | 3.05 m | 3.02 m | 3.05 m x 3.02 m |
| Ground Level | Laundry Room | 2.22 m | 1.87 m | 2.22 m x 1.87 m |
https://www.realtor.ca/real-estate/27733058/90-timberland-drive-trent-hills-rural-trent-hills
Interested?
Contact us for more information

Sandra Hussey
Salesperson

(613) 394-1800
(613) 394-9900
www.exitrealtygroup.ca/


































