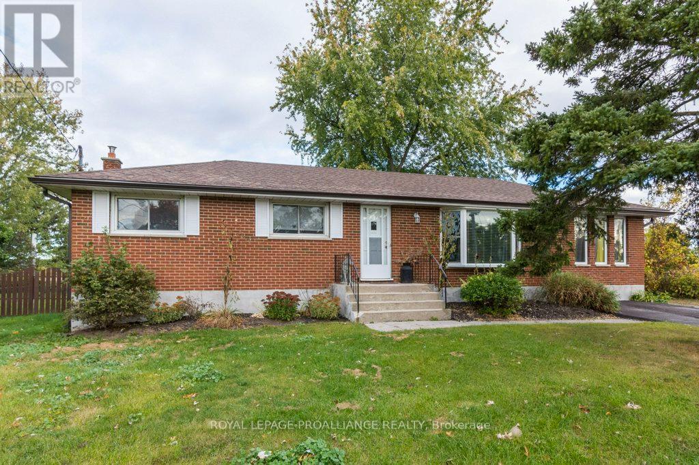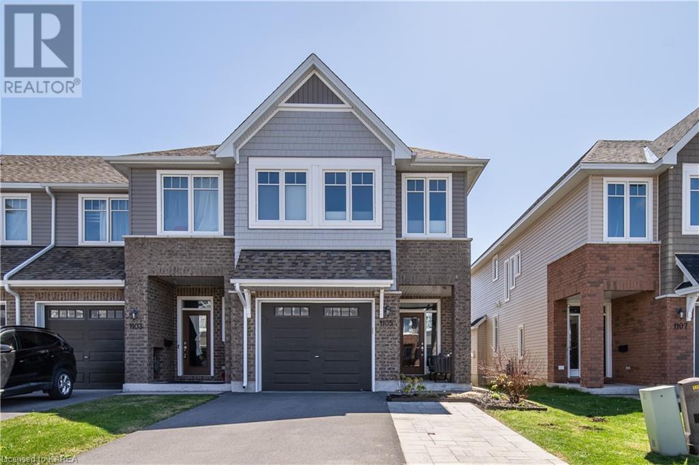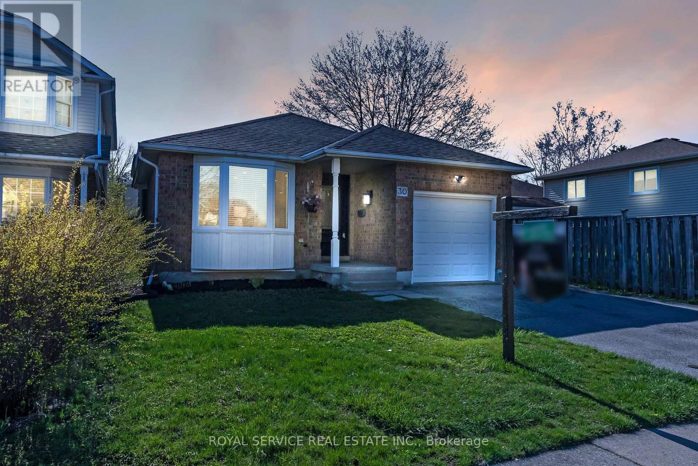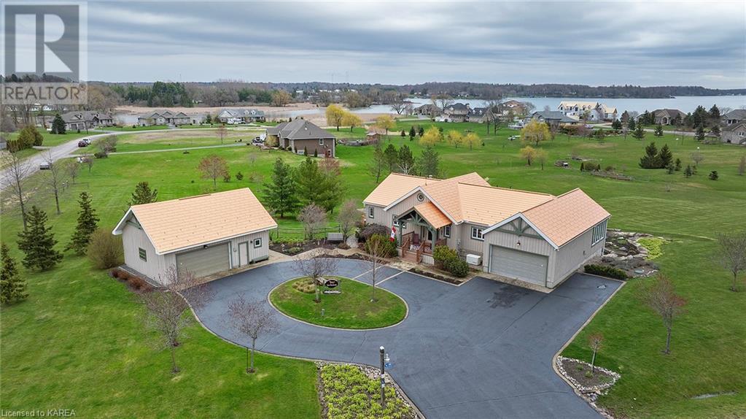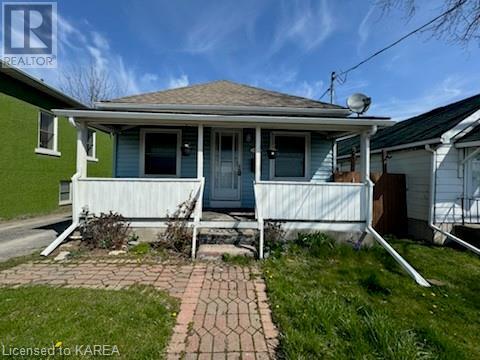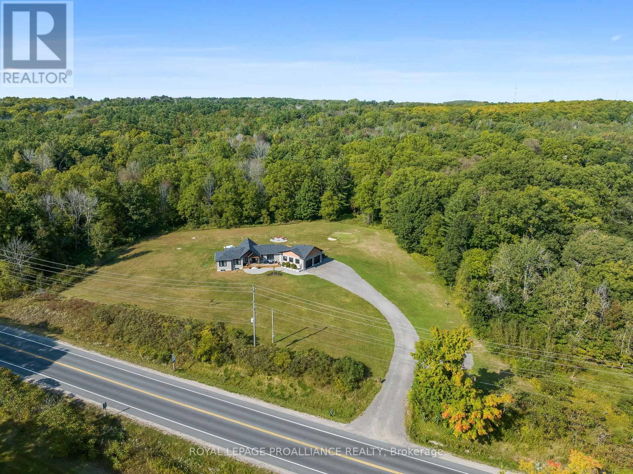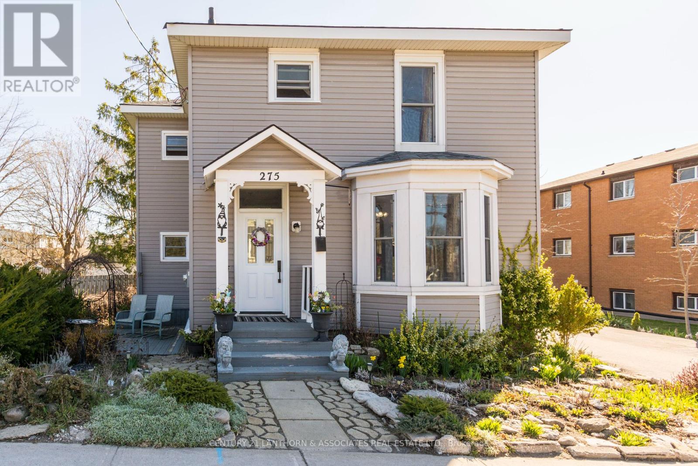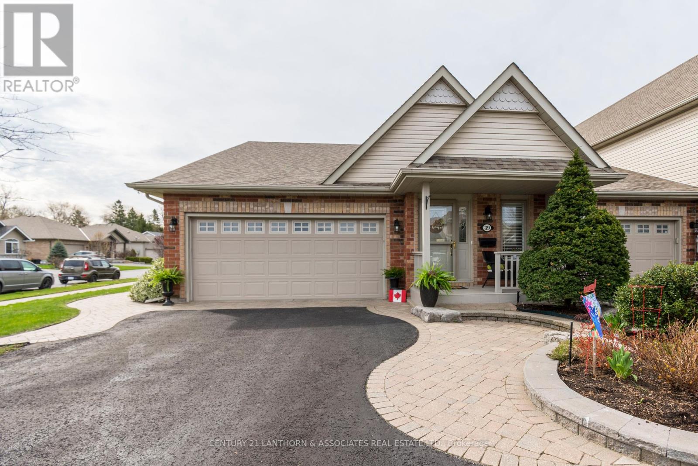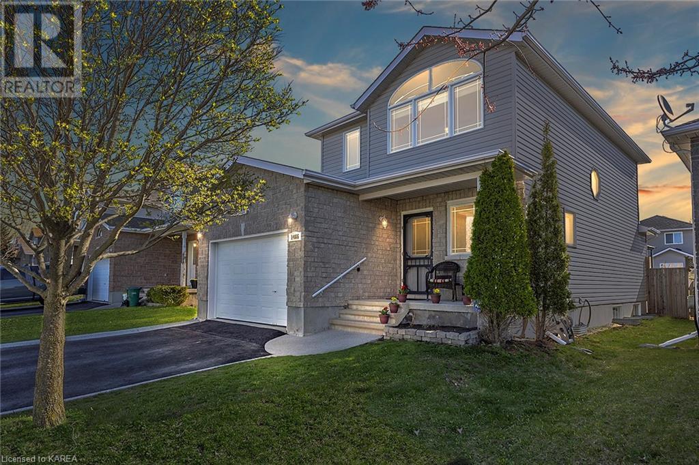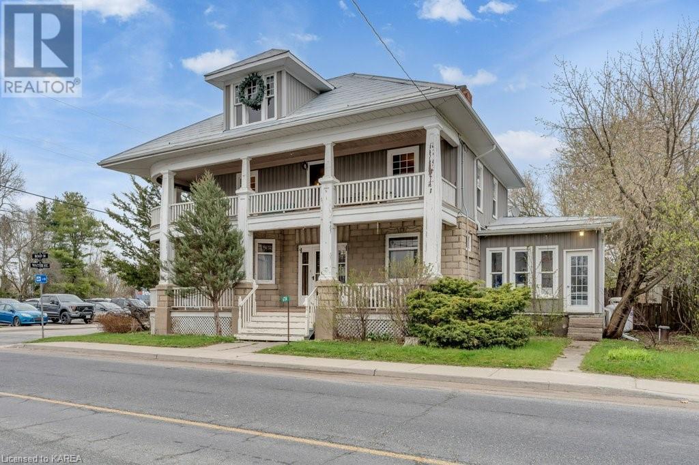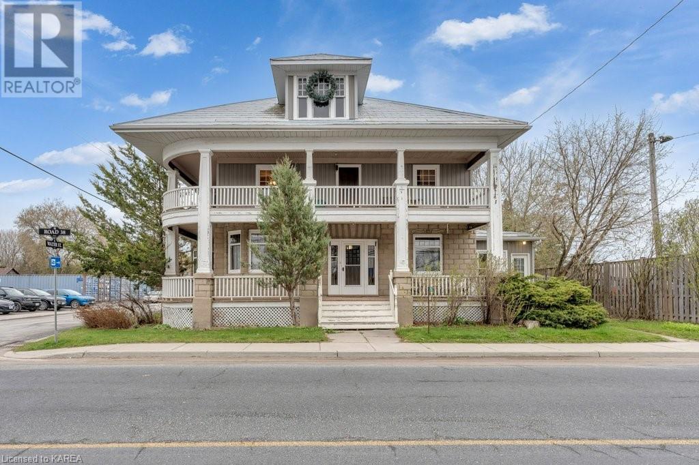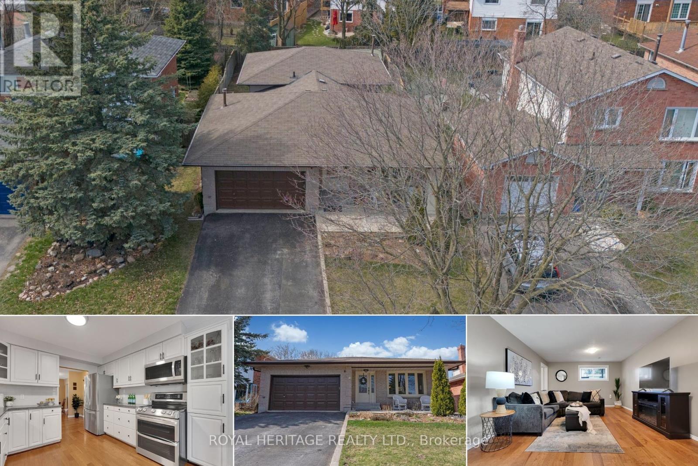Open Houses
17272 Highway 2
Quinte West, Ontario
Country property close to all amenities, 401 and air base. 3 bedroom, 2 bath brick bungalow. Main floor family room with natural gas fireplace and walkout to rear yard. Lower level mostly finished with kitchenette/bar area great for entertaining. Forced air natural gas furnace with central air. Property is partially fenced, great area for kids and pets. Oversized double car heated garage with natural gas. (id:28587)
Royal LePage Proalliance Realty
1105 Horizon Drive
Kingston, Ontario
Immaculate end unit Cambridge model built by Tamarack Homes! This inviting home boasts 2,155 square feet of modern living space and is just four years old. Step inside a spacious entrance foyer with durable ceramic tile and direct access to the oversized single-car garage. The main floor welcomes you with an open-concept layout, complete with gleaming hardwood floors, a cozy gas fireplace, and impressive nine-foot ceilings illuminated by pot lighting. The heart of the home lies in the stunning white kitchen, featuring granite countertops, stainless steel appliances including a gas stove, a convenient chef's pantry, and a large island with seating for four adults. Upstairs, you'll find three spacious bedrooms, including a primary bedroom boasting a massive walk-in closet and a bright ensuite with a glass-enclosed tiled shower and a relaxing soaker tub. Plus, the second level offers the convenience of a dedicated laundry room with a folding counter and sink. The fully finished lower level presents endless possibilities for a spacious rec. room with a gas fireplace and ample storage space for all your needs. Outside, you'll appreciate the premium lot offering space from rear neighbours, with a fenced backyard - ideal for enjoying sunny days and entertaining loved ones. Located in the growing community of Woodhaven, with all amenities just minutes away, including a brand new school under construction now. Take advantage of the opportunity to make this your new home - schedule your tour today! (id:28587)
RE/MAX Rise Executives
30 Prout Dr
Clarington, Ontario
Welcome to family-friendly Bowmanville. This well situated, open-concept, 4 level back-split has been updated beautifully from top to bottom. 2 west-facing bedrooms at top and 2 on the lower level give plenty of rooms for the family or perfect for those looking to downsize. Stunning new kitchen with new slow-close cupboards, quartz counters, undermount lighting, new stainless steel appliances and backsplash, with walk-out to Bbq area and open to dining and living areas. Beautiful Canadian 7"" engineered hand-scraped hickory hardwood throughout. Other updates include: smooth ceilings, pot lights, all trim and hardware, fantastic bar and entertainment room in basement. 2 Beautifully renovated bathrooms with on-point updated stylish lights, hardware, tile and cabinetry. This home is a must see! Add your own updates outdoors for a truly magazine-worthy home. **** EXTRAS **** 2019: New Furnace, 2020 Basement reno. 2021:New roof, New A/C, bedroom and bathrooms were renovated. 2022 New windows, New doors, back siding, Hardwood and stairs, New Kitchen and New appliances, Reno upstairs bathroom (id:28587)
Royal Service Real Estate Inc.
96 Binnacle View Drive
Gananoque, Ontario
Truly spectacular, one-of-a-kind, custom, post and beam home - must be seen to be fully appreciated. Nestled in the prestigious Bay of St Lawrence Waterfront Community, you will have access to the Bateau Channel in the heart of the famed 1000 Islands. The custom bungalow is sure to please starting with the soaring 17-foot post and beam ceiling in the main floor living room. Open concept living room, dining room & kitchen make entertaining a breeze, but still cozy for quiet fireplace nights at home. The 4-season room (with in-floor heat) is a second main floor gathering spot for friends and family. Enjoy your coffee here in the morning! Or, have your coffee in the luxurious main floor primary bedroom complete with views of its own and an impressive ensuite updated in 2023. Let’s not forget the ample walk-in closet! A two-piece powder room, pantry, and laundry complete the main floor. Need more entertainment or family room? The lower level offers a third living area with more wonderful views and a walkout. A 4-piece bath serves the two bedrooms each with views of their own. An exercise room, cedar closet, and utility room complete this lower level. Walk out the sliding door to find the hot tub and outdoor shower to the left, and a screened summer kitchen to the right. From the patio, you can relax and view the beautifully landscaped yard. A short walk down the road brings you to the community dock. In addition to the 2-car attached garage, the detached 2-car garage offers room for a workshop and more storage. Another bonus is the Generac generator just in case! You’ll be 20 minutes to downtown Kingston, 10 minutes to the 401 and a short 5 or so minutes to Gananoque. (id:28587)
Sutton Group-Masters Realty Inc Brokerage
115 Concession Street
Kingston, Ontario
Updated, fully detached bungalow that is in walking distance to downtown and Queens University! Enjoy the south facing views of the park and Memorial Centre from the covered front porch, or the privacy that is offered in the fully fenced in backyard. The kitchen, bathroom, and flooring has recently been re-done in 2020. The customized kitchen is inviting with quartz countertops, crown moulding, stainless steel appliances, and upgraded soft closing hardware on the cabinets and drawers. The bathroom is also outfitted with a deep soaker tub, tiling around the shower and a quartz countertop vanity. Vinyl plank flooring has been professionally installed throughout the living space, along with new windows, paint, and light fixtures. The foundation has been spray foamed for increased energy efficiency, and the gas furnace is only 8 years old allowing for low utility bills! This home offers a lot of value for this low price point. Perfect for first time home buyers or students! (id:28587)
Exp Realty
10652 County Road 2
Alnwick/haldimand, Ontario
Stunning, custom-built bungalow, nestled on a sprawling 1.7-acre private oasis backing onto forest, just outside the charming town of Grafton is calling your name! 3+1 Bedrooms, 3 Baths, & just 3 years young, this home is perfect for families or retirees alike! A gorgeous timber frame entrance invites you into the heart of the home with open concept, main floor living surrounded by modern style. A chef's Kitchen with quartz counters, decor cabinetry & Island. Gorgeous vaulted ceilings in Great Room with stone clad fireplace & entertainment feature wall. Primary boasts oversized Walk In Glass/Tile shower, WI closet & patio doors leading out to your private deck. Two additional Bedrooms, full Bath & Laundry Room complete the expansive main floor. Lower level adds even more living space with Recreation Room, Bar, 4th Bed & 3rd Bath. Step outside to your incredible outdoor haven offering a covered entertainment area with TV perfect for sports nights, BBQ gas line for grilling enthusiasts, a sunken hot tub & a wooden-fenced dog run with interior access right into the laundry room for easy wash-ups and grooming. Enjoy your own fairway, sand trap, & putting green with irrigation! Attached huge heated 900sf garage, ready to store all your toys or an amazing workshop! So many extras and added value in this better than new home and property! Just a short drive to Cobourg, Wicklow Beach, Conservation Areas, golf courses, boat launches. An easy commute to the Oshawa GO and the GTA. *CLICK MORE PHOTOS FOR VIRTUAL TOUR* (id:28587)
Royal LePage Proalliance Realty
275 Dufferin Ave
Quinte West, Ontario
Affordable spacious detached home in the heart of Trenton.Welcome to 275 Dufferin Ave. Walking distance to downtown, banks, grocery stores and a quick drive to the 401, CFB Trenton, PEC. Well taken care of family home, with pride of ownership through out. Amazing front, side and back mature gardens. This 3 Bedroom home also offers main floor laundry, with backyard access. Roof new in 2019, Central AC unit and Heater updated in 2017. This is a great place to start off with home ownership. (id:28587)
Century 21 Lanthorn & Associates Real Estate Ltd.
39 Hawthorn St
Belleville, Ontario
Welcome to your dream home at 39 Hawthorn Street. Boasting an array of features and upgrades, this residence offers the perfect blend of sophistication and functionality. Step into the inviting main floor, where an expansive layout awaits. Here you will find the spacious primary bedroom, complete with a walk-in closet and a luxurious ensuite featuring heated floors. Natural light floods through the solar tube skylight into the open concept kitchen, dining, and living room areas, accentuating the upgraded kitchen with large countertops, built-in pantry, and an eat-in peninsula counter. Cozy up by the electric fireplace in the living room, or step outside through the patio doors to enjoy the backyard oasis, complete with a gazebo and fenced yard. A main floor laundry room adds convenience, while closets throughout offer ample storage space. Descend to the lower level to discover an additional bedroom and a full bathroom, offering versatility for guests or family members. A private rec room awaits through glass doors with a cozy gas fireplace, and plenty of room to entertain. Downstairs you will also find a craft room and the mechanical room which includes a workshop area, providing functionality for hobbies or projects. Experience the lifestyle you've been dreaming of at 39 Hawthorn Street, right in the heart of Belleville ON (id:28587)
Century 21 Lanthorn & Associates Real Estate Ltd.
1466 Adams Avenue
Kingston, Ontario
Step into open concept living at 1466 Adams Avenue, Kingston, where the essence of family radiates throughout. This charming two-story home, nestled on a spacious lot, presents an ideal haven for a young family or those seeking the convenience of shopping, restaurants, access to the 401, top-notch schools, serene parks, and recreation within reach. Unwind in the thoughtfully designed living room, seamlessly extending to a sprawling deck—ideal for hosting gatherings of loved ones. The renovated kitchen boasts ample counter and storage space, catering perfectly to family meals or gatherings with friends. Venture upstairs to discover the allure of the generously sized primary bedroom (yes, that's a California King bed in the pictures), accompanied by two additional bedrooms and a generous 4-piece bathroom. The lower level reveals boundless potential, featuring an additional living room and laundry room/bathroom equipped with a shower rough-in. Welcome home to 1466 Adams Avenue, where cherished memories await. (id:28587)
Solid Rock Realty Inc.
6724 Highway 38
Verona, Ontario
Step into the realm of possibility with this Century Home, a gem adorned with the coveted Urban Commercial zoning, offering a tapestry of opportunities limited only by your imagination. Picture your dream business flourishing within its walls—a serene medical office, grand professional offices, a cozy bake shop emitting tantalizing aromas, or perhaps a chic restaurant beckoning patrons with its culinary delights. Nestled just 20 minutes away from bustling Kingston, this haven of commerce stands as a beacon of visibility, inviting entrepreneurs to make their mark in a vibrant community. With nearly 3000 sq ft of space to mold and shape, this home presents a canvas awaiting your creative brushstrokes. Discover the allure of 5 spacious bedrooms, 2 bathrooms, and not one, but two inviting wraparound porches, enticing guests to linger and savor the ambiance. Step outside to the back garden onto the expansive deck, spanning the width of the house, walk your kayak or paddle board a few doors down to Verona (Rock) Lake—a tranquil retreat just beyond your doorstep. Ascend to the vast attic loft, a sanctuary of endless possibilities, boasting towering vaulted ceilings ripe for transformation into your personal oasis of your choosing—a cozy theatre room for cinematic escapes, an inspiring artist's loft, or a serene workout/yoga haven. As you traverse the halls, be enchanted by the home's rich character—towering 9’ 4” ceilings, a majestic foyer adorned with a grand staircase, and the timeless warmth of pine floors complemented by oak accents. Don't let this opportunity slip through your fingers—immerse yourself in the charm and potential of this unparalleled Century Home, a testament to the art of living and thriving in a space steeped in history and promise. (id:28587)
Century 21 Heritage Group Ltd.
6724 Highway 38
Verona, Ontario
Experience the best of both worlds within this enchanting Century Home, where residential tranquility intertwines with boundless entrepreneurial potential. Originally crafted as a haven for family life with five spacious bedrooms, this residence stands as a beacon of opportunity, boasting Urban Commercial zoning that opens doors to a myriad of business ventures while preserving the charm of its residential roots. Step into the grand foyer, where memories of family gatherings mingle with visions of future clientele passing through as you embark on your entrepreneurial journey. Here, the allure of a traditional home is fused with the promise of commerce, offering the perfect backdrop for your business aspirations. From a quaint medical office providing care to the community, to a cozy bake shop filling the air with sweet scents, the possibilities are as endless as your imagination. Nestled just a heartbeat away from Kingston, this home's prime location ensures visibility and accessibility, beckoning both residents and patrons alike to experience its timeless charm. Boasting over 3000 sq ft of space, including two wraparound porches and a sprawling deck just a few doors down from Verona (Rock) Lake. Ascend to the towering attic loft, where high vaulted ceilings invite dreams of transformation—a private theater for cozy movie nights, an inspiring artist's sanctuary, or a rejuvenating workout/yoga retreat. As you explore the home's character-rich interiors—towering ceilings, a majestic staircase, and the warm embrace of pine floors—you'll discover the true essence of harmonizing residential living with entrepreneurial spirit. Don't miss out on this extraordinary opportunity to weave your personal and professional worlds together within the walls of this timeless Century Home—a sanctuary where dreams take root and flourish amidst the embrace of history and possibility. (id:28587)
Century 21 Heritage Group Ltd.
48 Barley Mill Cres
Clarington, Ontario
This spacious 3+1 bedroom 2 Full Bathroom, 4 level backsplit is much bigger than it looks from the outside, you'll find more than enough space in this house! Ideally located in a highly sought after established neighbourhood. The large Eat-in Kitchen features newer stainless steel appliances & has a direct walkout to the backyard. Primary Bedroom has his/hers closets, hardwood floors & access to the semi-ensuite bath w tons of built-in storage. The finished lower level has a great sized open concept Family room w large above grade windows. The split level layout is great for large/blended families or shitworkers, the 4th bedroom and full bathroom located on the lower level offers privacy and your own space! The finished basement adds even more options to use as you wish; a gym, office, games room or kids playroom! Handy XL storage room in the Basement too plus a large laundry room w built-in shelves, there's a lot of storage in this home too! Ample parking on the long double wide driveway, good for larger vehicles or trucks! Double car garage has inside access as well as a separate door to the sideyard - a great size for all the toys & tools! The large fenced backyard with deck & Gazebo is a great place to host BBQ's and gatherings; large storage shed on recently poured concereted base. An excellent opportunity get into a great neighbourhood. Right across the street from Mearns Park, let the kids play then walk the gorgeous Soper Valley Creek trails together, we're told you can even see Rainbow Trout & Salmon swimming in the creek! Walking distance to Schools, Grocery and even Downtown Bowmanville for shops, restaurants & street festivals! **** EXTRAS **** *Open House Sat & Sun 2-4pm * Owned hot water tank, no rentals! Most windows replaced 2014. Shingles & Furnace updated from original. (id:28587)
Royal Heritage Realty Ltd.

